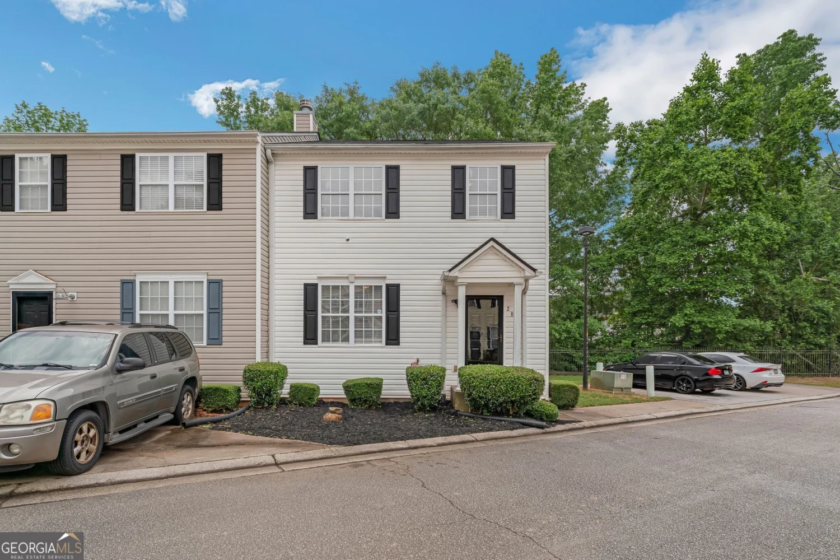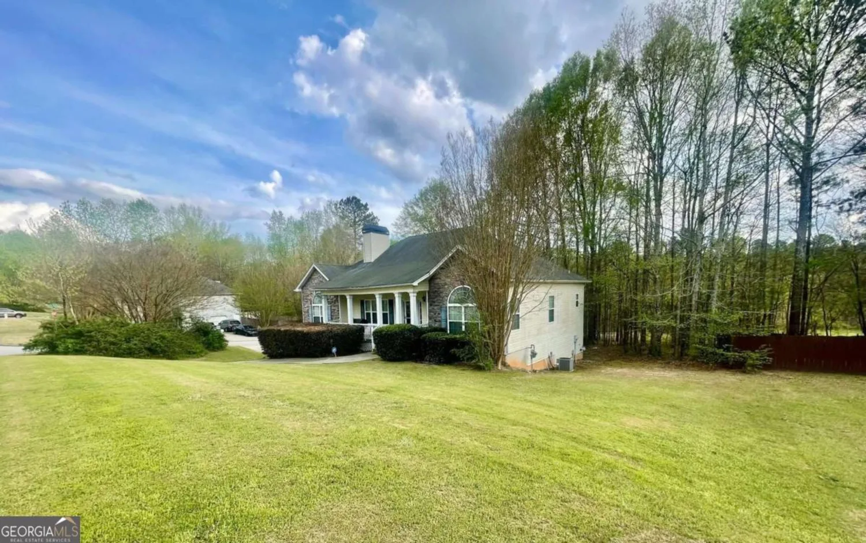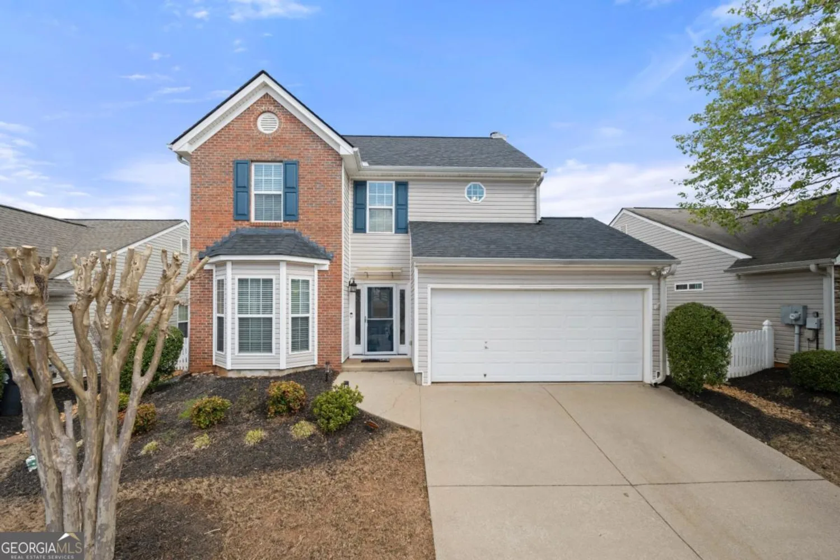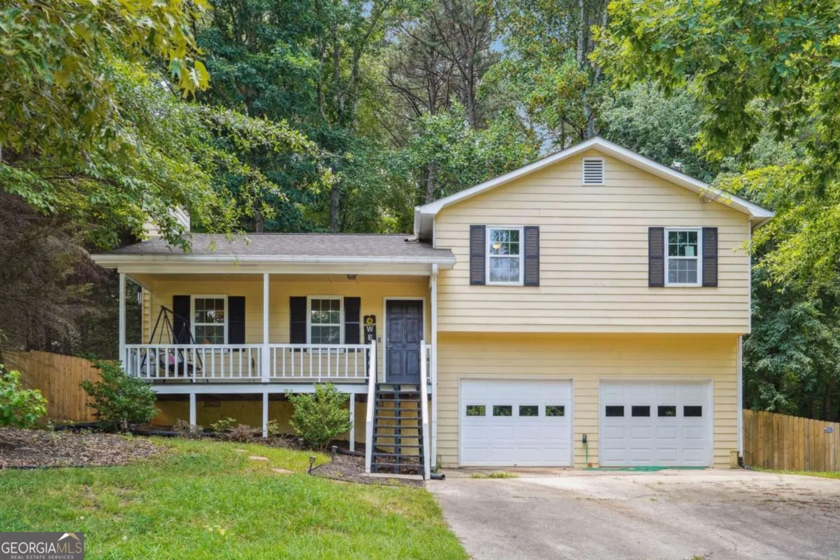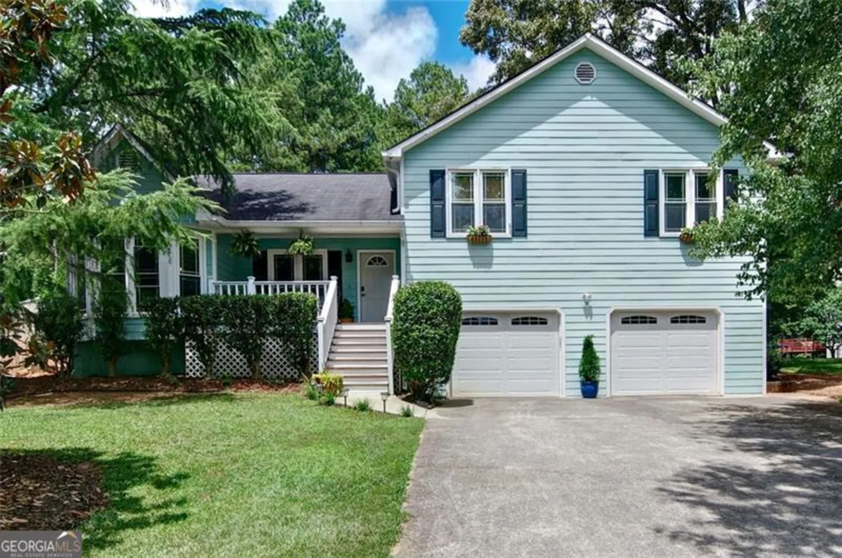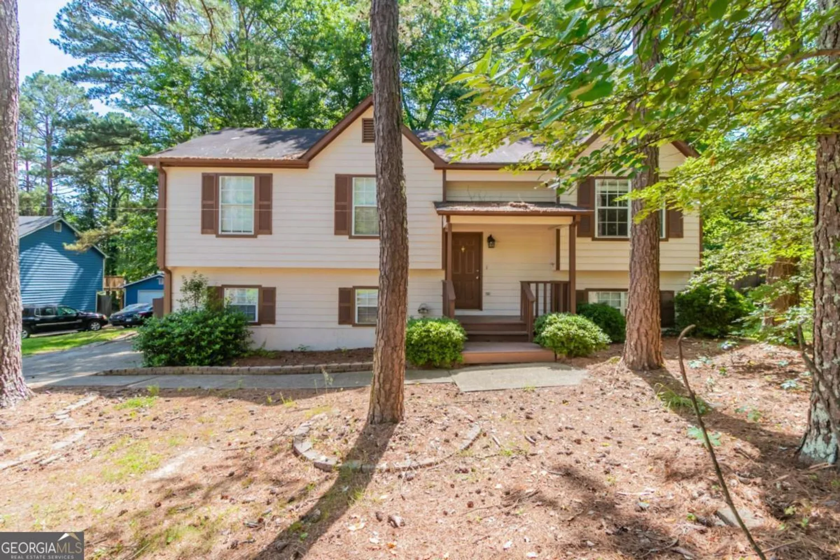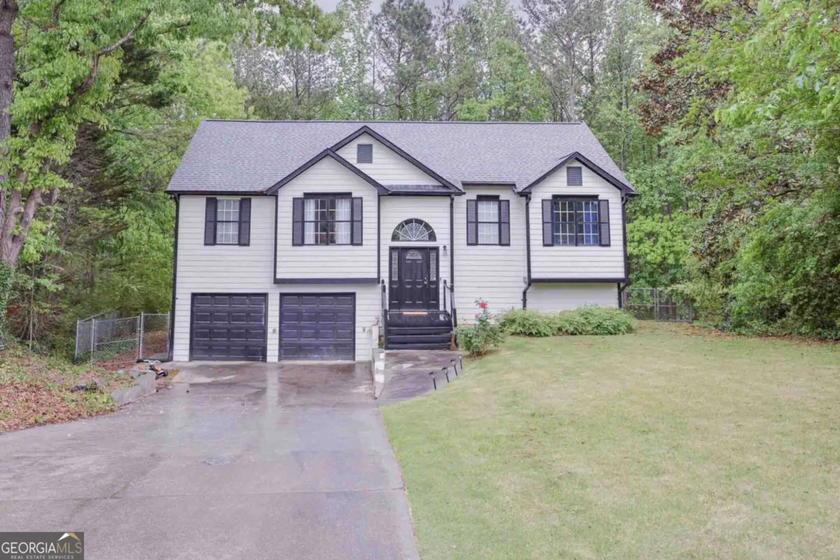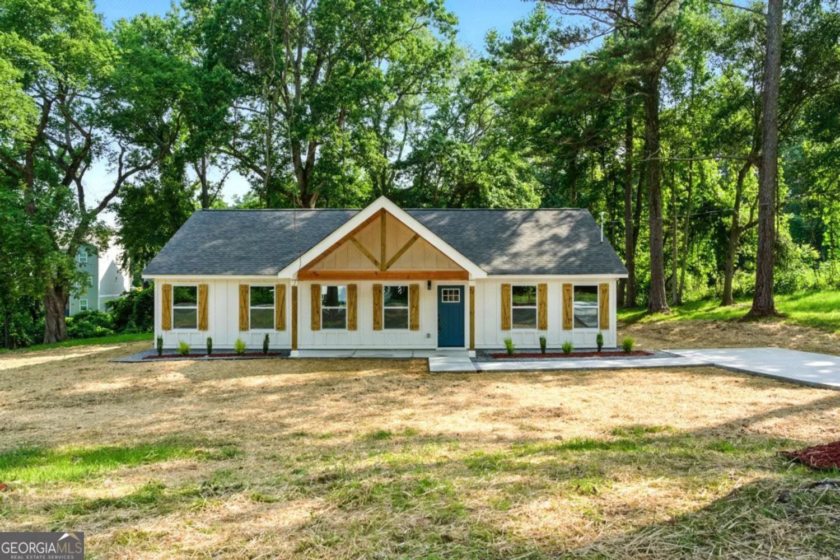40 garmon roadHiram, GA 30141
40 garmon roadHiram, GA 30141
Description
YOU'RE GOING TO LOVE THIS HOME Beautiful Recently Renovated Ranch home with a finished Basement, Huge Family Room with Nice Eat in Kitchen w/newly installed granite, new stove, Separate Dining Room, Master Suite w/trey ceiling, private access to deck, over-sized Bathroom with large Shower, Sep Soaking Tub & walk-in closet. Huge Level Private Backyard! Extra Parking for Your Toys! New Roof, Interior Paint, Refinished Hardwoods, Water Heater, and Septic! This home is move in ready!
Property Details for 40 Garmon Road
- Subdivision ComplexEvanleigh Woods
- Architectural StyleBrick Front, Ranch
- Num Of Parking Spaces2
- Parking FeaturesGarage, Kitchen Level, Parking Pad
- Property AttachedNo
LISTING UPDATED:
- StatusClosed
- MLS #8439418
- Days on Site6
- Taxes$2,775.56 / year
- MLS TypeResidential
- Year Built2006
- Lot Size0.49 Acres
- CountryPaulding
LISTING UPDATED:
- StatusClosed
- MLS #8439418
- Days on Site6
- Taxes$2,775.56 / year
- MLS TypeResidential
- Year Built2006
- Lot Size0.49 Acres
- CountryPaulding
Building Information for 40 Garmon Road
- StoriesOne
- Year Built2006
- Lot Size0.4900 Acres
Payment Calculator
Term
Interest
Home Price
Down Payment
The Payment Calculator is for illustrative purposes only. Read More
Property Information for 40 Garmon Road
Summary
Location and General Information
- Community Features: None
- Directions: From Hiram take Hwy 92 South. Right on Nebo Rd, Left on Garmon Rd
- Coordinates: 33.838775,-84.808554
School Information
- Elementary School: Sam D Panter
- Middle School: J A Dobbins
- High School: Hiram
Taxes and HOA Information
- Parcel Number: 49439
- Tax Year: 2017
- Association Fee Includes: None
- Tax Lot: 47
Virtual Tour
Parking
- Open Parking: Yes
Interior and Exterior Features
Interior Features
- Cooling: Electric, Ceiling Fan(s), Central Air
- Heating: Natural Gas, Forced Air
- Appliances: Gas Water Heater, Dishwasher, Disposal, Ice Maker, Microwave, Oven/Range (Combo), Stainless Steel Appliance(s)
- Basement: Bath Finished, Daylight, Finished
- Fireplace Features: Family Room
- Flooring: Carpet, Hardwood
- Interior Features: Tray Ceiling(s), Vaulted Ceiling(s), High Ceilings, Double Vanity, Soaking Tub, Separate Shower, Tile Bath, Walk-In Closet(s), Master On Main Level
- Levels/Stories: One
- Window Features: Double Pane Windows
- Kitchen Features: Breakfast Area, Breakfast Bar, Solid Surface Counters, Walk-in Pantry
- Main Bedrooms: 3
- Bathrooms Total Integer: 3
- Main Full Baths: 2
- Bathrooms Total Decimal: 3
Exterior Features
- Accessibility Features: Accessible Doors, Garage Van Access, Accessible Approach with Ramp, Shower Access Wheelchair, Accessible Hallway(s), Other
- Construction Materials: Aluminum Siding, Vinyl Siding
- Fencing: Fenced
- Patio And Porch Features: Deck, Patio
- Roof Type: Composition
- Security Features: Security System, Carbon Monoxide Detector(s), Smoke Detector(s)
- Laundry Features: Other
- Pool Private: No
Property
Utilities
- Sewer: Septic Tank
- Utilities: Cable Available
- Water Source: Public
Property and Assessments
- Home Warranty: Yes
- Property Condition: Updated/Remodeled, Resale
Green Features
- Green Energy Efficient: Insulation, Thermostat
Lot Information
- Above Grade Finished Area: 2004
- Lot Features: Private
Multi Family
- Number of Units To Be Built: Square Feet
Rental
Rent Information
- Land Lease: Yes
Public Records for 40 Garmon Road
Tax Record
- 2017$2,775.56 ($231.30 / month)
Home Facts
- Beds3
- Baths3
- Total Finished SqFt2,004 SqFt
- Above Grade Finished2,004 SqFt
- StoriesOne
- Lot Size0.4900 Acres
- StyleSingle Family Residence
- Year Built2006
- APN49439
- CountyPaulding
- Fireplaces1


