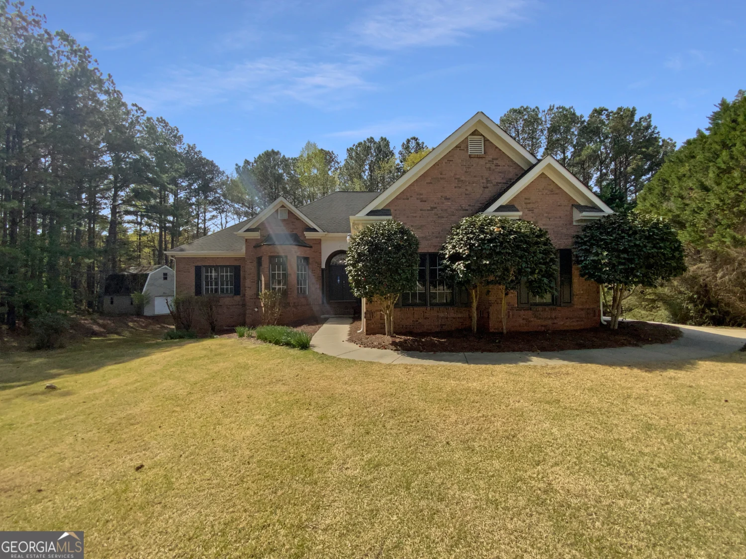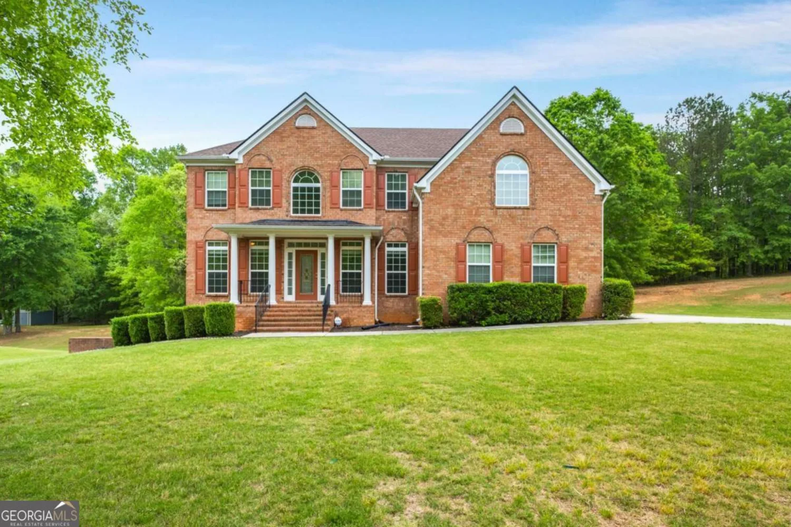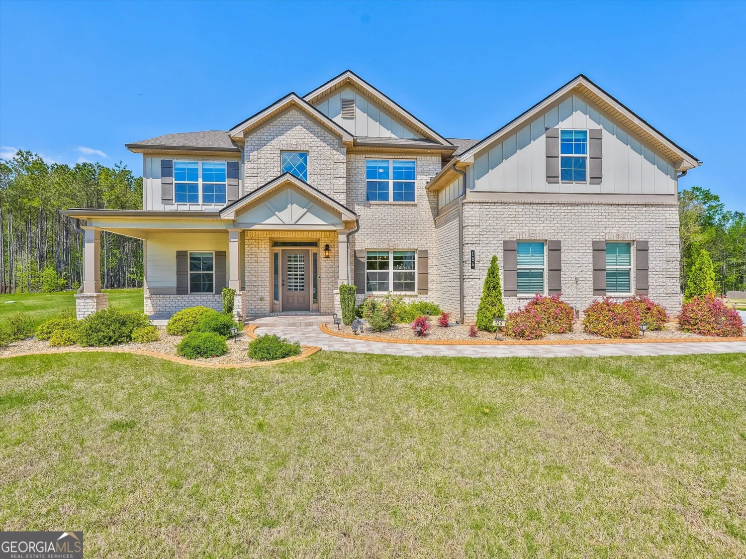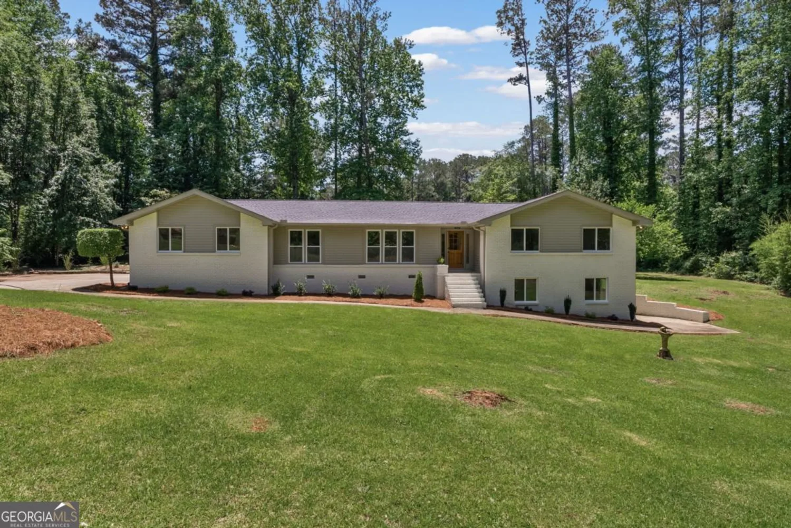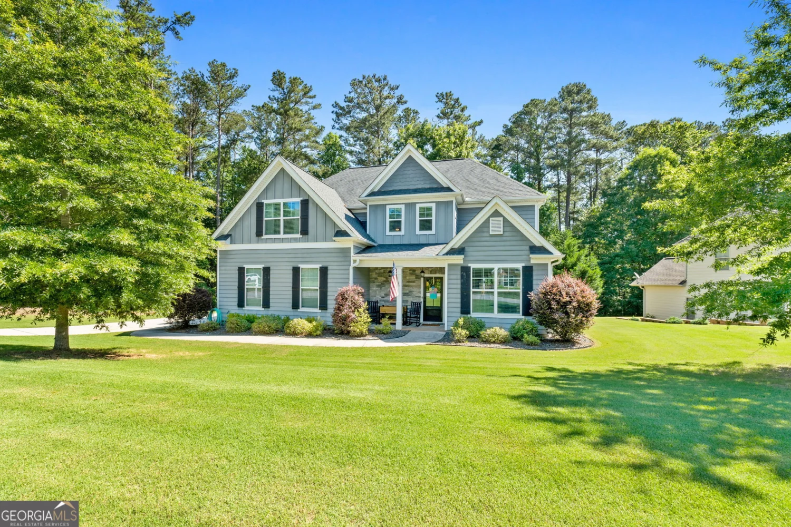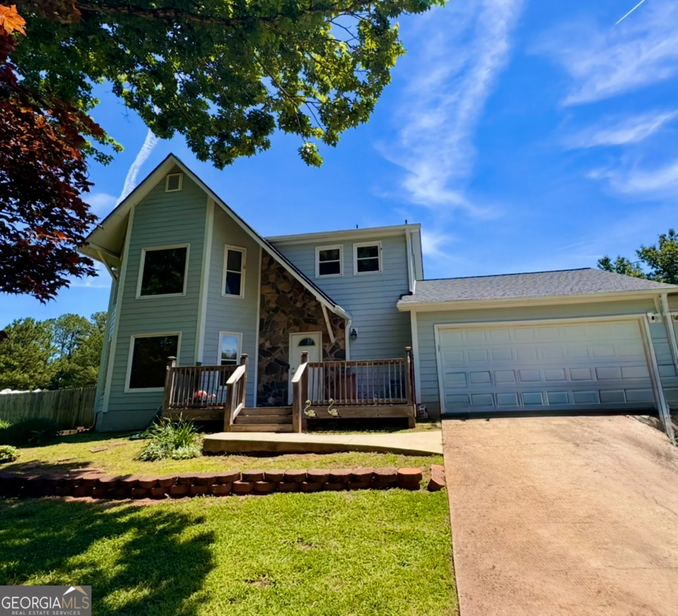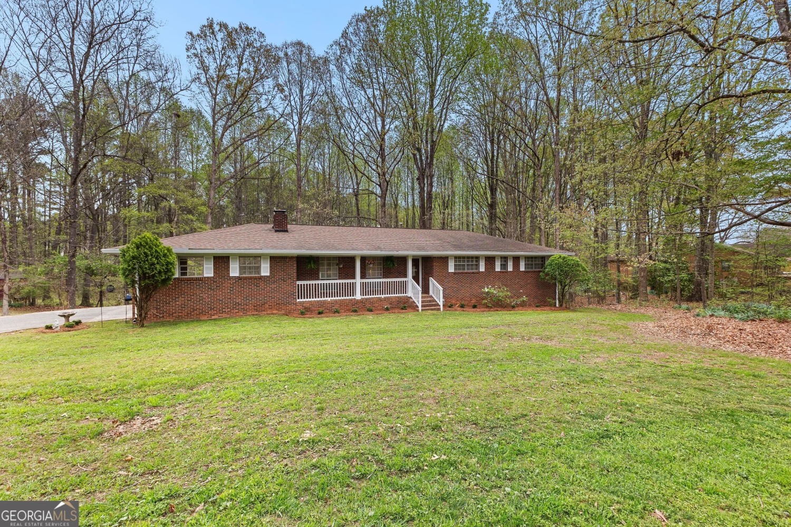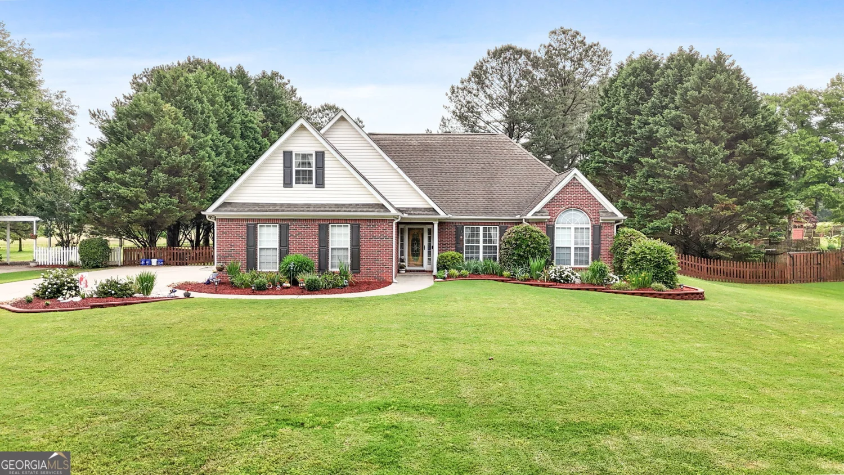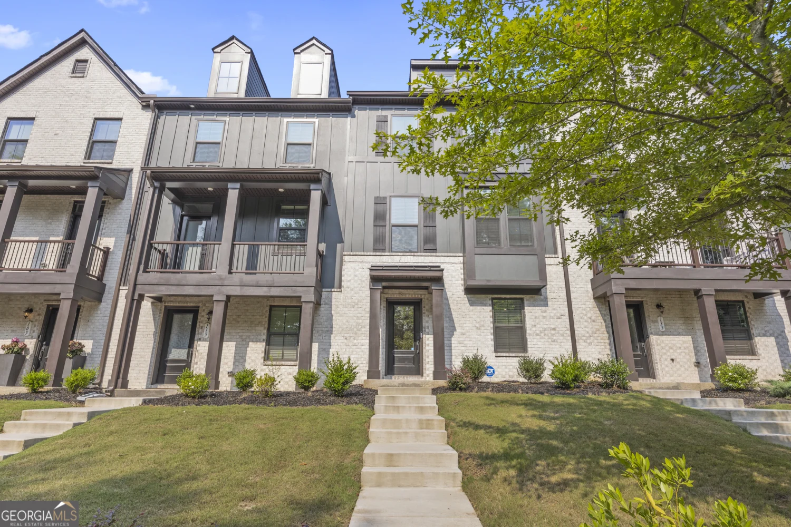640 birkdale driveFayetteville, GA 30215
640 birkdale driveFayetteville, GA 30215
Description
Spacious custom home golf course lot next to 6th Fairway. Master Retreat features ideal suite size room complete with see thru fireplace, private office area or nursery plus sitting room. Master bath features trey ceiling, fireplace and custom closet. Two story family room with beautiful views to rear grounds and newly added pergola and stone patio. Kitchen with updated appliances and solid surface counters and spacious eat in area. Both formal rooms for added entertaining areas or additional office area. Second floor features a suite size bedroom with private bath plus two additional large bedrooms with adjacent full bath. Custom trim throughout, 3 car garage plus additional front parking area. You will love the rear area with new custom patio.
Property Details for 640 Birkdale Drive
- Subdivision ComplexWhitewater Creek
- Architectural StyleContemporary
- ExteriorSprinkler System
- Num Of Parking Spaces3
- Parking FeaturesAttached, Garage Door Opener, Garage, Kitchen Level, Parking Pad, Side/Rear Entrance
- Property AttachedNo
LISTING UPDATED:
- StatusClosed
- MLS #8441117
- Days on Site33
- Taxes$5,801 / year
- HOA Fees$2,016 / month
- MLS TypeResidential
- Year Built1989
- Lot Size1.00 Acres
- CountryFayette
LISTING UPDATED:
- StatusClosed
- MLS #8441117
- Days on Site33
- Taxes$5,801 / year
- HOA Fees$2,016 / month
- MLS TypeResidential
- Year Built1989
- Lot Size1.00 Acres
- CountryFayette
Building Information for 640 Birkdale Drive
- StoriesTwo
- Year Built1989
- Lot Size1.0000 Acres
Payment Calculator
Term
Interest
Home Price
Down Payment
The Payment Calculator is for illustrative purposes only. Read More
Property Information for 640 Birkdale Drive
Summary
Location and General Information
- Community Features: Clubhouse, Gated, Golf, Lake, Playground, Pool, Sidewalks, Street Lights, Tennis Court(s)
- Directions: Peachtree City to Redwine Road to main entrance of Whitewater Country Club; follow around to #640 on left before rear entrance to neighborhood.
- Coordinates: 33.387142,-84.492929
School Information
- Elementary School: Braelinn
- Middle School: Rising Starr
- High School: Starrs Mill
Taxes and HOA Information
- Parcel Number: 045102018
- Tax Year: 2017
- Association Fee Includes: Facilities Fee, Management Fee, Security, Swimming, Tennis
- Tax Lot: 33G
Virtual Tour
Parking
- Open Parking: Yes
Interior and Exterior Features
Interior Features
- Cooling: Electric, Ceiling Fan(s), Central Air, Zoned, Dual
- Heating: Natural Gas, Central, Zoned, Dual
- Appliances: Gas Water Heater, Cooktop, Dishwasher, Double Oven, Ice Maker, Microwave, Oven, Refrigerator
- Basement: None
- Fireplace Features: Family Room, Master Bedroom, Factory Built, Gas Starter, Gas Log
- Flooring: Hardwood
- Interior Features: Bookcases, Tray Ceiling(s), Vaulted Ceiling(s), High Ceilings, Double Vanity, Entrance Foyer, Soaking Tub, Separate Shower, Tile Bath, Walk-In Closet(s), Master On Main Level
- Levels/Stories: Two
- Window Features: Double Pane Windows
- Kitchen Features: Breakfast Area, Breakfast Bar, Pantry, Solid Surface Counters
- Foundation: Slab
- Main Bedrooms: 1
- Total Half Baths: 1
- Bathrooms Total Integer: 4
- Main Full Baths: 1
- Bathrooms Total Decimal: 3
Exterior Features
- Construction Materials: Stucco
- Patio And Porch Features: Deck, Patio
- Roof Type: Composition
- Security Features: Smoke Detector(s)
- Laundry Features: In Hall
- Pool Private: No
Property
Utilities
- Sewer: Septic Tank
- Utilities: Underground Utilities, Cable Available
- Water Source: Public
Property and Assessments
- Home Warranty: Yes
- Property Condition: Resale
Green Features
Lot Information
- Above Grade Finished Area: 4767
- Lot Features: Level
Multi Family
- Number of Units To Be Built: Square Feet
Rental
Rent Information
- Land Lease: Yes
Public Records for 640 Birkdale Drive
Tax Record
- 2017$5,801.00 ($483.42 / month)
Home Facts
- Beds4
- Baths3
- Total Finished SqFt4,767 SqFt
- Above Grade Finished4,767 SqFt
- StoriesTwo
- Lot Size1.0000 Acres
- StyleSingle Family Residence
- Year Built1989
- APN045102018
- CountyFayette
- Fireplaces2


