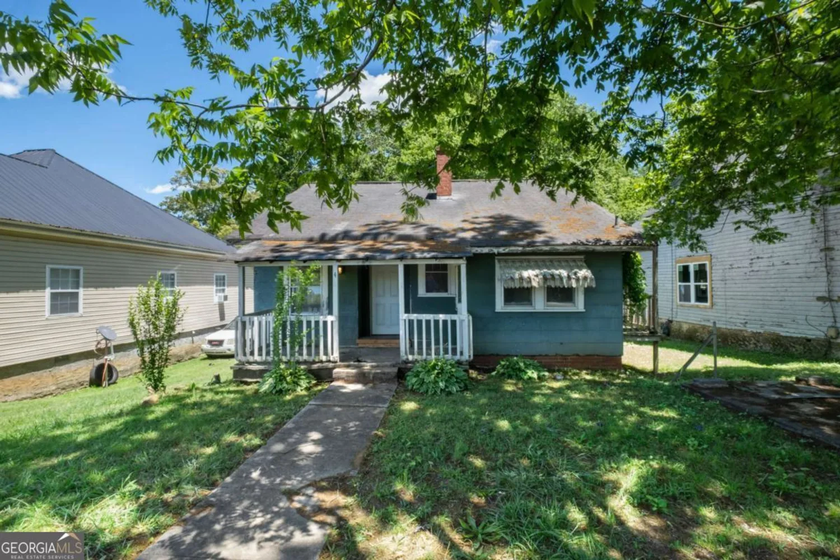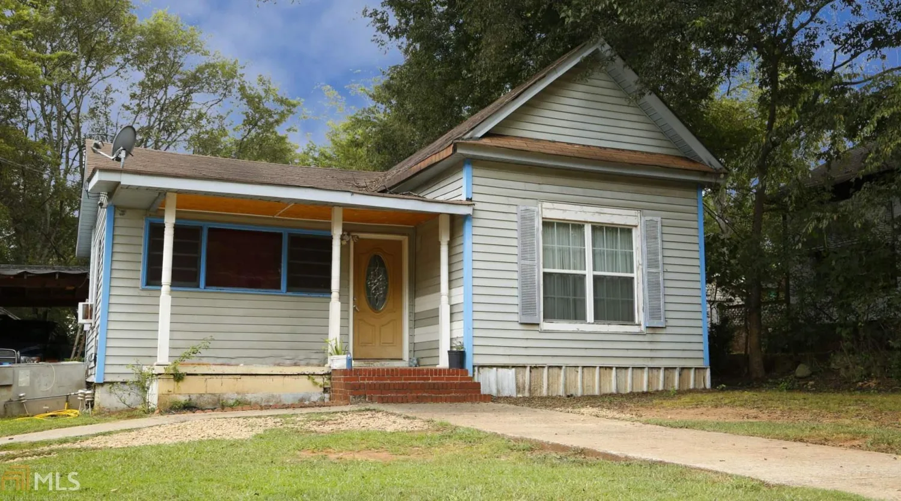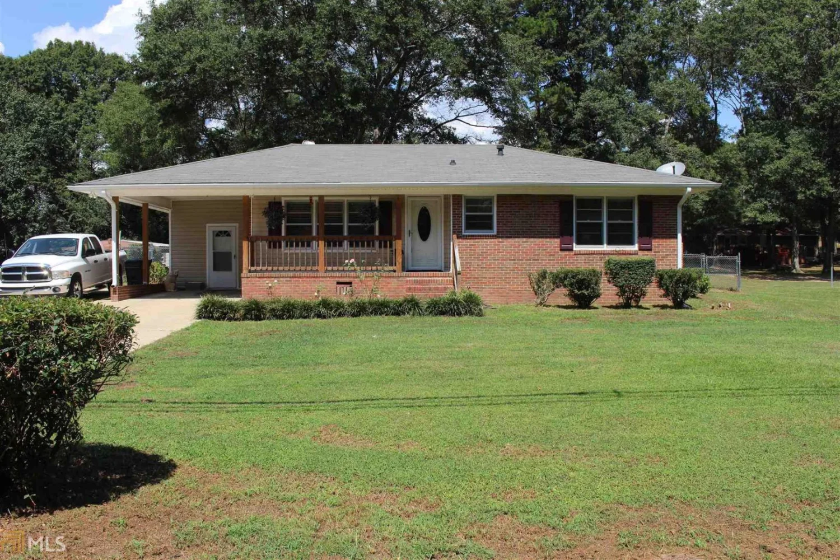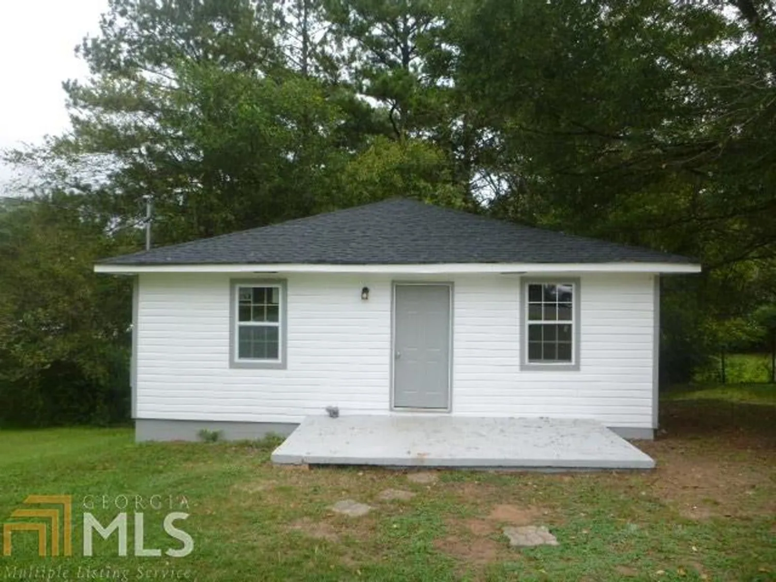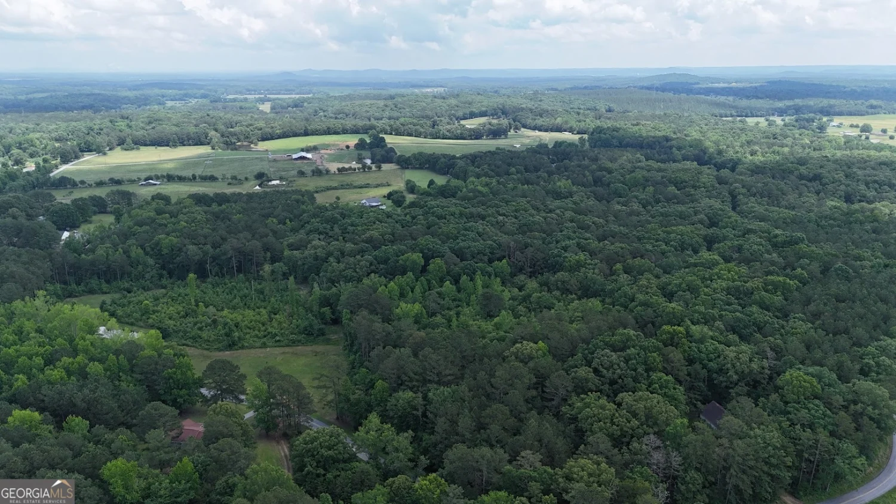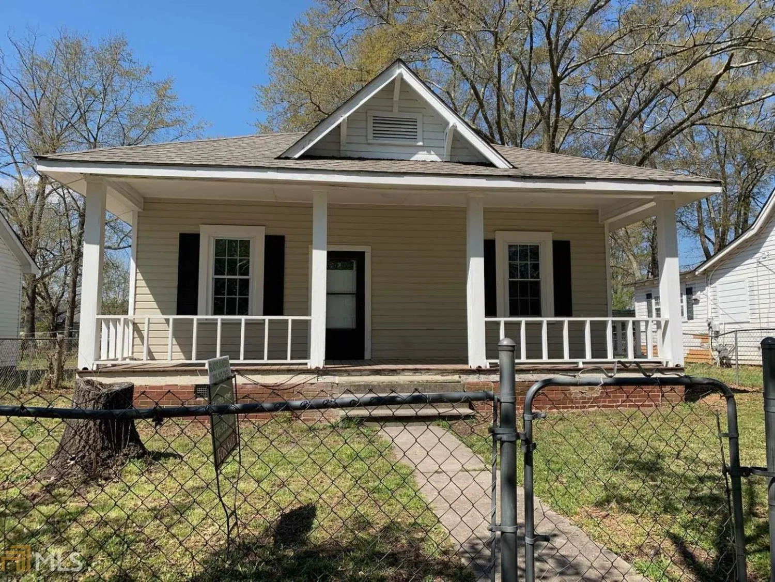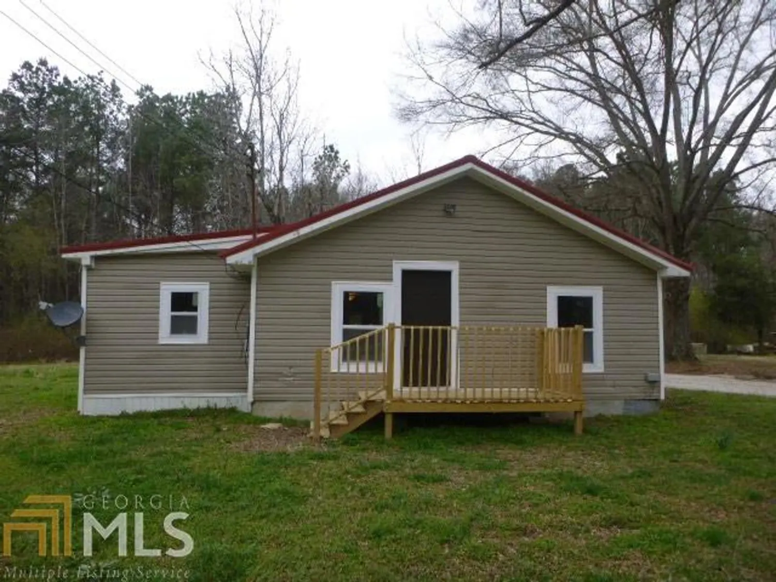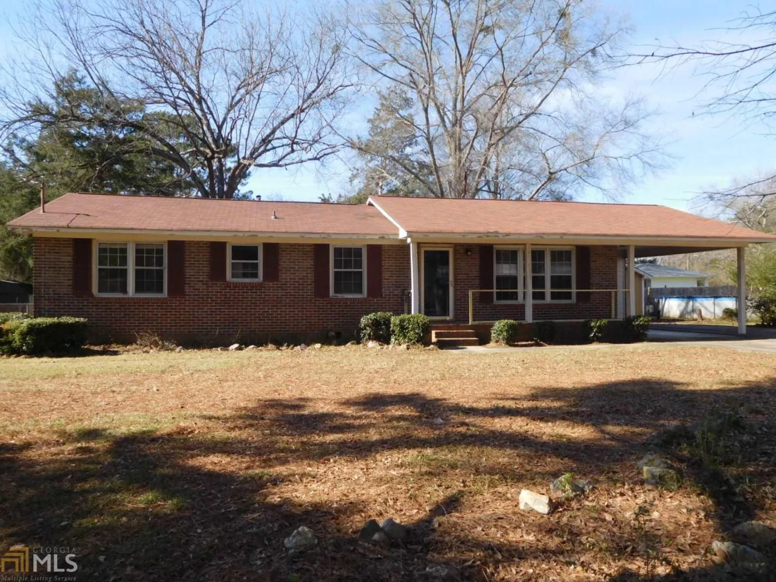520 lynton driveCedartown, GA 30125
520 lynton driveCedartown, GA 30125
Description
Move in ready and budget friendly. This ranch style home offers 2 bedrooms, 1 bathroom, spacious living area that is open to kitchen and dining, and extra storage off the carport. Home sits on a nice corner lot with mature trees providing shade for the front yard. Great location within walking distance to Northwest Park. Don't let this one get away!
Property Details for 520 Lynton Drive
- Subdivision ComplexCedar Glen
- Architectural StyleRanch
- Num Of Parking Spaces2
- Parking FeaturesCarport
- Property AttachedNo
LISTING UPDATED:
- StatusClosed
- MLS #8442751
- Days on Site33
- Taxes$757.62 / year
- MLS TypeResidential
- Year Built1980
- Lot Size0.40 Acres
- CountryPolk
LISTING UPDATED:
- StatusClosed
- MLS #8442751
- Days on Site33
- Taxes$757.62 / year
- MLS TypeResidential
- Year Built1980
- Lot Size0.40 Acres
- CountryPolk
Building Information for 520 Lynton Drive
- StoriesOne
- Year Built1980
- Lot Size0.4000 Acres
Payment Calculator
Term
Interest
Home Price
Down Payment
The Payment Calculator is for illustrative purposes only. Read More
Property Information for 520 Lynton Drive
Summary
Location and General Information
- Community Features: Street Lights
- Directions: Main St to Right/Left onto W Girard Ave - Right onto Lynton Dr - Home will be on the right
- Coordinates: 34.020779,-85.26727
School Information
- Elementary School: Northside Elementary
- Middle School: Cedartown
- High School: Cedartown
Taxes and HOA Information
- Parcel Number: C03 054
- Tax Year: 2017
- Association Fee Includes: None
Virtual Tour
Parking
- Open Parking: No
Interior and Exterior Features
Interior Features
- Cooling: Electric, Central Air
- Heating: Electric, Forced Air
- Appliances: Dishwasher, Oven/Range (Combo)
- Basement: Crawl Space
- Flooring: Hardwood
- Levels/Stories: One
- Window Features: Storm Window(s)
- Main Bedrooms: 2
- Bathrooms Total Integer: 1
- Main Full Baths: 1
- Bathrooms Total Decimal: 1
Exterior Features
- Construction Materials: Aluminum Siding, Vinyl Siding
- Laundry Features: In Kitchen, Laundry Closet
- Pool Private: No
Property
Utilities
- Utilities: Sewer Connected
- Water Source: Public
Property and Assessments
- Home Warranty: Yes
- Property Condition: Resale
Green Features
- Green Energy Efficient: Thermostat, Doors
Lot Information
- Above Grade Finished Area: 864
- Lot Features: Level
Multi Family
- Number of Units To Be Built: Square Feet
Rental
Rent Information
- Land Lease: Yes
- Occupant Types: Vacant
Public Records for 520 Lynton Drive
Tax Record
- 2017$757.62 ($63.14 / month)
Home Facts
- Beds2
- Baths1
- Total Finished SqFt864 SqFt
- Above Grade Finished864 SqFt
- StoriesOne
- Lot Size0.4000 Acres
- StyleSingle Family Residence
- Year Built1980
- APNC03 054
- CountyPolk


