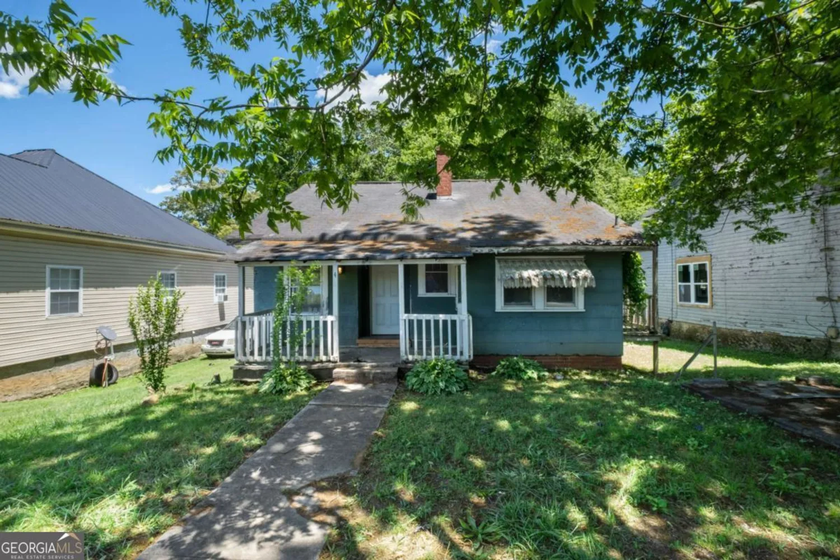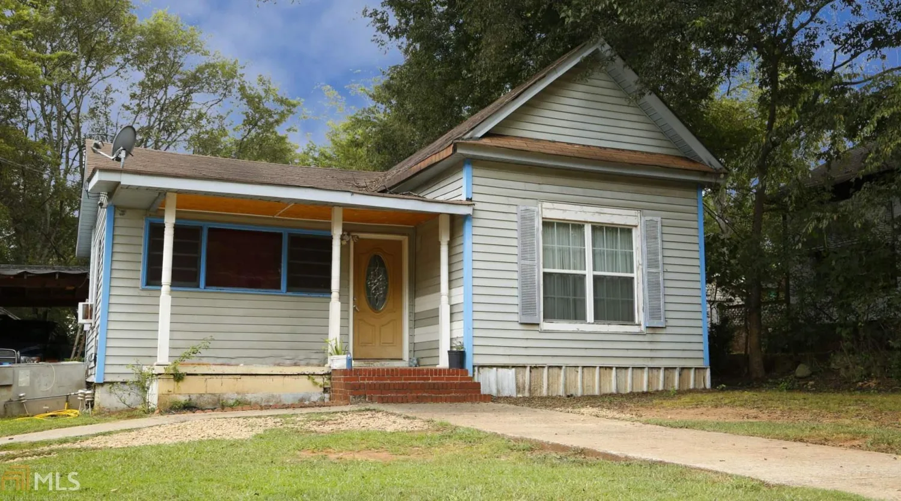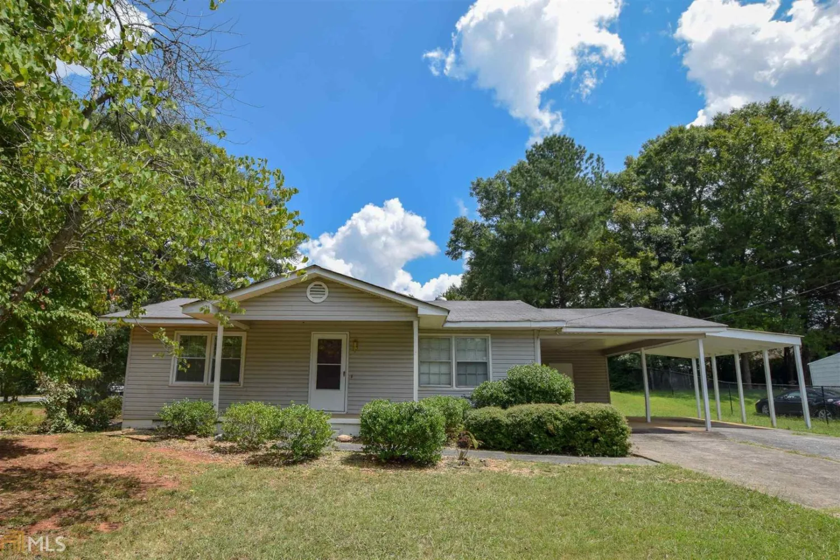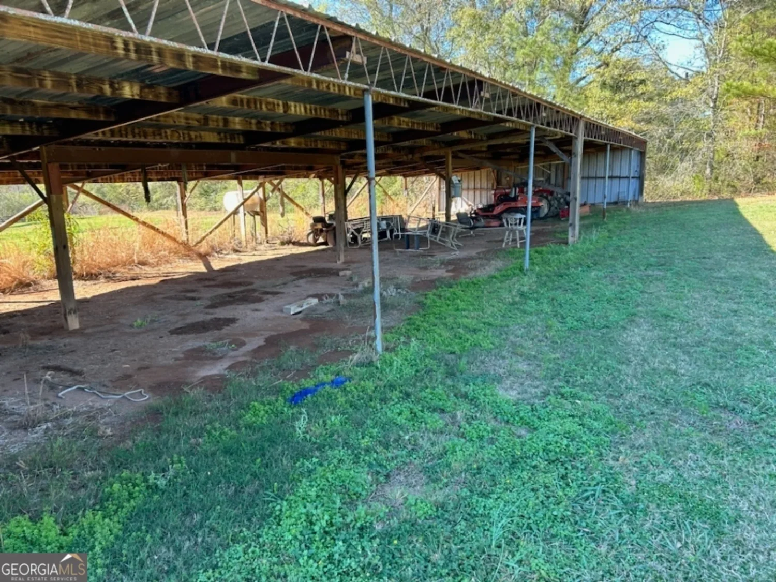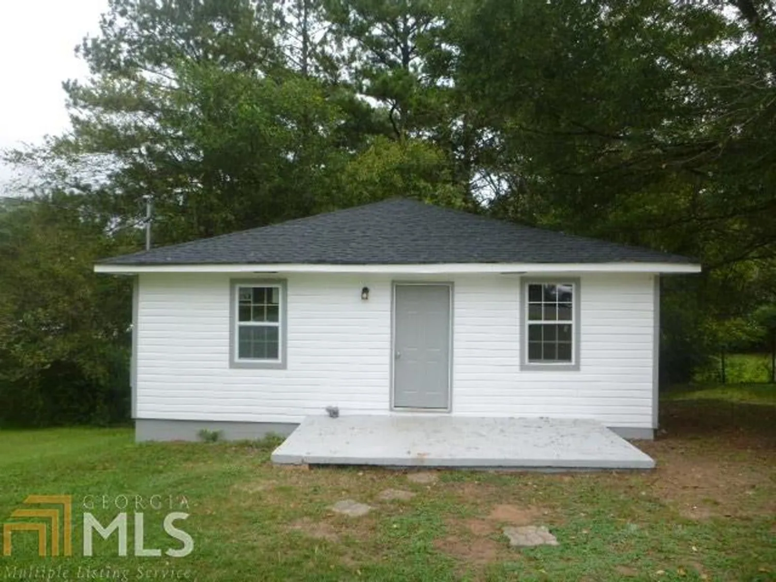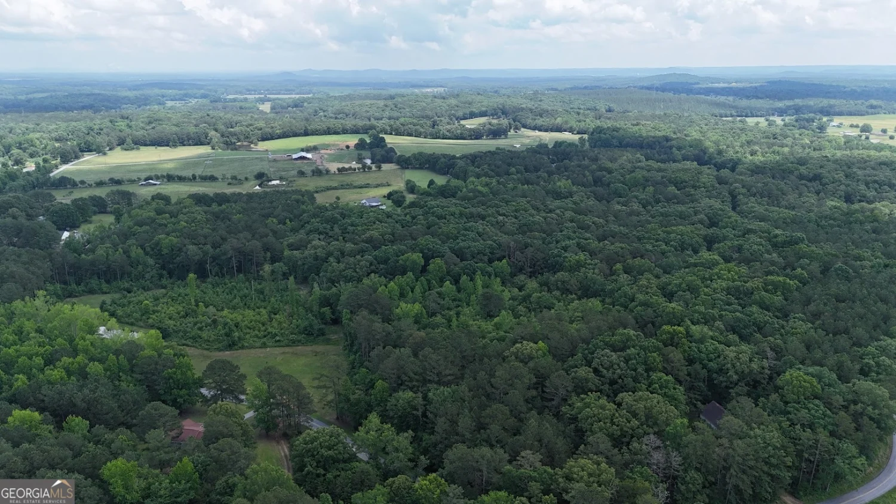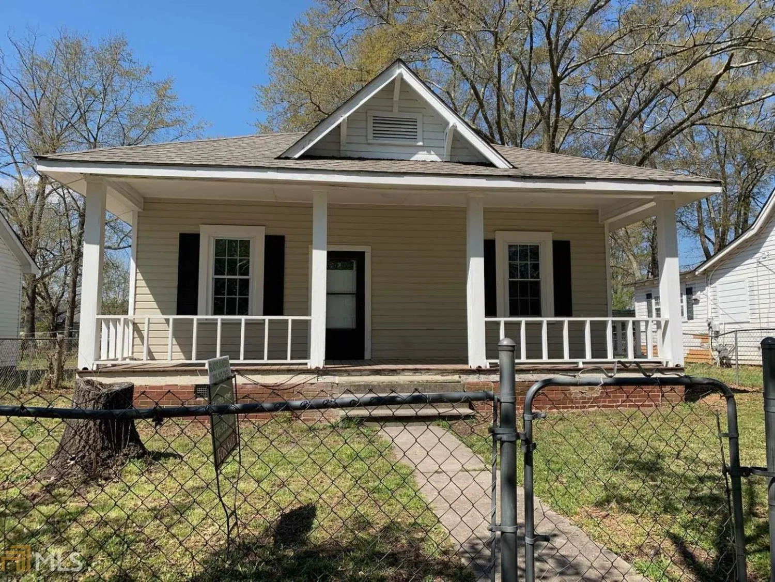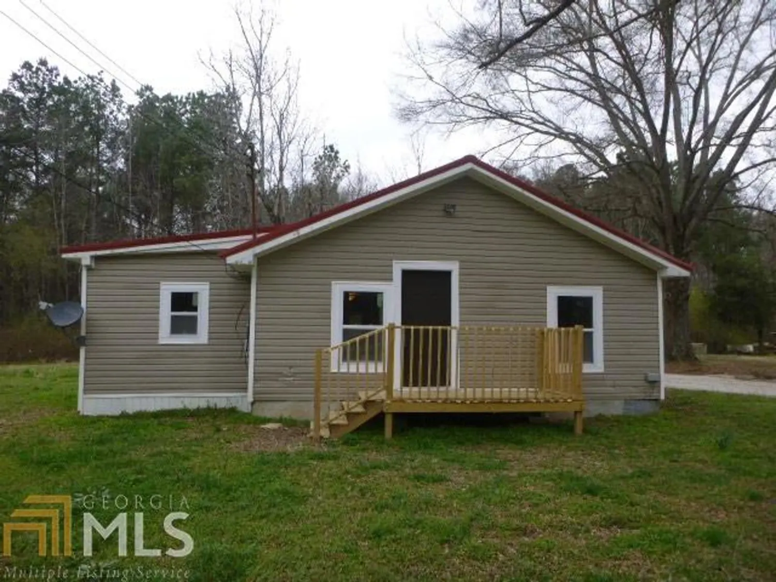243 peachtree streetCedartown, GA 30125
$84,900Price
3Beds
1Baths
11/2 Baths
1,146 Sq.Ft.$74 / Sq.Ft.
1,146Sq.Ft.
$74per Sq.Ft.
$84,900Price
3Beds
1Baths
11/2 Baths
1,146$74.08 / Sq.Ft.
243 peachtree streetCedartown, GA 30125
Description
Three bedrooms, 1 1/2 bathrooms close to schools and shopping. Open floor plan living room, dining room and kitchen. Master bedroom has a half bath. Both bathrooms have tile floors. Mudroom/laundry off the kitchen. Storage building in the fenced in backyard.
Property Details for 243 Peachtree Street
- Subdivision ComplexNone
- Architectural StyleBrick 4 Side, Ranch
- Num Of Parking Spaces2
- Parking FeaturesCarport, Parking Pad
- Property AttachedNo
LISTING UPDATED:
- StatusClosed
- MLS #8449238
- Days on Site5
- Taxes$575.7 / year
- MLS TypeResidential
- Year Built1968
- Lot Size0.39 Acres
- CountryPolk
LISTING UPDATED:
- StatusClosed
- MLS #8449238
- Days on Site5
- Taxes$575.7 / year
- MLS TypeResidential
- Year Built1968
- Lot Size0.39 Acres
- CountryPolk
Building Information for 243 Peachtree Street
- StoriesOne
- Year Built1968
- Lot Size0.3900 Acres
Payment Calculator
$500 per month30 year fixed, 7.00% Interest
Principal and Interest$451.87
Property Taxes$47.98
HOA Dues$0
Term
Interest
Home Price
Down Payment
The Payment Calculator is for illustrative purposes only. Read More
Property Information for 243 Peachtree Street
Summary
Location and General Information
- Community Features: None
- Directions: Collard Valley, Right on Peachtree St
- Coordinates: 34.017443,-85.238427
School Information
- Elementary School: Westside
- Middle School: Cedartown
- High School: Cedartown
Taxes and HOA Information
- Parcel Number: C34 145
- Tax Year: 2017
- Association Fee Includes: None
Virtual Tour
Parking
- Open Parking: Yes
Interior and Exterior Features
Interior Features
- Cooling: Electric, Ceiling Fan(s), Central Air
- Heating: Electric, Other, Central
- Appliances: Gas Water Heater, Cooktop, Dishwasher, Ice Maker
- Basement: Crawl Space
- Flooring: Carpet, Tile
- Interior Features: Master On Main Level
- Levels/Stories: One
- Main Bedrooms: 3
- Total Half Baths: 1
- Bathrooms Total Integer: 2
- Main Full Baths: 1
- Bathrooms Total Decimal: 1
Exterior Features
- Construction Materials: Aluminum Siding, Vinyl Siding
- Pool Private: No
Property
Utilities
- Utilities: Cable Available
- Water Source: Public
Property and Assessments
- Home Warranty: Yes
- Property Condition: Resale
Green Features
Lot Information
- Above Grade Finished Area: 1146
- Lot Features: Level
Multi Family
- Number of Units To Be Built: Square Feet
Rental
Rent Information
- Land Lease: Yes
Public Records for 243 Peachtree Street
Tax Record
- 2017$575.70 ($47.98 / month)
Home Facts
- Beds3
- Baths1
- Total Finished SqFt1,146 SqFt
- Above Grade Finished1,146 SqFt
- StoriesOne
- Lot Size0.3900 Acres
- StyleSingle Family Residence
- Year Built1968
- APNC34 145
- CountyPolk


