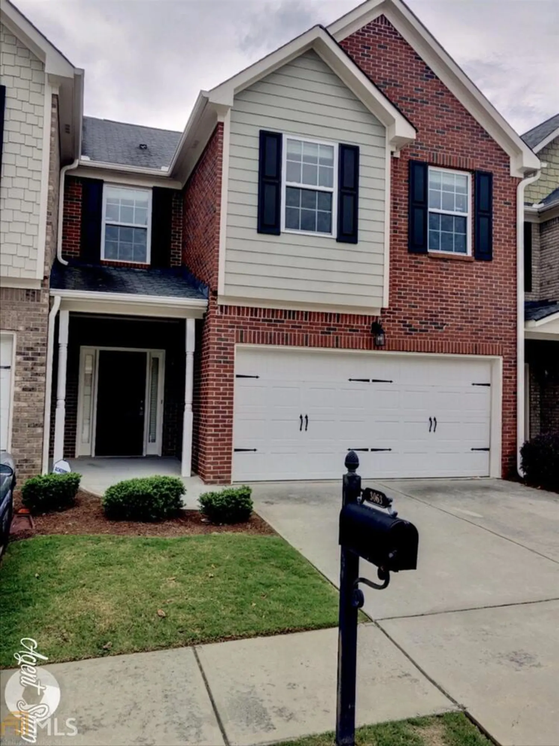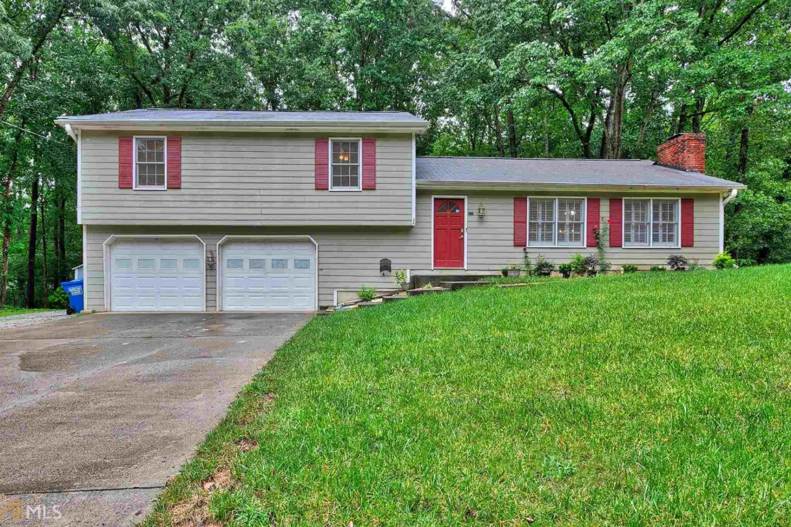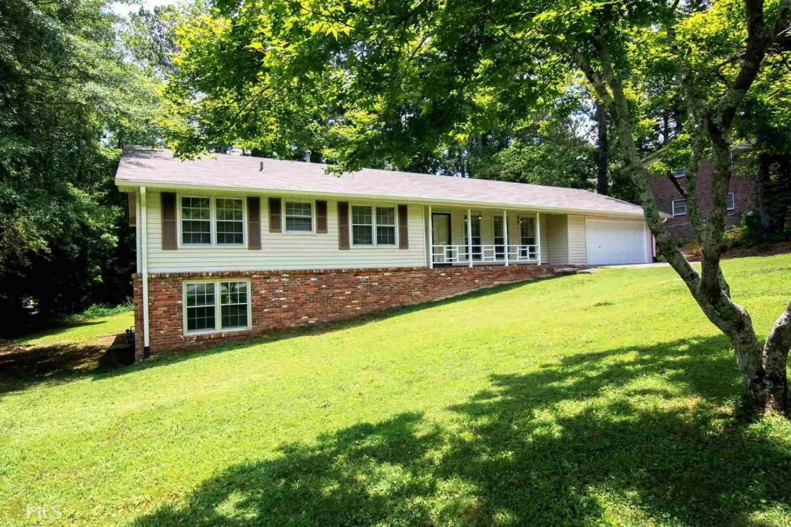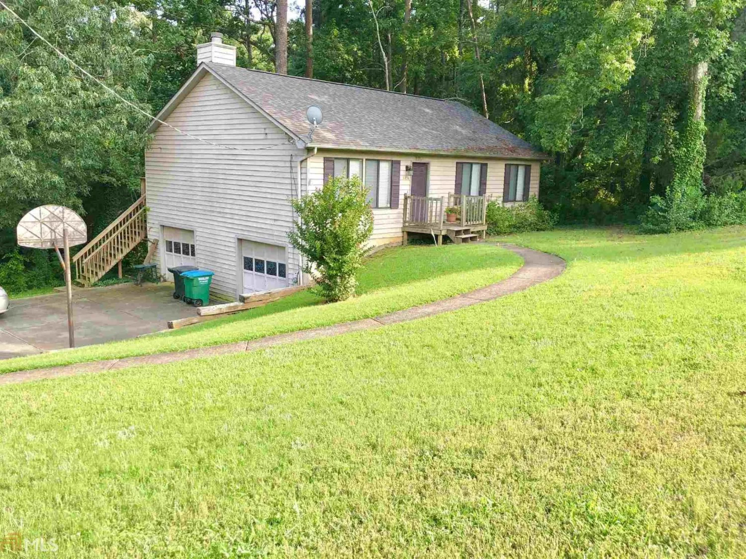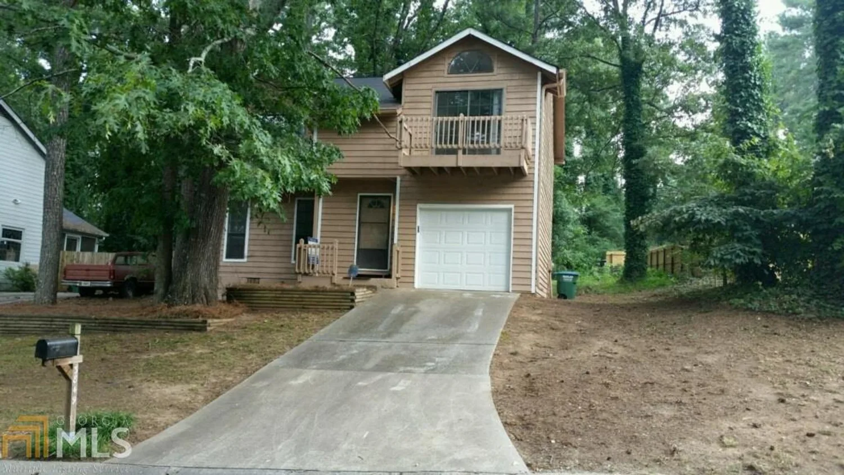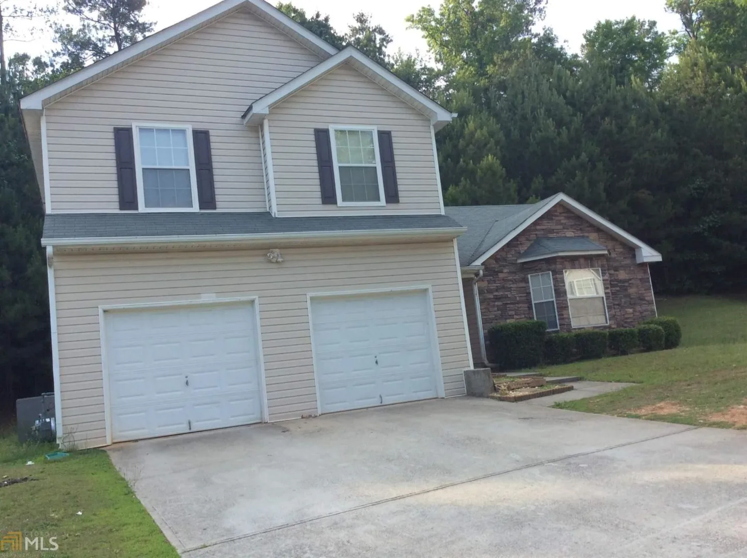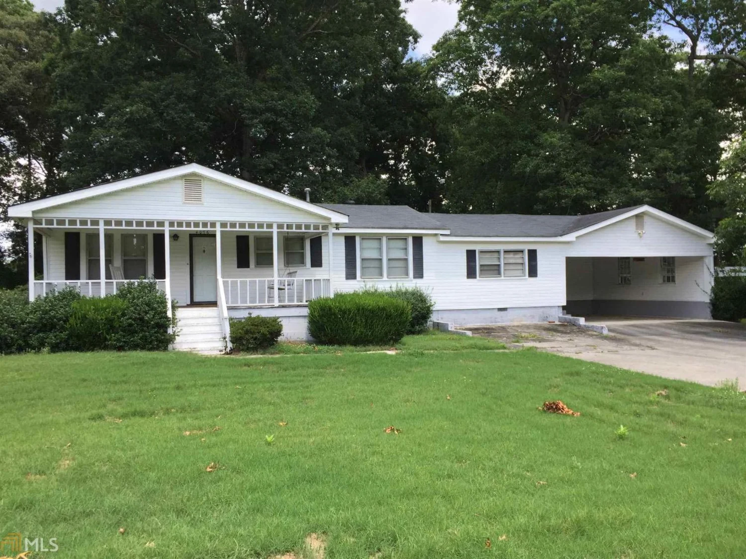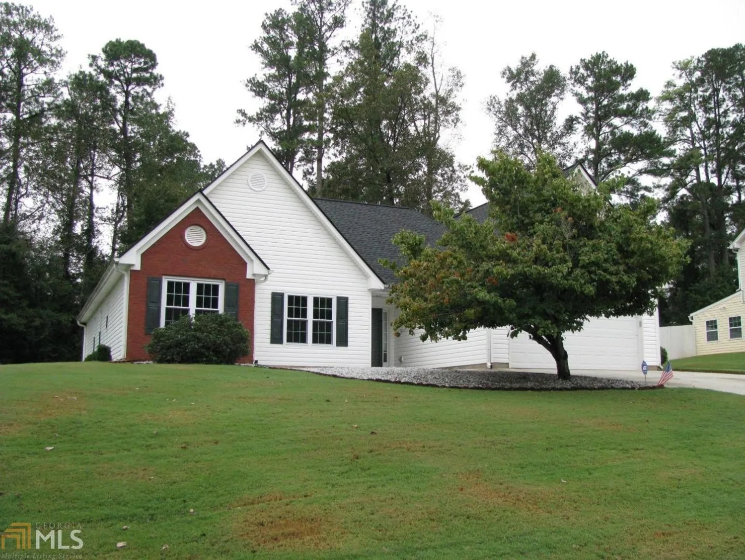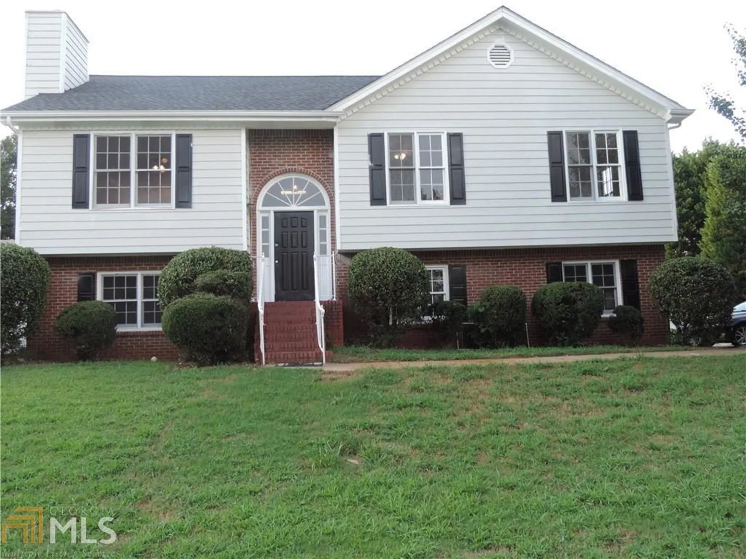3728 tree bark laneSnellville, GA 30039
3728 tree bark laneSnellville, GA 30039
Description
HARD TO FIND RANCH WITH NEW ROOF IN GREAT STABLE NEIGHBORHOOD, CLOSE TO SCHOOLS, SHOPPING AND ENTERTAINMENT. LARGE GREAT ROOM WITH FIREPLACE AND LAMINATED FLOORING, HUGH KITCHEN FEATURES A LARGE SUNNY EATING AREA NICE DECK OVERLOOKING A LARGE PRIVATE, WOODED AND FENCED BACK YARD. PLUS GOOD SIZE BEDROOMS WITH AMPLE CLOSED SPACE AND NICE MASTER SUITE WITH PRIVATE BATH. NO HOA!!
Property Details for 3728 Tree Bark Lane
- Subdivision ComplexThe Forest
- Architectural StyleRanch, Traditional
- Num Of Parking Spaces1
- Parking FeaturesAttached, Garage, Kitchen Level
- Property AttachedNo
LISTING UPDATED:
- StatusClosed
- MLS #8443510
- Days on Site0
- Taxes$1,460.49 / year
- MLS TypeResidential
- Year Built1982
- Lot Size0.34 Acres
- CountryGwinnett
LISTING UPDATED:
- StatusClosed
- MLS #8443510
- Days on Site0
- Taxes$1,460.49 / year
- MLS TypeResidential
- Year Built1982
- Lot Size0.34 Acres
- CountryGwinnett
Building Information for 3728 Tree Bark Lane
- StoriesOne
- Year Built1982
- Lot Size0.3400 Acres
Payment Calculator
Term
Interest
Home Price
Down Payment
The Payment Calculator is for illustrative purposes only. Read More
Property Information for 3728 Tree Bark Lane
Summary
Location and General Information
- Community Features: Street Lights, Walk To Schools, Near Shopping
- Directions: FROM 285 TAKE HWY 78 TOWARD SNELLVILLE AND GO RT ON HEWATT RD, THEN RT ON FERNCLIFF RD, THEN RT ON TREE BARK LANE TO HOUSE ON RT.
- Coordinates: 33.832236,-84.058093
School Information
- Elementary School: Shiloh
- Middle School: Shiloh
- High School: Shiloh
Taxes and HOA Information
- Parcel Number: R6048 094
- Tax Year: 2017
- Association Fee Includes: None
- Tax Lot: 42
Virtual Tour
Parking
- Open Parking: No
Interior and Exterior Features
Interior Features
- Cooling: Electric, Ceiling Fan(s), Central Air
- Heating: Natural Gas, Central, Forced Air
- Appliances: Gas Water Heater, Dishwasher, Oven/Range (Combo)
- Basement: Crawl Space, Exterior Entry
- Fireplace Features: Family Room, Factory Built
- Flooring: Carpet, Laminate
- Interior Features: Other, Master On Main Level
- Levels/Stories: One
- Kitchen Features: Breakfast Area, Pantry
- Main Bedrooms: 3
- Bathrooms Total Integer: 2
- Main Full Baths: 2
- Bathrooms Total Decimal: 2
Exterior Features
- Accessibility Features: Accessible Entrance
- Construction Materials: Wood Siding
- Fencing: Fenced
- Patio And Porch Features: Deck, Patio
- Roof Type: Composition
- Laundry Features: In Kitchen, Laundry Closet
- Pool Private: No
Property
Utilities
- Utilities: Cable Available, Sewer Connected
- Water Source: Public
Property and Assessments
- Home Warranty: Yes
- Property Condition: Resale
Green Features
- Green Energy Efficient: Insulation
Lot Information
- Above Grade Finished Area: 1120
- Lot Features: Private
Multi Family
- Number of Units To Be Built: Square Feet
Rental
Rent Information
- Land Lease: Yes
Public Records for 3728 Tree Bark Lane
Tax Record
- 2017$1,460.49 ($121.71 / month)
Home Facts
- Beds3
- Baths2
- Total Finished SqFt1,120 SqFt
- Above Grade Finished1,120 SqFt
- StoriesOne
- Lot Size0.3400 Acres
- StyleSingle Family Residence
- Year Built1982
- APNR6048 094
- CountyGwinnett
- Fireplaces1


