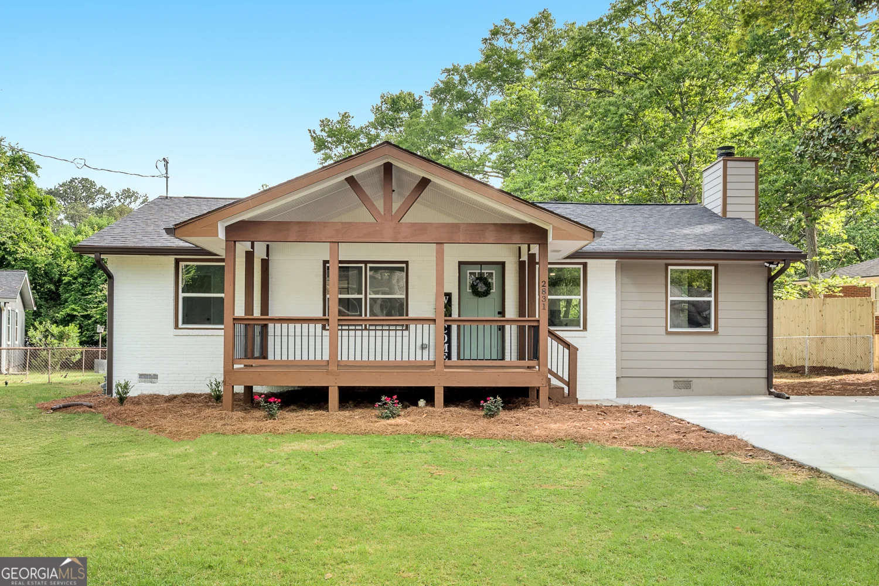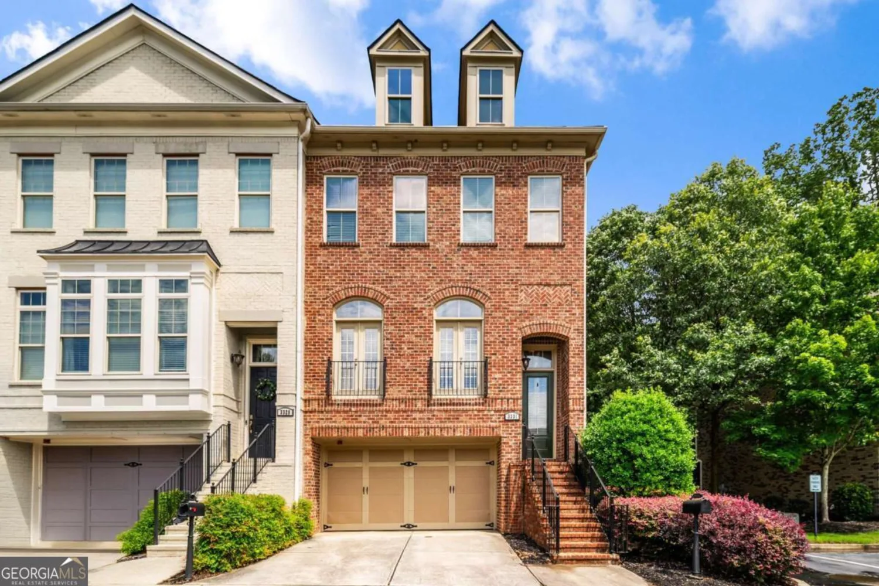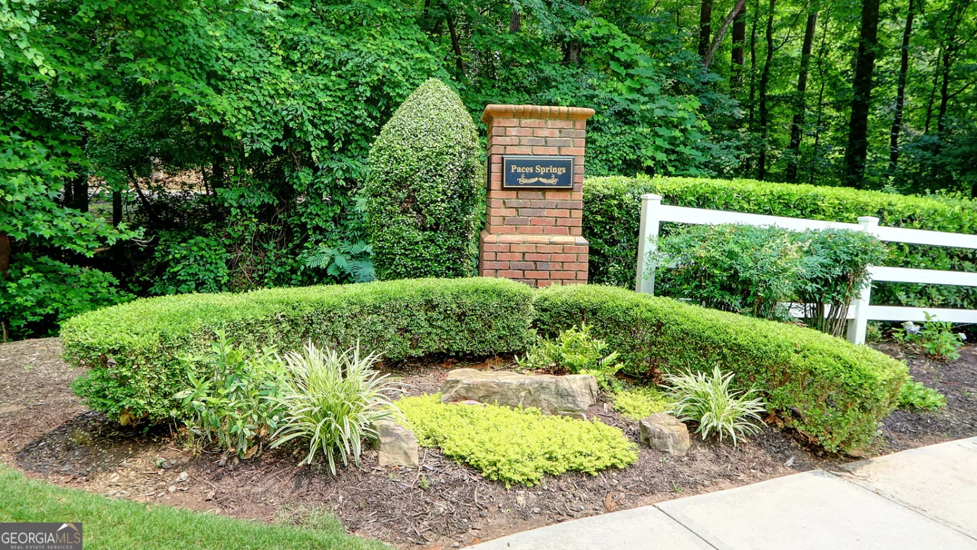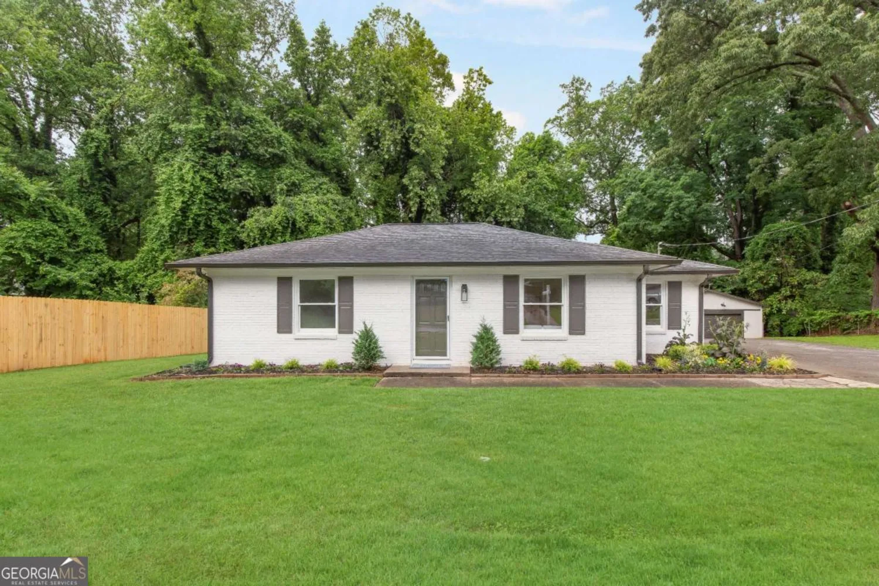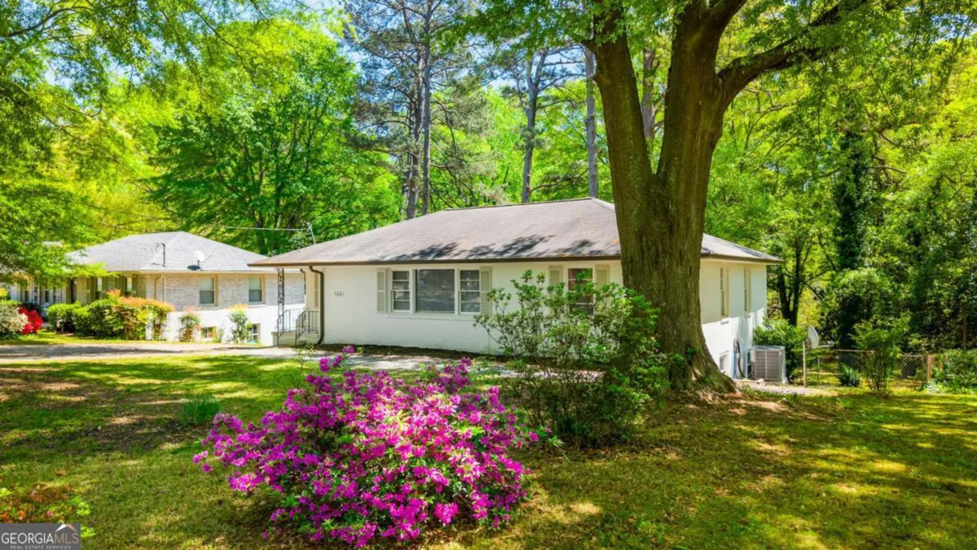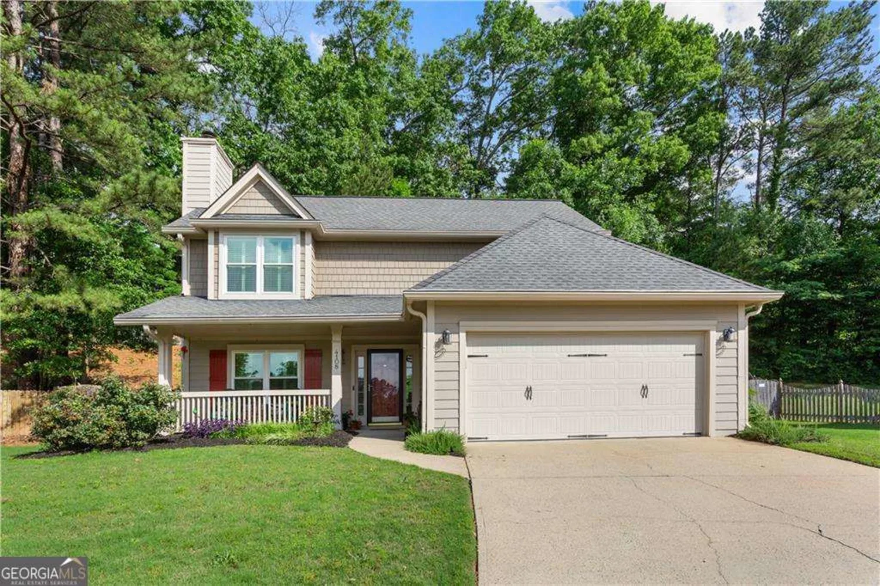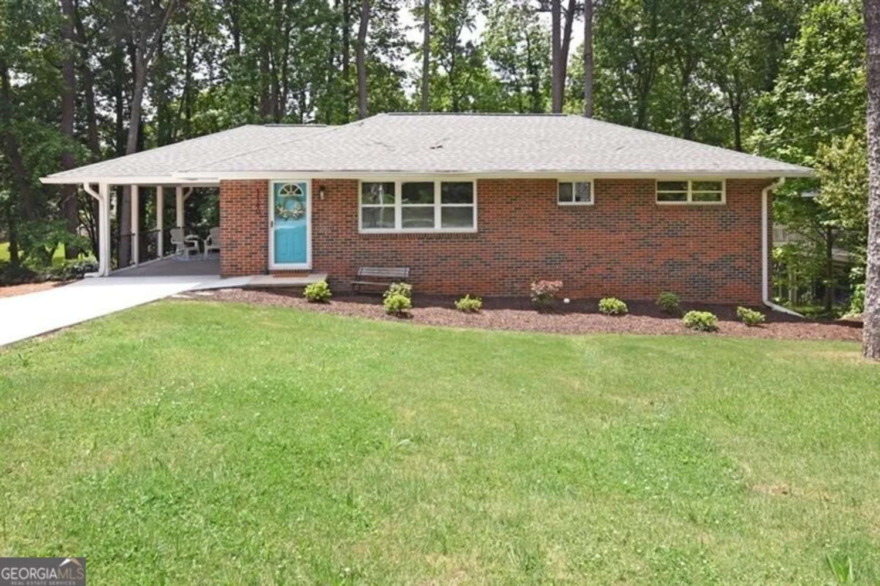4316 elliott waySmyrna, GA 30082
4316 elliott waySmyrna, GA 30082
Description
Open House Sunday, September 2nd, 2-4. Welcome to an Exquisite Executive home located in sought after Smyrna's Woodbridge Crossing Gated Community, Steps away from the Silver Comet Trail and easy access to interstates, The Battery; downtown Atlanta, midtown, sports venues, shopping and the airport. This home has it all. Entertain or drink your coffee in your. priv. covered outdoor luxury patio. that leads out to custom a flagstone landscaped courtyard. This spacious open floor plan features beautiful gourmet open kitchen w/ lg. center island and granite counters; gleaming hardwood floors; crown molding, upstairs computer loft; spacious master suite and sitting area, oversized walk-in custom closet, gorgeous owner's bath w/ soaking tub. This won't last long!
Property Details for 4316 Elliott Way
- Subdivision ComplexWoodbridge Crossing
- Architectural StyleBrick Front, Brick/Frame, Traditional
- ExteriorGarden
- Num Of Parking Spaces2
- Parking FeaturesAttached, Garage Door Opener, Garage, Kitchen Level, Side/Rear Entrance
- Property AttachedNo
LISTING UPDATED:
- StatusClosed
- MLS #8444729
- Days on Site14
- Taxes$3,675.49 / year
- MLS TypeResidential
- Year Built2012
- Lot Size0.11 Acres
- CountryCobb
LISTING UPDATED:
- StatusClosed
- MLS #8444729
- Days on Site14
- Taxes$3,675.49 / year
- MLS TypeResidential
- Year Built2012
- Lot Size0.11 Acres
- CountryCobb
Building Information for 4316 Elliott Way
- StoriesTwo
- Year Built2012
- Lot Size0.1100 Acres
Payment Calculator
Term
Interest
Home Price
Down Payment
The Payment Calculator is for illustrative purposes only. Read More
Property Information for 4316 Elliott Way
Summary
Location and General Information
- Community Features: Gated, Playground, Pool, Sidewalks, Street Lights
- Directions: Property is occupied, Use Showingtime for all appts and text agent. Gate Code is #1995. Seller Request to close with Redmond Law and Pre-approval letter must accompany all offers. Quality built home by The Providence Group. HOA includes Cl
- Coordinates: 33.842091,-84.529546
School Information
- Elementary School: Nickajack
- Middle School: Griffin
- High School: Campbell
Taxes and HOA Information
- Parcel Number: 17040401710
- Tax Year: 2017
- Association Fee Includes: Maintenance Structure, Facilities Fee, Maintenance Grounds, Reserve Fund, Security, Swimming
- Tax Lot: 110
Virtual Tour
Parking
- Open Parking: No
Interior and Exterior Features
Interior Features
- Cooling: Electric, Ceiling Fan(s), Central Air, Zoned, Dual
- Heating: Natural Gas, Central, Zoned, Dual
- Appliances: Gas Water Heater, Cooktop, Dishwasher, Double Oven, Disposal, Ice Maker, Microwave, Oven/Range (Combo), Refrigerator, Stainless Steel Appliance(s)
- Basement: None
- Fireplace Features: Family Room
- Flooring: Carpet, Hardwood, Tile
- Interior Features: Vaulted Ceiling(s), Double Vanity, Soaking Tub, Separate Shower, Tile Bath, Walk-In Closet(s), In-Law Floorplan
- Levels/Stories: Two
- Kitchen Features: Breakfast Area, Kitchen Island, Pantry, Solid Surface Counters, Walk-in Pantry
- Foundation: Slab
- Total Half Baths: 1
- Bathrooms Total Integer: 4
- Bathrooms Total Decimal: 3
Exterior Features
- Fencing: Fenced
- Patio And Porch Features: Deck, Patio, Porch
- Roof Type: Composition
- Laundry Features: In Hall, Upper Level
- Pool Private: No
Property
Utilities
- Utilities: Cable Available
- Water Source: Public
Property and Assessments
- Home Warranty: Yes
- Property Condition: Resale
Green Features
- Green Energy Efficient: Insulation
Lot Information
- Above Grade Finished Area: 3383
- Lot Features: Level, Private
Multi Family
- Number of Units To Be Built: Square Feet
Rental
Rent Information
- Land Lease: Yes
Public Records for 4316 Elliott Way
Tax Record
- 2017$3,675.49 ($306.29 / month)
Home Facts
- Beds4
- Baths3
- Total Finished SqFt3,383 SqFt
- Above Grade Finished3,383 SqFt
- StoriesTwo
- Lot Size0.1100 Acres
- StyleSingle Family Residence
- Year Built2012
- APN17040401710
- CountyCobb
- Fireplaces1



