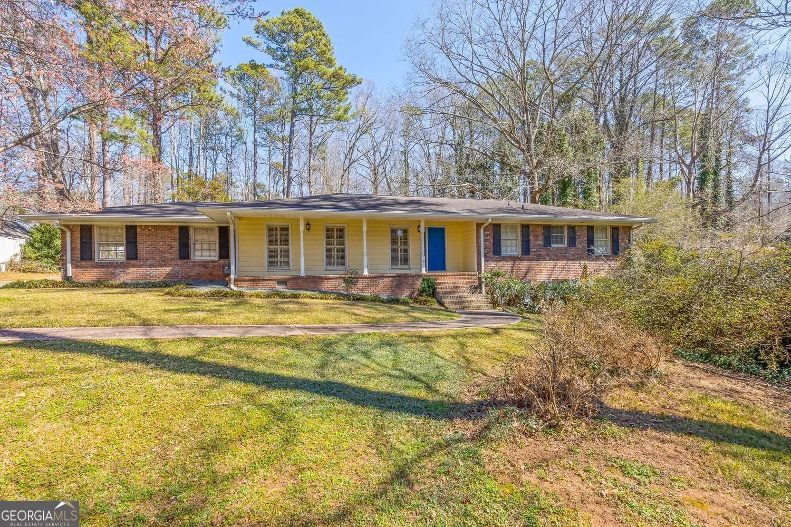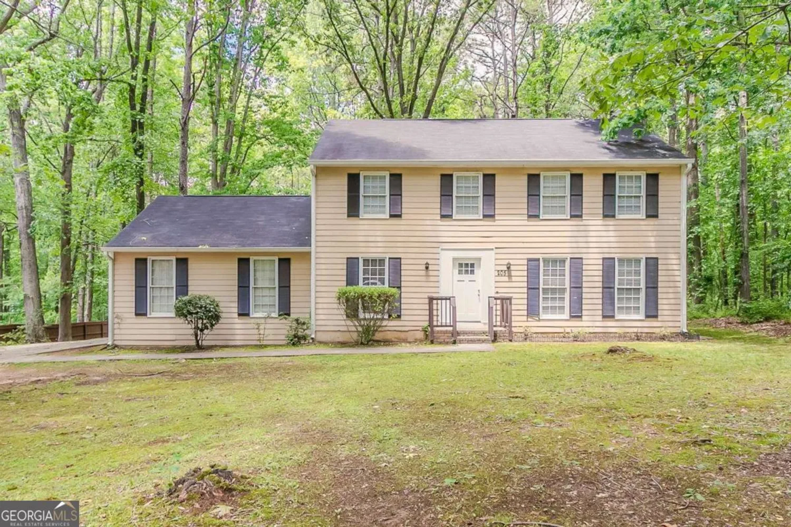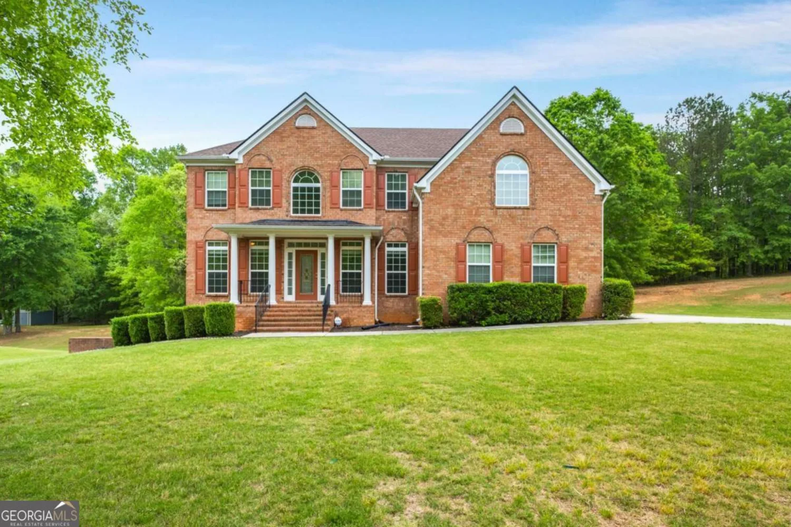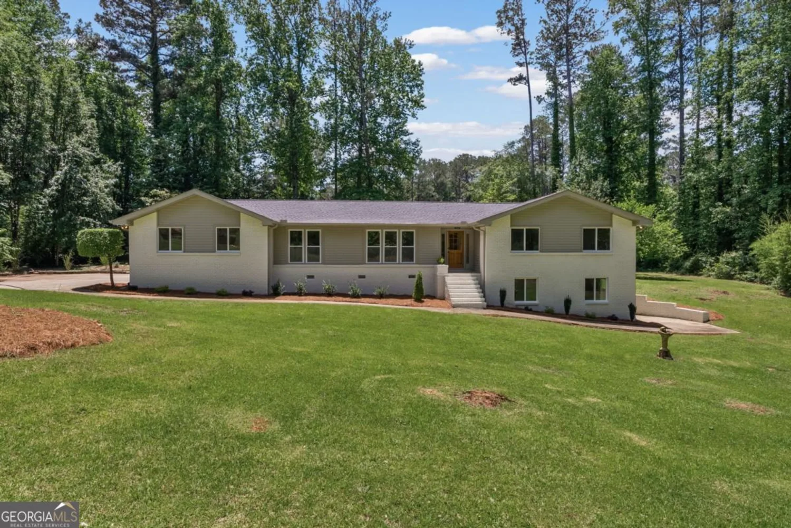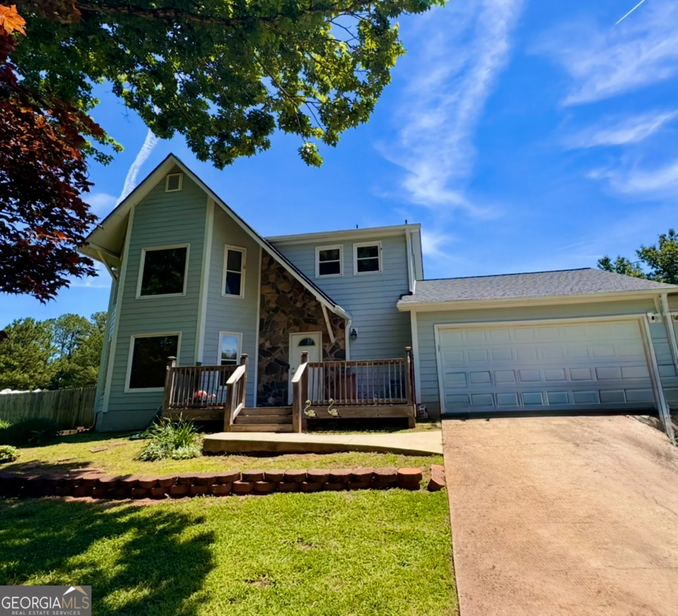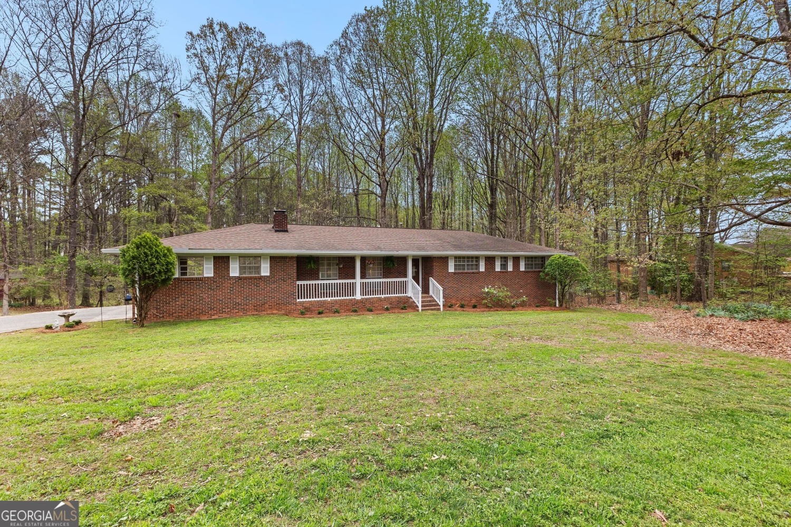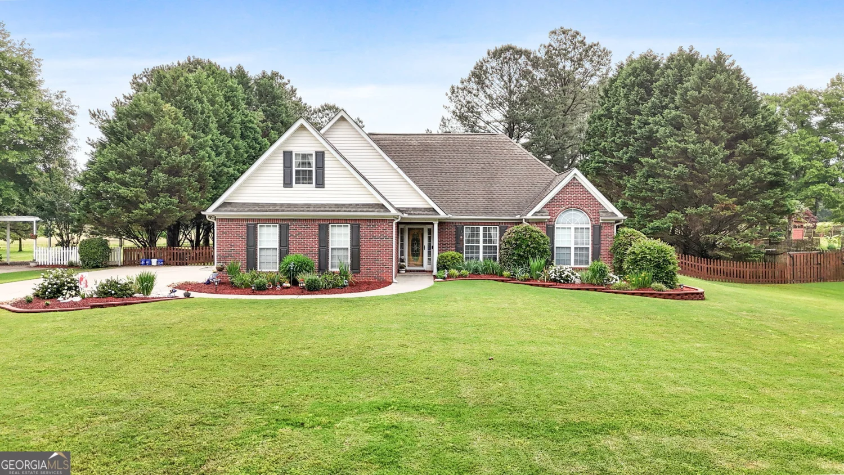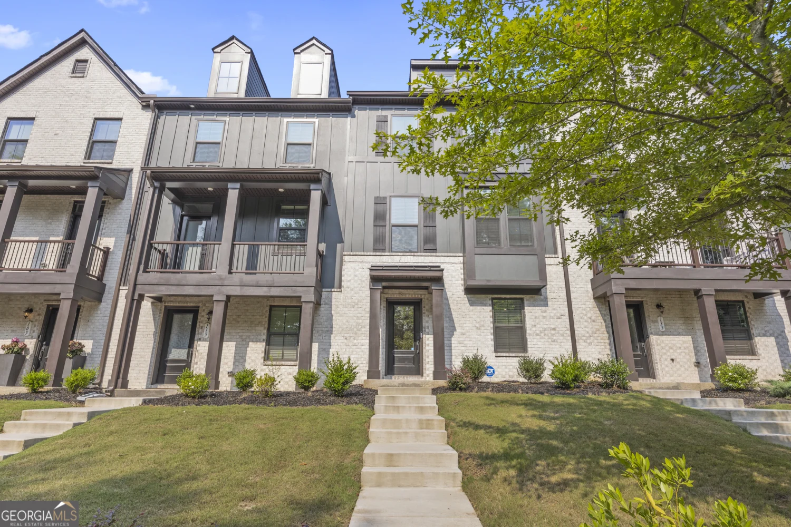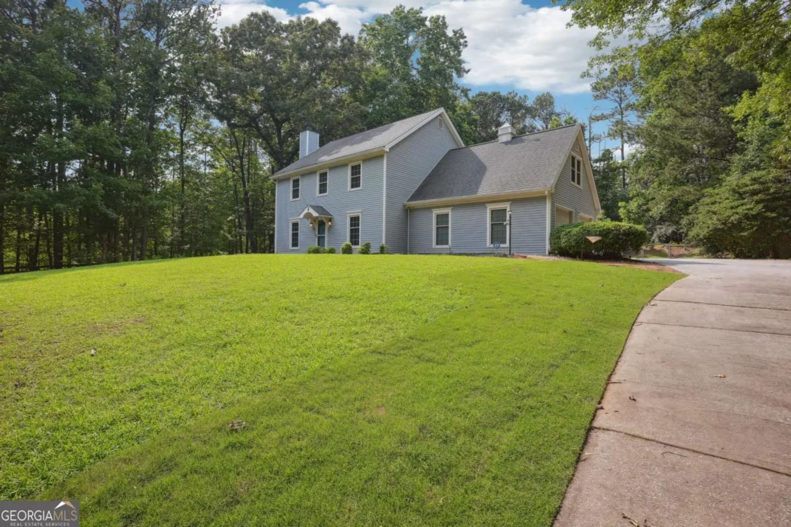971 sandy creek roadFayetteville, GA 30214
971 sandy creek roadFayetteville, GA 30214
Description
Immaculate Newer Construction! Wood floors and an open floor plan. Minutes from Pinweood! Well kept home with 3 bedrooms on the main level and a large Bonus above the over-sized garage that can be used as a bdrm or man-cave. This home is located in a country setting quiet and serene. So many extras to note: Handicap accessible- large doorways, large tiled no step shower, irrigation system, and hot water in an instant to any bathroom! Fireplace with blower that heats whole house in winter. Large concrete pad for parking boats, RV's. No HOA. Two outside bldgs: one was a small store during WWII (still has permits on the wall) Can be torn down if desired, and an additional shed. Landscaped backyard with a screened-in porch & a garden! Many additional items !
Property Details for 971 Sandy Creek Road
- Subdivision ComplexNone
- Architectural StyleBrick/Frame, Ranch
- Parking FeaturesGarage
- Property AttachedNo
LISTING UPDATED:
- StatusClosed
- MLS #8444882
- Days on Site9
- Taxes$2,115 / year
- MLS TypeResidential
- Year Built2015
- Lot Size2.40 Acres
- CountryFayette
LISTING UPDATED:
- StatusClosed
- MLS #8444882
- Days on Site9
- Taxes$2,115 / year
- MLS TypeResidential
- Year Built2015
- Lot Size2.40 Acres
- CountryFayette
Building Information for 971 Sandy Creek Road
- StoriesOne and One Half
- Year Built2015
- Lot Size2.4000 Acres
Payment Calculator
Term
Interest
Home Price
Down Payment
The Payment Calculator is for illustrative purposes only. Read More
Property Information for 971 Sandy Creek Road
Summary
Location and General Information
- Community Features: None
- Directions: Sandy Creek Rd. off of Hwy 74.
- Coordinates: 33.494424,-84.544017
School Information
- Elementary School: Robert J Burch
- Middle School: Flat Rock
- High School: Sandy Creek
Taxes and HOA Information
- Parcel Number: 0710 062
- Tax Year: 2017
- Association Fee Includes: None
Virtual Tour
Parking
- Open Parking: No
Interior and Exterior Features
Interior Features
- Cooling: Electric, Central Air, Zoned, Dual
- Heating: Electric, Forced Air
- Appliances: Dishwasher, Oven/Range (Combo), Refrigerator
- Basement: None
- Flooring: Hardwood
- Interior Features: Other
- Levels/Stories: One and One Half
- Foundation: Slab
- Main Bedrooms: 3
- Total Half Baths: 1
- Bathrooms Total Integer: 3
- Main Full Baths: 2
- Bathrooms Total Decimal: 2
Exterior Features
- Roof Type: Wood
- Laundry Features: Other
- Pool Private: No
Property
Utilities
- Sewer: Septic Tank
Property and Assessments
- Home Warranty: Yes
- Property Condition: Resale
Green Features
Lot Information
- Above Grade Finished Area: 2711
- Lot Features: Private
Multi Family
- Number of Units To Be Built: Square Feet
Rental
Rent Information
- Land Lease: Yes
Public Records for 971 Sandy Creek Road
Tax Record
- 2017$2,115.00 ($176.25 / month)
Home Facts
- Beds4
- Baths2
- Total Finished SqFt2,711 SqFt
- Above Grade Finished2,711 SqFt
- StoriesOne and One Half
- Lot Size2.4000 Acres
- StyleSingle Family Residence
- Year Built2015
- APN0710 062
- CountyFayette
- Fireplaces1


