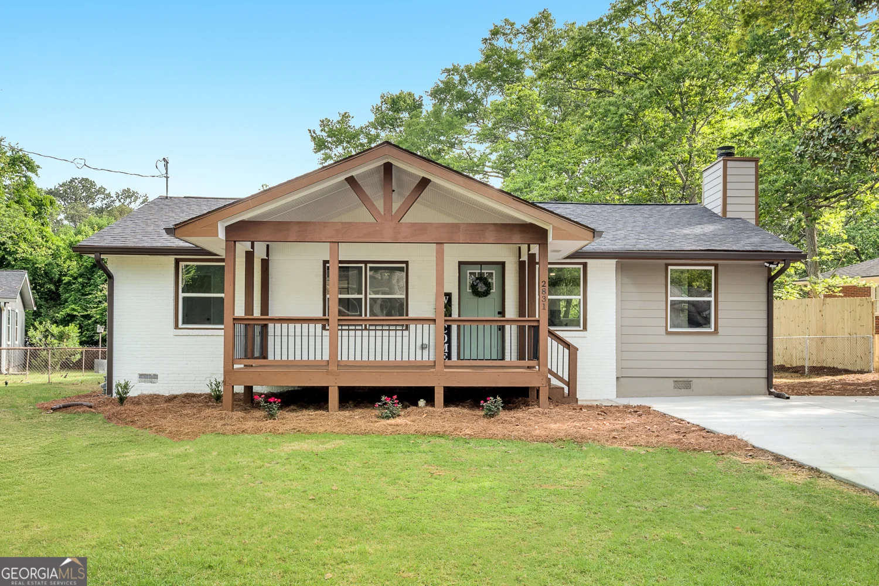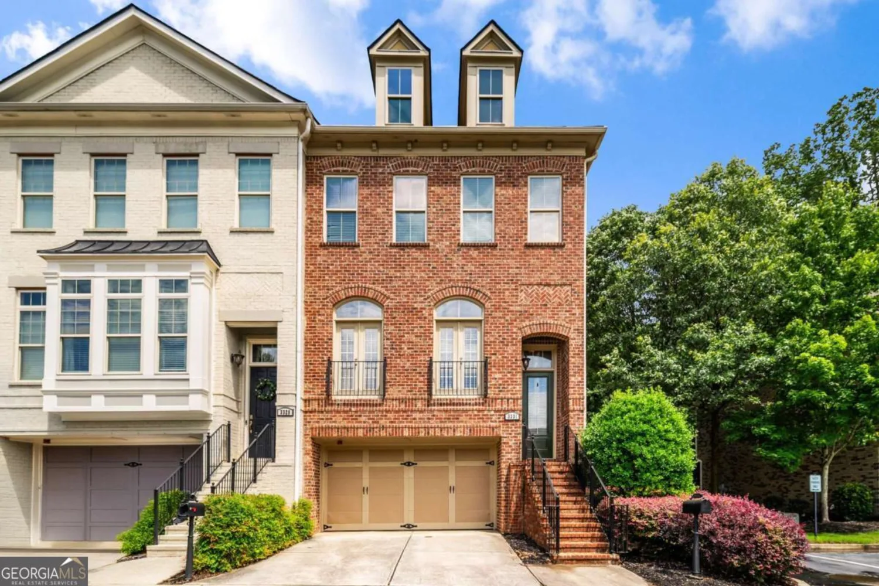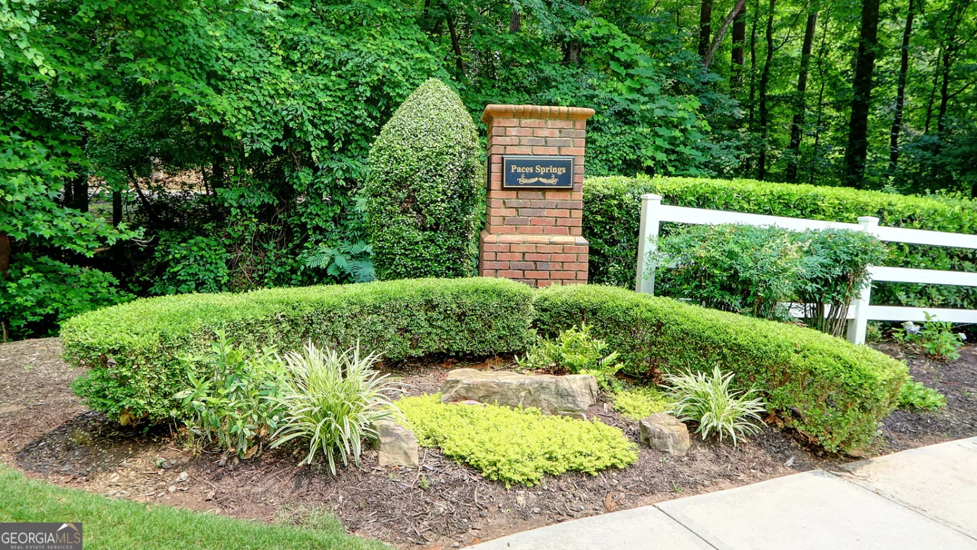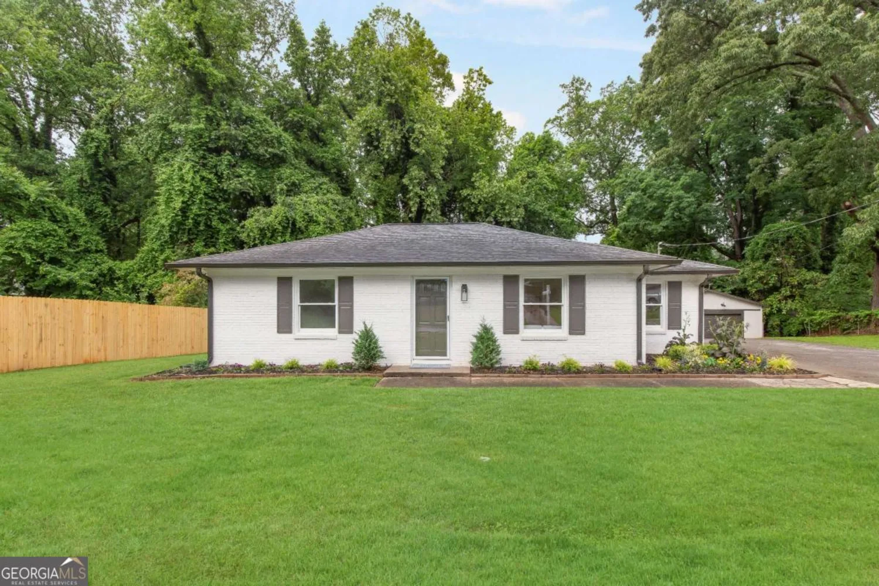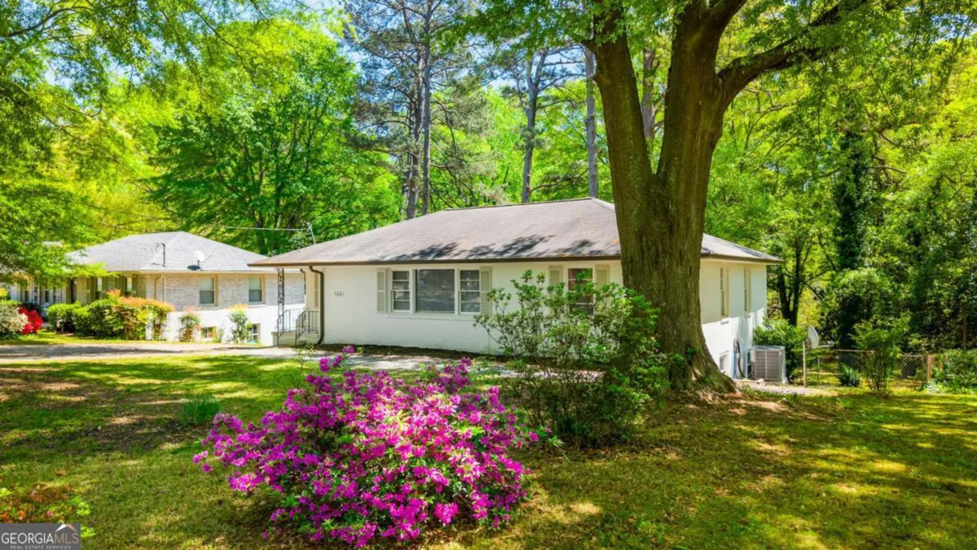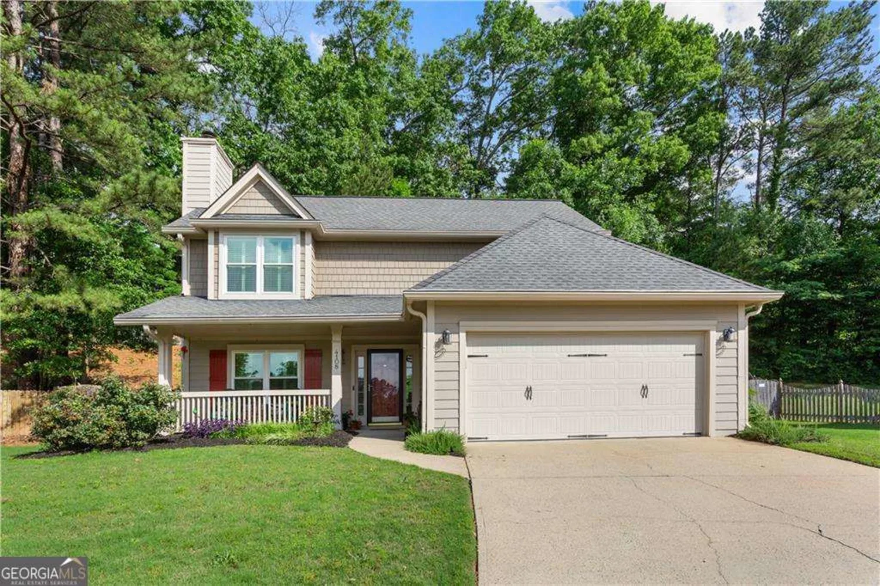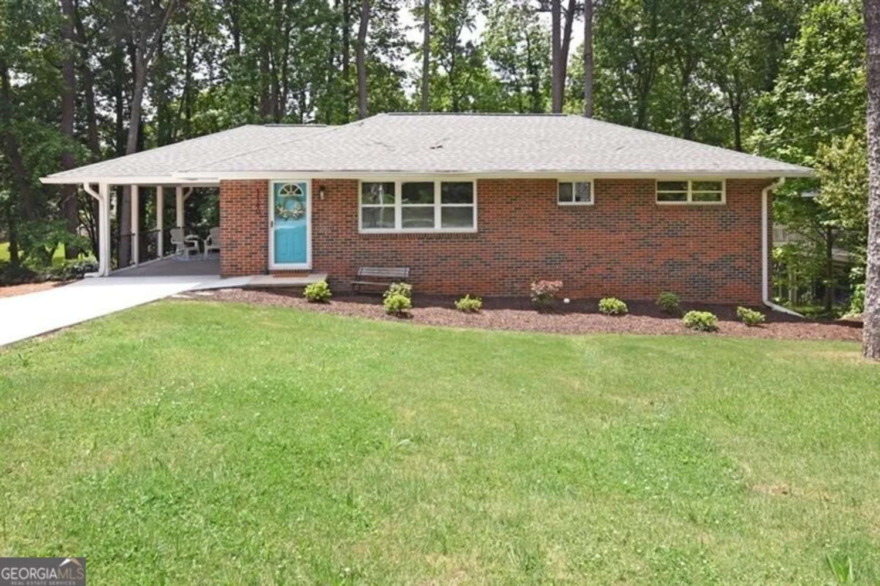4303 elliott waySmyrna, GA 30082
4303 elliott waySmyrna, GA 30082
Description
THIS ONE IS A "10" !!! WELCOME HOME! GORGEOUS 3 SIDED BRICK DESIGNER HOME IN A GATED COMMUNITY. HOME IS SITUATED ON A PREMIUM LOT THAT BOASTS NATURAL LIGHT, WOOD FLOORS, PLANTATION SHUTTERS, A CHEFS KITCHEN WITH ONE OF KIND COUNTERTOPS, WALK-IN PANTRY & NEW APPLIANCES. NEW PAINT, FLOORING AND LIGHTING THROUGHOUT. BACKYARD FEATURES A COVERED PATIO W/ENTERTAINING SPACE AND STONE FIREPLACE. END UNIT HOME W/PRIVATE, FENCED BACKYARD. EVERY ROOM IN HOME HAS SUBSTANTIAL UPGRADES, CROWN MOLDING AND CUSTOMIZATION. PICTURES DON'T DO THIS HOME JUSTICE, MAKE AN APPOINTMENT TODAY!
Property Details for 4303 Elliott Way
- Subdivision ComplexWoodbridge Crossing
- Architectural StyleBrick 3 Side, Colonial
- ExteriorGarden
- Num Of Parking Spaces2
- Parking FeaturesAttached, Garage, Kitchen Level
- Property AttachedNo
- Waterfront FeaturesNo Dock Or Boathouse
LISTING UPDATED:
- StatusClosed
- MLS #8445600
- Days on Site2
- Taxes$3,632.95 / year
- HOA Fees$2,520 / month
- MLS TypeResidential
- Year Built2013
- Lot Size0.15 Acres
- CountryCobb
LISTING UPDATED:
- StatusClosed
- MLS #8445600
- Days on Site2
- Taxes$3,632.95 / year
- HOA Fees$2,520 / month
- MLS TypeResidential
- Year Built2013
- Lot Size0.15 Acres
- CountryCobb
Building Information for 4303 Elliott Way
- StoriesTwo
- Year Built2013
- Lot Size0.1500 Acres
Payment Calculator
Term
Interest
Home Price
Down Payment
The Payment Calculator is for illustrative purposes only. Read More
Property Information for 4303 Elliott Way
Summary
Location and General Information
- Community Features: Gated, Park, Playground, Pool, Sidewalks, Street Lights, Near Shopping
- Directions: Travel West I-285 to Exit 15 (South Cobb Drive). Right off exit. Go 1.4 miles to East West Connector. Go 1.8 miles to Cooper Lake Rd. Take left. Community is 0.3 miles on left.
- Coordinates: 33.841949,-84.530565
School Information
- Elementary School: Nickajack
- Middle School: Griffin
- High School: Campbell
Taxes and HOA Information
- Parcel Number: 17040401910
- Tax Year: 2017
- Association Fee Includes: Security, Maintenance Grounds, Management Fee, Reserve Fund, Swimming
- Tax Lot: 130
Virtual Tour
Parking
- Open Parking: No
Interior and Exterior Features
Interior Features
- Cooling: Electric, Ceiling Fan(s), Central Air, Heat Pump
- Heating: Natural Gas, Forced Air
- Appliances: Gas Water Heater, Cooktop, Dishwasher, Double Oven, Ice Maker, Microwave, Oven, Stainless Steel Appliance(s)
- Basement: None
- Fireplace Features: Family Room, Outside, Factory Built, Gas Starter, Masonry
- Flooring: Hardwood
- Interior Features: Bookcases, Tray Ceiling(s), Double Vanity, Soaking Tub, Separate Shower, Tile Bath, Walk-In Closet(s), Master On Main Level
- Levels/Stories: Two
- Other Equipment: Satellite Dish
- Window Features: Double Pane Windows
- Kitchen Features: Breakfast Bar, Kitchen Island, Pantry
- Foundation: Slab
- Main Bedrooms: 1
- Total Half Baths: 1
- Bathrooms Total Integer: 4
- Main Full Baths: 1
- Bathrooms Total Decimal: 3
Exterior Features
- Accessibility Features: Accessible Entrance
- Construction Materials: Concrete
- Fencing: Fenced
- Patio And Porch Features: Deck, Patio
- Roof Type: Composition
- Security Features: Carbon Monoxide Detector(s), Smoke Detector(s)
- Laundry Features: In Hall
- Pool Private: No
Property
Utilities
- Utilities: Underground Utilities, Sewer Connected
- Water Source: Public
Property and Assessments
- Home Warranty: Yes
- Property Condition: Resale
Green Features
- Green Energy Efficient: Insulation, Thermostat
Lot Information
- Above Grade Finished Area: 2793
- Lot Features: Corner Lot, Level, Private
- Waterfront Footage: No Dock Or Boathouse
Multi Family
- Number of Units To Be Built: Square Feet
Rental
Rent Information
- Land Lease: Yes
Public Records for 4303 Elliott Way
Tax Record
- 2017$3,632.95 ($302.75 / month)
Home Facts
- Beds4
- Baths3
- Total Finished SqFt2,793 SqFt
- Above Grade Finished2,793 SqFt
- StoriesTwo
- Lot Size0.1500 Acres
- StyleSingle Family Residence
- Year Built2013
- APN17040401910
- CountyCobb
- Fireplaces2



