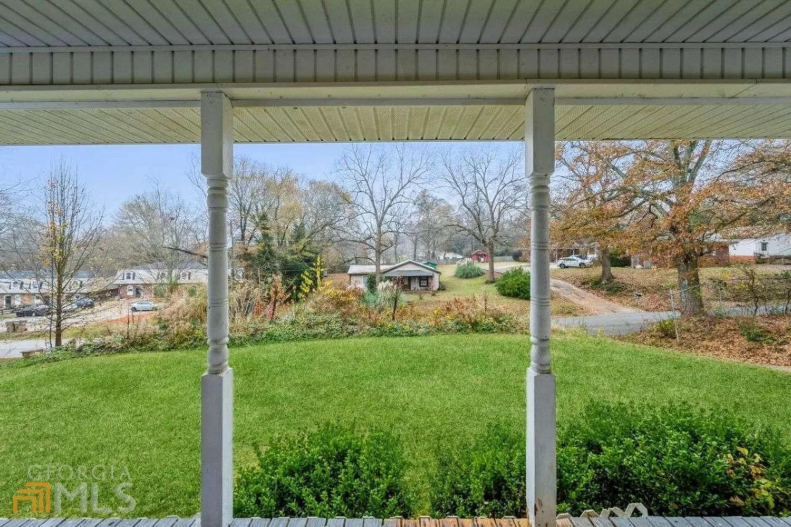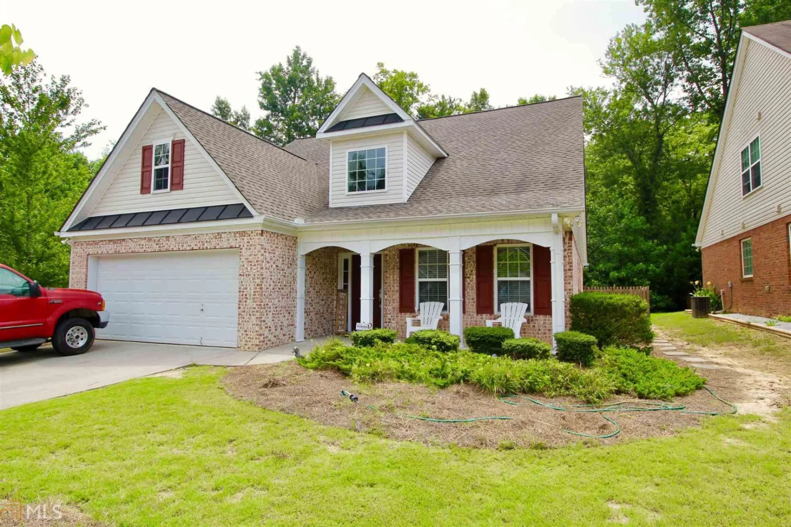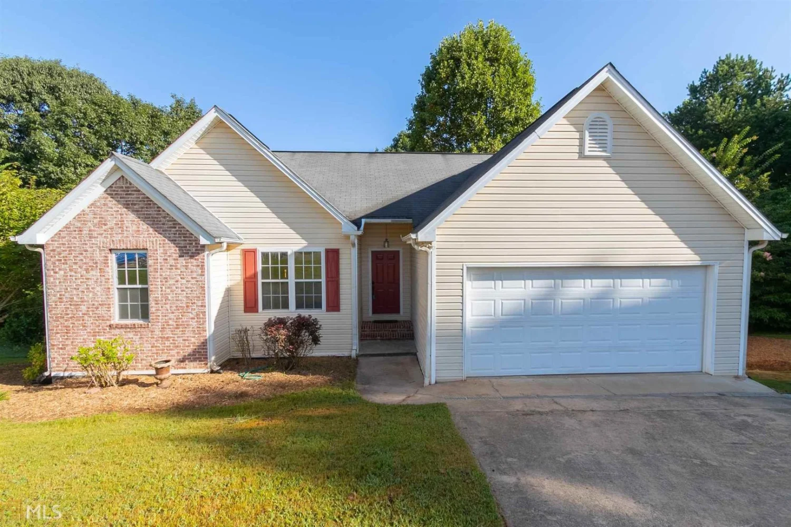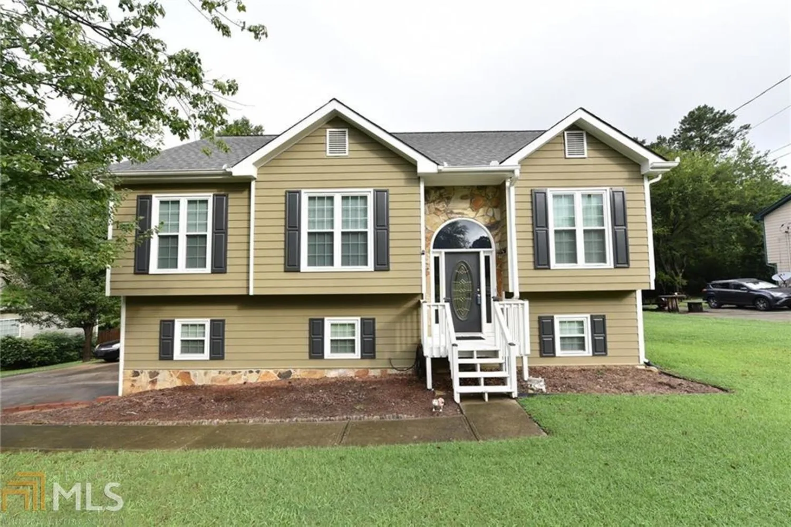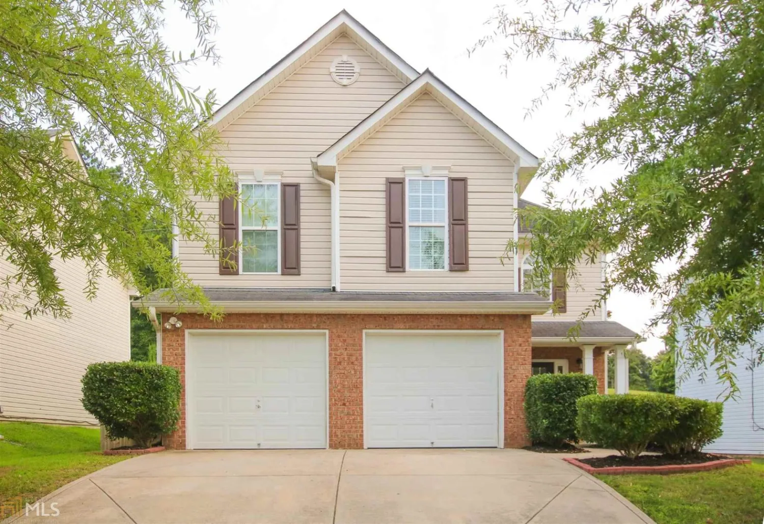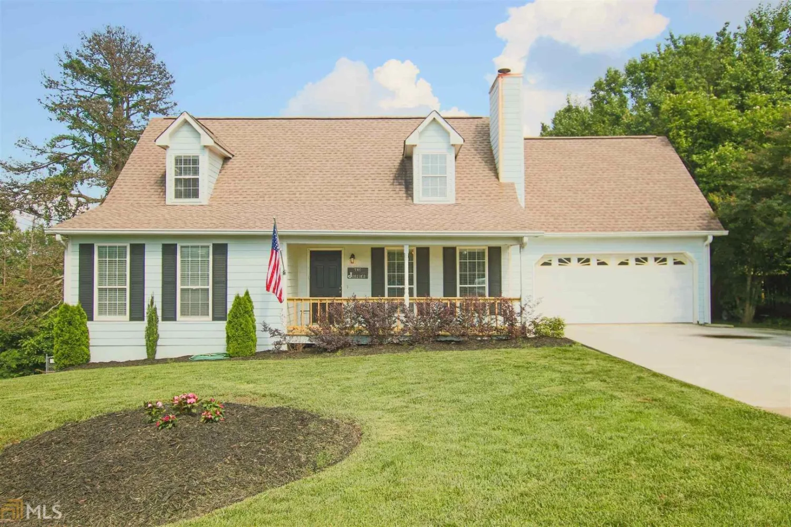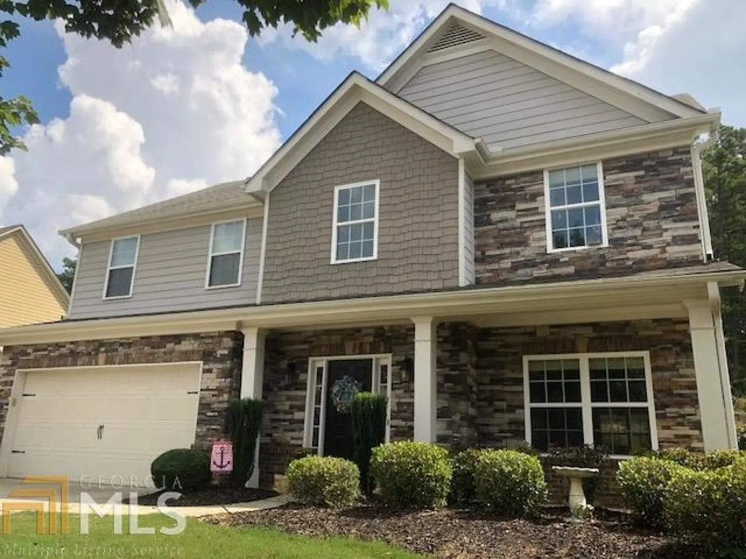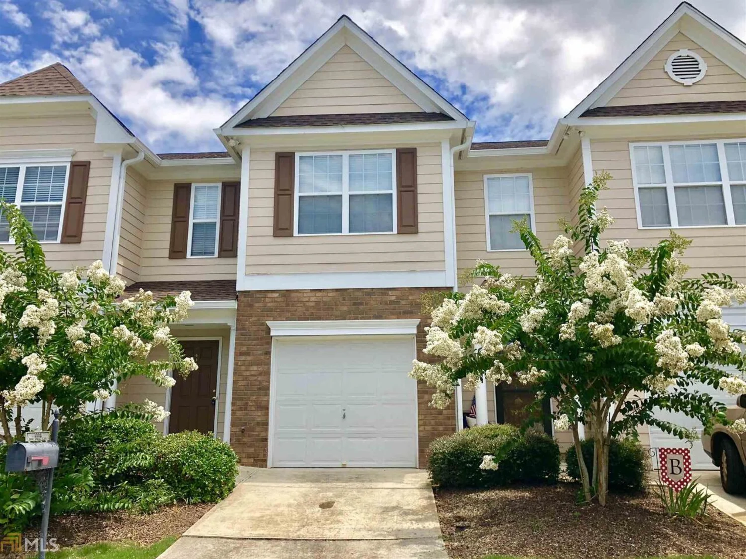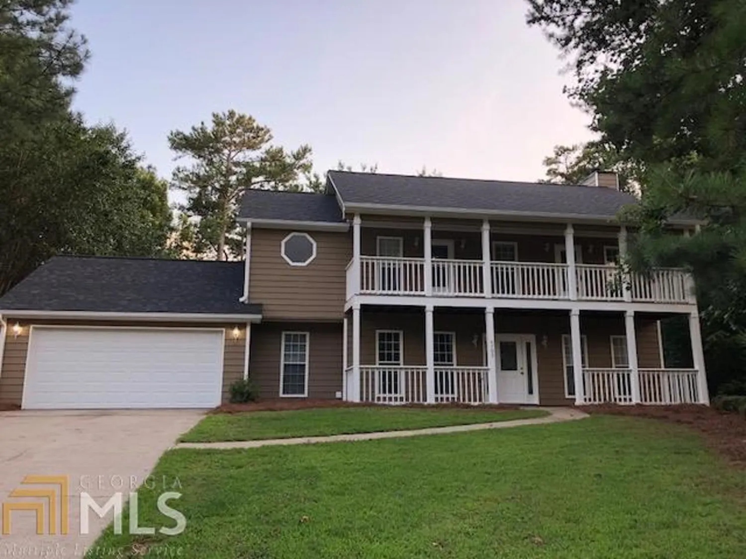5818 meadowfield traceFlowery Branch, GA 30542
5818 meadowfield traceFlowery Branch, GA 30542
Description
Beautiful Ranch home in the quiet Belmont Place Subdivision. Open concept, split bedroom floor plan with vaulted ceilings and a large eat-in kitchen with plenty of cabinets and counterspace. Nest thermostat, Fireplace w/gas starter, beautiful Strand Bamboo Flooring recently installed in the combination Living/Family Room. Large backyard extends beyond the privacy fence. Great location, 1 mile from public access to Lake Lanier. Close to multiple parks with greet amenities. Many shopping, restaurant and entertainment options nearby.
Property Details for 5818 Meadowfield Trace
- Subdivision ComplexBelmont Place
- Architectural StyleRanch
- Num Of Parking Spaces2
- Parking FeaturesGarage Door Opener, Garage
- Property AttachedNo
LISTING UPDATED:
- StatusClosed
- MLS #8445696
- Days on Site38
- Taxes$1,958 / year
- HOA Fees$110 / month
- MLS TypeResidential
- Year Built2001
- Lot Size0.89 Acres
- CountryHall
LISTING UPDATED:
- StatusClosed
- MLS #8445696
- Days on Site38
- Taxes$1,958 / year
- HOA Fees$110 / month
- MLS TypeResidential
- Year Built2001
- Lot Size0.89 Acres
- CountryHall
Building Information for 5818 Meadowfield Trace
- StoriesOne
- Year Built2001
- Lot Size0.8900 Acres
Payment Calculator
Term
Interest
Home Price
Down Payment
The Payment Calculator is for illustrative purposes only. Read More
Property Information for 5818 Meadowfield Trace
Summary
Location and General Information
- Community Features: None
- Directions: Take 985N to Exit 12 Sprout Springs Road turn left, go over the railroad tracks and make an immediate right after the tracks, Left on Chattahoochee Street, Right on Gainesville/Jim Crow Road, Left on Rolling Meadow, Left on Meadowfield Trace. Home on Right
- Coordinates: 34.207653,-83.928519
School Information
- Elementary School: Flowery Branch
- Middle School: West Hall
- High School: West Hall
Taxes and HOA Information
- Parcel Number: 08110A000035
- Tax Year: 2017
- Association Fee Includes: Maintenance Grounds
- Tax Lot: 35
Virtual Tour
Parking
- Open Parking: No
Interior and Exterior Features
Interior Features
- Cooling: Electric, Ceiling Fan(s), Central Air
- Heating: Natural Gas, Central
- Appliances: Ice Maker, Oven/Range (Combo), Refrigerator
- Basement: Concrete
- Fireplace Features: Family Room
- Flooring: Hardwood
- Interior Features: Soaking Tub, Separate Shower, Walk-In Closet(s), Master On Main Level, Split Bedroom Plan
- Levels/Stories: One
- Main Bedrooms: 3
- Bathrooms Total Integer: 2
- Main Full Baths: 2
- Bathrooms Total Decimal: 2
Exterior Features
- Construction Materials: Aluminum Siding, Vinyl Siding
- Security Features: Smoke Detector(s)
- Laundry Features: In Hall
- Pool Private: No
Property
Utilities
- Sewer: Septic Tank
- Utilities: Cable Available
- Water Source: Public
Property and Assessments
- Home Warranty: Yes
- Property Condition: Resale
Green Features
Lot Information
- Above Grade Finished Area: 1599
- Lot Features: Private, Sloped
Multi Family
- Number of Units To Be Built: Square Feet
Rental
Rent Information
- Land Lease: Yes
Public Records for 5818 Meadowfield Trace
Tax Record
- 2017$1,958.00 ($163.17 / month)
Home Facts
- Beds3
- Baths2
- Total Finished SqFt1,599 SqFt
- Above Grade Finished1,599 SqFt
- StoriesOne
- Lot Size0.8900 Acres
- StyleSingle Family Residence
- Year Built2001
- APN08110A000035
- CountyHall
- Fireplaces1


