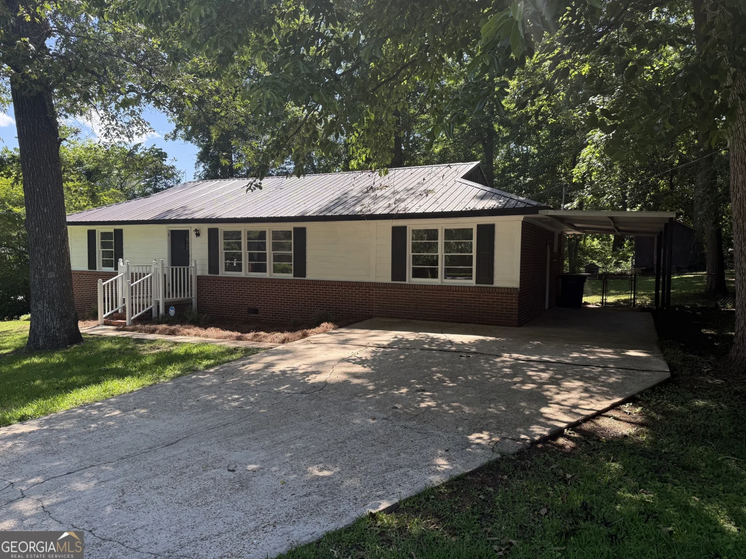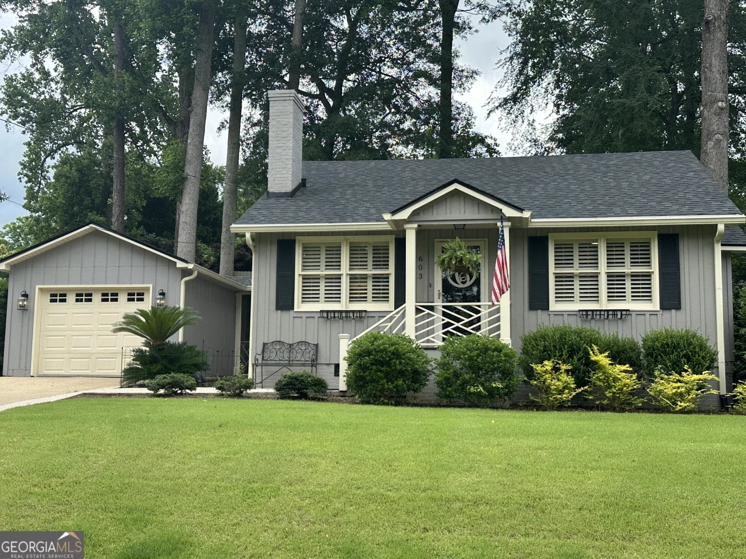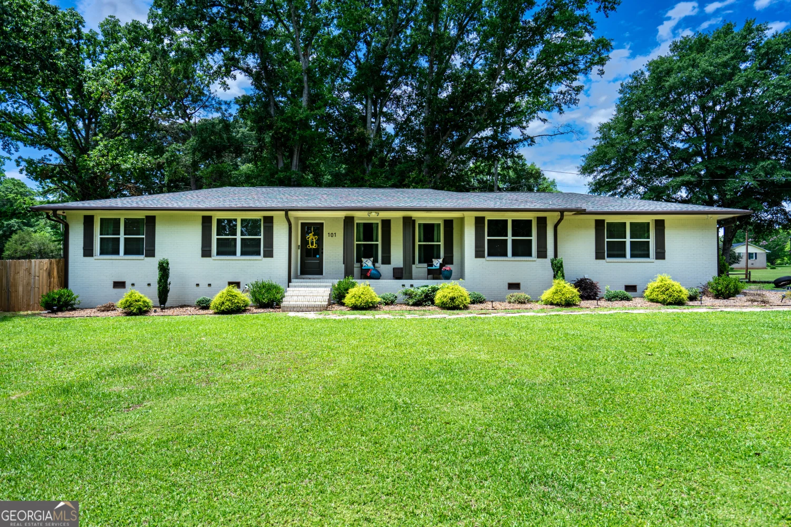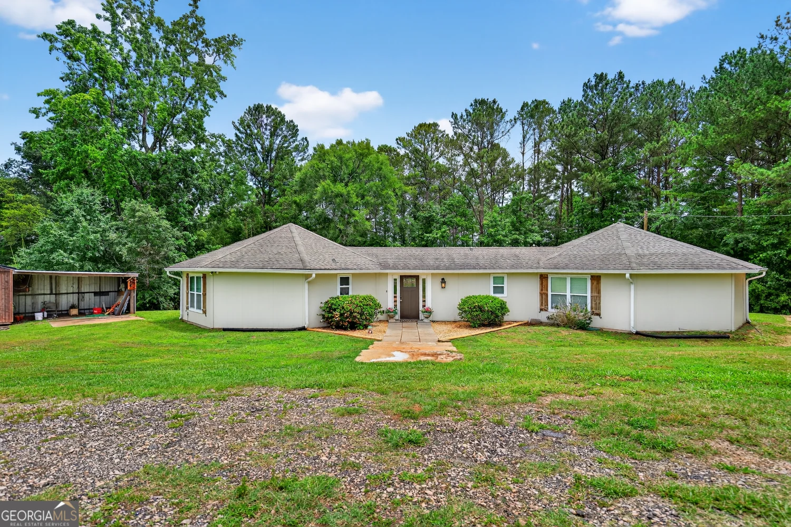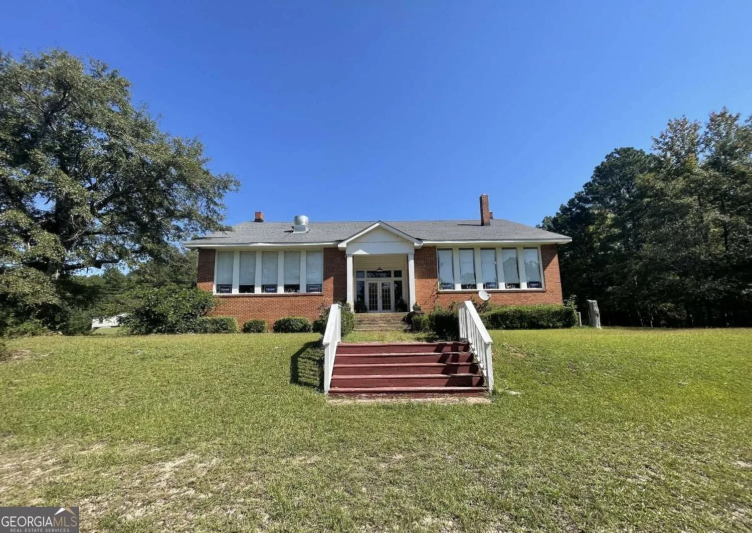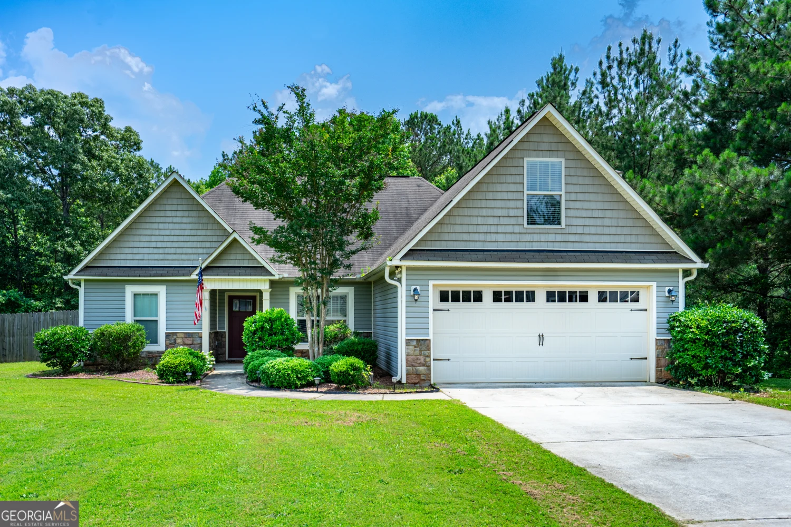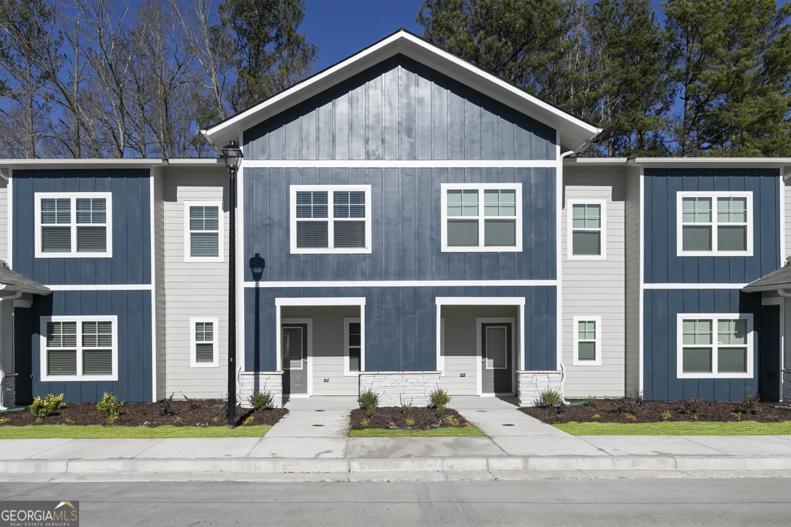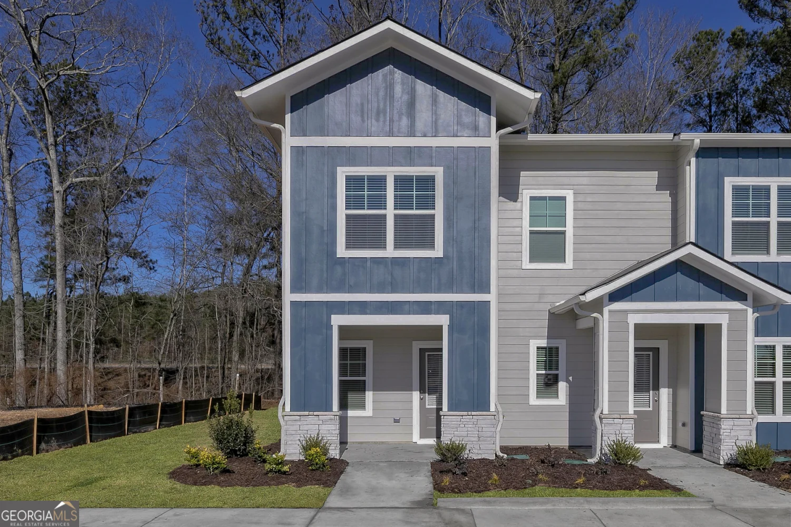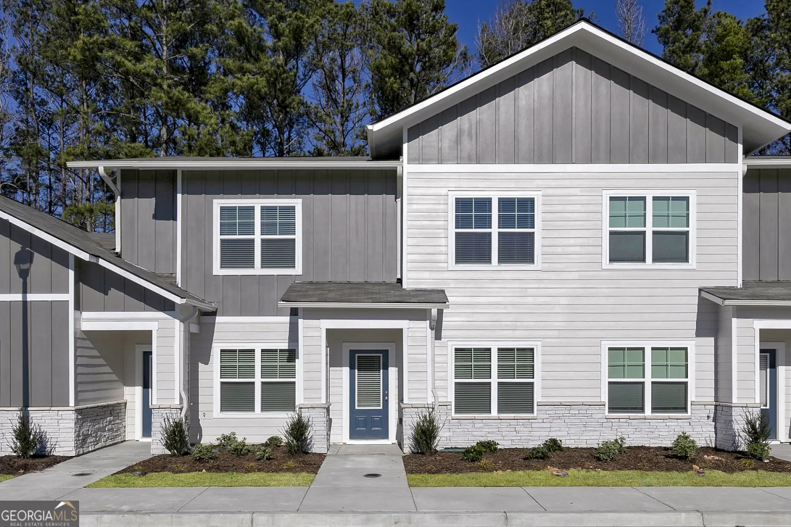108 hidden springs driveLagrange, GA 30240
108 hidden springs driveLagrange, GA 30240
Description
How would you like to come home to this absolutely breath taking home everyday?This home offers so many features, with the kitchen being immaculate with granite counter tops, stainless steel appliances, and hard wood flooring throughout. Enjoy drinking coffee while sitting by the fire in the over sized living room that over looks the private back deck and yard. The master bedroom is on the main level and has so many things to offer, including a spacious walk in closet a separate shower , his and her vanity's and a garden tub! The 2 additional bedrooms upstairs are spacious as well! The basement includes a finished den with a full bathroom, and an additional bedroom for your extra guest! The well manicured yard and back deck are perfect for entertaining!
Property Details for 108 Hidden Springs Drive
- Subdivision ComplexHidden Springs
- Architectural StyleTraditional
- ExteriorSprinkler System
- Num Of Parking Spaces2
- Parking FeaturesAttached, Garage
- Property AttachedNo
LISTING UPDATED:
- StatusClosed
- MLS #8448437
- Days on Site24
- Taxes$3,090.8 / year
- MLS TypeResidential
- Year Built2008
- Lot Size0.83 Acres
- CountryTroup
LISTING UPDATED:
- StatusClosed
- MLS #8448437
- Days on Site24
- Taxes$3,090.8 / year
- MLS TypeResidential
- Year Built2008
- Lot Size0.83 Acres
- CountryTroup
Building Information for 108 Hidden Springs Drive
- StoriesTwo
- Year Built2008
- Lot Size0.8300 Acres
Payment Calculator
Term
Interest
Home Price
Down Payment
The Payment Calculator is for illustrative purposes only. Read More
Property Information for 108 Hidden Springs Drive
Summary
Location and General Information
- Community Features: Street Lights
- Directions: From Lower Glass bridge road , turn right onto Hidden Springs drive and the home is on the right .
- Coordinates: 33.004143,-85.15749
School Information
- Elementary School: Long Cane
- Middle School: Long Cane
- High School: Troup County
Taxes and HOA Information
- Parcel Number: 0904 000156
- Tax Year: 2017
- Association Fee Includes: None
Virtual Tour
Parking
- Open Parking: No
Interior and Exterior Features
Interior Features
- Cooling: Electric, Ceiling Fan(s), Central Air
- Heating: Electric, Central
- Appliances: Electric Water Heater, Cooktop, Dishwasher, Microwave
- Basement: Bath Finished, Daylight, Interior Entry, Finished, Partial
- Fireplace Features: Masonry, Gas Log
- Flooring: Carpet, Hardwood
- Interior Features: Tray Ceiling(s), Vaulted Ceiling(s), Soaking Tub, Separate Shower, Walk-In Closet(s), Master On Main Level
- Levels/Stories: Two
- Kitchen Features: Breakfast Area, Breakfast Bar, Pantry
- Main Bedrooms: 1
- Total Half Baths: 1
- Bathrooms Total Integer: 4
- Main Full Baths: 1
- Bathrooms Total Decimal: 3
Exterior Features
- Construction Materials: Other
- Patio And Porch Features: Deck, Patio, Porch
- Laundry Features: In Kitchen
- Pool Private: No
Property
Utilities
- Sewer: Septic Tank
- Water Source: Public
Property and Assessments
- Home Warranty: Yes
- Property Condition: Resale
Green Features
Lot Information
- Above Grade Finished Area: 2343
- Lot Features: Level, Private
Multi Family
- Number of Units To Be Built: Square Feet
Rental
Rent Information
- Land Lease: Yes
Public Records for 108 Hidden Springs Drive
Tax Record
- 2017$3,090.80 ($257.57 / month)
Home Facts
- Beds4
- Baths3
- Total Finished SqFt3,863 SqFt
- Above Grade Finished2,343 SqFt
- Below Grade Finished1,520 SqFt
- StoriesTwo
- Lot Size0.8300 Acres
- StyleSingle Family Residence
- Year Built2008
- APN0904 000156
- CountyTroup
- Fireplaces1


