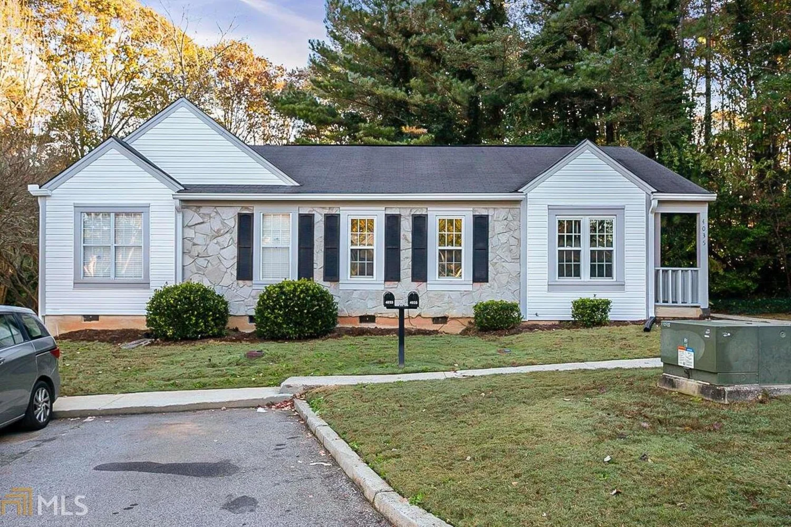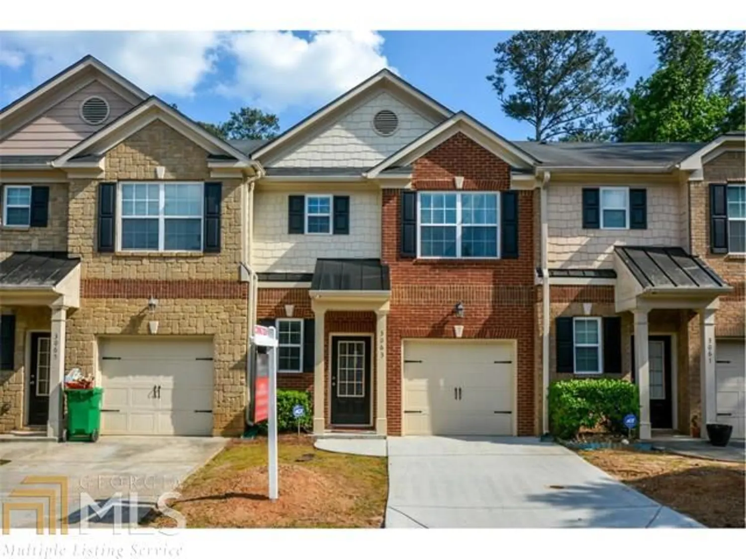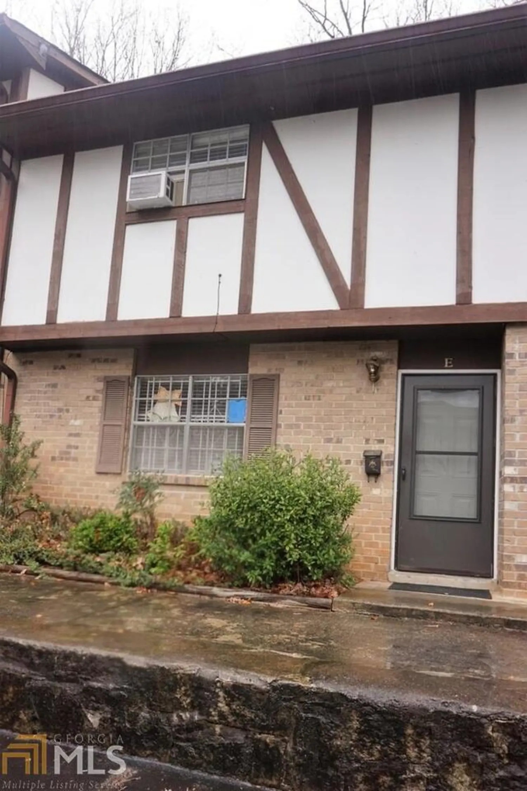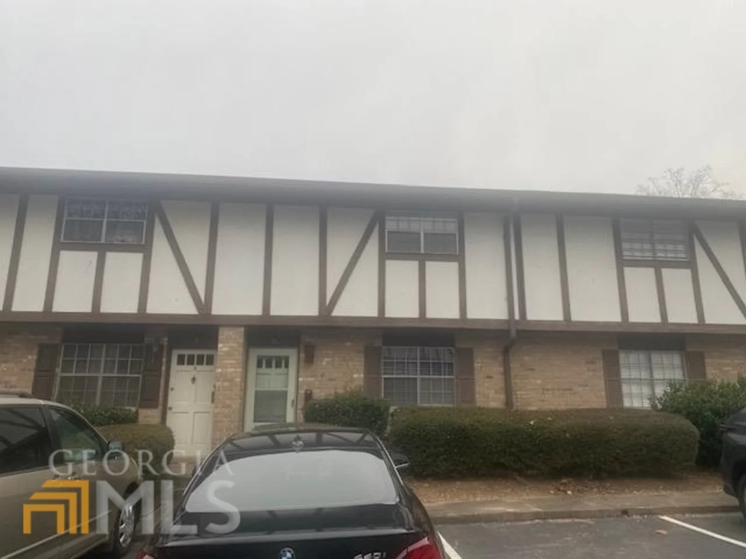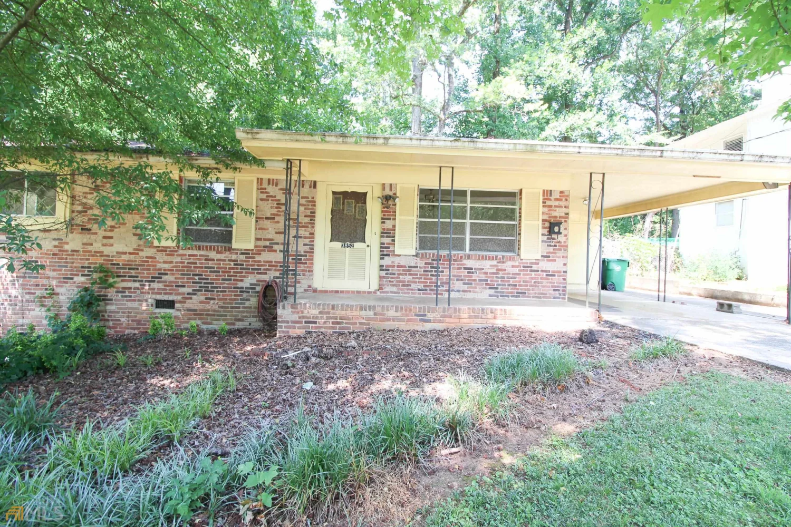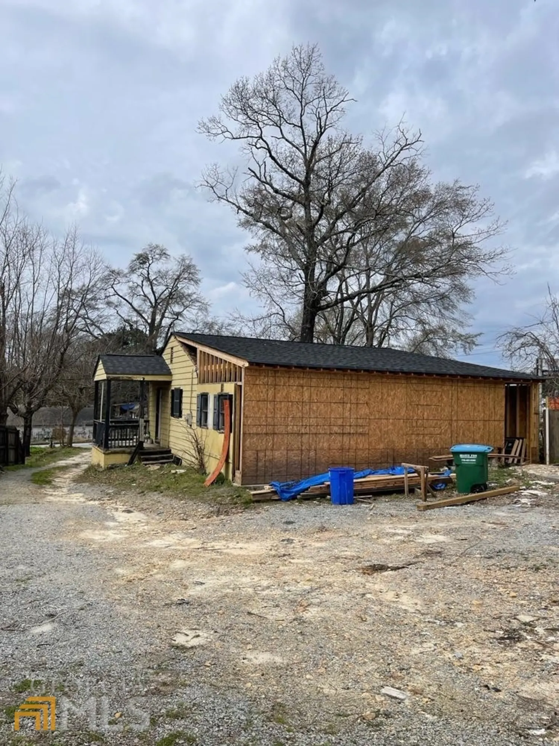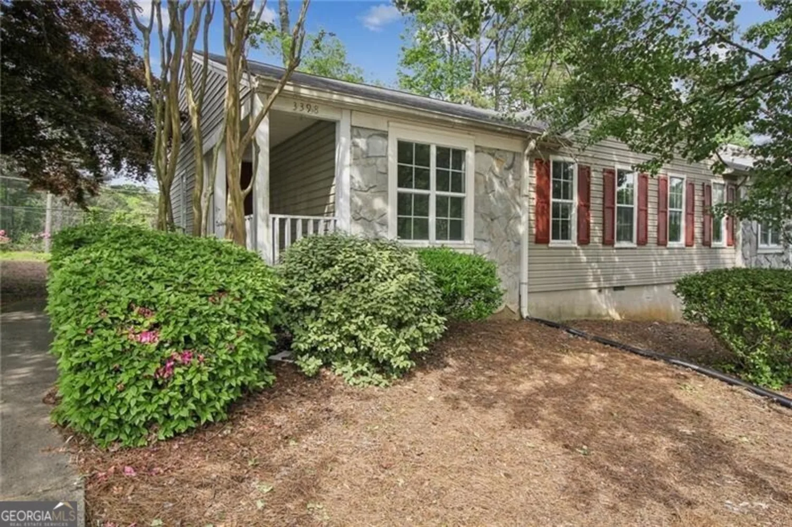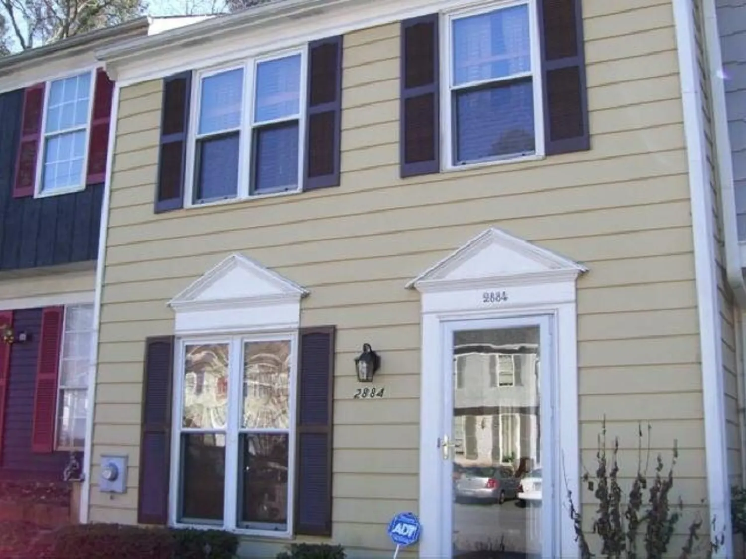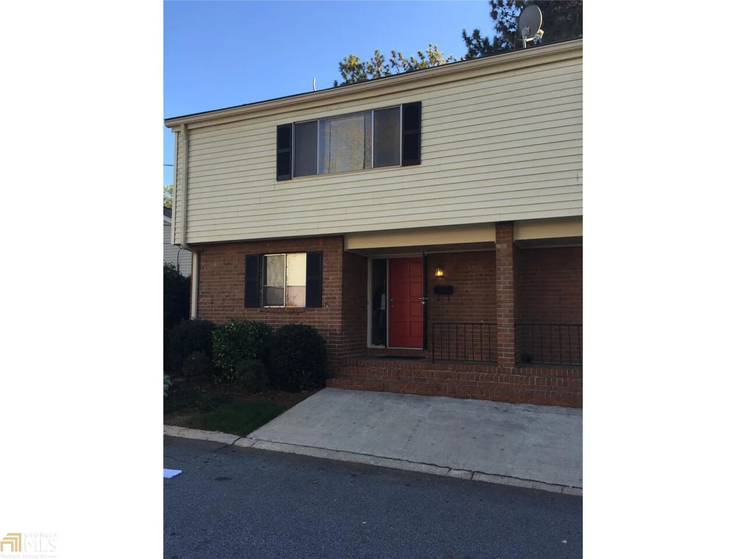3436 bayshore driveDoraville, GA 30340-4277
3436 bayshore driveDoraville, GA 30340-4277
Description
Incredible end unit overlooking the lake! Home features a large living room with fireplace and view to private back deck. There is a separate dining area, spacious kitchen with room for breakfast area, stainless appliances, hardwood floors, new paint. Owner suite features two closets and updated bath. Guest bedroom with large closet and private bath. Half bath on main, neutral colors. Swim tennis community.
Property Details for 3436 Bayshore Drive
- Subdivision ComplexSpring Harbor
- Architectural StyleStone Frame, Other
- Num Of Parking Spaces2
- Parking FeaturesAssigned
- Property AttachedYes
- Waterfront FeaturesNo Dock Or Boathouse, Private
LISTING UPDATED:
- StatusClosed
- MLS #8448949
- Days on Site2
- Taxes$1,672 / year
- HOA Fees$195 / month
- MLS TypeResidential
- Year Built1986
- Lot Size0.02 Acres
- CountryDeKalb
LISTING UPDATED:
- StatusClosed
- MLS #8448949
- Days on Site2
- Taxes$1,672 / year
- HOA Fees$195 / month
- MLS TypeResidential
- Year Built1986
- Lot Size0.02 Acres
- CountryDeKalb
Building Information for 3436 Bayshore Drive
- StoriesTwo
- Year Built1986
- Lot Size0.0160 Acres
Payment Calculator
Term
Interest
Home Price
Down Payment
The Payment Calculator is for illustrative purposes only. Read More
Property Information for 3436 Bayshore Drive
Summary
Location and General Information
- Community Features: Lake, Park, Pool, Tennis Court(s), Walk To Schools, Near Shopping
- Directions: From 85 take Pleasantdale to left on Bayshore Dr. Go to back and turn right at pool. Townhouse on the left.
- Coordinates: 33.8909794,-84.2260965
School Information
- Elementary School: Livsey
- Middle School: Tucker
- High School: Tucker
Taxes and HOA Information
- Parcel Number: 18 291 07 102
- Tax Year: 2018
- Association Fee Includes: Maintenance Structure, Trash, Maintenance Grounds, Private Roads
- Tax Lot: A
Virtual Tour
Parking
- Open Parking: No
Interior and Exterior Features
Interior Features
- Cooling: Electric, Ceiling Fan(s), Central Air
- Heating: Natural Gas, Forced Air
- Appliances: Gas Water Heater, Dishwasher, Disposal, Microwave
- Fireplace Features: Living Room, Factory Built, Gas Starter
- Flooring: Hardwood, Carpet
- Interior Features: Split Bedroom Plan
- Levels/Stories: Two
- Window Features: Double Pane Windows
- Kitchen Features: Breakfast Area, Solid Surface Counters
- Total Half Baths: 1
- Bathrooms Total Integer: 3
- Bathrooms Total Decimal: 2
Exterior Features
- Patio And Porch Features: Deck, Patio
- Roof Type: Composition
- Security Features: Smoke Detector(s)
- Laundry Features: In Hall, Upper Level, Laundry Closet
- Pool Private: No
Property
Utilities
- Utilities: Cable Available, Sewer Connected
- Water Source: Public
Property and Assessments
- Home Warranty: Yes
- Property Condition: Resale
Green Features
Lot Information
- Above Grade Finished Area: 1408
- Common Walls: End Unit
- Lot Features: Level
- Waterfront Footage: No Dock Or Boathouse, Private
Multi Family
- Number of Units To Be Built: Square Feet
Rental
Rent Information
- Land Lease: Yes
Public Records for 3436 Bayshore Drive
Tax Record
- 2018$1,672.00 ($139.33 / month)
Home Facts
- Beds2
- Baths2
- Total Finished SqFt1,408 SqFt
- Above Grade Finished1,408 SqFt
- StoriesTwo
- Lot Size0.0160 Acres
- StyleTownhouse
- Year Built1986
- APN18 291 07 102
- CountyDeKalb
- Fireplaces1


