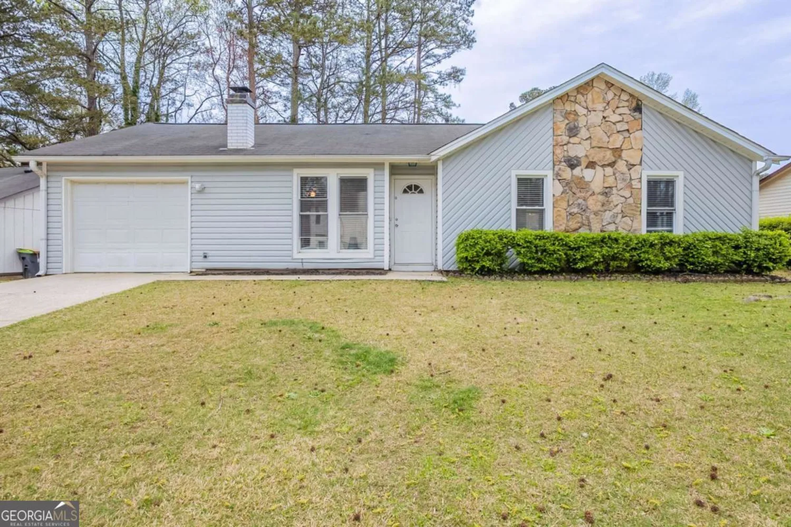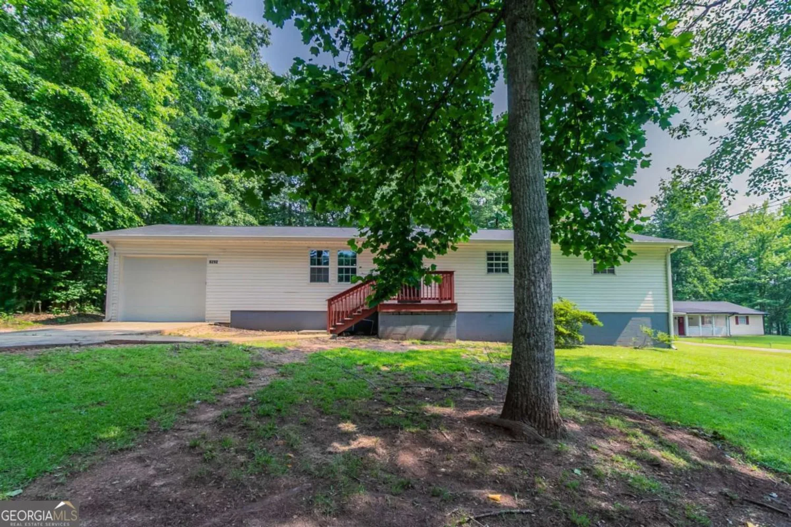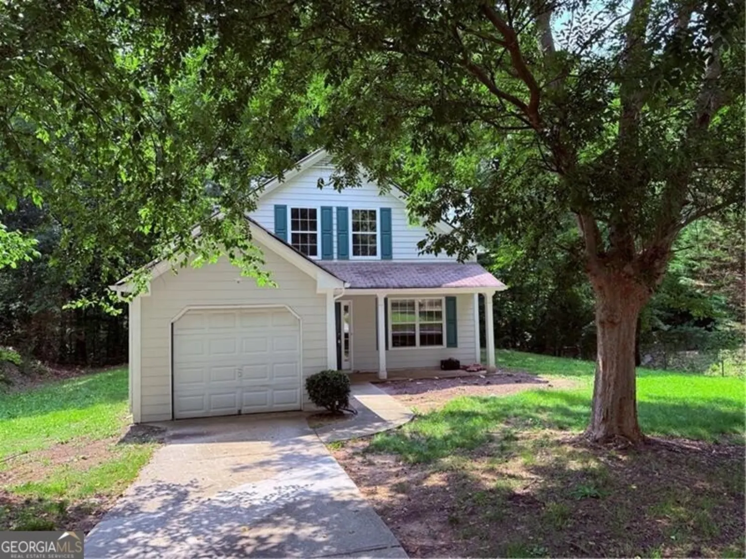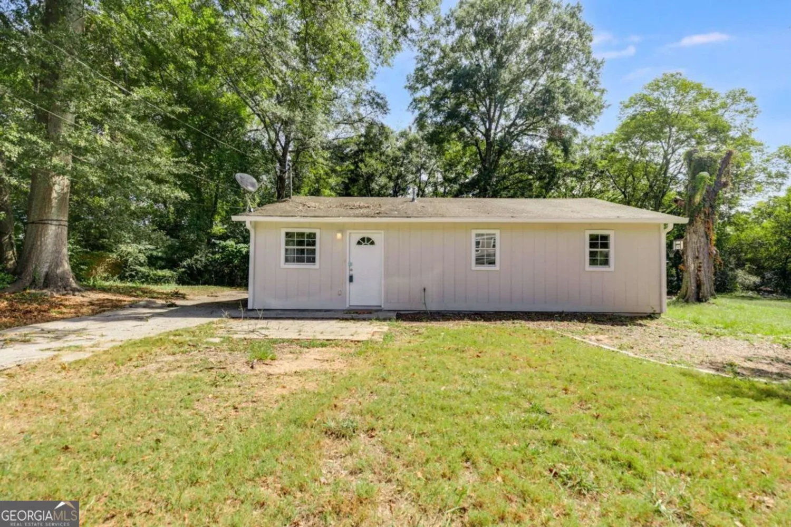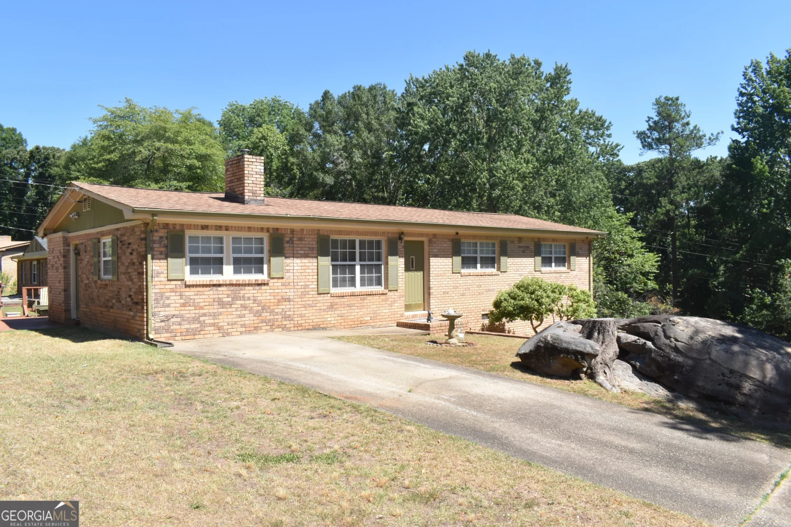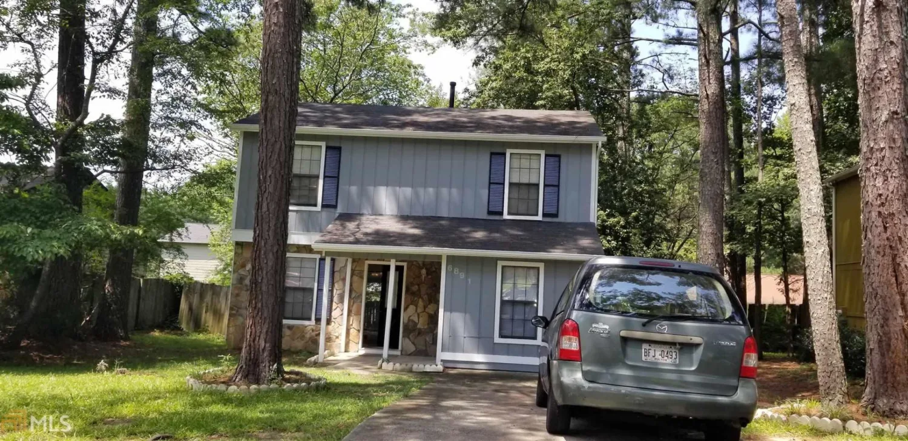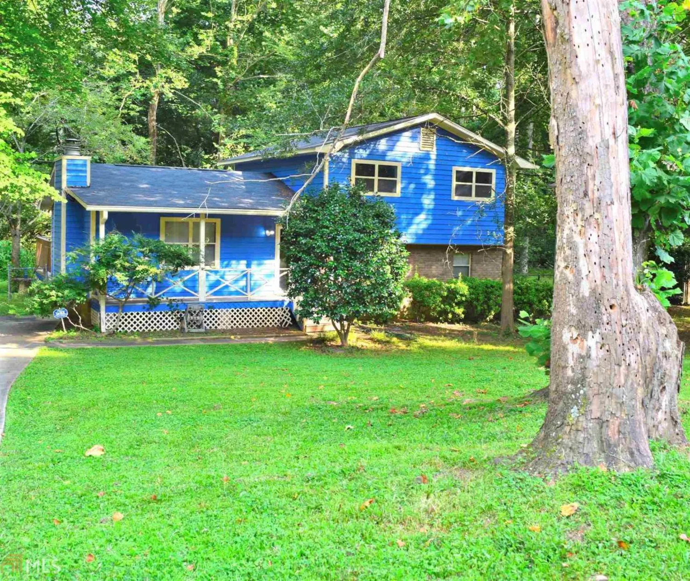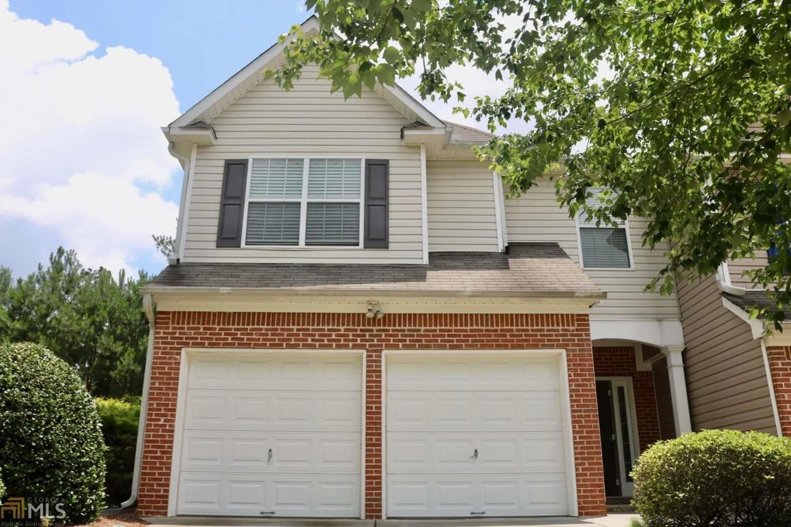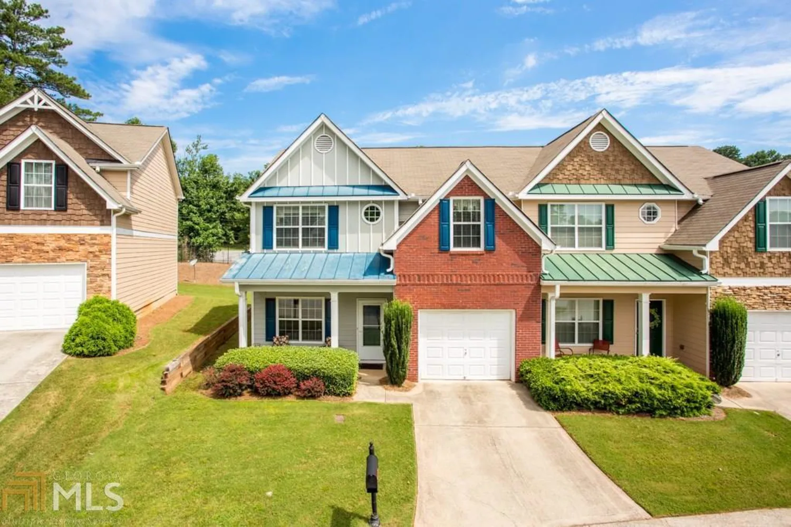2387 shire courtAustell, GA 30106
2387 shire courtAustell, GA 30106
Description
Completely renovated HUGE One Level Ranch with Oversized Detached Garage+Workshop. This stately home features a large, level fenced yard in a wonderful neighborhood on a quiet street. All rooms are enormous! 3 great rooms, giant master & and master bath. Large deck overlooks tranquil backyard. Lots of parking. Detached garage is 2 stories. Maintenance free exterior with thermal pane windows. Newer roof and HVAC. No HOA. New features with grey paint scheme.
Property Details for 2387 Shire Court
- Subdivision ComplexFlintshire Estates
- Architectural StyleRanch
- Num Of Parking Spaces3
- Parking FeaturesDetached, Garage, Parking Pad, Side/Rear Entrance, Storage
- Property AttachedNo
LISTING UPDATED:
- StatusClosed
- MLS #8449177
- Days on Site10
- Taxes$1,486.95 / year
- MLS TypeResidential
- Year Built1976
- Lot Size0.49 Acres
- CountryCobb
LISTING UPDATED:
- StatusClosed
- MLS #8449177
- Days on Site10
- Taxes$1,486.95 / year
- MLS TypeResidential
- Year Built1976
- Lot Size0.49 Acres
- CountryCobb
Building Information for 2387 Shire Court
- StoriesOne
- Year Built1976
- Lot Size0.4900 Acres
Payment Calculator
Term
Interest
Home Price
Down Payment
The Payment Calculator is for illustrative purposes only. Read More
Property Information for 2387 Shire Court
Summary
Location and General Information
- Community Features: None
- Directions: From the East-West Connector go south on Austell Rd, right on Anderson Mill Rd, left on Flint Rd, left on Wates Drive. Right on Pentry Rd. Right on Shire Ct. Home will be on you right.
- Coordinates: 33.838127,-84.623582
School Information
- Elementary School: Clarkdale
- Middle School: Cooper
- High School: South Cobb
Taxes and HOA Information
- Parcel Number: 19108300300
- Tax Year: 2017
- Association Fee Includes: None
- Tax Lot: 34
Virtual Tour
Parking
- Open Parking: Yes
Interior and Exterior Features
Interior Features
- Cooling: Electric, Ceiling Fan(s), Central Air
- Heating: Electric, Heat Pump
- Appliances: Double Oven, Disposal, Microwave, Oven/Range (Combo)
- Basement: Crawl Space
- Fireplace Features: Living Room, Gas Starter
- Flooring: Carpet
- Interior Features: Separate Shower, Tile Bath, Walk-In Closet(s), Master On Main Level
- Levels/Stories: One
- Window Features: Double Pane Windows
- Kitchen Features: Breakfast Room, Pantry
- Main Bedrooms: 4
- Bathrooms Total Integer: 2
- Main Full Baths: 2
- Bathrooms Total Decimal: 2
Exterior Features
- Construction Materials: Aluminum Siding, Vinyl Siding
- Fencing: Fenced
- Patio And Porch Features: Deck, Patio, Porch
- Roof Type: Composition
- Security Features: Smoke Detector(s)
- Spa Features: Bath
- Laundry Features: In Kitchen
- Pool Private: No
- Other Structures: Outbuilding, Workshop
Property
Utilities
- Utilities: Sewer Connected
- Water Source: Public
Property and Assessments
- Home Warranty: Yes
- Property Condition: Updated/Remodeled, Resale
Green Features
- Green Energy Efficient: Thermostat
Lot Information
- Above Grade Finished Area: 2683
- Lot Features: Level, Private
Multi Family
- Number of Units To Be Built: Square Feet
Rental
Rent Information
- Land Lease: Yes
- Occupant Types: Vacant
Public Records for 2387 Shire Court
Tax Record
- 2017$1,486.95 ($123.91 / month)
Home Facts
- Beds4
- Baths2
- Total Finished SqFt2,683 SqFt
- Above Grade Finished2,683 SqFt
- StoriesOne
- Lot Size0.4900 Acres
- StyleSingle Family Residence
- Year Built1976
- APN19108300300
- CountyCobb
- Fireplaces1


