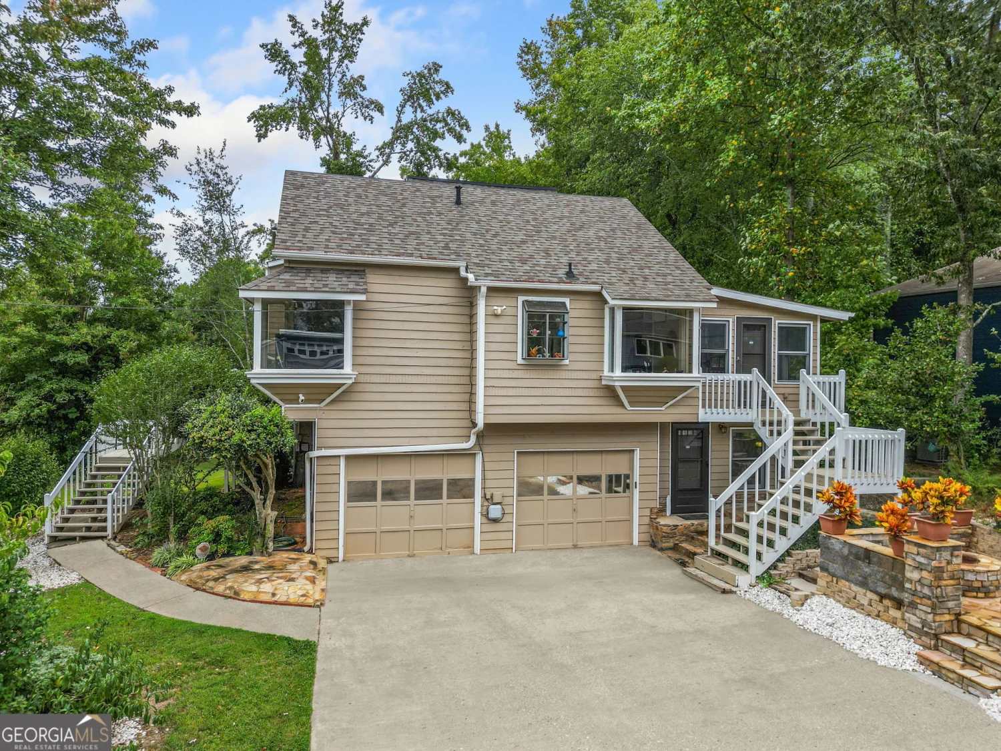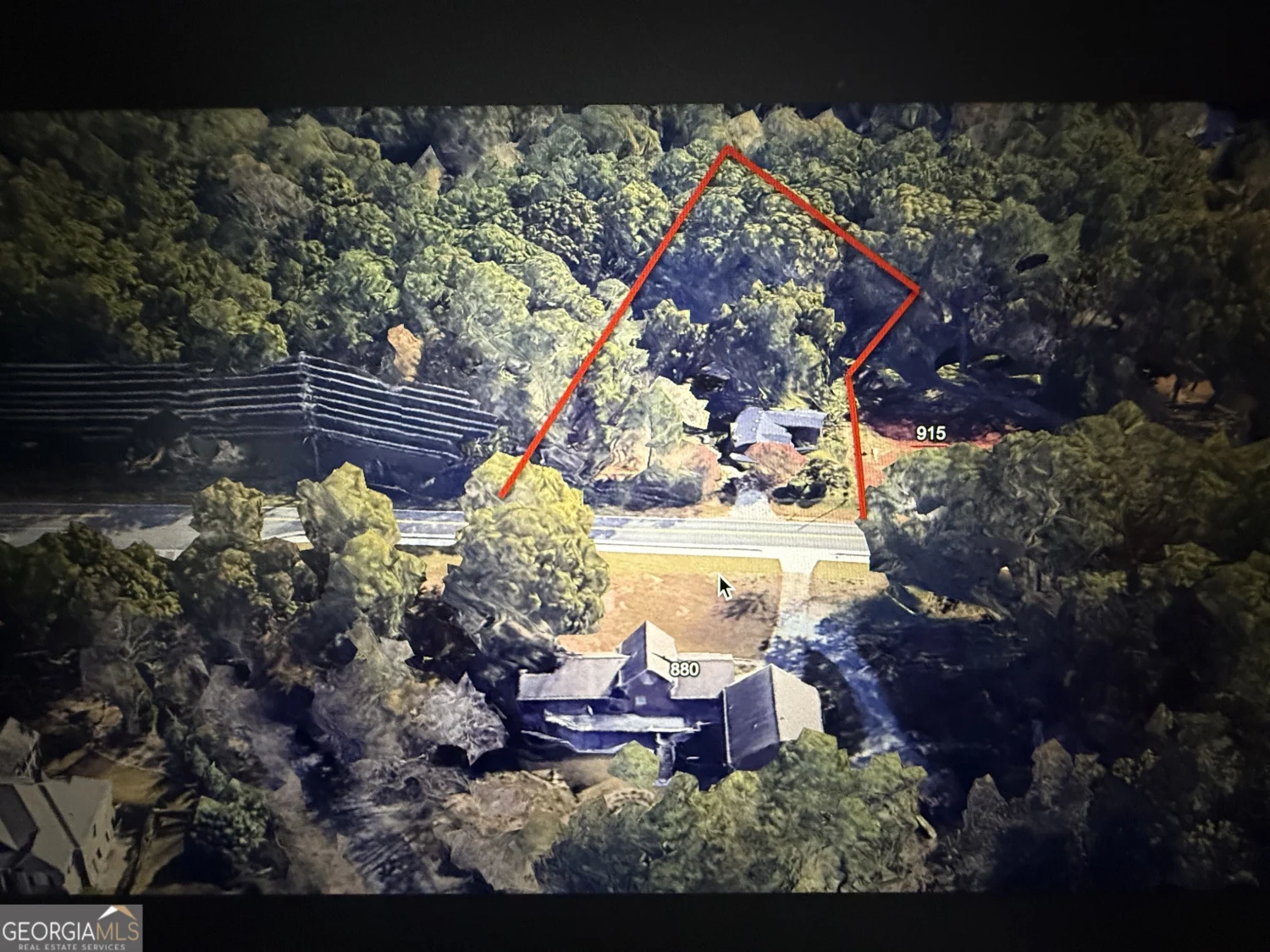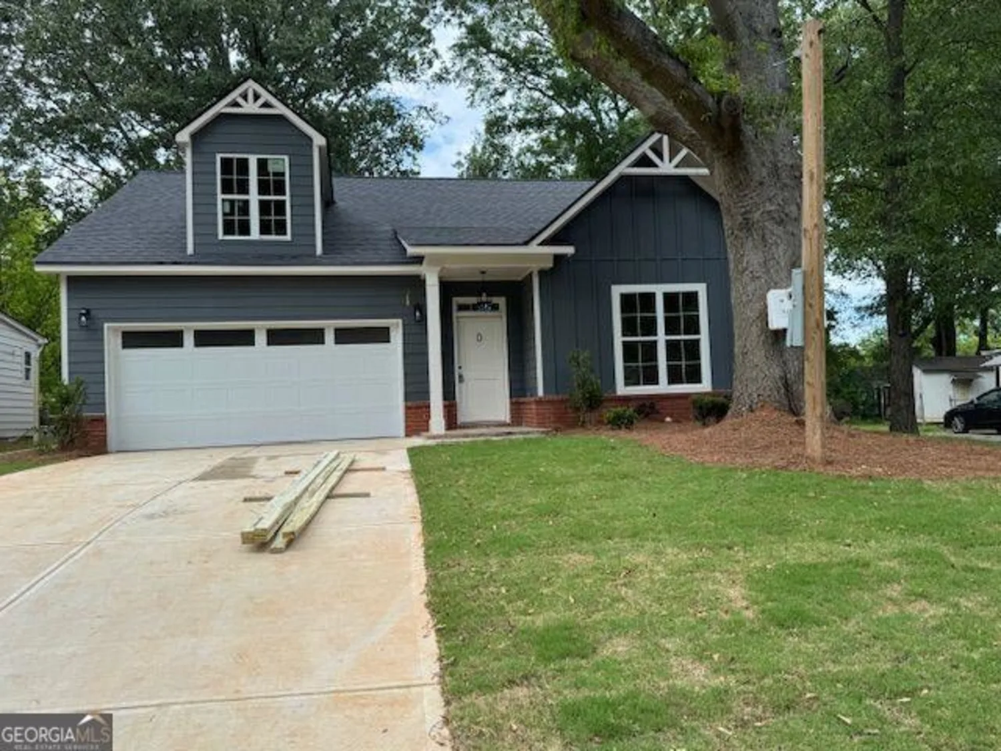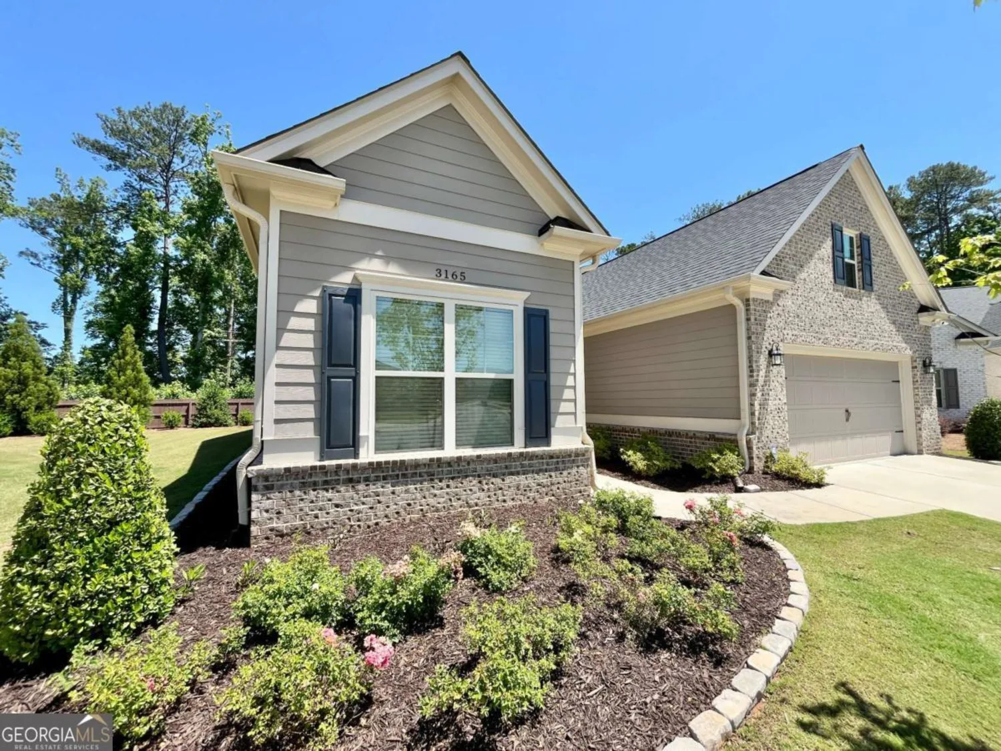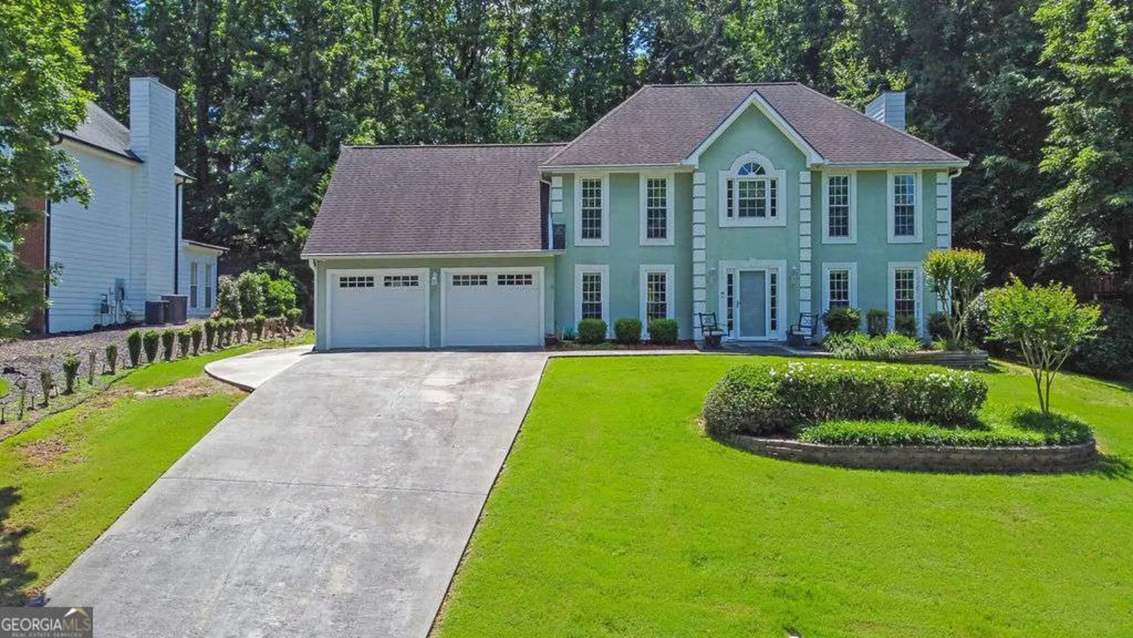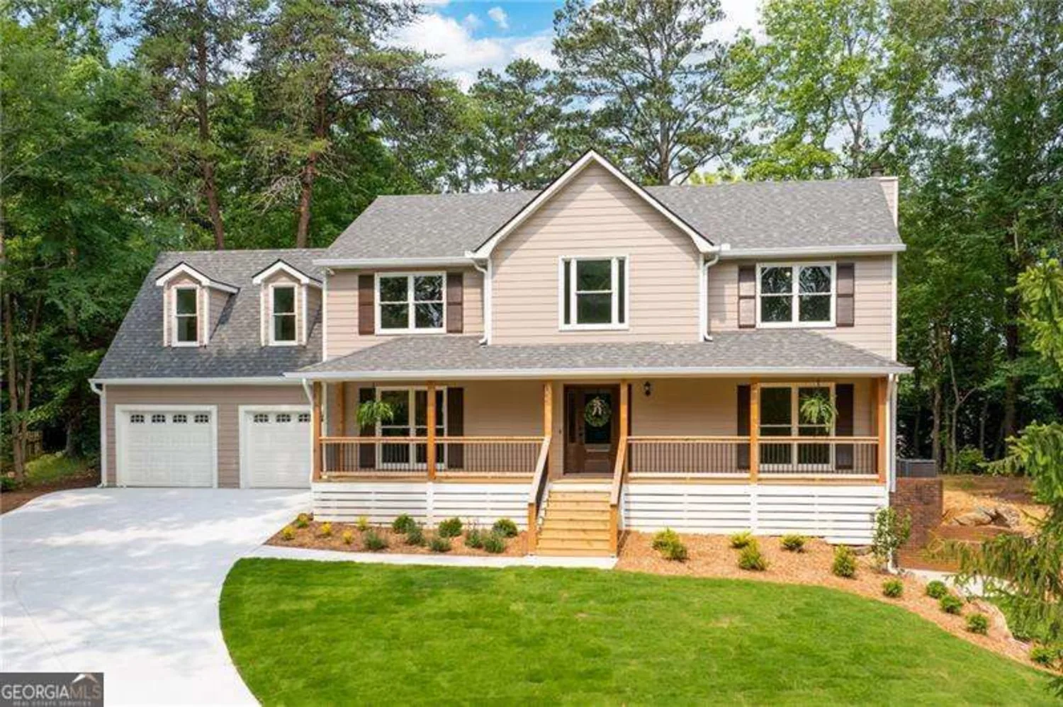2102 kinsmon drive 58Marietta, GA 30062
2102 kinsmon drive 58Marietta, GA 30062
Description
Beautiful light filled home with one of the best backyards you will find in popular Easthampton neighborhood with pool, tennis, playgrounds, clubhouses, lakes, & basketball court. Best schools-Mt Bethel Elem, Dodgen Middle, Walton High. Freshly painted inside and out. Stucco is inspected & bonded. Kitchen updated with new granite, oven & microwave. Open floor plan with 9' ceilings, office/additional bedroom on main & full in law suite with kitchen on the lower level. Hardwood floors are refinished & new carpet installed. This home is extremely clean & move in ready!
Property Details for 2102 Kinsmon Drive 58
- Subdivision ComplexEasthampton
- Architectural StyleTraditional
- Num Of Parking Spaces2
- Parking FeaturesGarage Door Opener, Garage, Kitchen Level, Side/Rear Entrance
- Property AttachedNo
LISTING UPDATED:
- StatusClosed
- MLS #8449483
- Days on Site18
- Taxes$5,731.78 / year
- MLS TypeResidential
- Year Built1997
- Lot Size0.33 Acres
- CountryCobb
LISTING UPDATED:
- StatusClosed
- MLS #8449483
- Days on Site18
- Taxes$5,731.78 / year
- MLS TypeResidential
- Year Built1997
- Lot Size0.33 Acres
- CountryCobb
Building Information for 2102 Kinsmon Drive 58
- StoriesTwo
- Year Built1997
- Lot Size0.3300 Acres
Payment Calculator
Term
Interest
Home Price
Down Payment
The Payment Calculator is for illustrative purposes only. Read More
Property Information for 2102 Kinsmon Drive 58
Summary
Location and General Information
- Community Features: Clubhouse, Park, Fitness Center, Playground, Pool, Sidewalks, Street Lights, Swim Team, Tennis Court(s), Tennis Team, Near Shopping
- Directions: Roswell Rd to Grand Approach. Right onto Kinsmon Dr. House is on the right.
- Coordinates: 33.997253,-84.418013
School Information
- Elementary School: Mount Bethel
- Middle School: Dodgen
- High School: Walton
Taxes and HOA Information
- Parcel Number: 01001900470
- Tax Year: 2017
- Association Fee Includes: Management Fee, Reserve Fund, Swimming, Tennis
- Tax Lot: 58
Virtual Tour
Parking
- Open Parking: No
Interior and Exterior Features
Interior Features
- Cooling: Electric, Ceiling Fan(s), Central Air
- Heating: Natural Gas, Central, Forced Air, Zoned, Dual
- Appliances: Gas Water Heater, Convection Oven, Cooktop, Dishwasher, Disposal, Ice Maker, Microwave, Refrigerator
- Basement: Bath Finished, Daylight, Interior Entry, Exterior Entry, Finished, Full
- Fireplace Features: Gas Log
- Flooring: Carpet, Hardwood
- Interior Features: Bookcases, Tray Ceiling(s), Vaulted Ceiling(s), High Ceilings, Double Vanity, Entrance Foyer, Walk-In Closet(s), In-Law Floorplan
- Levels/Stories: Two
- Window Features: Double Pane Windows
- Total Half Baths: 1
- Bathrooms Total Integer: 5
- Bathrooms Total Decimal: 4
Exterior Features
- Construction Materials: Synthetic Stucco
- Spa Features: Bath
- Pool Private: No
Property
Utilities
- Utilities: Underground Utilities, Cable Available, Sewer Connected
- Water Source: Public
Property and Assessments
- Home Warranty: Yes
- Property Condition: Updated/Remodeled, Resale
Green Features
- Green Energy Efficient: Thermostat
Lot Information
- Above Grade Finished Area: 3516
- Lot Features: Level
Multi Family
- # Of Units In Community: 58
- Number of Units To Be Built: Square Feet
Rental
Rent Information
- Land Lease: Yes
Public Records for 2102 Kinsmon Drive 58
Tax Record
- 2017$5,731.78 ($477.65 / month)
Home Facts
- Beds5
- Baths4
- Total Finished SqFt5,092 SqFt
- Above Grade Finished3,516 SqFt
- Below Grade Finished1,576 SqFt
- StoriesTwo
- Lot Size0.3300 Acres
- StyleSingle Family Residence
- Year Built1997
- APN01001900470
- CountyCobb
- Fireplaces1



