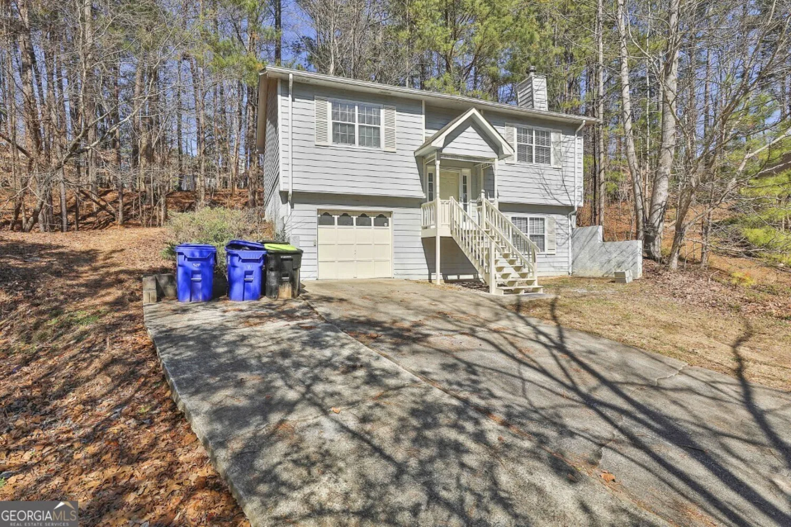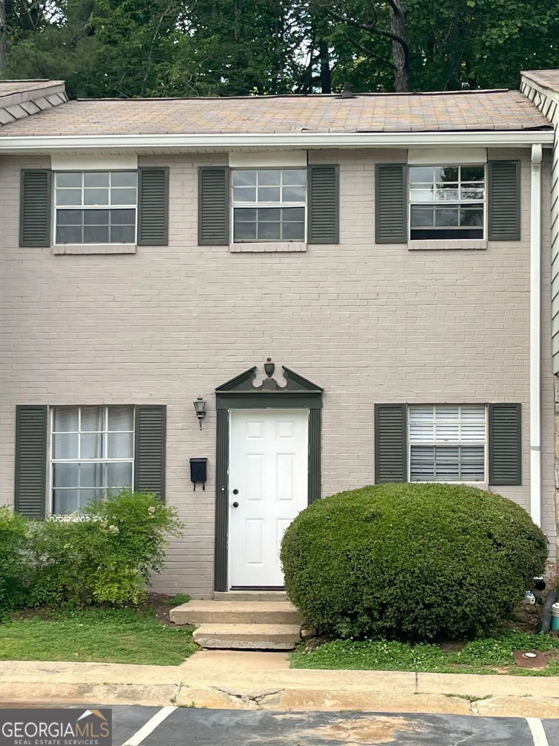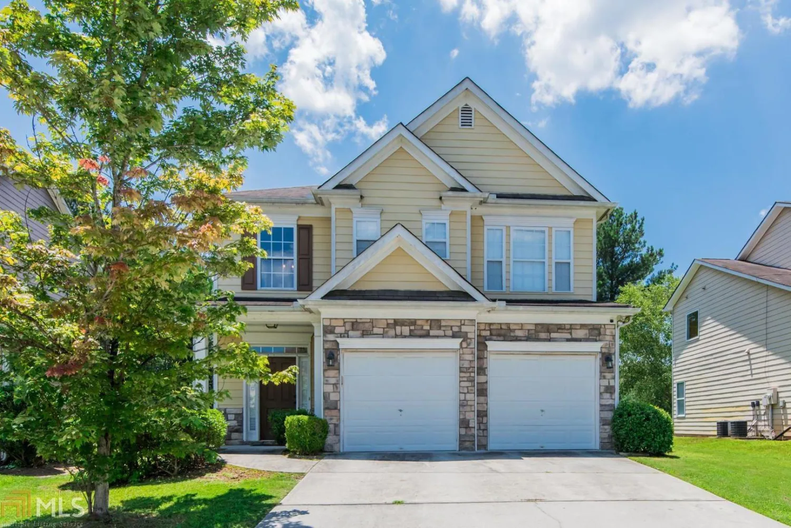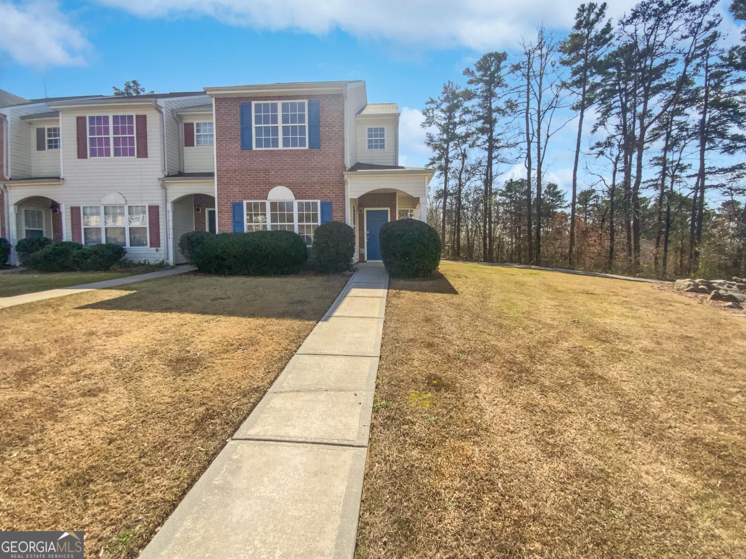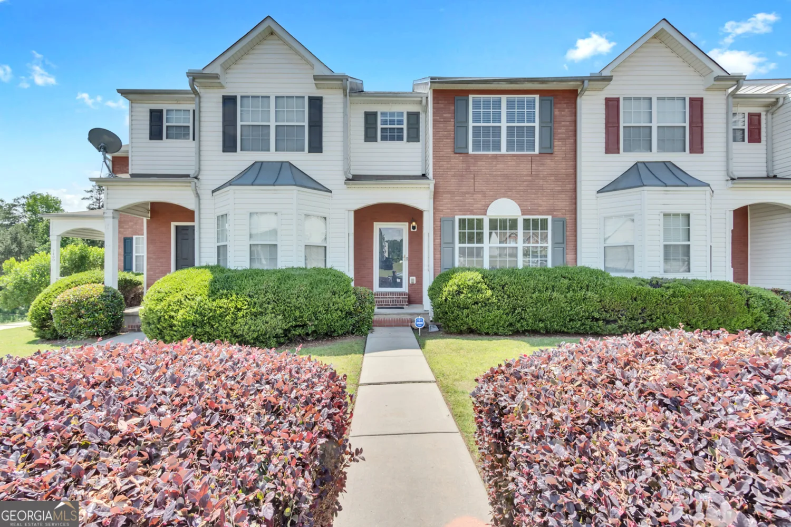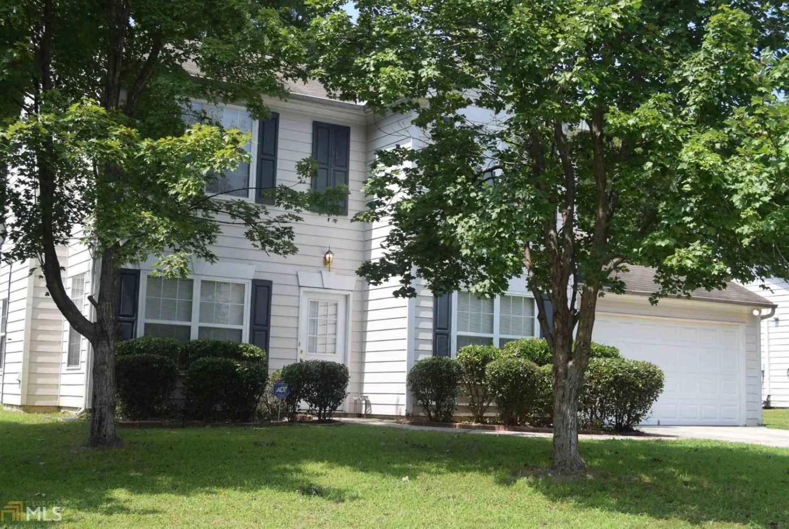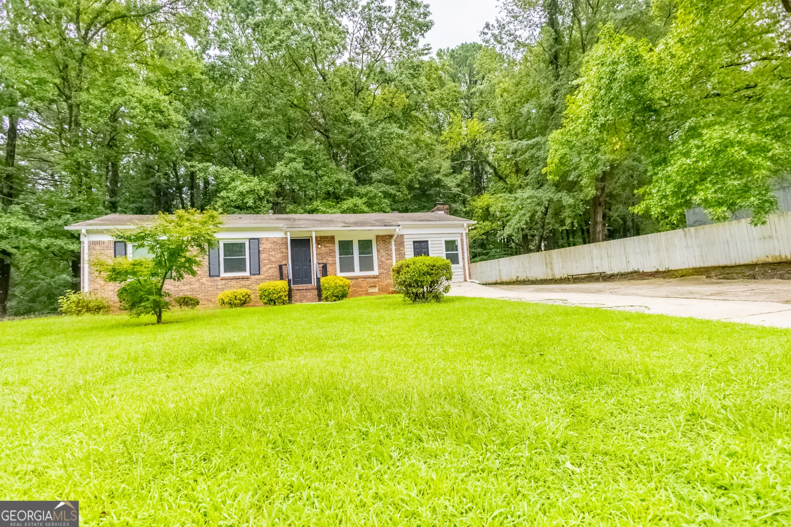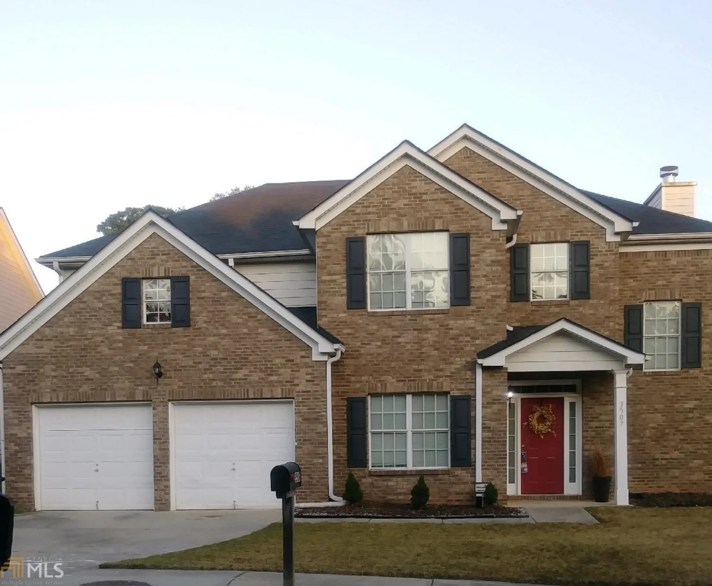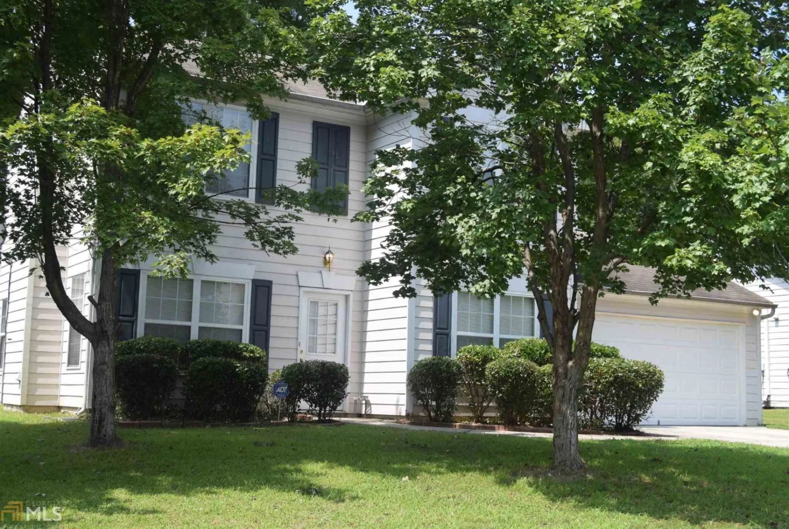8949 crestview circleUnion City, GA 30291
8949 crestview circleUnion City, GA 30291
Description
Welcome home to this spacious beauty in Valley Lakes. Well kept 4 bedroom/2.5 bath home with fresh paint, and new carpet throughout. Extra large master suite, and spacious secondary bedrooms. Meticulously maintained and waiting for its new owner. Perfect for first time home buyer or savvy investor for rental. Large backyard and located on a quiet street. Won't last long! Call today for more information and your private tour.
Property Details for 8949 Crestview Circle
- Subdivision ComplexValley Lakes
- Architectural StyleBrick Front, Traditional
- Num Of Parking Spaces2
- Parking FeaturesAttached, Garage Door Opener
- Property AttachedNo
LISTING UPDATED:
- StatusClosed
- MLS #8450044
- Days on Site12
- Taxes$2,348.77 / year
- HOA Fees$300 / month
- MLS TypeResidential
- Year Built2005
- Lot Size0.24 Acres
- CountryFulton
LISTING UPDATED:
- StatusClosed
- MLS #8450044
- Days on Site12
- Taxes$2,348.77 / year
- HOA Fees$300 / month
- MLS TypeResidential
- Year Built2005
- Lot Size0.24 Acres
- CountryFulton
Building Information for 8949 Crestview Circle
- StoriesTwo
- Year Built2005
- Lot Size0.2400 Acres
Payment Calculator
Term
Interest
Home Price
Down Payment
The Payment Calculator is for illustrative purposes only. Read More
Property Information for 8949 Crestview Circle
Summary
Location and General Information
- Community Features: Sidewalks, Street Lights
- Directions: 85S, Take exit 69 for GA-14 Spur toward S Fulton Pkwy, Merge onto US-29 S, RT onto Highpoint, RT onto Eastshore Drive, LT on Lakecrest Way, RT onto Crestview Cirlce, house on Right
- Coordinates: 33.60689,-84.563801
School Information
- Elementary School: Liberty Point
- Middle School: Bear Creek
- High School: Langston Hughes
Taxes and HOA Information
- Parcel Number: 09F270201101544
- Tax Year: 2017
- Association Fee Includes: Other
- Tax Lot: 83
Virtual Tour
Parking
- Open Parking: No
Interior and Exterior Features
Interior Features
- Cooling: Electric, Ceiling Fan(s), Central Air
- Heating: Natural Gas, Central
- Appliances: Dryer, Washer, Dishwasher, Disposal, Microwave, Oven/Range (Combo), Refrigerator
- Basement: None
- Fireplace Features: Living Room
- Flooring: Hardwood
- Interior Features: Double Vanity, Entrance Foyer, Walk-In Closet(s)
- Levels/Stories: Two
- Kitchen Features: Kitchen Island, Pantry
- Foundation: Slab
- Total Half Baths: 1
- Bathrooms Total Integer: 3
- Bathrooms Total Decimal: 2
Exterior Features
- Patio And Porch Features: Deck, Patio, Porch
- Roof Type: Composition
- Security Features: Smoke Detector(s)
- Laundry Features: Upper Level
- Pool Private: No
Property
Utilities
- Utilities: Sewer Connected
- Water Source: Public
Property and Assessments
- Home Warranty: Yes
- Property Condition: Resale
Green Features
Lot Information
- Above Grade Finished Area: 2399
- Lot Features: Level
Multi Family
- Number of Units To Be Built: Square Feet
Rental
Rent Information
- Land Lease: Yes
- Occupant Types: Vacant
Public Records for 8949 Crestview Circle
Tax Record
- 2017$2,348.77 ($195.73 / month)
Home Facts
- Beds4
- Baths2
- Total Finished SqFt2,399 SqFt
- Above Grade Finished2,399 SqFt
- StoriesTwo
- Lot Size0.2400 Acres
- StyleSingle Family Residence
- Year Built2005
- APN09F270201101544
- CountyFulton
- Fireplaces1


