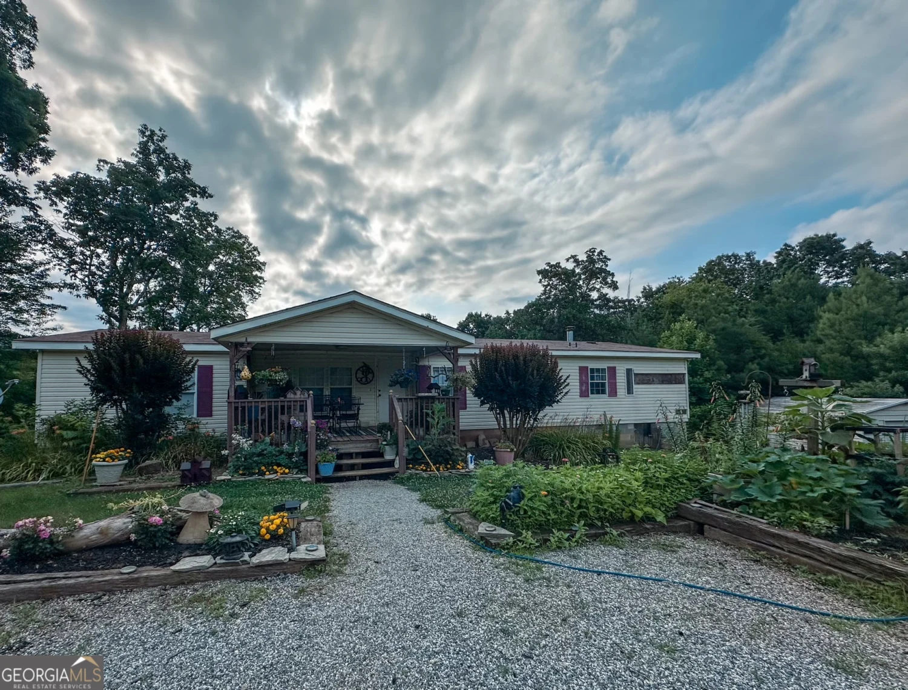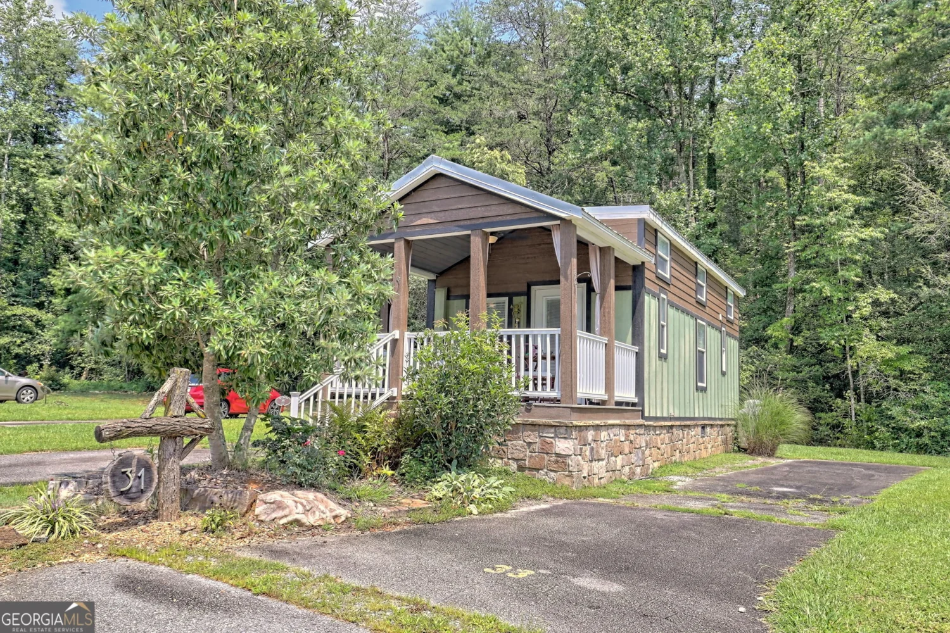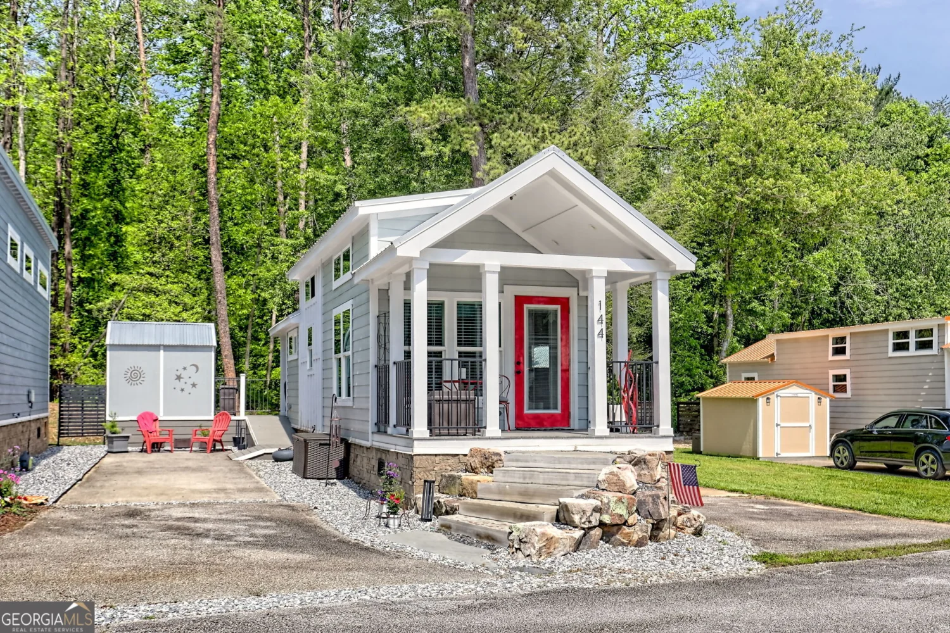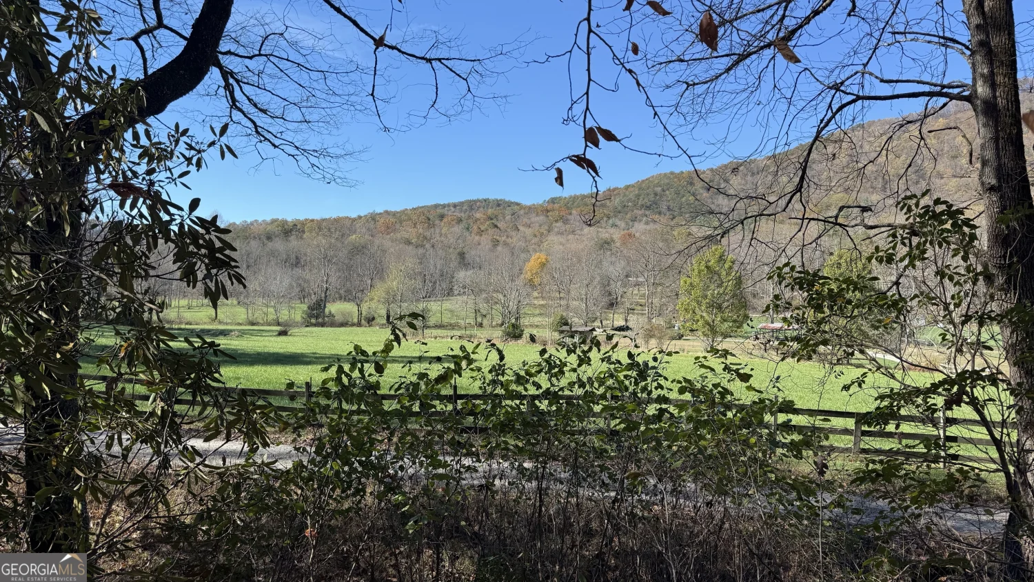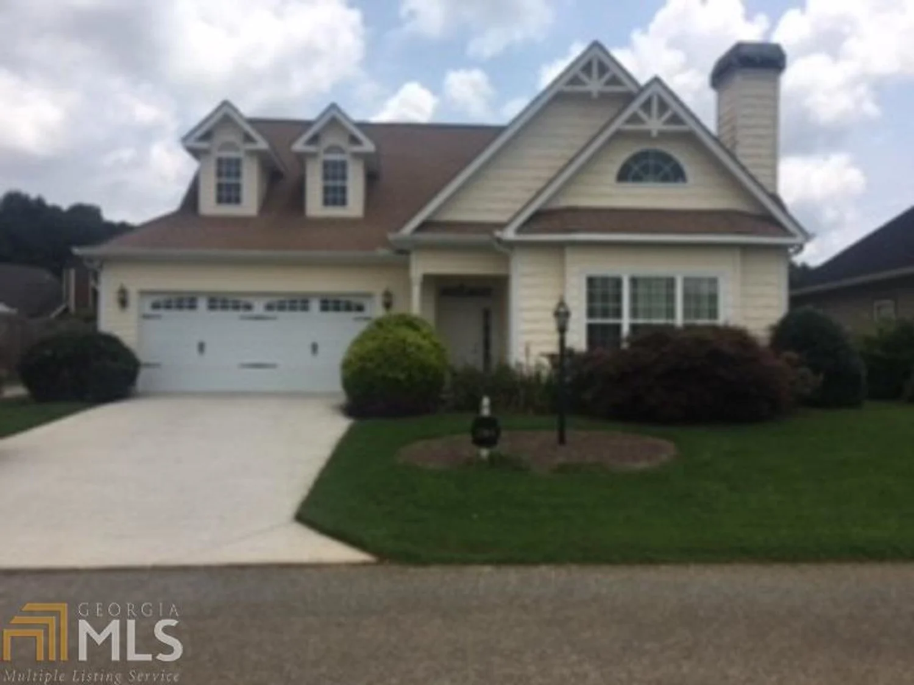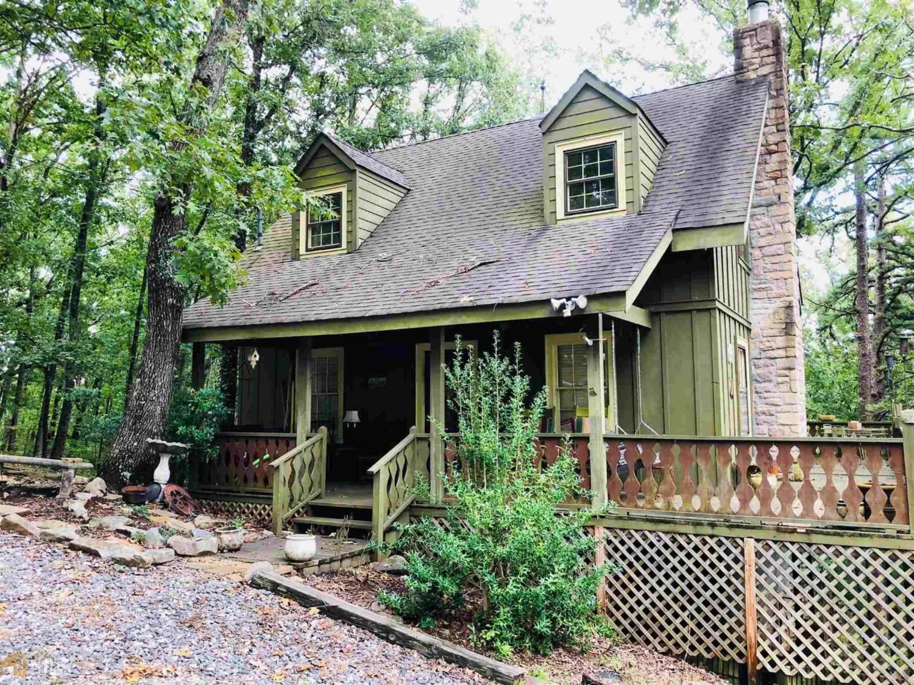120 crest winds drive 1Clarkesville, GA 30523
120 crest winds drive 1Clarkesville, GA 30523
Description
HOME SWEET HOME! Well-Kept 3BR/2BA home in a great location between Clarkesville and Helen. This home has hardwood floors in the main living area, with vaulted ceiling in the living room area. The home has an open floor plan which makes it easy for entertaining. The dining area has french doors that opens onto a large back deck, overlooking a nice backyard. The master bath has double vanity sinks & lg. shower. There are 2 storage buildings that are included with sale of home.
Property Details for 120 Crest Winds Drive 1
- Subdivision ComplexCrest Winds
- Architectural StyleRanch
- Num Of Parking Spaces2
- Parking FeaturesAttached, Garage Door Opener, Garage
- Property AttachedNo
LISTING UPDATED:
- StatusClosed
- MLS #8450215
- Days on Site4
- Taxes$1,365.75 / year
- MLS TypeResidential
- Year Built2003
- Lot Size1.01 Acres
- CountryHabersham
LISTING UPDATED:
- StatusClosed
- MLS #8450215
- Days on Site4
- Taxes$1,365.75 / year
- MLS TypeResidential
- Year Built2003
- Lot Size1.01 Acres
- CountryHabersham
Building Information for 120 Crest Winds Drive 1
- StoriesOne
- Year Built2003
- Lot Size1.0100 Acres
Payment Calculator
Term
Interest
Home Price
Down Payment
The Payment Calculator is for illustrative purposes only. Read More
Property Information for 120 Crest Winds Drive 1
Summary
Location and General Information
- Community Features: None
- Directions: From Clarkesville take HWY. 115 W. to HWY 17 toward Helen, to right into Crest Winds Subdivision, home is first home on right.
- View: Seasonal View
- Coordinates: 34.627321,-83.583583
School Information
- Elementary School: Out of Area
- Middle School: Other
- High School: Habersham Central
Taxes and HOA Information
- Parcel Number: 040 210A
- Tax Year: 2017
- Association Fee Includes: None
- Tax Lot: 1
Virtual Tour
Parking
- Open Parking: No
Interior and Exterior Features
Interior Features
- Cooling: Electric, Central Air
- Heating: Electric, Heat Pump
- Appliances: Dishwasher, Microwave, Oven/Range (Combo), Refrigerator
- Basement: Crawl Space
- Fireplace Features: Living Room, Factory Built, Gas Log
- Flooring: Carpet, Hardwood, Laminate
- Interior Features: Vaulted Ceiling(s), Double Vanity, Separate Shower, Walk-In Closet(s), Master On Main Level, Split Bedroom Plan
- Levels/Stories: One
- Window Features: Double Pane Windows
- Main Bedrooms: 3
- Bathrooms Total Integer: 2
- Main Full Baths: 2
- Bathrooms Total Decimal: 2
Exterior Features
- Construction Materials: Aluminum Siding, Vinyl Siding
- Roof Type: Composition
- Laundry Features: In Hall
- Pool Private: No
Property
Utilities
- Sewer: Septic Tank
- Utilities: Cable Available
- Water Source: Public
Property and Assessments
- Home Warranty: Yes
- Property Condition: Resale
Green Features
- Green Energy Efficient: Insulation
Lot Information
- Above Grade Finished Area: 1518
- Lot Features: Private
Multi Family
- # Of Units In Community: 1
- Number of Units To Be Built: Square Feet
Rental
Rent Information
- Land Lease: Yes
Public Records for 120 Crest Winds Drive 1
Tax Record
- 2017$1,365.75 ($113.81 / month)
Home Facts
- Beds3
- Baths2
- Total Finished SqFt1,518 SqFt
- Above Grade Finished1,518 SqFt
- StoriesOne
- Lot Size1.0100 Acres
- StyleSingle Family Residence
- Year Built2003
- APN040 210A
- CountyHabersham
- Fireplaces1



