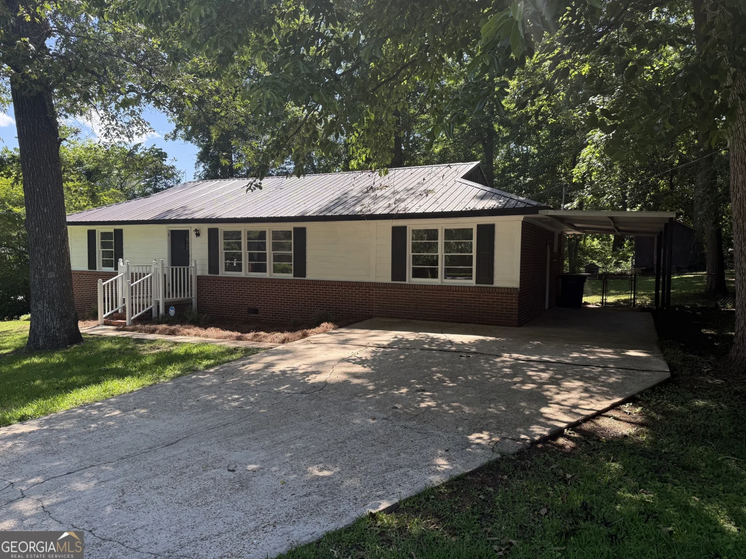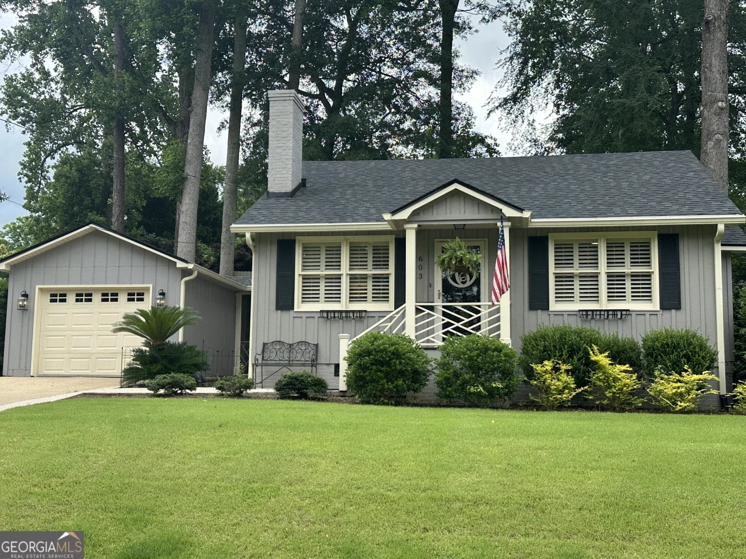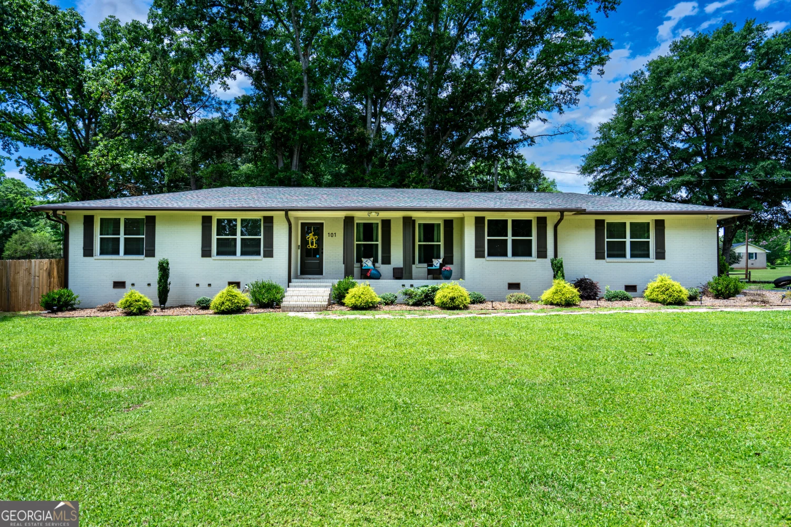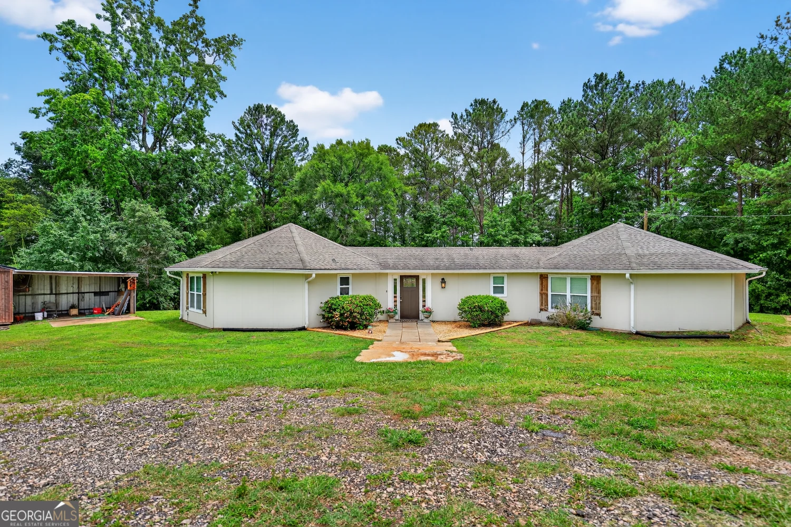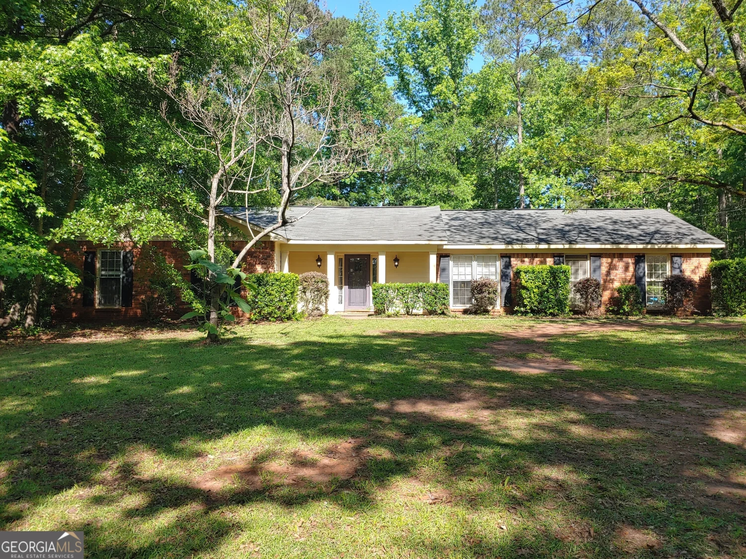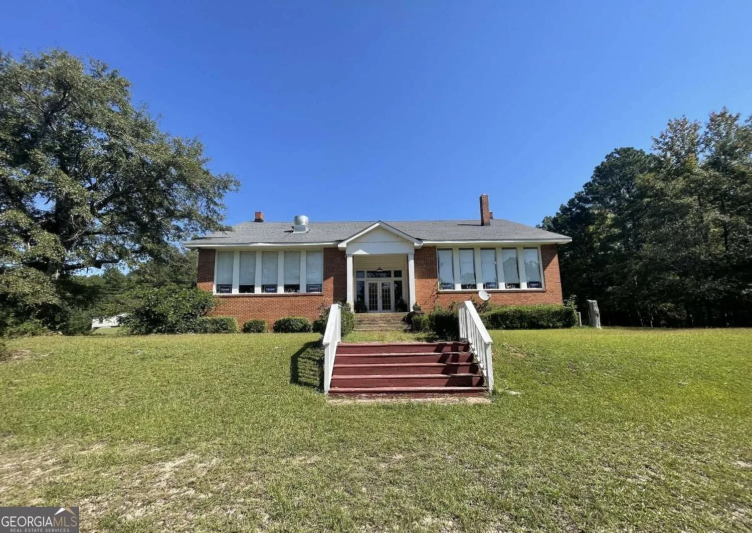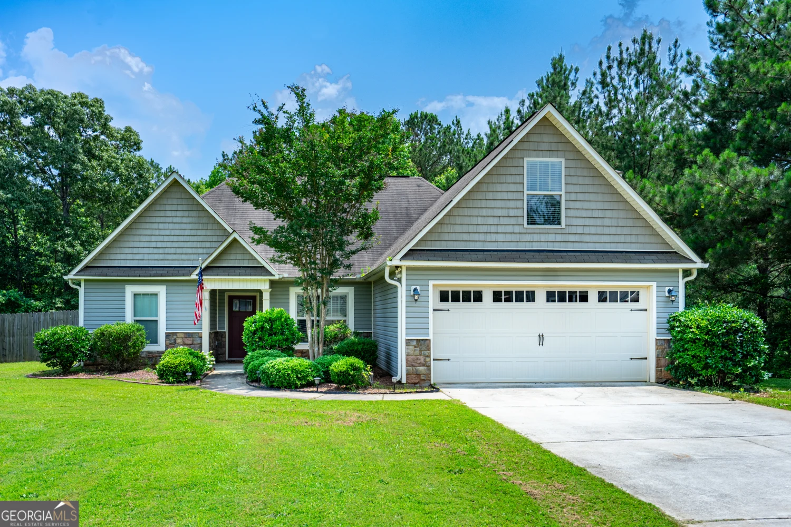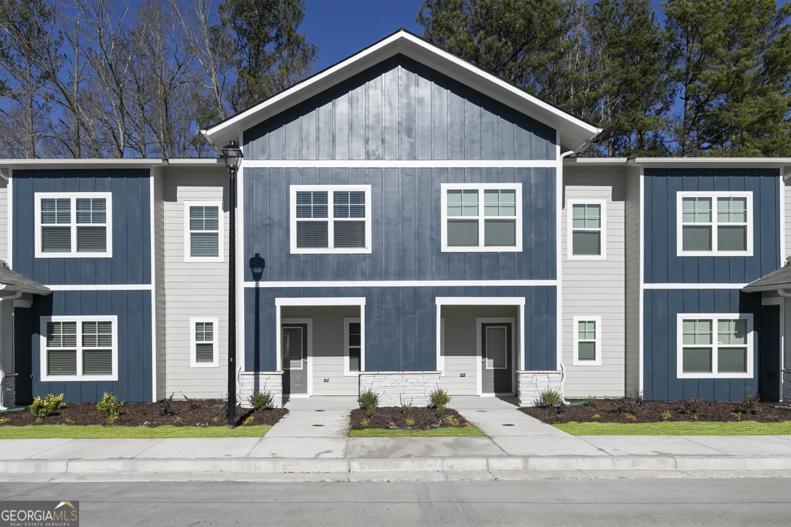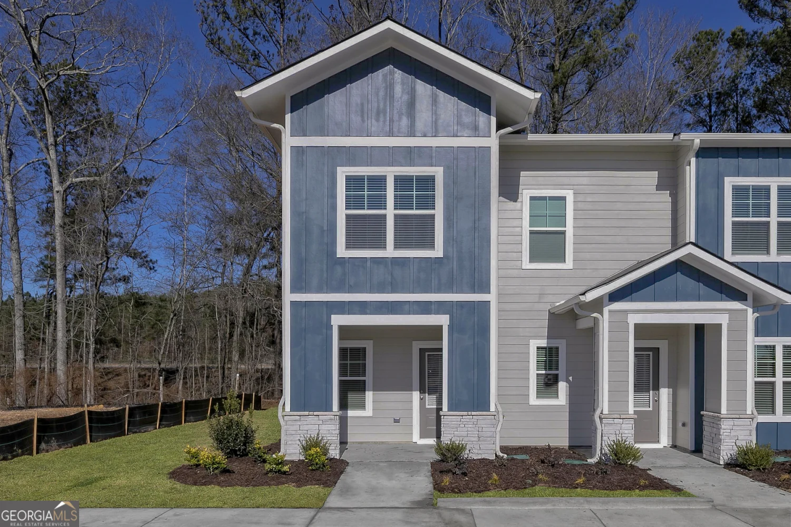102 sweetgum driveLagrange, GA 30240
102 sweetgum driveLagrange, GA 30240
Description
Large family home in quiet neighborhood. Located near shopping and schools. This beautifully decorated home offers spacious rooms throughout. Home features formal living and dining rooms and a family room with built-ins and a fireplace. The family room adjoins the breakfast and kitchen areas and opens to a large back deck overlooking a wooded and private back yard. Kitchen and breakfast areas have tile floors, granite counter tops and stainless appliances. The upper level offers a large master suite with fireplace and tiled bath with separate shower and tub. There are 3 additional bedrooms, 1 bath and a large bonus room completing this level. Pls note... Fireplace in living rm is only decorative. Dining and nursery chandeliers do not remain.
Property Details for 102 Sweetgum Drive
- Subdivision ComplexSassafras Hill
- Architectural StyleBrick/Frame, Traditional
- Num Of Parking Spaces2
- Parking FeaturesGarage, Kitchen Level
- Property AttachedNo
LISTING UPDATED:
- StatusClosed
- MLS #8452835
- Days on Site210
- Taxes$2,412.66 / year
- MLS TypeResidential
- Year Built1988
- Lot Size1.39 Acres
- CountryTroup
LISTING UPDATED:
- StatusClosed
- MLS #8452835
- Days on Site210
- Taxes$2,412.66 / year
- MLS TypeResidential
- Year Built1988
- Lot Size1.39 Acres
- CountryTroup
Building Information for 102 Sweetgum Drive
- StoriesTwo
- Year Built1988
- Lot Size1.3900 Acres
Payment Calculator
Term
Interest
Home Price
Down Payment
The Payment Calculator is for illustrative purposes only. Read More
Property Information for 102 Sweetgum Drive
Summary
Location and General Information
- Community Features: Street Lights
- Directions: Mooty Bridge Road, right onto Sweetgum. House on right.
- Coordinates: 33.071825,-85.040759
School Information
- Elementary School: Franklin Forest
- Middle School: Gardner Newman
- High School: Lagrange
Taxes and HOA Information
- Parcel Number: 0624B000052
- Tax Year: 2018
- Association Fee Includes: None
- Tax Lot: 9
Virtual Tour
Parking
- Open Parking: No
Interior and Exterior Features
Interior Features
- Cooling: Electric, Ceiling Fan(s), Central Air
- Heating: Electric, Central
- Appliances: Electric Water Heater, Dishwasher, Ice Maker, Oven/Range (Combo), Refrigerator, Stainless Steel Appliance(s)
- Basement: Crawl Space, Exterior Entry
- Fireplace Features: Family Room, Master Bedroom, Other, Masonry
- Flooring: Carpet, Hardwood, Tile
- Interior Features: Bookcases, Entrance Foyer, Soaking Tub, Separate Shower
- Levels/Stories: Two
- Kitchen Features: Breakfast Area, Solid Surface Counters
- Total Half Baths: 1
- Bathrooms Total Integer: 3
- Bathrooms Total Decimal: 2
Exterior Features
- Roof Type: Composition
- Laundry Features: In Hall, In Kitchen
- Pool Private: No
Property
Utilities
- Sewer: Septic Tank
- Utilities: Cable Available
- Water Source: Public
Property and Assessments
- Home Warranty: Yes
- Property Condition: Resale
Green Features
Lot Information
- Above Grade Finished Area: 2946
- Lot Features: Private, Sloped
Multi Family
- Number of Units To Be Built: Square Feet
Rental
Rent Information
- Land Lease: Yes
Public Records for 102 Sweetgum Drive
Tax Record
- 2018$2,412.66 ($201.05 / month)
Home Facts
- Beds4
- Baths2
- Total Finished SqFt2,946 SqFt
- Above Grade Finished2,946 SqFt
- StoriesTwo
- Lot Size1.3900 Acres
- StyleSingle Family Residence
- Year Built1988
- APN0624B000052
- CountyTroup
- Fireplaces2


