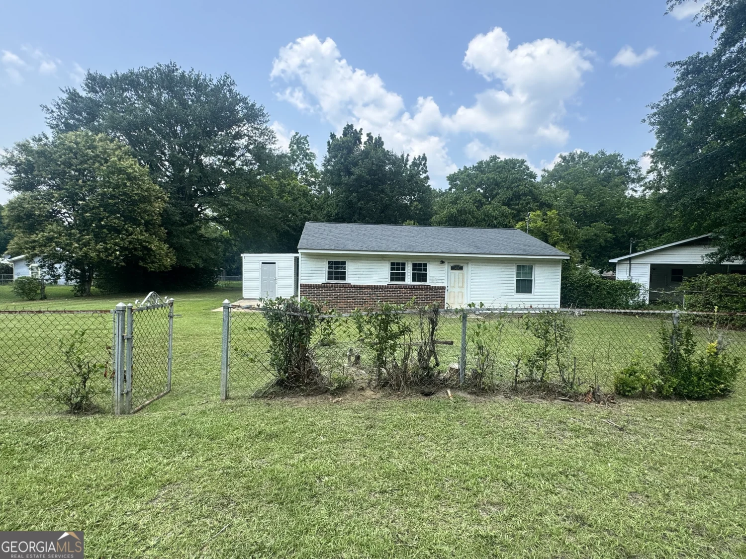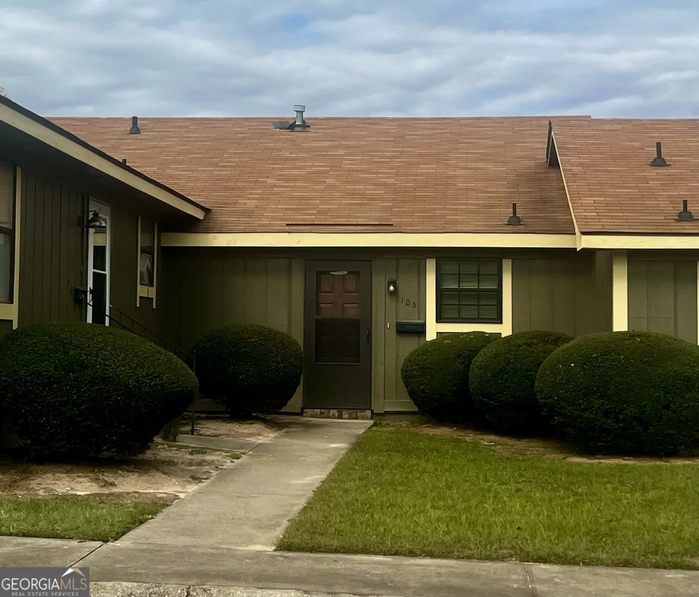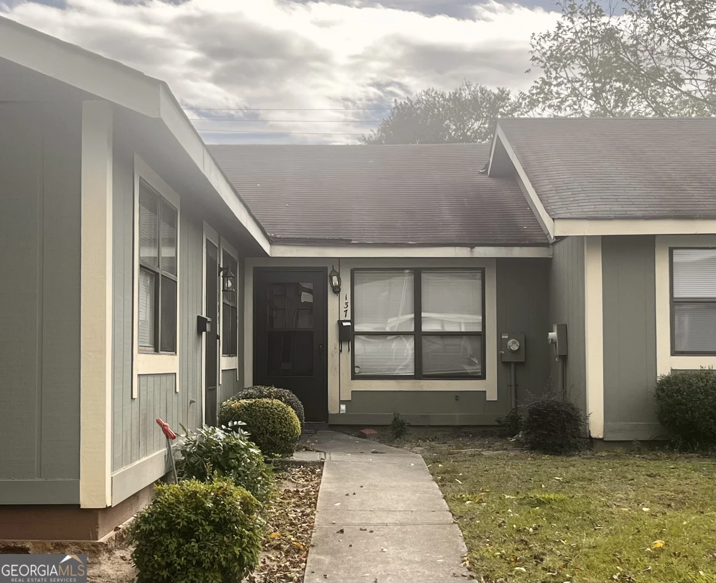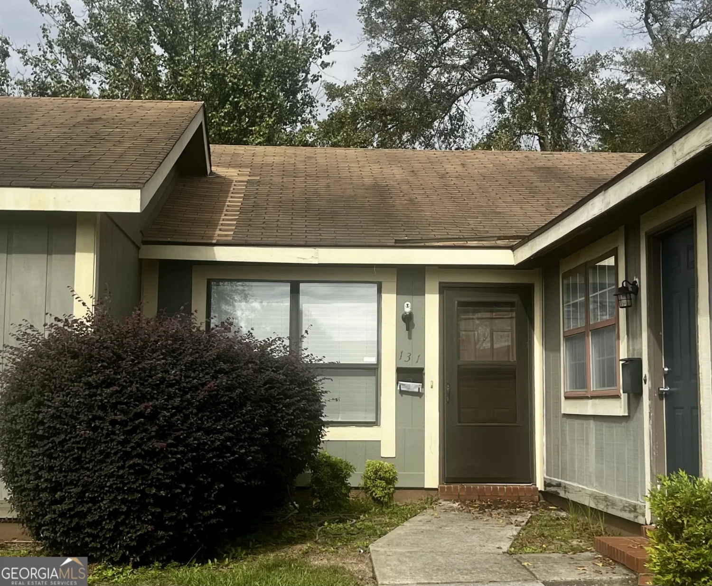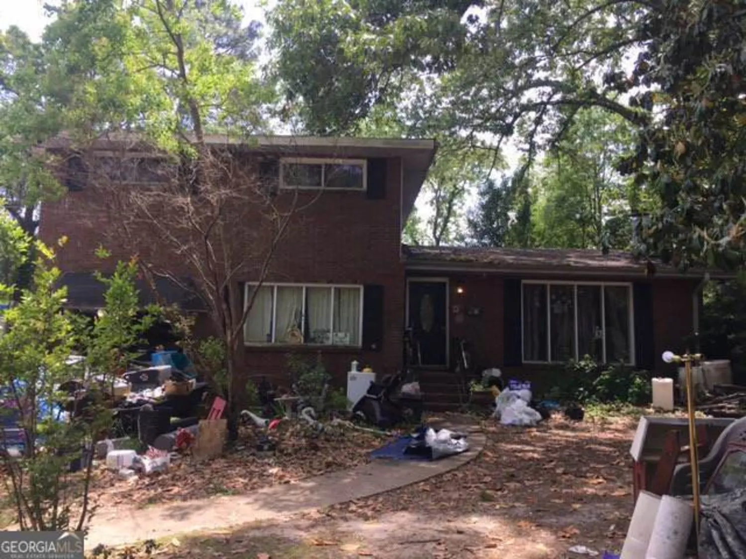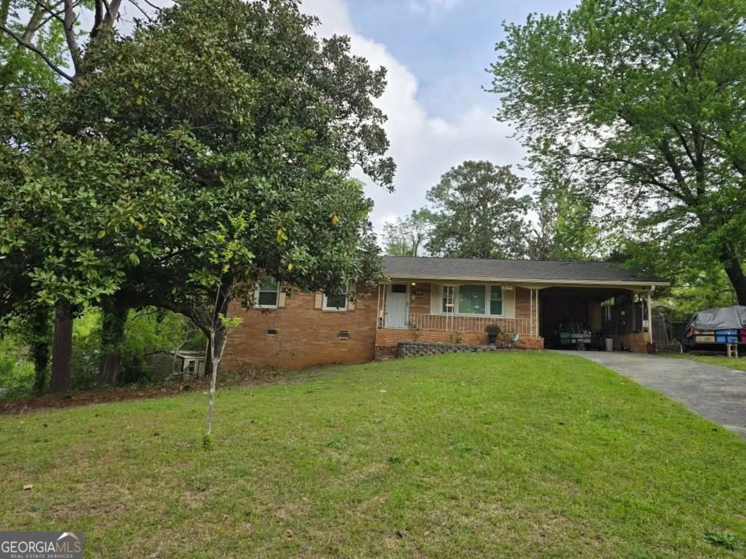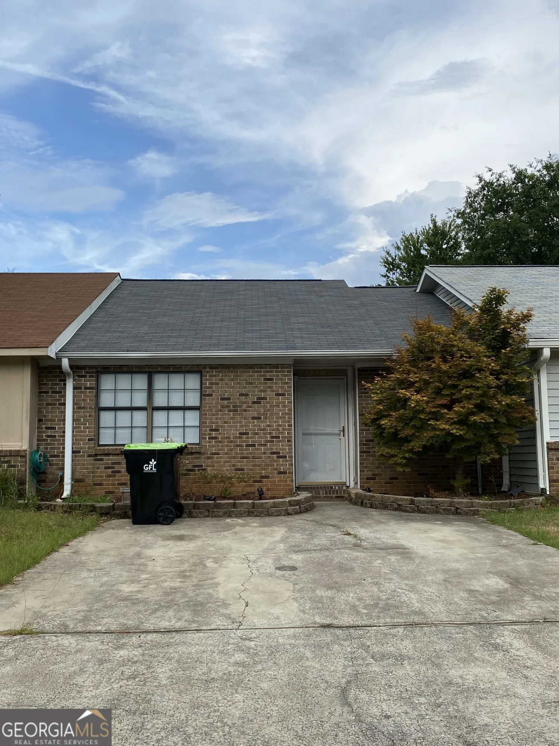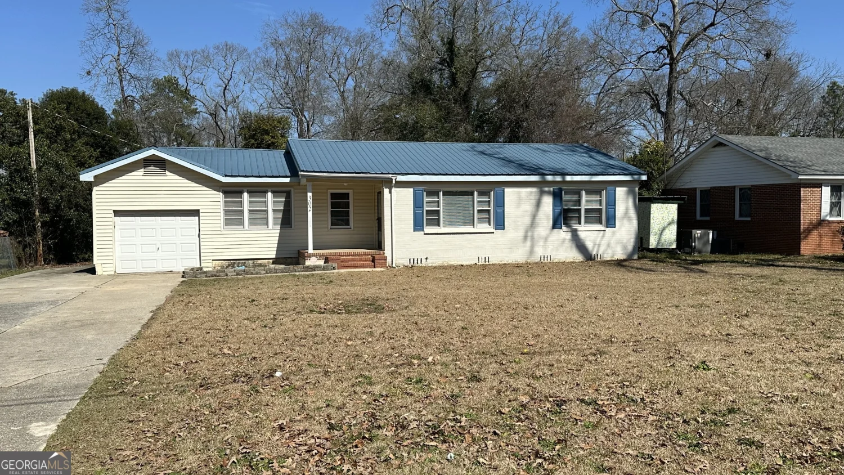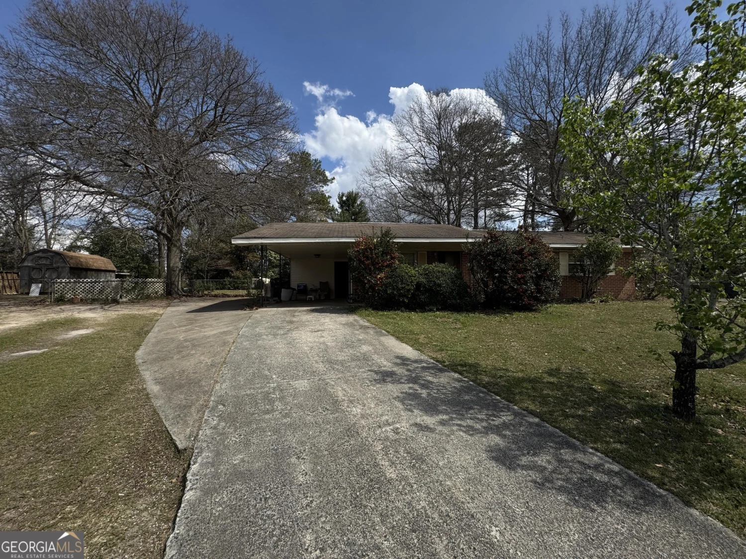209 bryson wayWarner Robins, GA 31088
209 bryson wayWarner Robins, GA 31088
Description
BACKYARD PARADISE in this freshly updated, conveniently located treasure in sought after school district! NEW flooring, HVAC and roof just a few years old, all new interior paint and fridge included! Volume ceilings in Dining Room and Great Room add feeling of abundant space. Wood burning fireplace offers cozy space to curl up Backyard has covered patio, shed, garden area and flower boxes to boot! Side entry garage offers sealed floor and extra storage space. Just move right in and make it yours!
Property Details for 209 Bryson Way
- Subdivision ComplexCountry Meadows
- Architectural StyleTraditional
- ExteriorGarden
- Num Of Parking Spaces2
- Parking FeaturesAttached, Garage
- Property AttachedNo
LISTING UPDATED:
- StatusClosed
- MLS #8453766
- Days on Site0
- Taxes$697.99 / year
- MLS TypeResidential
- Year Built1994
- Lot Size0.22 Acres
- CountryHouston
LISTING UPDATED:
- StatusClosed
- MLS #8453766
- Days on Site0
- Taxes$697.99 / year
- MLS TypeResidential
- Year Built1994
- Lot Size0.22 Acres
- CountryHouston
Building Information for 209 Bryson Way
- StoriesOne
- Year Built1994
- Lot Size0.2200 Acres
Payment Calculator
Term
Interest
Home Price
Down Payment
The Payment Calculator is for illustrative purposes only. Read More
Property Information for 209 Bryson Way
Summary
Location and General Information
- Community Features: None
- Directions: On Houston Lake Road towards Highway 96, turn right on Feagin Mill Rd. left on Bryson Way, home is on the right.
- Coordinates: 32.568441,-83.667924
School Information
- Elementary School: Perdue Primary/Elementary
- Middle School: Feagin Mill
- High School: Houston County
Taxes and HOA Information
- Parcel Number: 0W0950 229000
- Tax Year: 2017
- Association Fee Includes: None
- Tax Lot: 2
Virtual Tour
Parking
- Open Parking: No
Interior and Exterior Features
Interior Features
- Cooling: Electric, Central Air, Heat Pump
- Heating: Electric, Central, Heat Pump
- Appliances: Electric Water Heater, Disposal, Ice Maker, Oven/Range (Combo), Refrigerator
- Basement: None
- Fireplace Features: Living Room, Factory Built
- Interior Features: Vaulted Ceiling(s), High Ceilings, Walk-In Closet(s), Master On Main Level, Split Bedroom Plan
- Levels/Stories: One
- Window Features: Double Pane Windows
- Kitchen Features: Breakfast Area, Pantry, Solid Surface Counters
- Foundation: Slab
- Main Bedrooms: 3
- Bathrooms Total Integer: 2
- Main Full Baths: 2
- Bathrooms Total Decimal: 2
Exterior Features
- Fencing: Fenced
- Patio And Porch Features: Deck, Patio
- Roof Type: Composition
- Security Features: Smoke Detector(s)
- Laundry Features: In Kitchen, Laundry Closet
- Pool Private: No
- Other Structures: Outbuilding, Workshop
Property
Utilities
- Sewer: Public Sewer
- Utilities: Cable Available, Sewer Connected
- Water Source: Private
Property and Assessments
- Home Warranty: Yes
- Property Condition: Resale
Green Features
- Green Energy Efficient: Insulation, Doors
Lot Information
- Above Grade Finished Area: 1370
- Lot Features: Private
Multi Family
- Number of Units To Be Built: Square Feet
Rental
Rent Information
- Land Lease: Yes
Public Records for 209 Bryson Way
Tax Record
- 2017$697.99 ($58.17 / month)
Home Facts
- Beds3
- Baths2
- Total Finished SqFt1,370 SqFt
- Above Grade Finished1,370 SqFt
- StoriesOne
- Lot Size0.2200 Acres
- StyleSingle Family Residence
- Year Built1994
- APN0W0950 229000
- CountyHouston
- Fireplaces1


