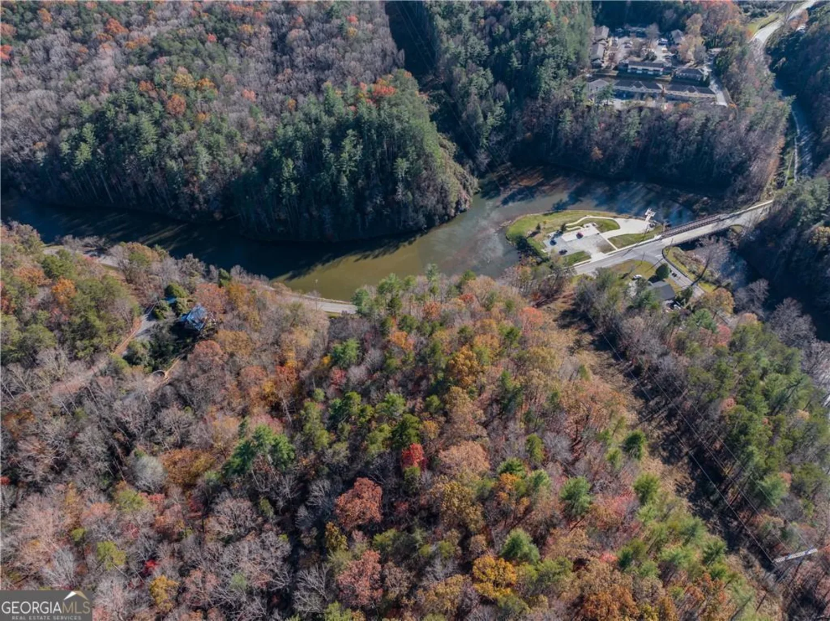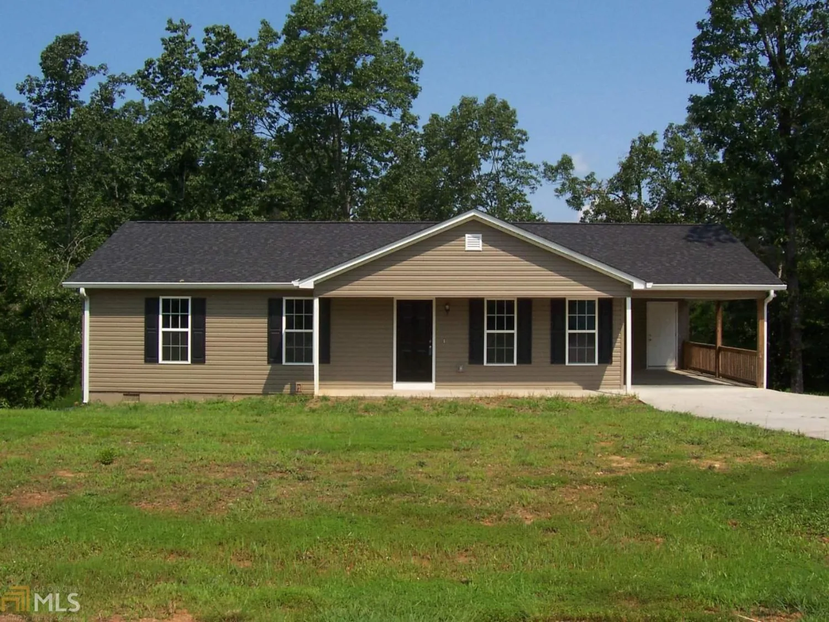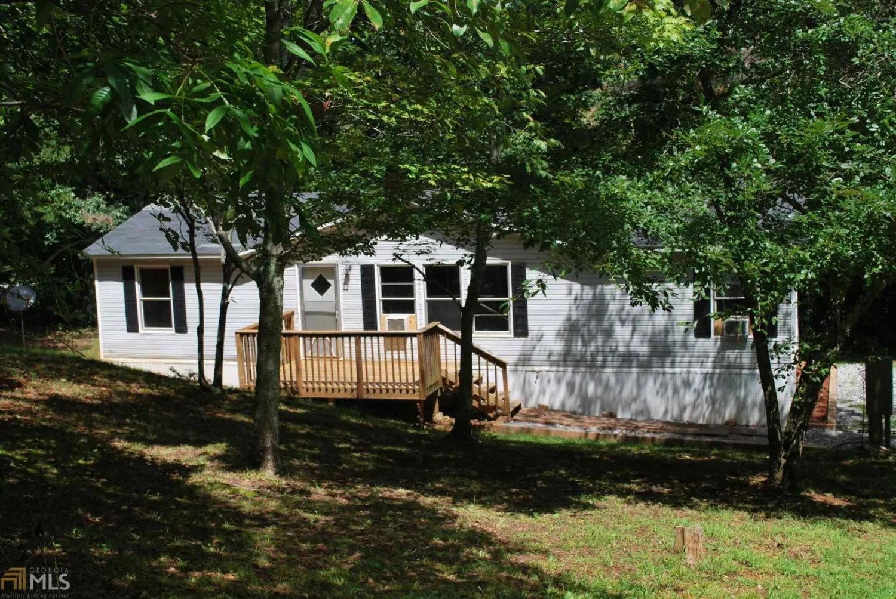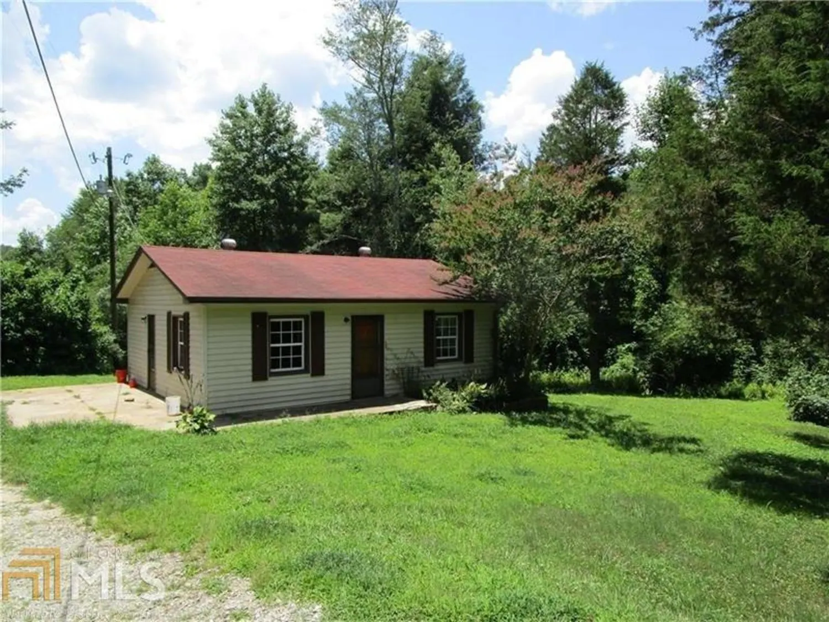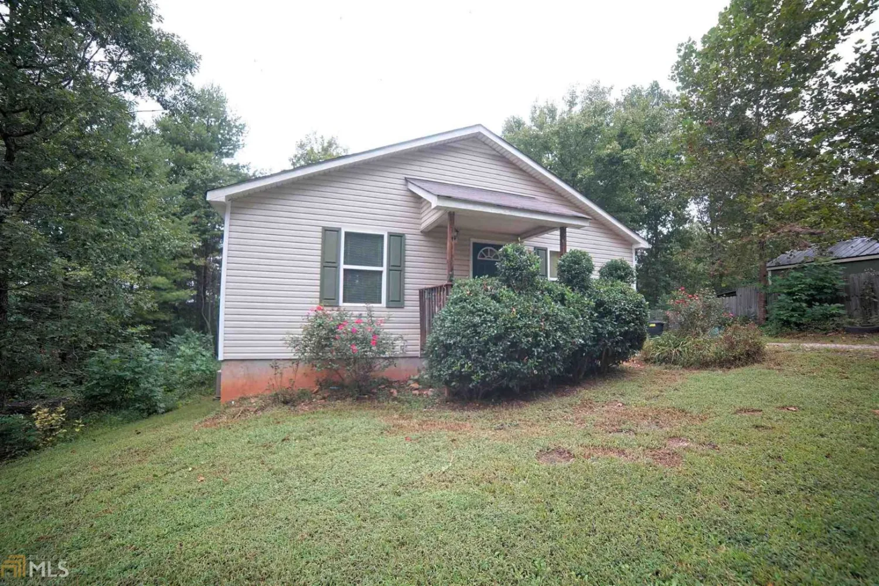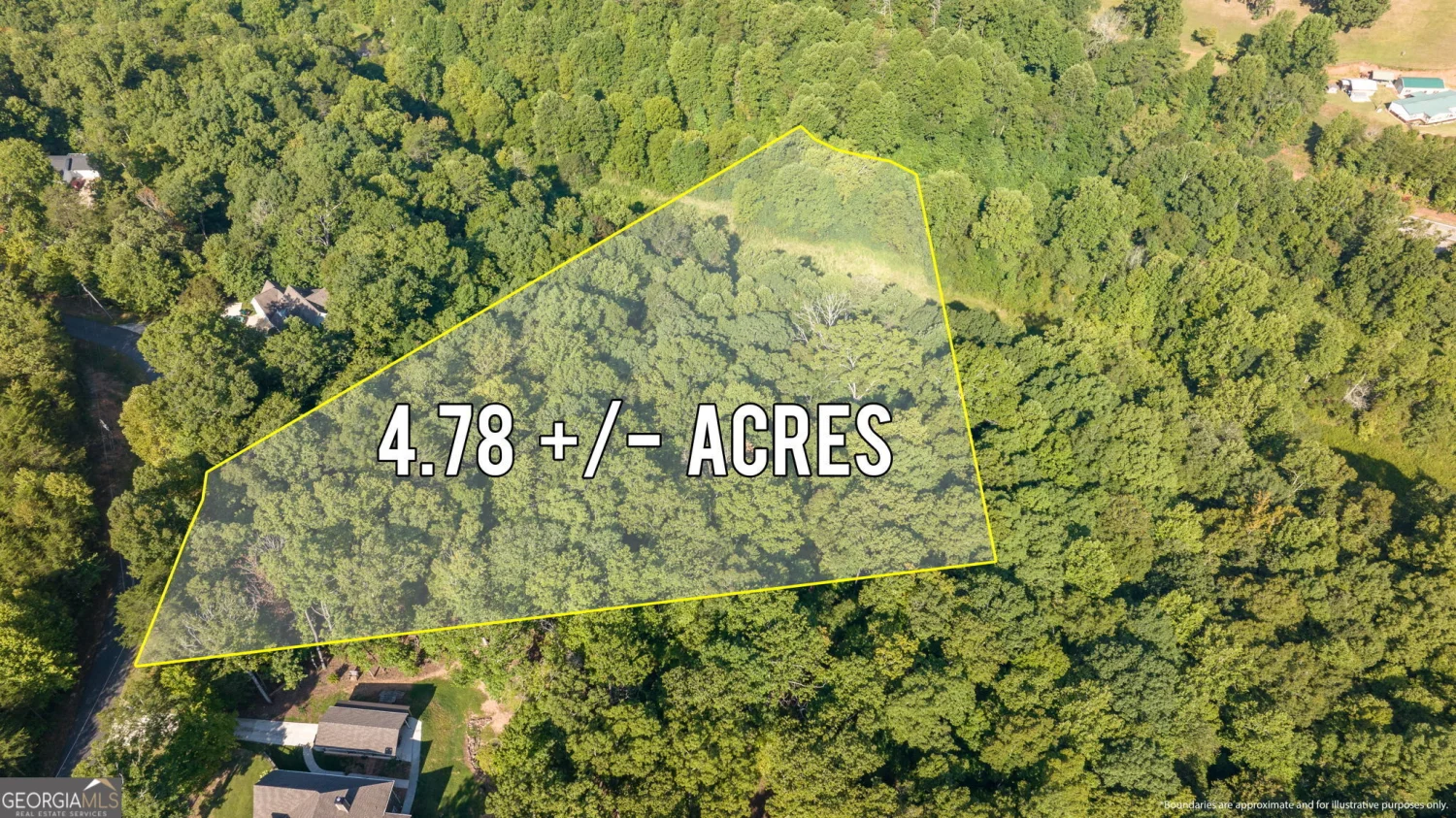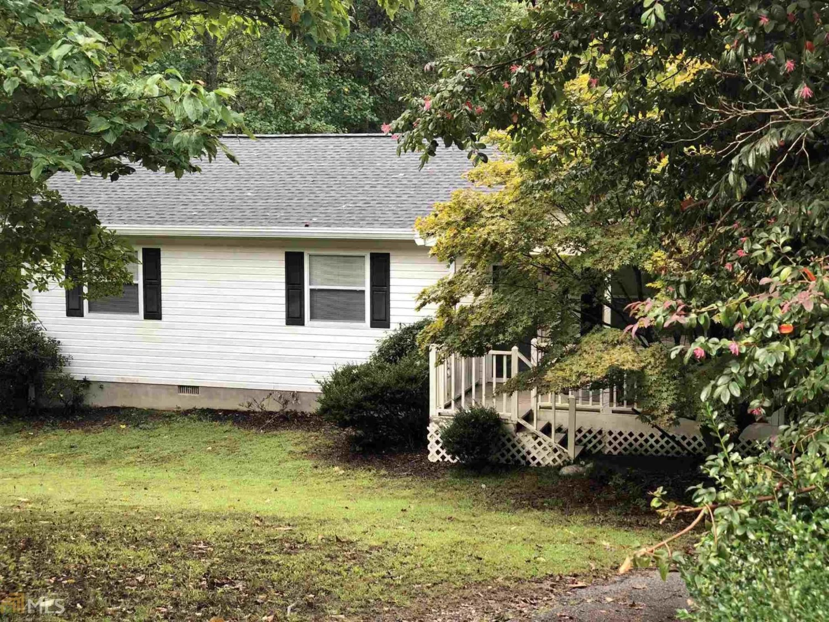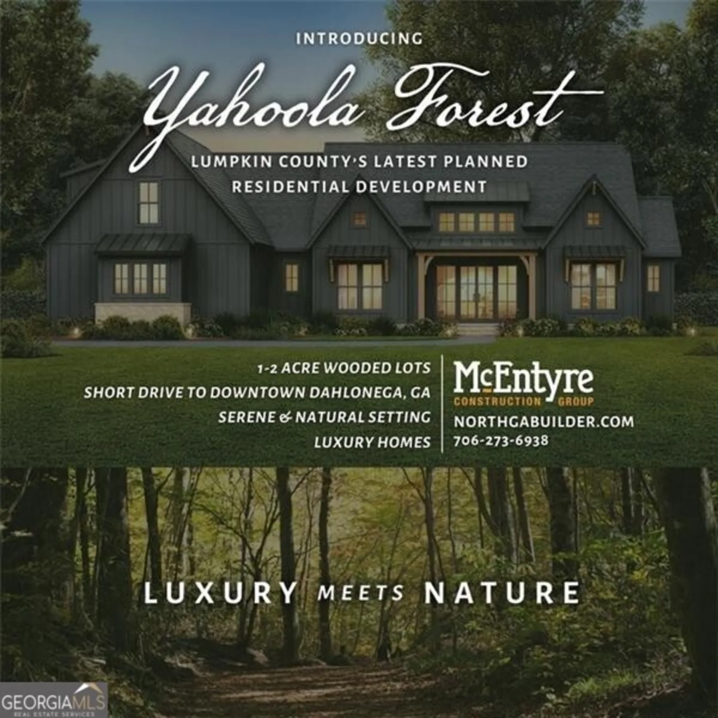573 jess grizzle roadDahlonega, GA 30533
573 jess grizzle roadDahlonega, GA 30533
Description
Rustic home with lots of privacy and a large creek! This house has been remodeled inside and out to enhance the 'cabin' feeling. Beautiful outbuildings provide plenty of opportunity for workshops and/or storage. Level yard by creek would be great for gardening. Home is on a permanent foundation.
Property Details for 573 Jess Grizzle Road
- Subdivision ComplexNone
- ExteriorGarden
- Parking FeaturesOff Street, Parking Pad
- Property AttachedNo
- Waterfront FeaturesCreek
LISTING UPDATED:
- StatusClosed
- MLS #8456914
- Days on Site67
- Taxes$363 / year
- MLS TypeResidential
- Year Built1998
- Lot Size1.35 Acres
- CountryLumpkin
LISTING UPDATED:
- StatusClosed
- MLS #8456914
- Days on Site67
- Taxes$363 / year
- MLS TypeResidential
- Year Built1998
- Lot Size1.35 Acres
- CountryLumpkin
Building Information for 573 Jess Grizzle Road
- StoriesOne
- Year Built1998
- Lot Size1.3500 Acres
Payment Calculator
Term
Interest
Home Price
Down Payment
The Payment Calculator is for illustrative purposes only. Read More
Property Information for 573 Jess Grizzle Road
Summary
Location and General Information
- Community Features: None
- Directions: From Dahlonega: Hwy 9 N to right on GA 52 W. After approximately 5.4 miles take a right on Jess Grizzle Road. Continue approx 0.6 miles, home on left.
- Coordinates: 34.550873,-84.127775
School Information
- Elementary School: Blackburn
- Middle School: Lumpkin County
- High School: New Lumpkin County
Taxes and HOA Information
- Parcel Number: 009 070
- Tax Year: 2017
- Association Fee Includes: None
- Tax Lot: 0
Virtual Tour
Parking
- Open Parking: Yes
Interior and Exterior Features
Interior Features
- Cooling: Electric, Ceiling Fan(s), Central Air, Heat Pump, Window Unit(s)
- Heating: Electric, Other, Wood, Central, Forced Air, Heat Pump
- Appliances: Dryer, Washer, Dishwasher, Microwave, Refrigerator
- Basement: None
- Fireplace Features: Living Room, Wood Burning Stove
- Flooring: Hardwood
- Interior Features: Soaking Tub, Separate Shower, Walk-In Closet(s)
- Levels/Stories: One
- Kitchen Features: Breakfast Area, Breakfast Bar, Country Kitchen, Kitchen Island, Pantry, Walk-in Pantry
- Foundation: Slab
- Main Bedrooms: 3
- Bathrooms Total Integer: 2
- Main Full Baths: 2
- Bathrooms Total Decimal: 2
Exterior Features
- Construction Materials: Other
- Patio And Porch Features: Porch
- Roof Type: Metal
- Laundry Features: Mud Room
- Pool Private: No
- Other Structures: Outbuilding, Workshop
Property
Utilities
- Sewer: Septic Tank
- Utilities: Cable Available
- Water Source: Well
Property and Assessments
- Home Warranty: Yes
- Property Condition: Resale
Green Features
- Green Energy Efficient: Thermostat, Doors
Lot Information
- Above Grade Finished Area: 1782
- Lot Features: Private, Sloped
- Waterfront Footage: Creek
Multi Family
- Number of Units To Be Built: Square Feet
Rental
Rent Information
- Land Lease: Yes
Public Records for 573 Jess Grizzle Road
Tax Record
- 2017$363.00 ($30.25 / month)
Home Facts
- Beds3
- Baths2
- Total Finished SqFt1,782 SqFt
- Above Grade Finished1,782 SqFt
- StoriesOne
- Lot Size1.3500 Acres
- StyleMobile Home
- Year Built1998
- APN009 070
- CountyLumpkin
- Fireplaces2


