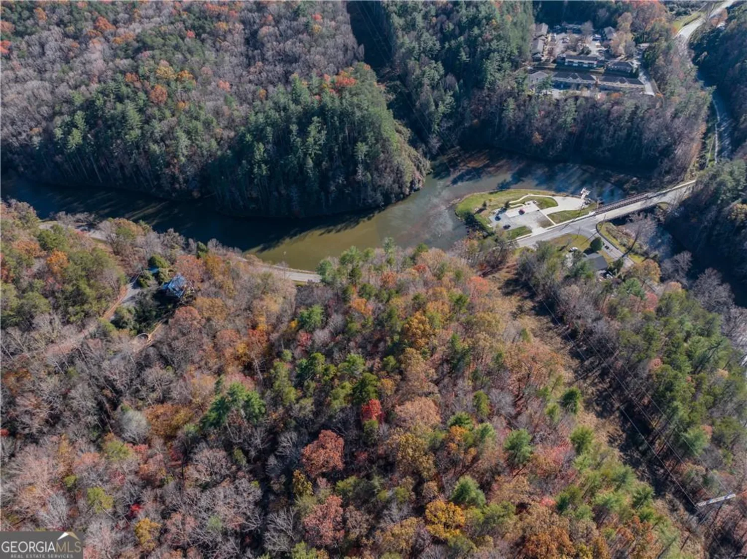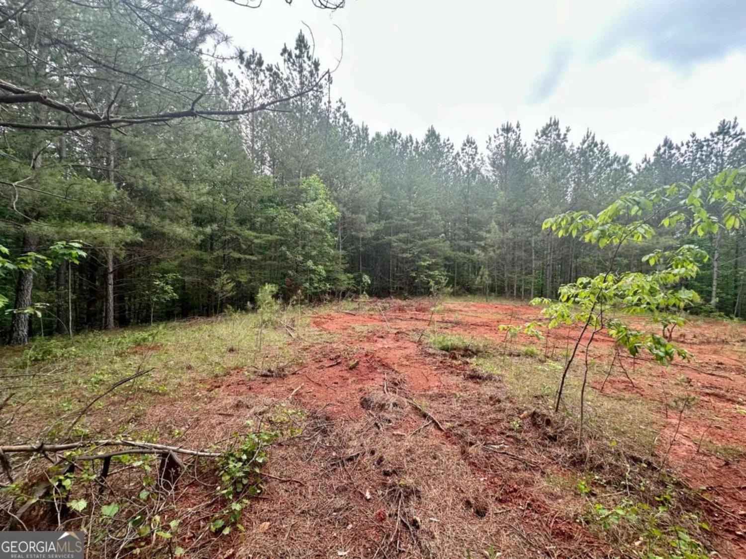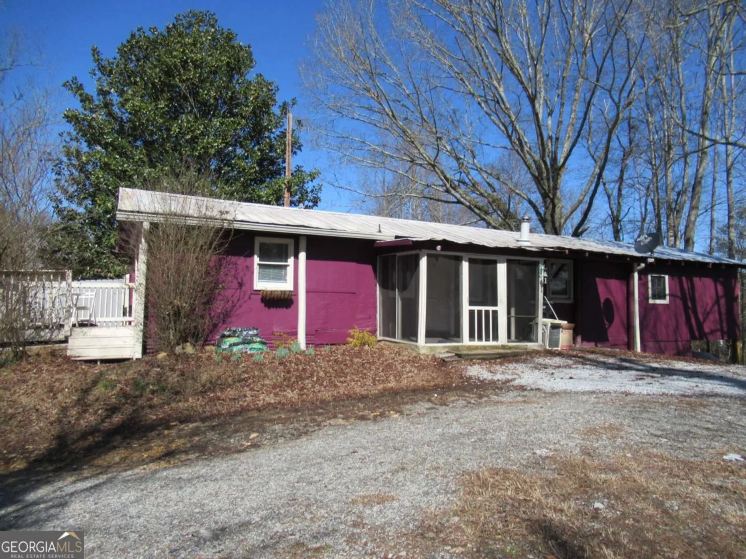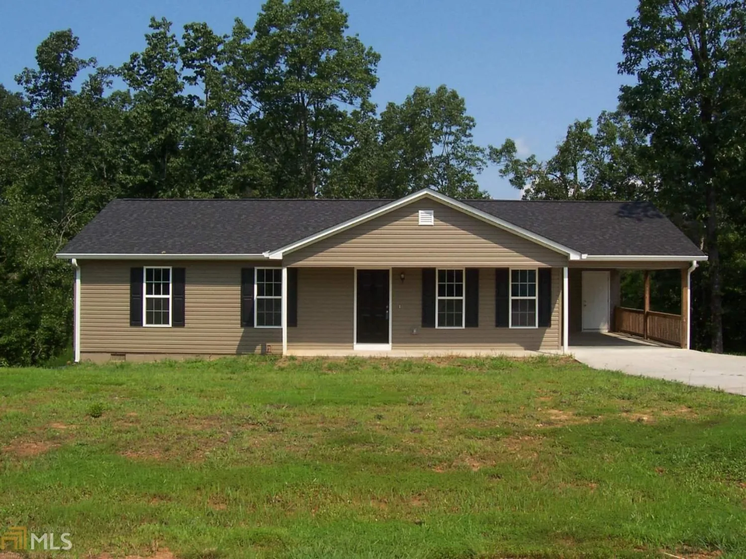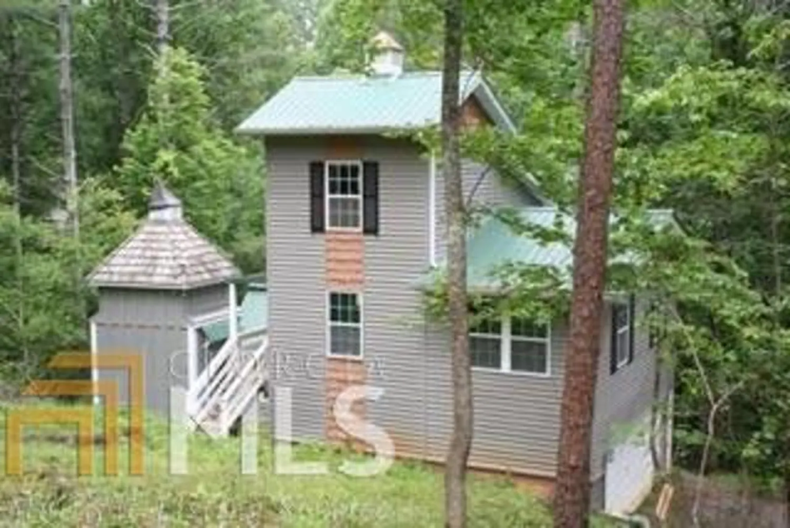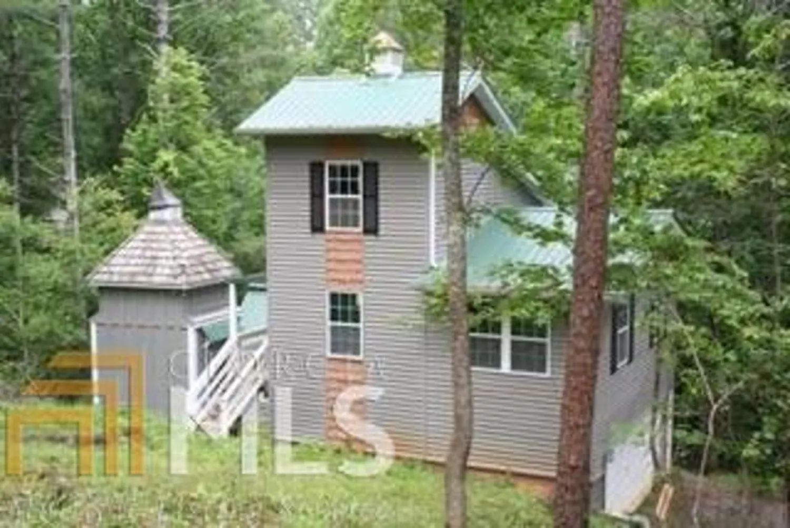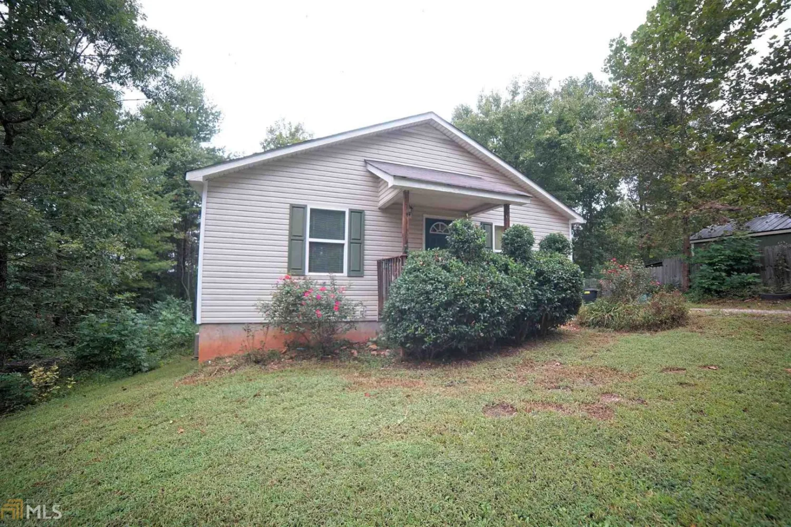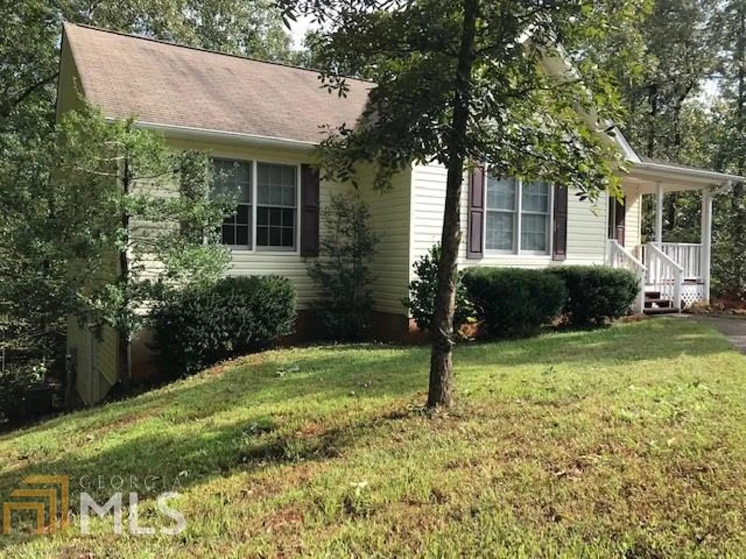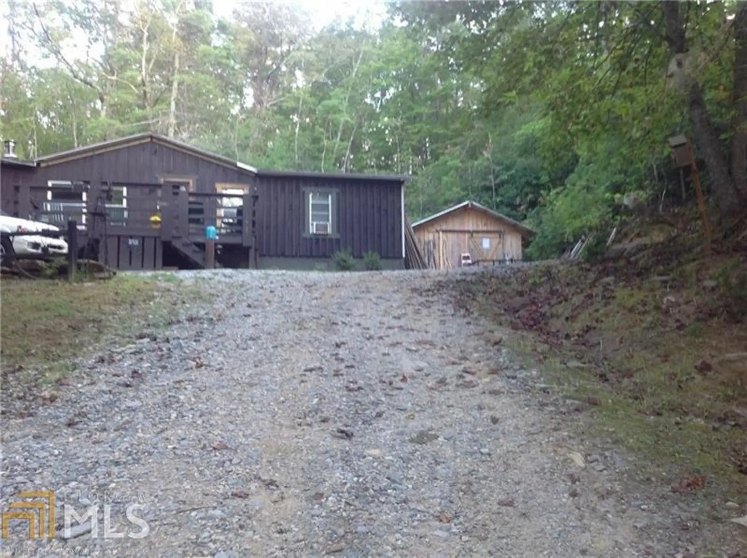268 jennifer courtDahlonega, GA 30533
268 jennifer courtDahlonega, GA 30533
Description
BACK ON THE MARKET!! THE PREVIOUS BUYER COULD NOT GET FINANCING IN ORDER! Ranch home on 1 acre just minutes to GA 400. NEW ROOF and gutters with gutter guards just installed August 2018 NEW hot water heater and new dishwasher. Hardwood floors in galley kitchen. Trey ceilings in master with private bath. Spacious backyard that joins core property to Chestatee River that feeds into Lake Lanier. Walk in Crawl space great for storage
Property Details for 268 Jennifer Court
- Subdivision ComplexRiver Trace
- Architectural StyleRanch
- Num Of Parking Spaces2
- Property AttachedNo
LISTING UPDATED:
- StatusClosed
- MLS #8449918
- Days on Site12
- Taxes$1,098.08 / year
- HOA Fees$120 / month
- MLS TypeResidential
- Year Built1994
- Lot Size1.00 Acres
- CountryLumpkin
LISTING UPDATED:
- StatusClosed
- MLS #8449918
- Days on Site12
- Taxes$1,098.08 / year
- HOA Fees$120 / month
- MLS TypeResidential
- Year Built1994
- Lot Size1.00 Acres
- CountryLumpkin
Building Information for 268 Jennifer Court
- StoriesOne
- Year Built1994
- Lot Size1.0000 Acres
Payment Calculator
Term
Interest
Home Price
Down Payment
The Payment Calculator is for illustrative purposes only. Read More
Property Information for 268 Jennifer Court
Summary
Location and General Information
- Community Features: None
- Directions: GA 400 North take Right on Lumpkin County Parkway. Left into River Trace Subdivision. Left onto Jennifer Court. Home will be on the Right.
- Coordinates: 34.440536,-83.981319
School Information
- Elementary School: Blackburn
- Middle School: Lumpkin County
- High School: New Lumpkin County
Taxes and HOA Information
- Parcel Number: 066 110
- Tax Year: 2017
- Association Fee Includes: Other
- Tax Lot: 19
Virtual Tour
Parking
- Open Parking: No
Interior and Exterior Features
Interior Features
- Cooling: Electric, Heat Pump
- Heating: Electric, Heat Pump
- Appliances: Dishwasher, Oven, Refrigerator
- Basement: Crawl Space
- Flooring: Carpet, Hardwood
- Interior Features: Tray Ceiling(s), Master On Main Level
- Levels/Stories: One
- Kitchen Features: Pantry
- Main Bedrooms: 3
- Bathrooms Total Integer: 2
- Main Full Baths: 2
- Bathrooms Total Decimal: 2
Exterior Features
- Construction Materials: Aluminum Siding, Vinyl Siding
- Roof Type: Composition
- Laundry Features: In Kitchen, Laundry Closet
- Pool Private: No
Property
Utilities
- Sewer: Septic Tank
- Water Source: Public
Property and Assessments
- Home Warranty: Yes
- Property Condition: Resale
Green Features
Lot Information
- Above Grade Finished Area: 1056
Multi Family
- Number of Units To Be Built: Square Feet
Rental
Rent Information
- Land Lease: Yes
Public Records for 268 Jennifer Court
Tax Record
- 2017$1,098.08 ($91.51 / month)
Home Facts
- Beds3
- Baths2
- Total Finished SqFt1,056 SqFt
- Above Grade Finished1,056 SqFt
- StoriesOne
- Lot Size1.0000 Acres
- StyleSingle Family Residence
- Year Built1994
- APN066 110
- CountyLumpkin


