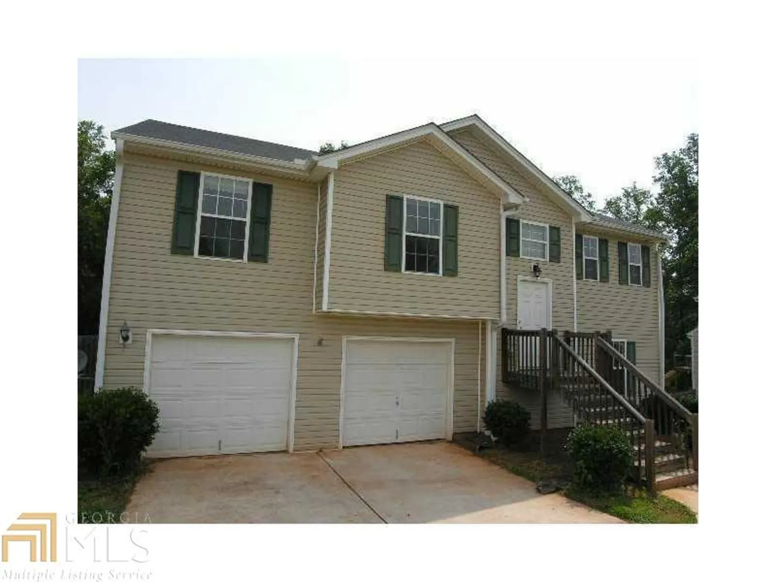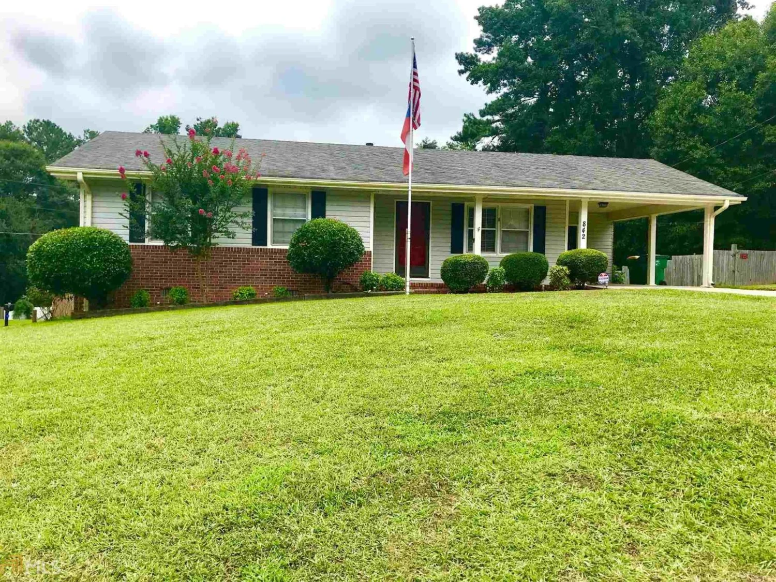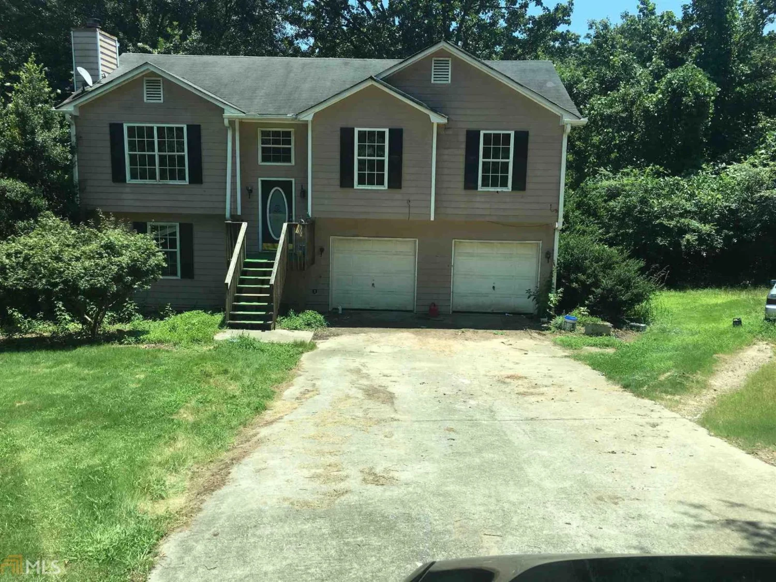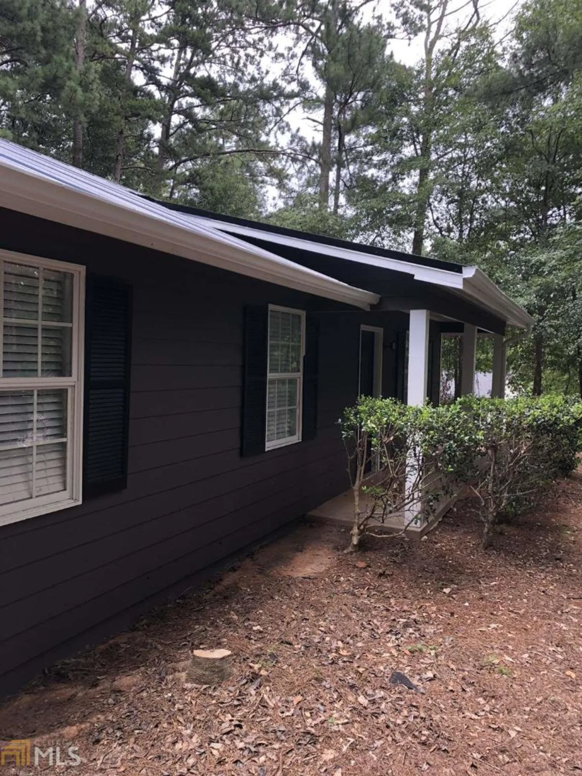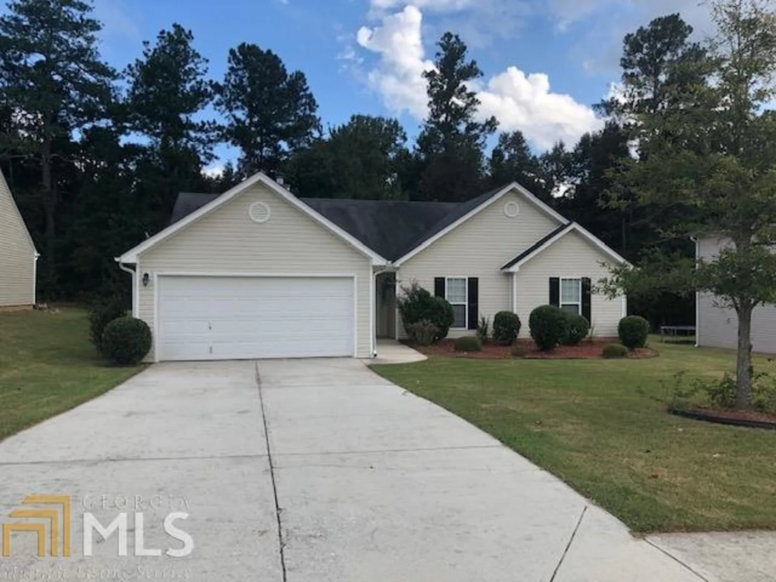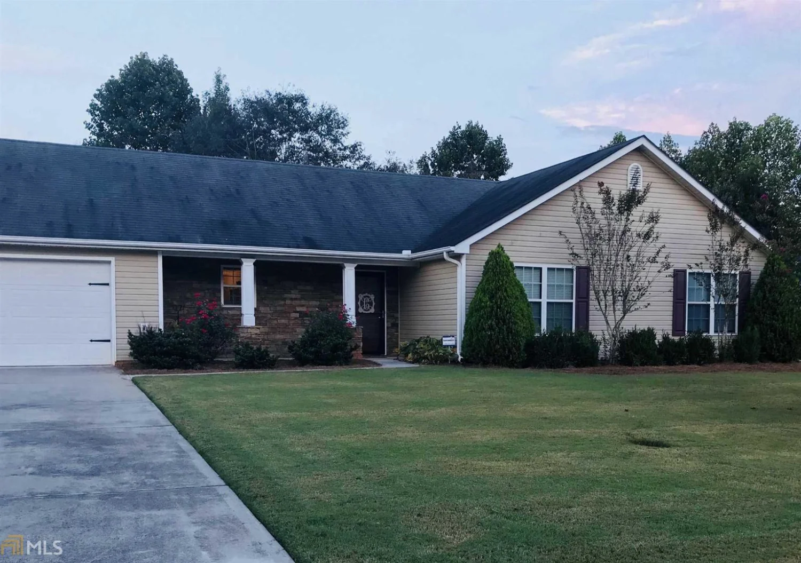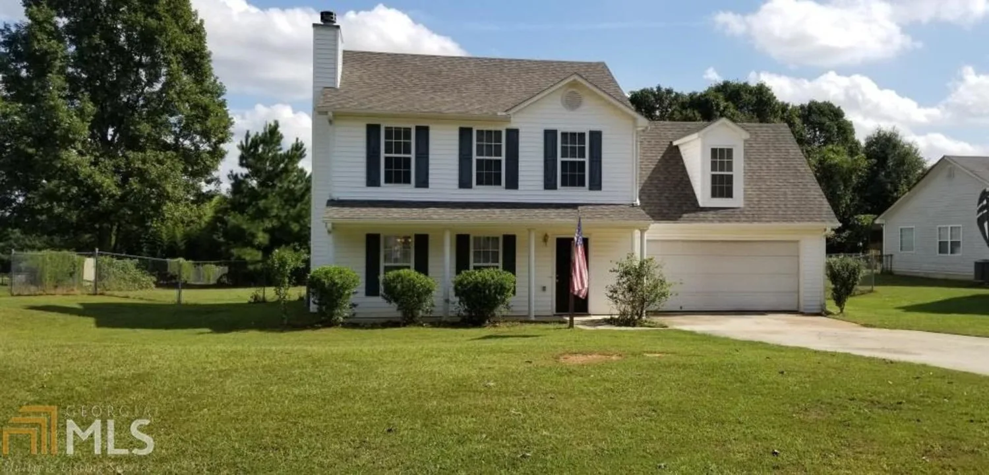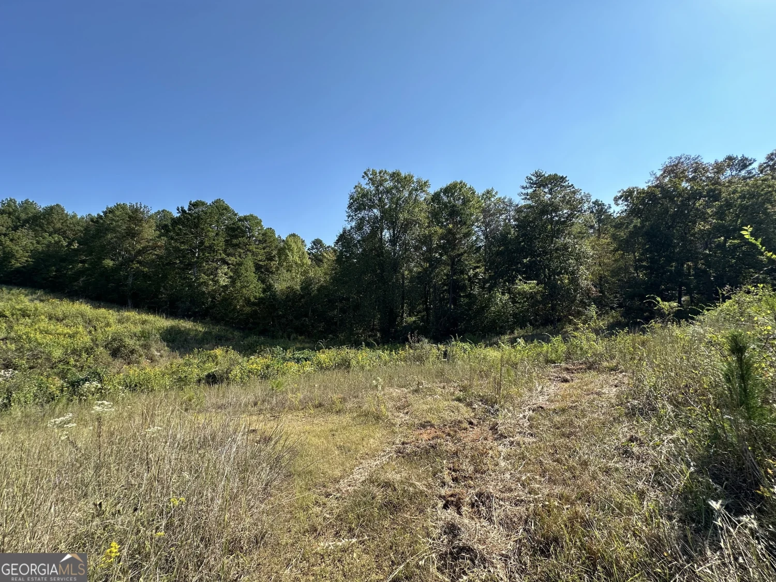430 shenandoah courtWinder, GA 30680
430 shenandoah courtWinder, GA 30680
Description
This is a very nice ranch home on quiet cul-de-sac street in Shenandoah subdivision. There is a nice level front yard with two trees one of which provides good privacy. Upon entering the front door your are greeted by the great room with vaulted ceilings. The master is on one side of the home and the secondary bedrooms are on the other. The great room and all bedrooms have ceiling fans. The kitchen has custom cabinets and a nice gas range. Out back is a patio perfect for grilling. The single car garage is just off the kitchen. This home is very clean and well kept.
Property Details for 430 Shenandoah Court
- Subdivision ComplexShenandoah
- Architectural StyleRanch
- Num Of Parking Spaces1
- Parking FeaturesAttached, Garage Door Opener, Garage, Kitchen Level
- Property AttachedNo
LISTING UPDATED:
- StatusClosed
- MLS #8457108
- Days on Site3
- Taxes$1,570 / year
- MLS TypeResidential
- Year Built2003
- CountryBarrow
LISTING UPDATED:
- StatusClosed
- MLS #8457108
- Days on Site3
- Taxes$1,570 / year
- MLS TypeResidential
- Year Built2003
- CountryBarrow
Building Information for 430 Shenandoah Court
- StoriesOne
- Year Built2003
- Lot Size0.0000 Acres
Payment Calculator
Term
Interest
Home Price
Down Payment
The Payment Calculator is for illustrative purposes only. Read More
Property Information for 430 Shenandoah Court
Summary
Location and General Information
- Community Features: Near Shopping
- Directions: Head North on Broad Street from downtown Winder. Turn right into Shenandoah Subdivision just past Ingles. Take first left and the second right onto Shenandoah Court. Home will be on the left almost to the cul-de-sac.
- Coordinates: 34.003184,-83.701558
School Information
- Elementary School: County Line
- Middle School: Russell
- High School: Winder Barrow
Taxes and HOA Information
- Parcel Number: WN19C 116
- Tax Year: 2018
- Association Fee Includes: None
Virtual Tour
Parking
- Open Parking: No
Interior and Exterior Features
Interior Features
- Cooling: Electric, Ceiling Fan(s), Central Air, Heat Pump
- Heating: Electric, Central
- Appliances: Gas Water Heater, Dishwasher, Microwave, Oven/Range (Combo)
- Basement: None
- Flooring: Carpet
- Interior Features: Tray Ceiling(s), Vaulted Ceiling(s), Other, Walk-In Closet(s), Master On Main Level, Split Bedroom Plan
- Levels/Stories: One
- Window Features: Double Pane Windows
- Foundation: Slab
- Main Bedrooms: 3
- Bathrooms Total Integer: 2
- Main Full Baths: 2
- Bathrooms Total Decimal: 2
Exterior Features
- Construction Materials: Aluminum Siding, Vinyl Siding
- Roof Type: Composition
- Pool Private: No
Property
Utilities
- Utilities: Underground Utilities, Cable Available, Sewer Connected
- Water Source: Public
Property and Assessments
- Home Warranty: Yes
- Property Condition: Resale
Green Features
- Green Energy Efficient: Insulation, Thermostat
Lot Information
- Above Grade Finished Area: 1398
- Lot Features: Level, Sloped
Multi Family
- Number of Units To Be Built: Square Feet
Rental
Rent Information
- Land Lease: Yes
Public Records for 430 Shenandoah Court
Tax Record
- 2018$1,570.00 ($130.83 / month)
Home Facts
- Beds3
- Baths2
- Total Finished SqFt1,398 SqFt
- Above Grade Finished1,398 SqFt
- StoriesOne
- Lot Size0.0000 Acres
- StyleSingle Family Residence
- Year Built2003
- APNWN19C 116
- CountyBarrow


