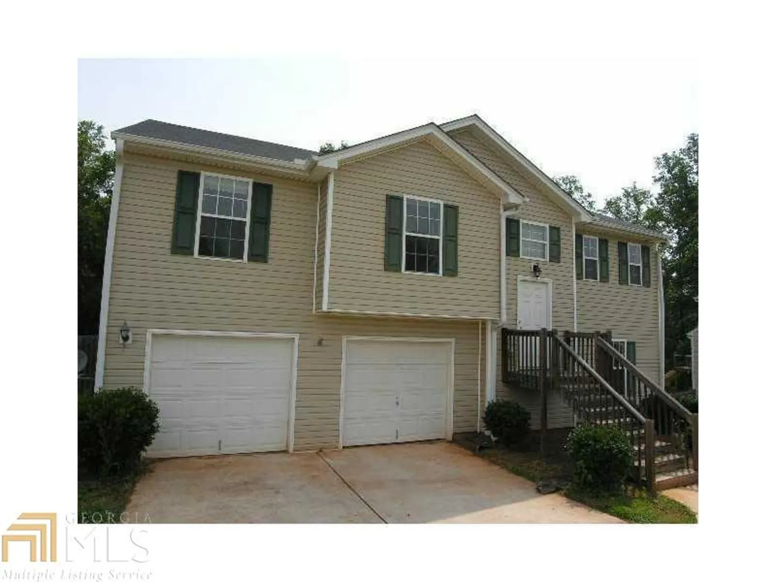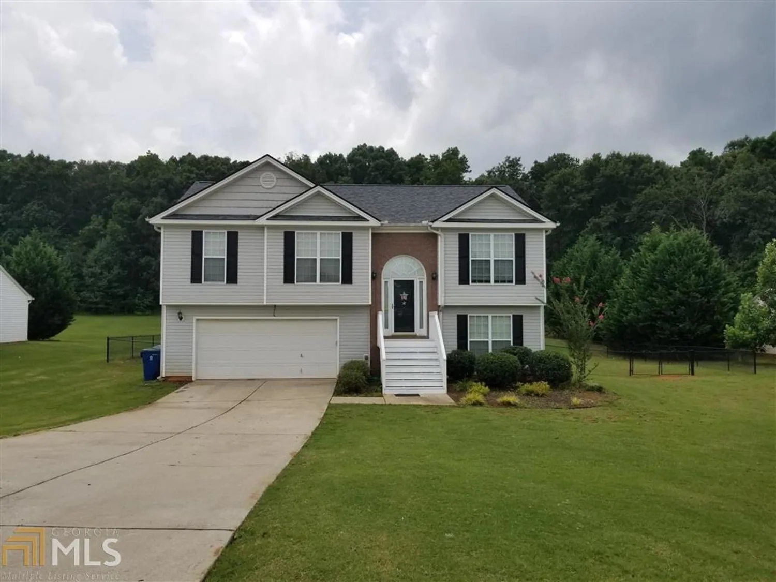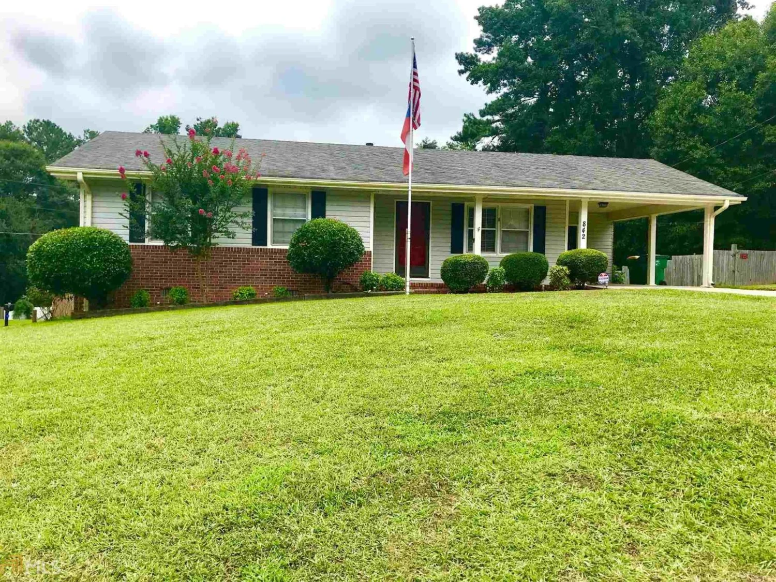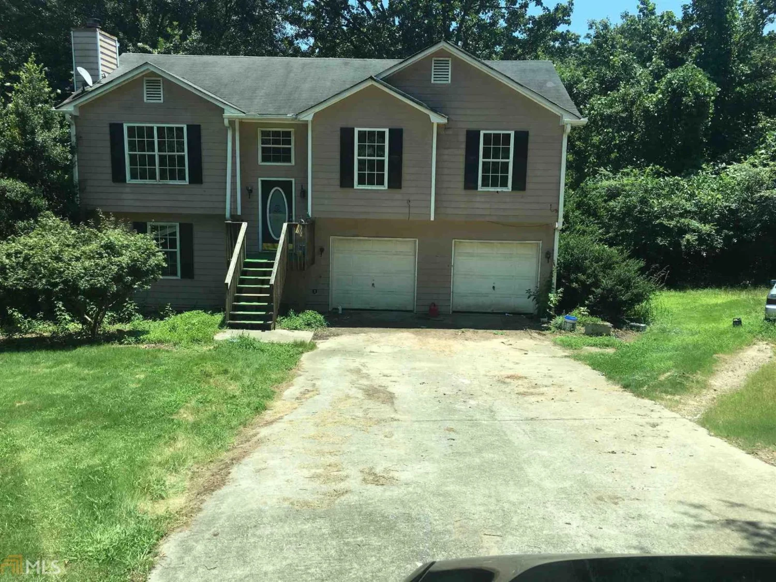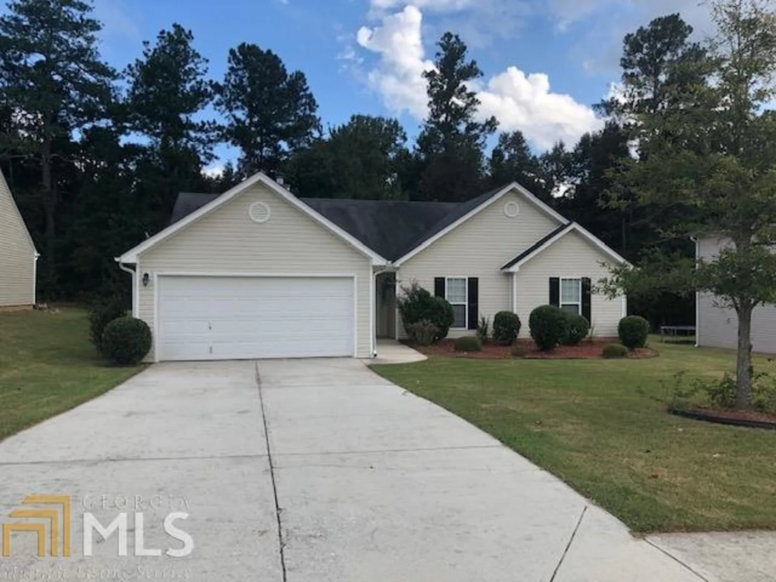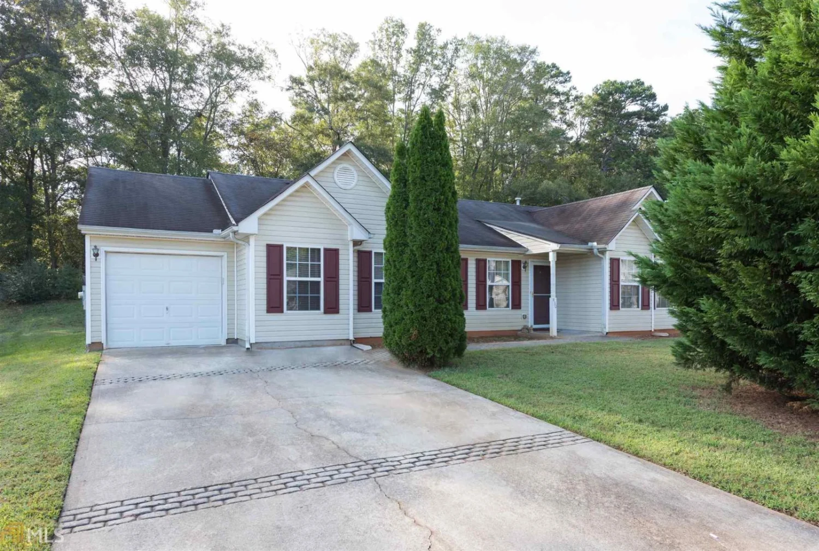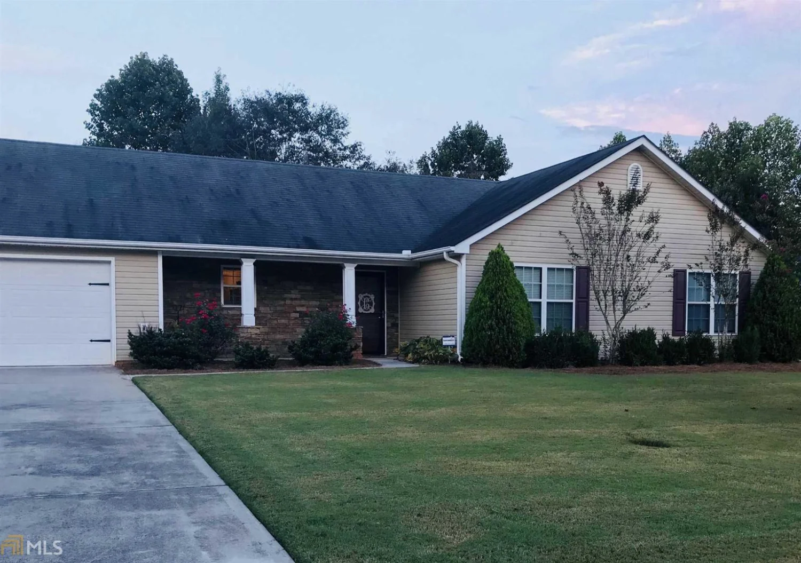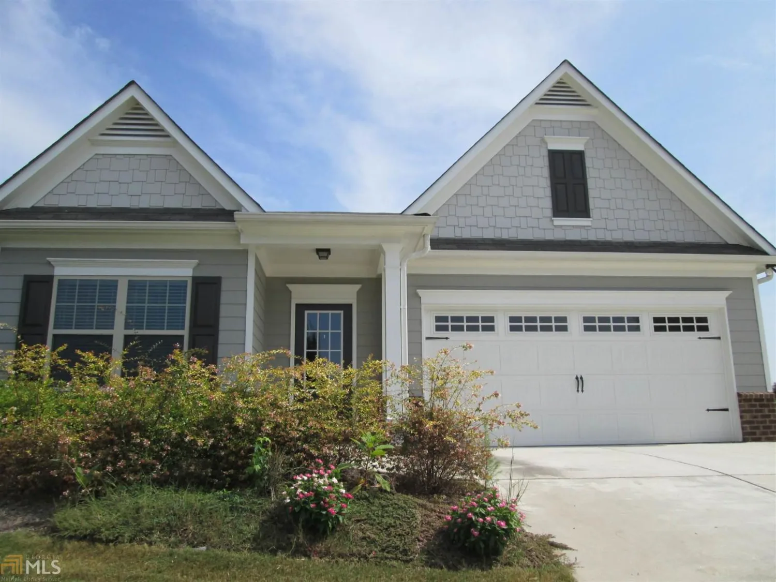412 foxdale roadWinder, GA 30680
412 foxdale roadWinder, GA 30680
Description
Great Location! Walk to schools! Well maintained, clean two-story home with new architectural shingles. Home sits on a large .67 acre lot. 3 bedrooms, 2 and a half baths plus bonus room. Just steps away from the kitchen door is a gazebo, gas grill, and cement patio for your patio table and chairs-a great place for entertaining. Back yard is totally fenced and level with well maintained grass and is large enough for playing games, or installing an above-ground pool. Convenient to Hwy 316, Lawrenceville, Athens.
Property Details for 412 Foxdale Road
- Subdivision ComplexFoxdale
- Architectural StyleTraditional
- ExteriorGas Grill
- Num Of Parking Spaces2
- Parking FeaturesGarage, Kitchen Level
- Property AttachedNo
LISTING UPDATED:
- StatusClosed
- MLS #8461955
- Days on Site40
- Taxes$1,099.2 / year
- MLS TypeResidential
- Year Built1997
- Lot Size0.67 Acres
- CountryBarrow
LISTING UPDATED:
- StatusClosed
- MLS #8461955
- Days on Site40
- Taxes$1,099.2 / year
- MLS TypeResidential
- Year Built1997
- Lot Size0.67 Acres
- CountryBarrow
Building Information for 412 Foxdale Road
- StoriesTwo
- Year Built1997
- Lot Size0.6700 Acres
Payment Calculator
Term
Interest
Home Price
Down Payment
The Payment Calculator is for illustrative purposes only. Read More
Property Information for 412 Foxdale Road
Summary
Location and General Information
- Community Features: None, Walk To Schools
- Directions: Hwy 29 (May St.) from Lawrenceville toward Winder. Pass Winder Walmart on right. At next traffic light, turn right onto Ed Hogan Rd. .05 Miles, turn right onto Bill Rutledge Rd. then turn right onto Matthews School Road. Subdivision immediately on left.
- Coordinates: 33.979698,-83.76355
School Information
- Elementary School: Kennedy
- Middle School: Westside
- High School: Apalachee
Taxes and HOA Information
- Parcel Number: XX051 293
- Tax Year: 2017
- Association Fee Includes: None
- Tax Lot: 30
Virtual Tour
Parking
- Open Parking: No
Interior and Exterior Features
Interior Features
- Cooling: Electric, Ceiling Fan(s), Central Air, Zoned, Dual
- Heating: Electric, Central, Heat Pump
- Appliances: Electric Water Heater, Dishwasher, Oven/Range (Combo)
- Basement: None
- Fireplace Features: Living Room, Factory Built
- Flooring: Carpet, Laminate
- Interior Features: High Ceilings, Double Vanity, Separate Shower, Tile Bath
- Levels/Stories: Two
- Kitchen Features: Breakfast Area
- Foundation: Slab
- Total Half Baths: 1
- Bathrooms Total Integer: 3
- Bathrooms Total Decimal: 2
Exterior Features
- Construction Materials: Aluminum Siding, Vinyl Siding
- Fencing: Fenced
- Roof Type: Composition
- Laundry Features: In Hall, Upper Level, Laundry Closet
- Pool Private: No
- Other Structures: Gazebo, Outbuilding
Property
Utilities
- Sewer: Septic Tank
- Utilities: Cable Available
- Water Source: Public
Property and Assessments
- Home Warranty: Yes
- Property Condition: Resale
Green Features
- Green Energy Efficient: Insulation
Lot Information
- Above Grade Finished Area: 1656
- Lot Features: Level, Private
Multi Family
- Number of Units To Be Built: Square Feet
Rental
Rent Information
- Land Lease: Yes
Public Records for 412 Foxdale Road
Tax Record
- 2017$1,099.20 ($91.60 / month)
Home Facts
- Beds3
- Baths2
- Total Finished SqFt1,656 SqFt
- Above Grade Finished1,656 SqFt
- StoriesTwo
- Lot Size0.6700 Acres
- StyleSingle Family Residence
- Year Built1997
- APNXX051 293
- CountyBarrow
- Fireplaces1


