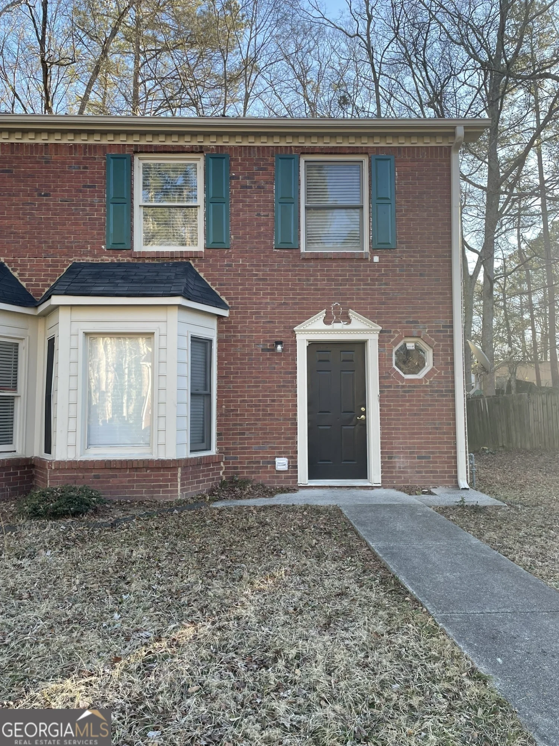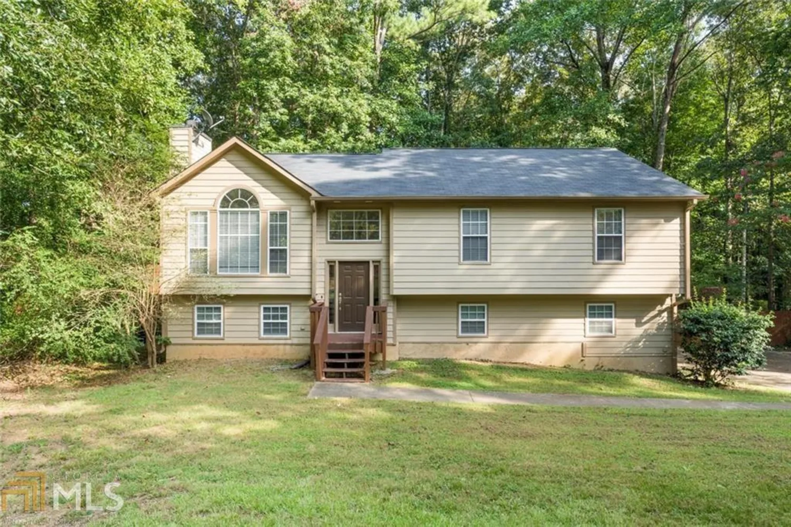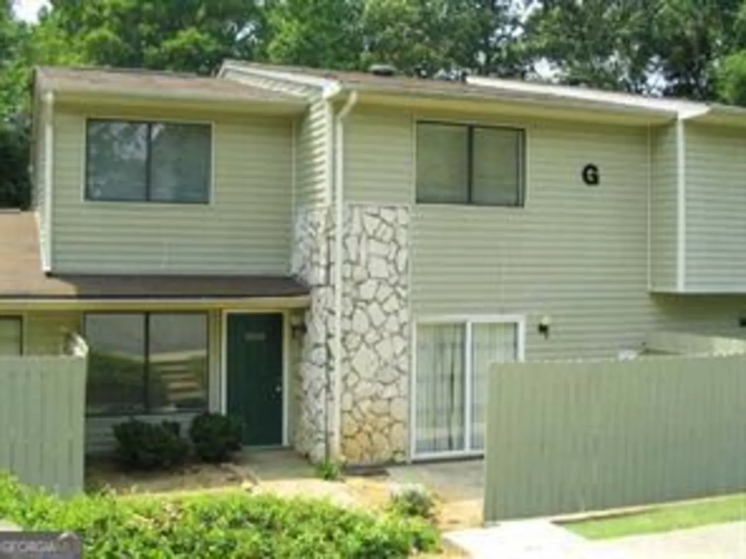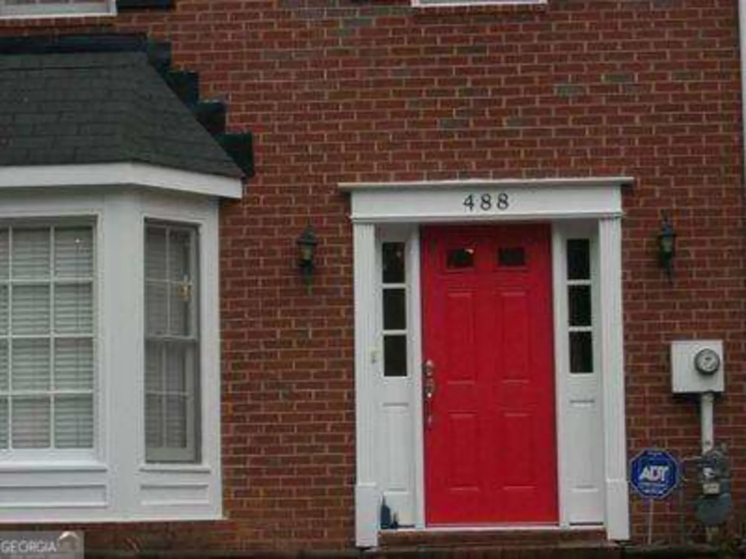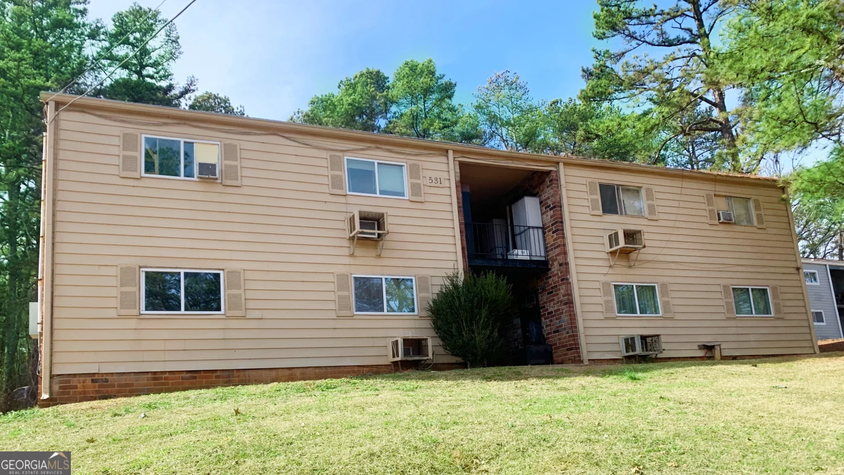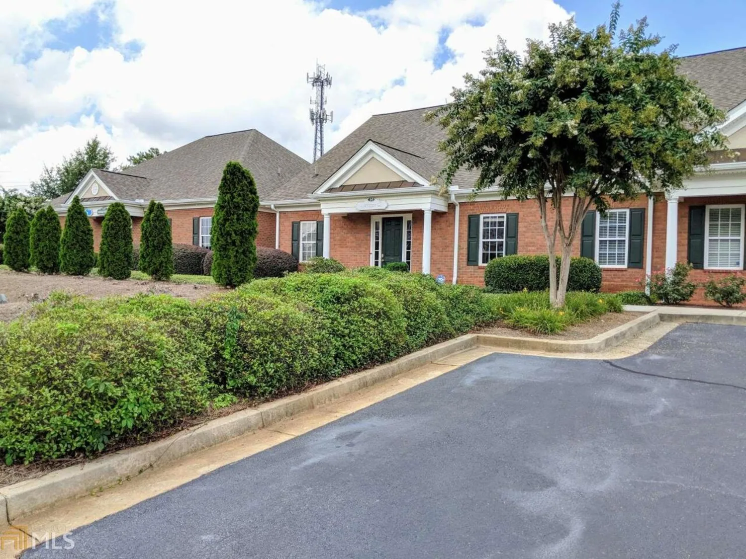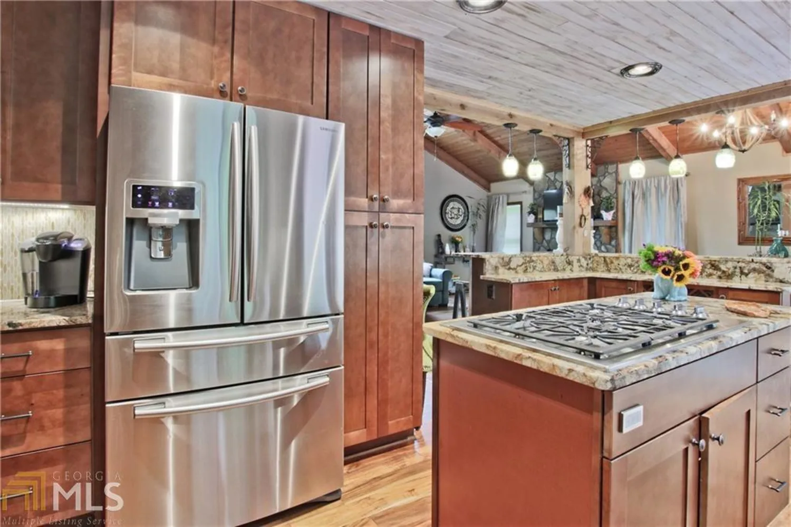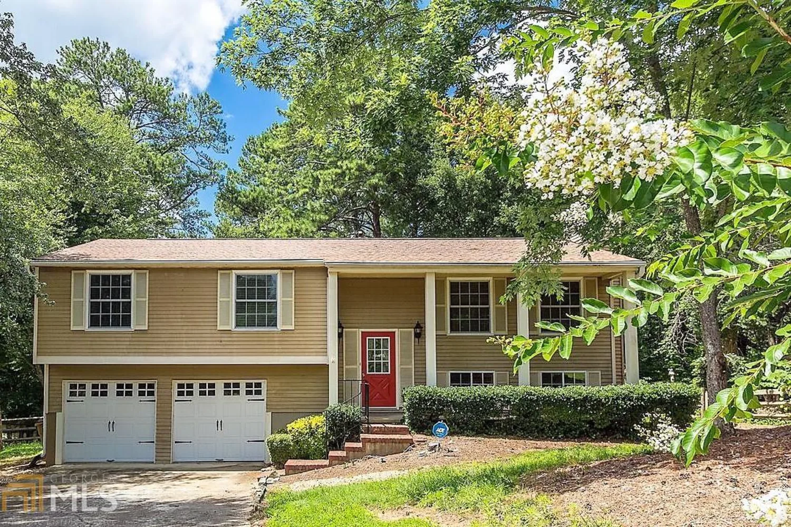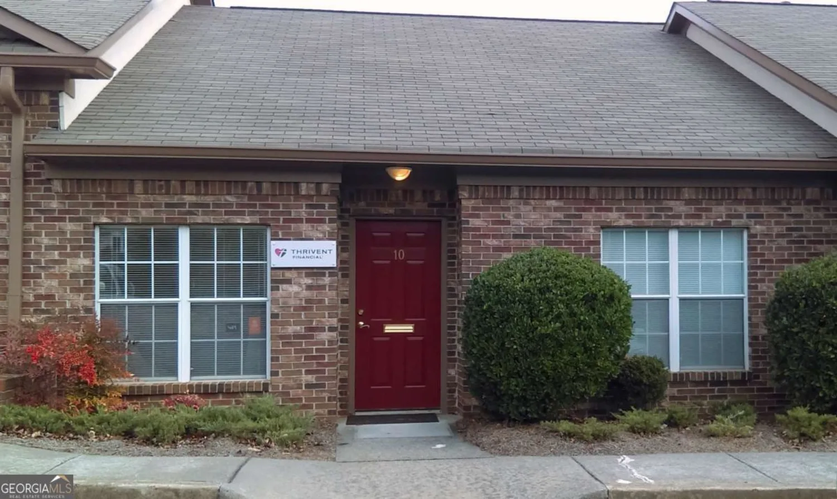1904 hampton springs courtMarietta, GA 30008
1904 hampton springs courtMarietta, GA 30008
Description
You will absolutely love this immaculate, clean, updated, amazing home! This home offers hardwood floors, updated appliances, fans in all the rooms, pottery barn paints, separate dining area, spacious kitchen w/island & separate breakfast area that over looks the living room. upgraded master shower with tile floors, jetted tub his & her separate closets in the master. Private culture-de-sac lot, absolutely a beautiful home. You won't want to miss fresh carpet, paint, hardwoods and more! Owner/Agent
Property Details for 1904 Hampton Springs Court
- Subdivision ComplexSouth Hampton Estates
- Architectural StyleBrick Front, Craftsman, Traditional
- Num Of Parking Spaces2
- Parking FeaturesAttached, Garage Door Opener, Garage, Kitchen Level
- Property AttachedNo
LISTING UPDATED:
- StatusClosed
- MLS #8457371
- Days on Site12
- MLS TypeResidential Lease
- Year Built2002
- Lot Size0.17 Acres
- CountryCobb
LISTING UPDATED:
- StatusClosed
- MLS #8457371
- Days on Site12
- MLS TypeResidential Lease
- Year Built2002
- Lot Size0.17 Acres
- CountryCobb
Building Information for 1904 Hampton Springs Court
- StoriesTwo
- Year Built2002
- Lot Size0.1700 Acres
Payment Calculator
Term
Interest
Home Price
Down Payment
The Payment Calculator is for illustrative purposes only. Read More
Property Information for 1904 Hampton Springs Court
Summary
Location and General Information
- Community Features: None
- Directions: 75N to Windy Hill, Left of Powder Springs, Left on Milford Church Rd, Left into South Hampton Estates. First Right.
- Coordinates: 33.892674,-84.60816
School Information
- Elementary School: Hollydale
- Middle School: Smitha
- High School: Osborne
Taxes and HOA Information
- Parcel Number: 19054900560
- Tax Lot: 50
Virtual Tour
Parking
- Open Parking: No
Interior and Exterior Features
Interior Features
- Cooling: Electric, Ceiling Fan(s), Central Air
- Heating: Natural Gas, Central
- Appliances: Gas Water Heater, Dishwasher, Disposal, Ice Maker, Microwave, Oven/Range (Combo), Refrigerator
- Basement: None
- Fireplace Features: Family Room, Factory Built, Gas Log
- Flooring: Carpet, Hardwood, Tile
- Interior Features: Tray Ceiling(s), Double Vanity, Entrance Foyer, Soaking Tub, Separate Shower, Tile Bath, Walk-In Closet(s), Roommate Plan
- Levels/Stories: Two
- Window Features: Double Pane Windows
- Kitchen Features: Breakfast Area, Breakfast Bar, Breakfast Room, Kitchen Island, Pantry
- Foundation: Slab
- Total Half Baths: 1
- Bathrooms Total Integer: 3
- Bathrooms Total Decimal: 2
Exterior Features
- Construction Materials: Concrete
- Patio And Porch Features: Deck, Patio
- Roof Type: Composition
- Spa Features: Bath
- Laundry Features: In Hall, Upper Level
- Pool Private: No
Property
Utilities
- Utilities: Cable Available, Sewer Connected
- Water Source: Public
Property and Assessments
- Home Warranty: No
- Property Condition: Updated/Remodeled
Green Features
- Green Energy Efficient: Thermostat
Lot Information
- Above Grade Finished Area: 2068
- Lot Features: Cul-De-Sac, Level
Multi Family
- Number of Units To Be Built: Square Feet
Rental
Rent Information
- Land Lease: No
- Occupant Types: Vacant
Public Records for 1904 Hampton Springs Court
Home Facts
- Beds4
- Baths2
- Total Finished SqFt2,068 SqFt
- Above Grade Finished2,068 SqFt
- StoriesTwo
- Lot Size0.1700 Acres
- StyleSingle Family Residence
- Year Built2002
- APN19054900560
- CountyCobb
- Fireplaces1


