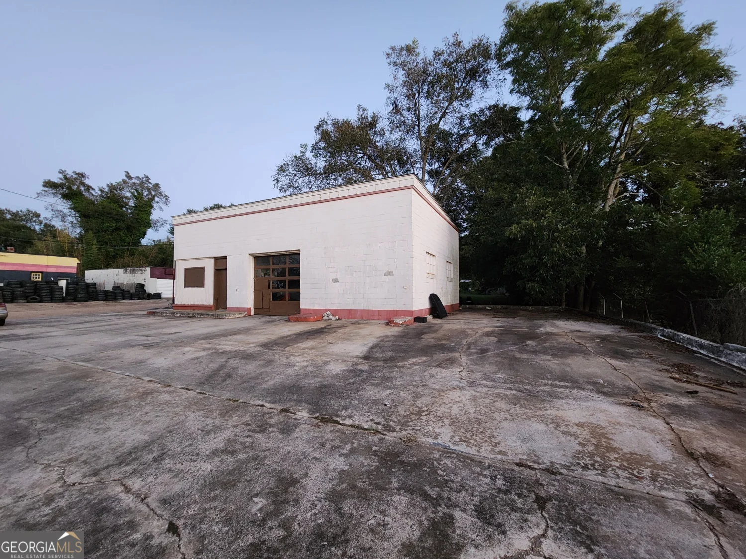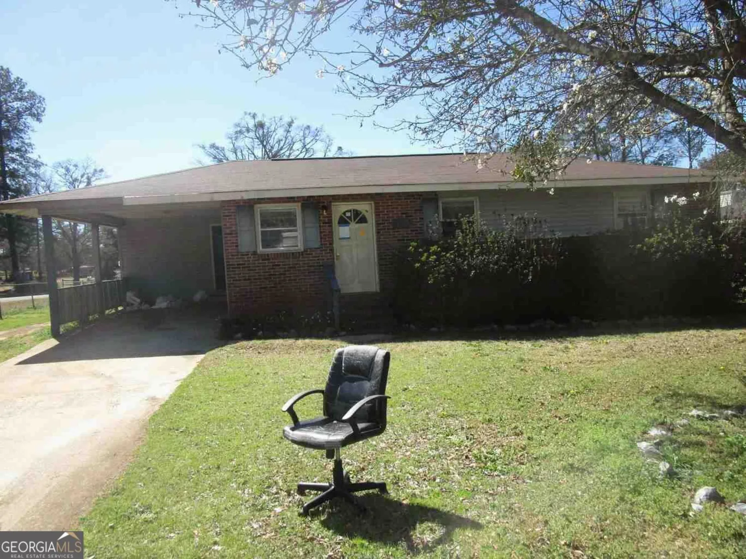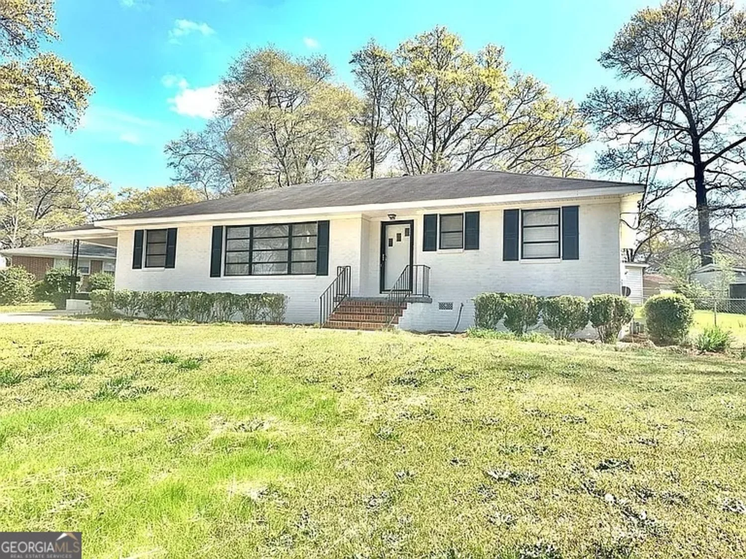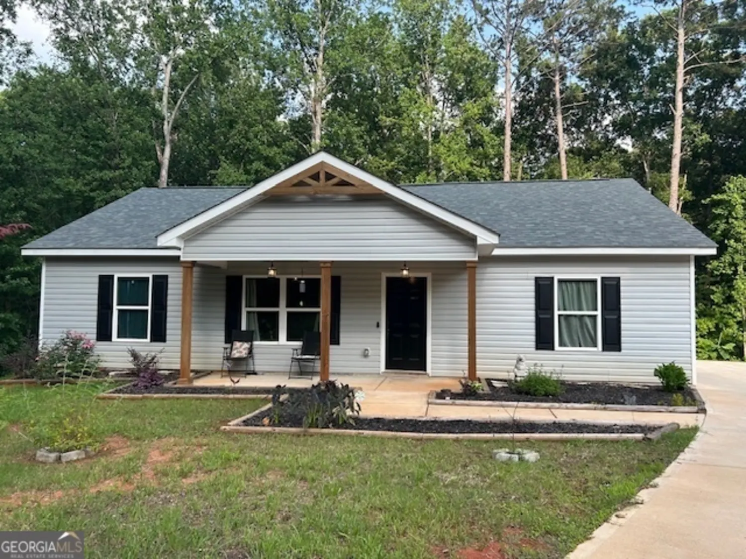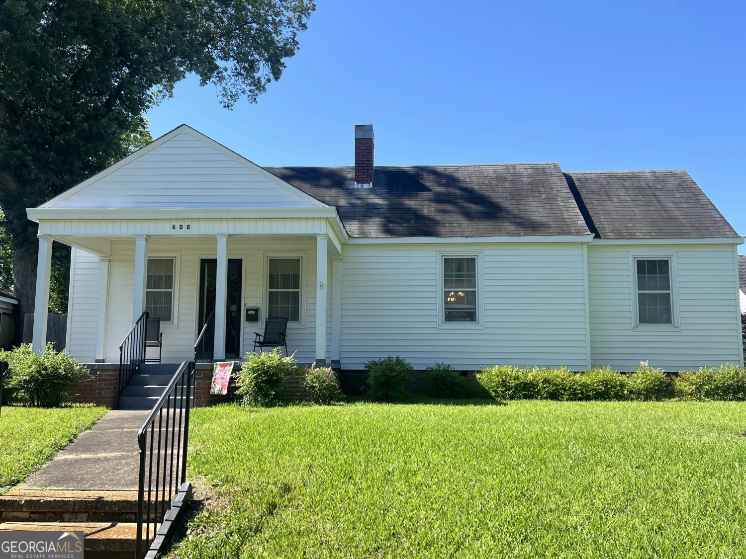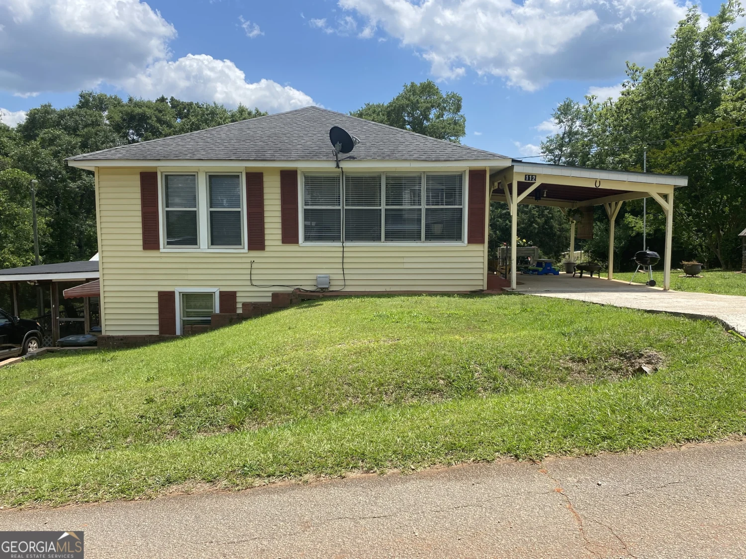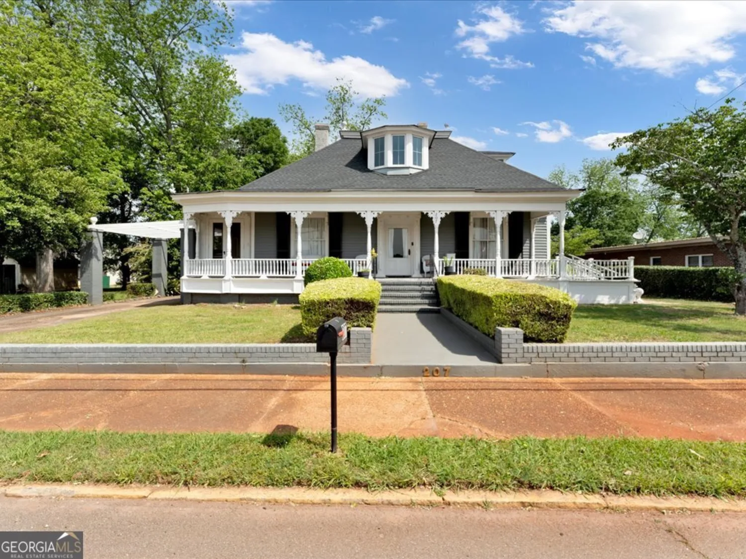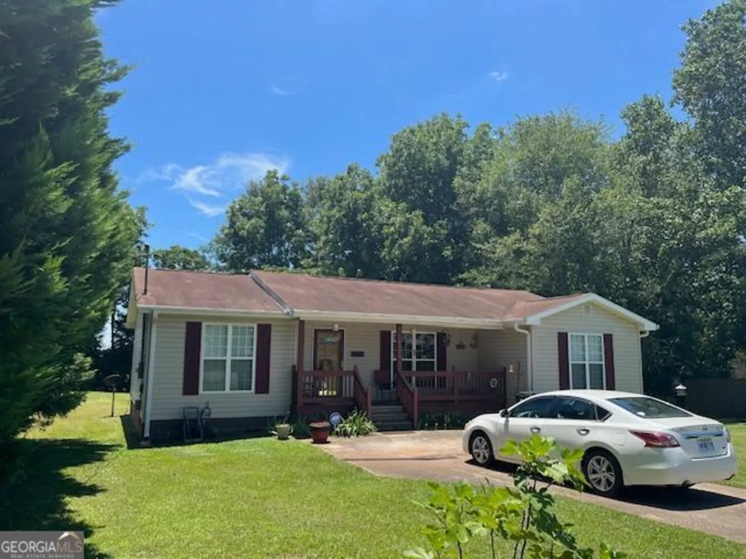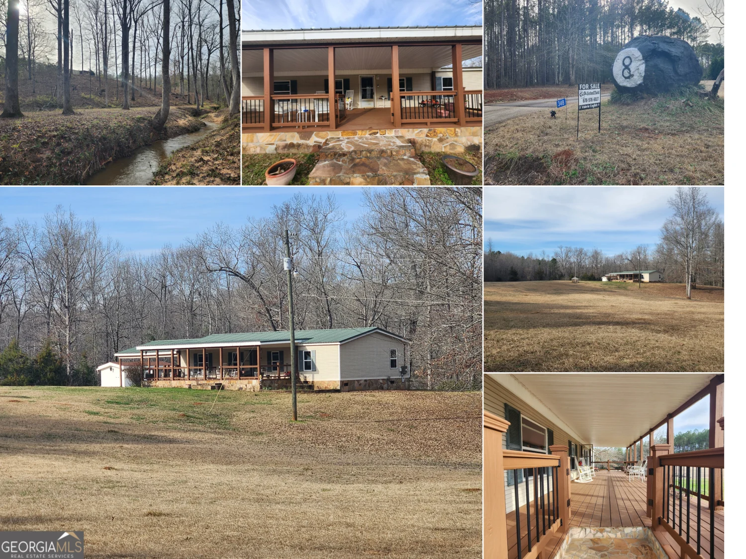104 seminole roadThomaston, GA 30286
104 seminole roadThomaston, GA 30286
Description
Built by one of Thomaston's best builders, don't miss this home in prestigious neighborhood. 4 bedrooms (possible 5th bedroom), 4 bathroom with hardwood floors, den with fireplace, kitchen with breakfast area, formal living room and a formal dining room. 2 car garage, big deck overlooking over 4 acres, in-town privacy with little maintenance, walk up 3 step storage attic. Fresh New Interior & Exterior paint, New Carpet in Carpeted areas, new roof and new hot water heater. Don't miss your opportunity to enjoy this Move In Ready home, Schedule your appointment to see this lovely home today.
Property Details for 104 Seminole Road
- Subdivision ComplexWest Thomaston
- Architectural StyleTraditional
- Num Of Parking Spaces2
- Parking FeaturesGarage, Kitchen Level, Side/Rear Entrance, Storage
- Property AttachedNo
LISTING UPDATED:
- StatusClosed
- MLS #8464389
- Days on Site201
- Taxes$2,749 / year
- MLS TypeResidential
- Year Built1985
- Lot Size4.24 Acres
- CountryUpson
LISTING UPDATED:
- StatusClosed
- MLS #8464389
- Days on Site201
- Taxes$2,749 / year
- MLS TypeResidential
- Year Built1985
- Lot Size4.24 Acres
- CountryUpson
Building Information for 104 Seminole Road
- StoriesTwo
- Year Built1985
- Lot Size4.2400 Acres
Payment Calculator
Term
Interest
Home Price
Down Payment
The Payment Calculator is for illustrative purposes only. Read More
Property Information for 104 Seminole Road
Summary
Location and General Information
- Community Features: None
- Directions: Highway 74 west, turn right in front of the hospital on Cherokee rd., then left on Seminole. Home is the 2nd on the right. Look for the Century 21 Sign
- Coordinates: 32.890781,-84.336894
School Information
- Elementary School: Upson-Lee
- Middle School: Upson Lee
- High School: Upson Lee
Taxes and HOA Information
- Parcel Number: T12 019
- Tax Year: 2018
- Association Fee Includes: None
- Tax Lot: F
Virtual Tour
Parking
- Open Parking: No
Interior and Exterior Features
Interior Features
- Cooling: Electric, Central Air
- Heating: Natural Gas, Central
- Appliances: Gas Water Heater, Dishwasher, Disposal, Ice Maker, Oven/Range (Combo), Refrigerator
- Basement: Crawl Space
- Fireplace Features: Family Room, Masonry
- Flooring: Carpet, Hardwood
- Interior Features: Bookcases, Rear Stairs, Separate Shower, Walk-In Closet(s)
- Levels/Stories: Two
- Kitchen Features: Breakfast Area, Pantry, Solid Surface Counters
- Bathrooms Total Integer: 4
- Main Full Baths: 1
- Bathrooms Total Decimal: 4
Exterior Features
- Construction Materials: Wood Siding
- Patio And Porch Features: Deck, Patio
- Roof Type: Composition
- Laundry Features: In Kitchen
- Pool Private: No
- Other Structures: Kennel/Dog Run
Property
Utilities
- Utilities: Cable Available, Sewer Connected
- Water Source: Public
Property and Assessments
- Home Warranty: Yes
- Property Condition: Resale
Green Features
Lot Information
- Above Grade Finished Area: 2592
- Lot Features: Level, Private
Multi Family
- Number of Units To Be Built: Square Feet
Rental
Rent Information
- Land Lease: Yes
Public Records for 104 Seminole Road
Tax Record
- 2018$2,749.00 ($229.08 / month)
Home Facts
- Beds4
- Baths4
- Total Finished SqFt2,592 SqFt
- Above Grade Finished2,592 SqFt
- StoriesTwo
- Lot Size4.2400 Acres
- StyleSingle Family Residence
- Year Built1985
- APNT12 019
- CountyUpson
- Fireplaces1


