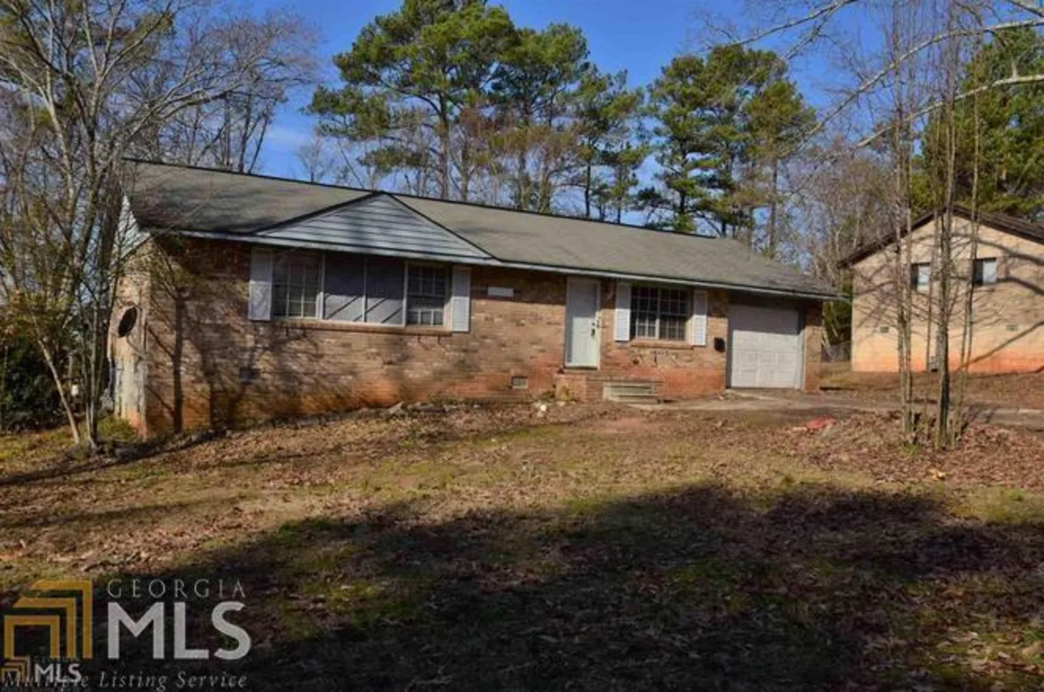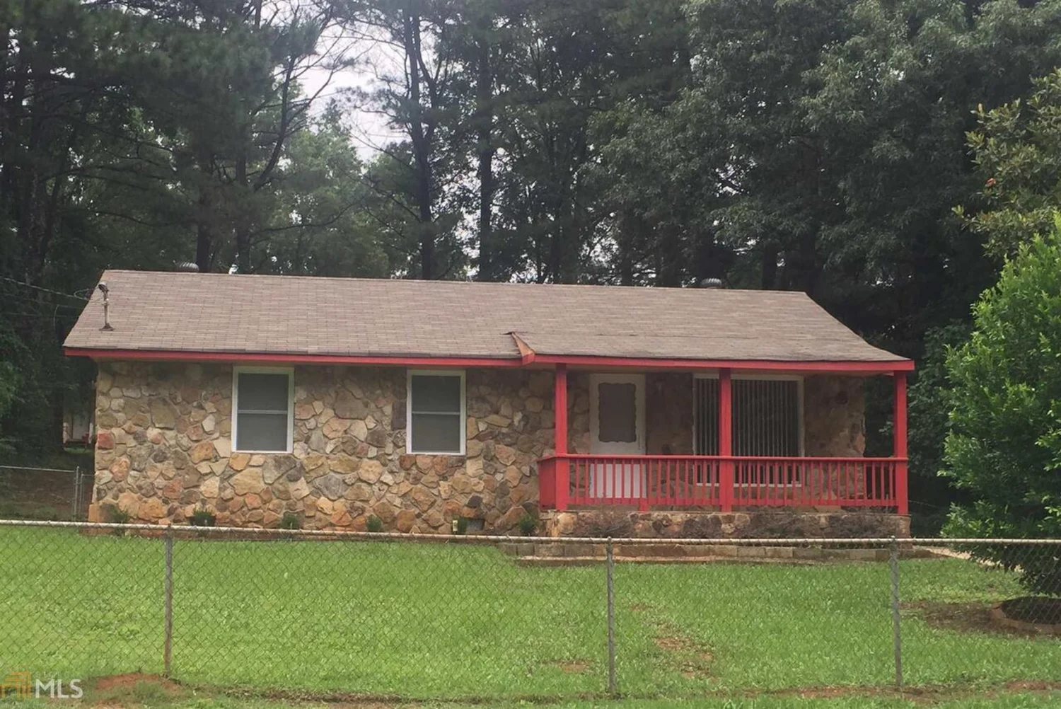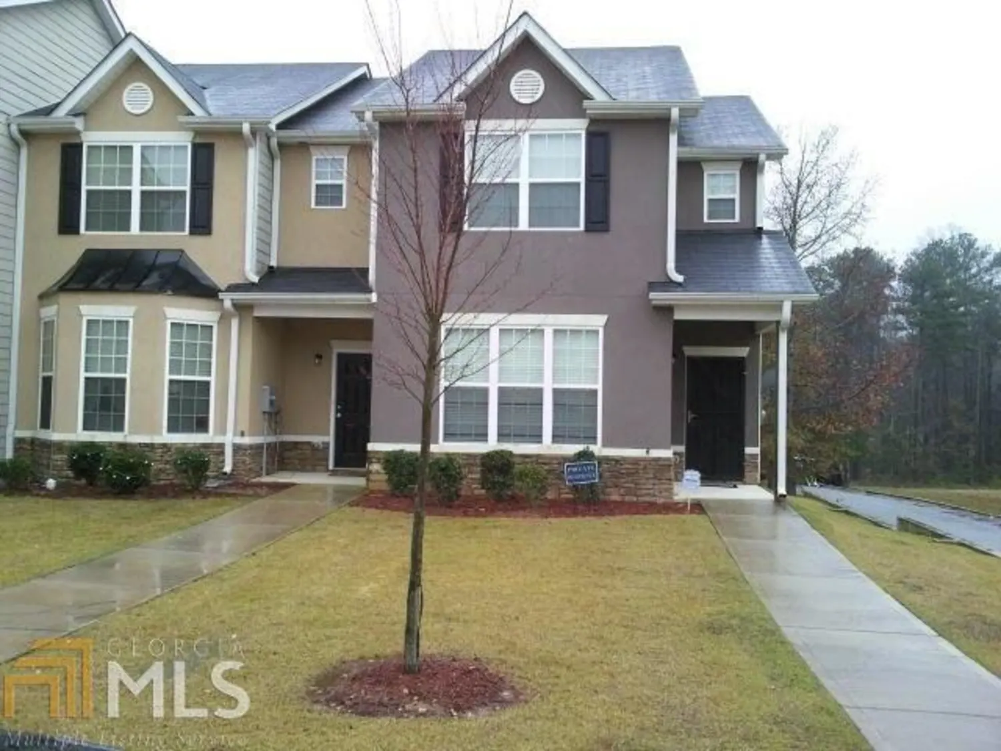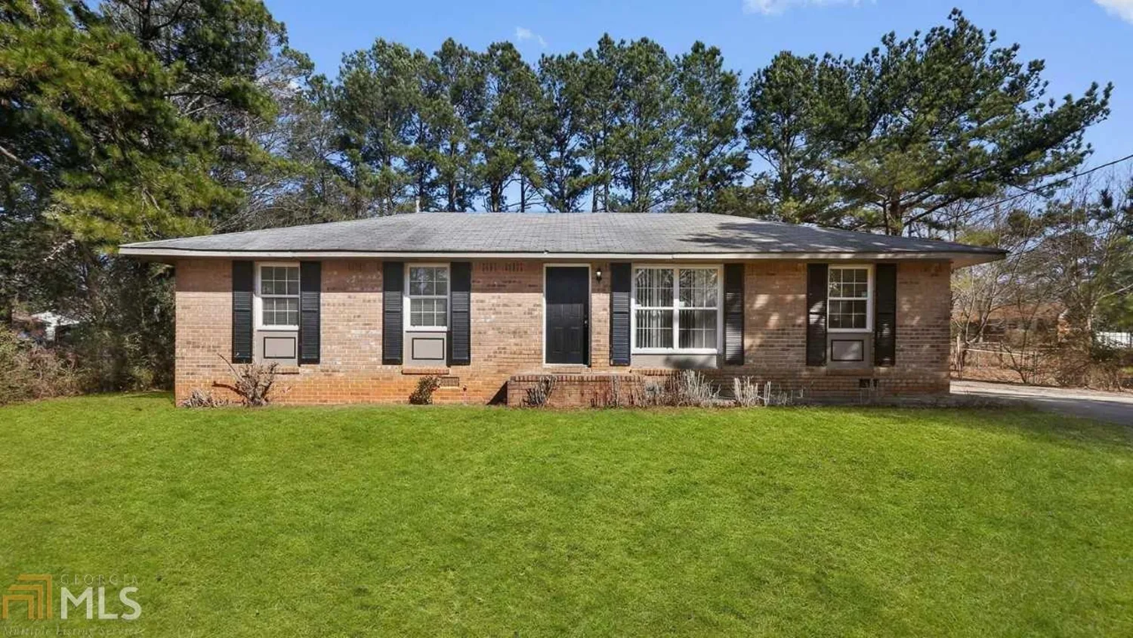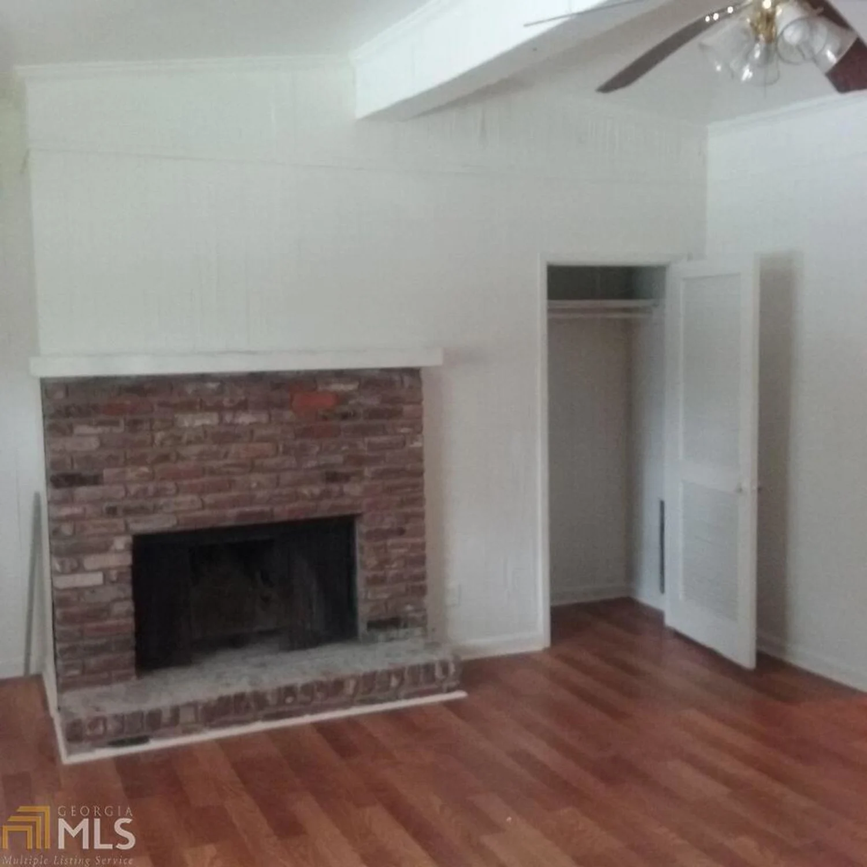60 libby laneJonesboro, GA 30238
$795Price
3Beds
1Baths
1,352 Sq.Ft.$1 / Sq.Ft.
1,352Sq.Ft.
$1per Sq.Ft.
$795Price
3Beds
1Baths
1,352$0.59 / Sq.Ft.
60 libby laneJonesboro, GA 30238
Description
Cute brick ranch home with 3 bedrooms and 1 full bath. Fresh paint, carpet and vinyl flooring. Quiet neighborhood. Close to the expressway, schools and shopping.
Property Details for 60 Libby Lane
- Subdivision ComplexMarlborough
- Architectural StyleBrick/Frame, Ranch
- Parking FeaturesParking Pad
- Property AttachedNo
LISTING UPDATED:
- StatusClosed
- MLS #8464955
- Days on Site10
- MLS TypeResidential Lease
- Year Built1970
- CountryClayton
LISTING UPDATED:
- StatusClosed
- MLS #8464955
- Days on Site10
- MLS TypeResidential Lease
- Year Built1970
- CountryClayton
Building Information for 60 Libby Lane
- StoriesOne
- Year Built1970
- Lot Size0.0000 Acres
Payment Calculator
$8 per month30 year fixed, 7.00% Interest
Principal and Interest$4.23
Property Taxes$3.97
HOA Dues$0
Term
Interest
Home Price
Down Payment
The Payment Calculator is for illustrative purposes only. Read More
Property Information for 60 Libby Lane
Summary
Location and General Information
- Community Features: None
- Directions: From GA HWY 85 South to East on Hwy 138 turn right on Taylor Rd. left on Dunellen to right on Libby Ln.
- Coordinates: 33.526226,-84.388942
School Information
- Elementary School: Swint
- Middle School: Pointe South
- High School: Mundys Mill
Taxes and HOA Information
- Parcel Number: 13237C E029
- Tax Lot: 28
Virtual Tour
Parking
- Open Parking: Yes
Interior and Exterior Features
Interior Features
- Cooling: Electric, Ceiling Fan(s), Central Air
- Heating: Electric, Central
- Appliances: Dishwasher, Oven/Range (Combo)
- Basement: None
- Flooring: Carpet, Laminate
- Interior Features: Walk-In Closet(s), Master On Main Level
- Levels/Stories: One
- Kitchen Features: Breakfast Area, Pantry
- Foundation: Slab
- Main Bedrooms: 3
- Bathrooms Total Integer: 1
- Main Full Baths: 1
- Bathrooms Total Decimal: 1
Exterior Features
- Roof Type: Composition
- Laundry Features: In Kitchen
- Pool Private: No
Property
Utilities
- Utilities: Cable Available, Sewer Connected
- Water Source: Public
Property and Assessments
- Home Warranty: No
- Property Condition: Resale
Green Features
- Green Energy Efficient: Insulation
Lot Information
- Above Grade Finished Area: 1352
- Lot Features: Level
Multi Family
- Number of Units To Be Built: Square Feet
Rental
Rent Information
- Land Lease: No
Public Records for 60 Libby Lane
Home Facts
- Beds3
- Baths1
- Total Finished SqFt1,352 SqFt
- Above Grade Finished1,352 SqFt
- StoriesOne
- Lot Size0.0000 Acres
- StyleSingle Family Residence
- Year Built1970
- APN13237C E029
- CountyClayton


