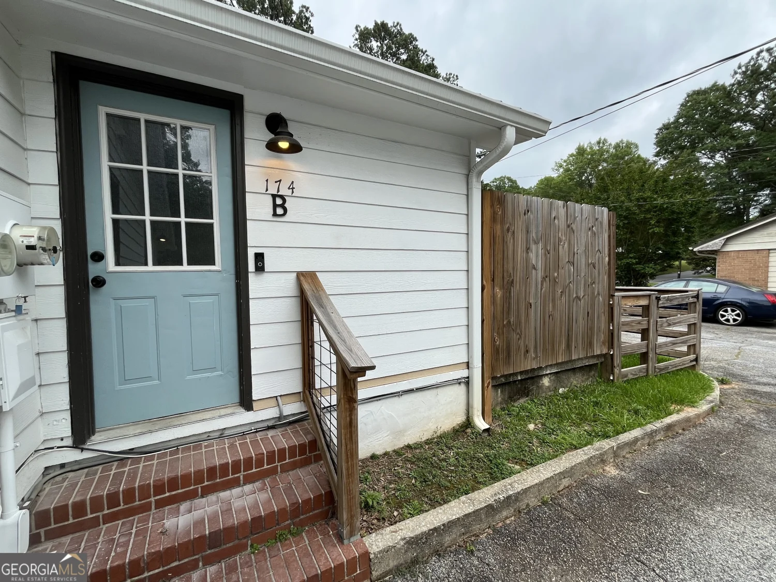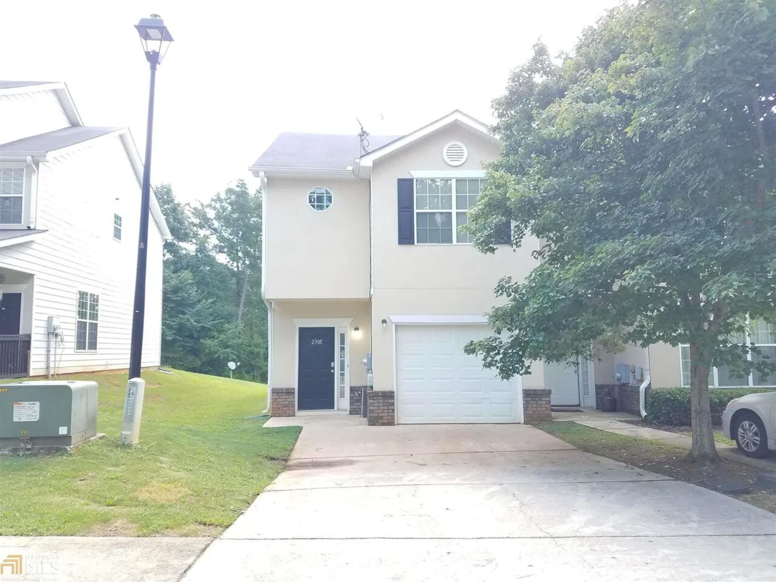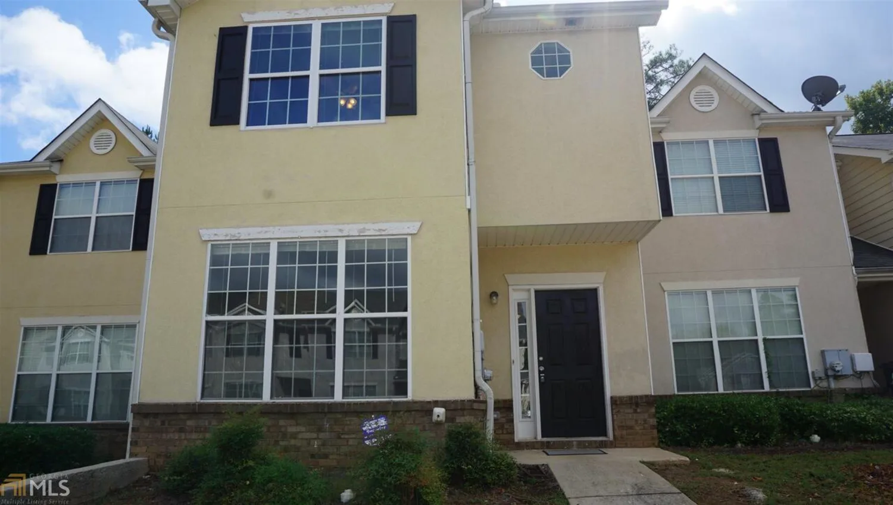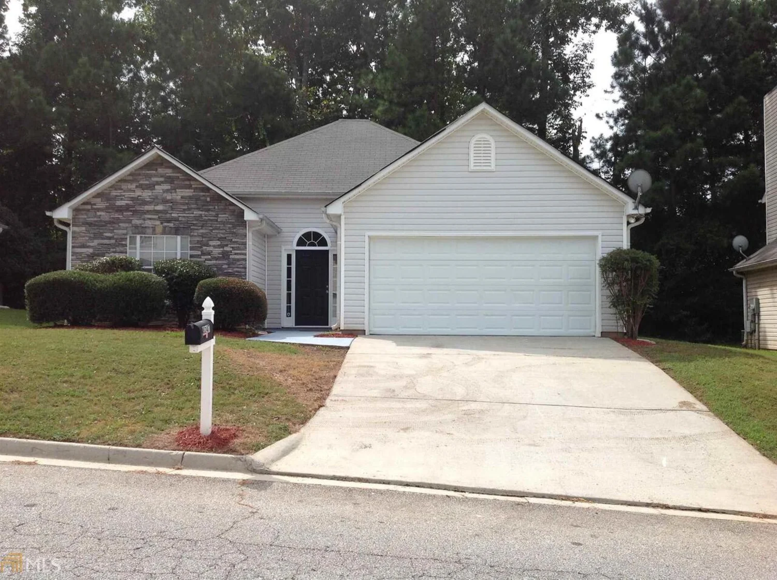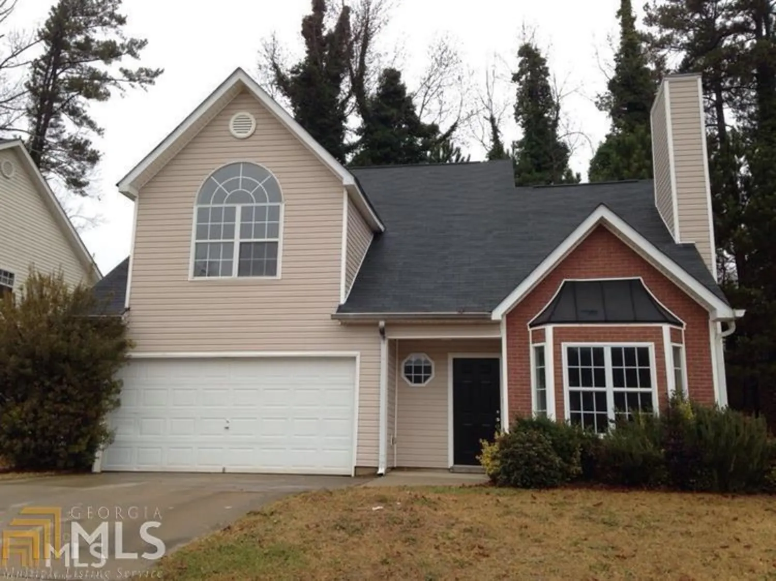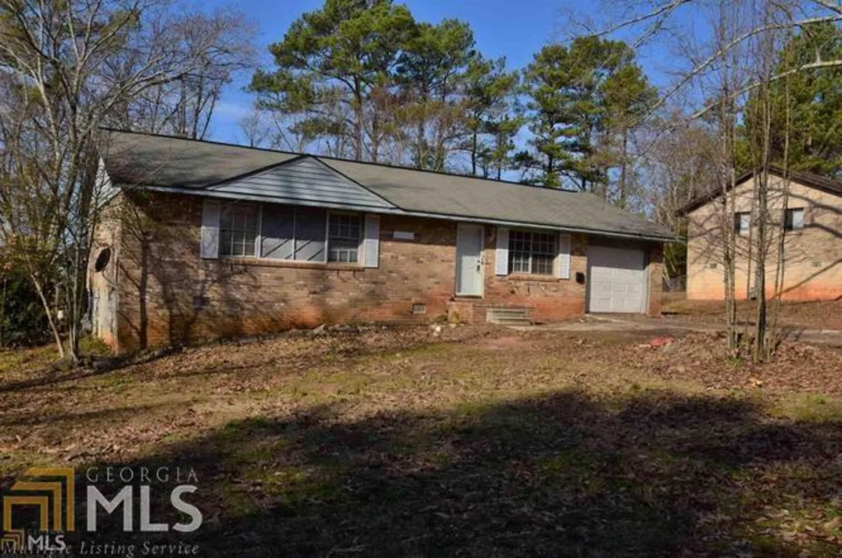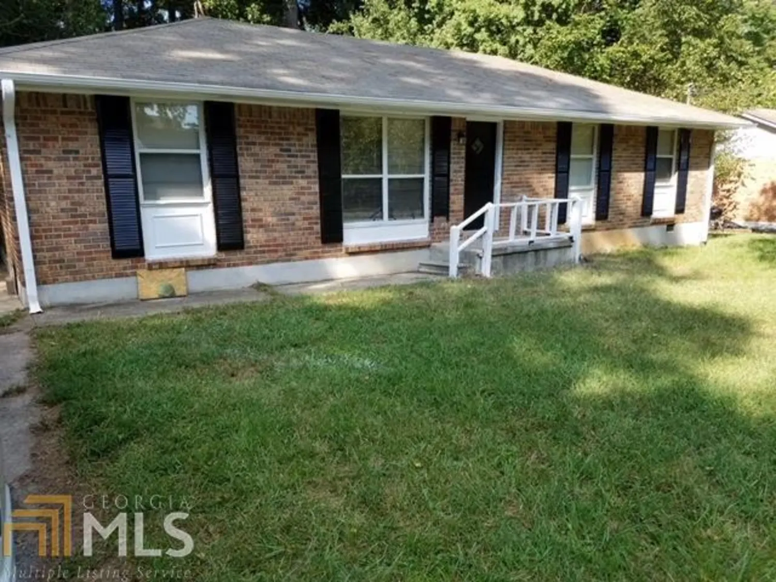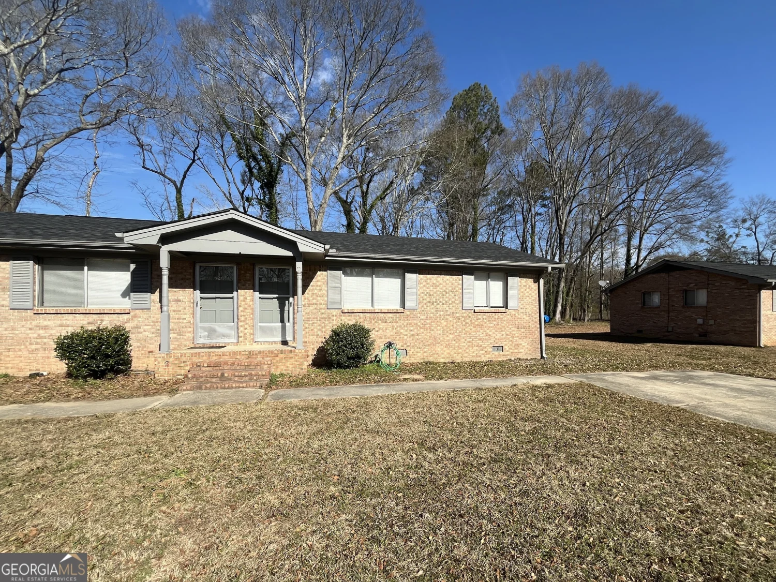72 inverness driveJonesboro, GA 30238
72 inverness driveJonesboro, GA 30238
Description
Spacious 3 bedroom, 1-1/2 bath ranch with separate den - recently renovated -- clean and move in ready! New paint and carpet throughout, new electric stove. Relax or cook out in your private fenced backyard. Convenient to shopping, Tara Blvd and I-75. No vouchers. Applicant must have excellent rental history with no evictions.
Property Details for 72 Inverness Drive
- Subdivision ComplexFlint River Estates
- Architectural StyleBrick 4 Side, Traditional
- Num Of Parking Spaces2
- Parking FeaturesParking Pad
- Property AttachedNo
LISTING UPDATED:
- StatusClosed
- MLS #8492440
- Days on Site2
- MLS TypeResidential Lease
- Year Built1971
- CountryClayton
LISTING UPDATED:
- StatusClosed
- MLS #8492440
- Days on Site2
- MLS TypeResidential Lease
- Year Built1971
- CountryClayton
Building Information for 72 Inverness Drive
- Year Built1971
- Lot Size0.0000 Acres
Payment Calculator
Term
Interest
Home Price
Down Payment
The Payment Calculator is for illustrative purposes only. Read More
Property Information for 72 Inverness Drive
Summary
Location and General Information
- Community Features: None
- Directions: Tara Blvd to Flint River Rd. To left on Ashton Rd to left on Inverness Dr. Home is on the left.
- Coordinates: 33.51045,-84.388907
School Information
- Elementary School: Out of Area
- Middle School: Other
- High School: Out of Area
Taxes and HOA Information
- Parcel Number: 05244C A020
- Tax Lot: 20
Virtual Tour
Parking
- Open Parking: Yes
Interior and Exterior Features
Interior Features
- Cooling: Electric, Ceiling Fan(s), Central Air
- Heating: Natural Gas, Central
- Appliances: Oven/Range (Combo), Refrigerator
- Basement: Crawl Space
- Kitchen Features: Country Kitchen
- Main Bedrooms: 3
- Total Half Baths: 1
- Bathrooms Total Integer: 2
- Main Full Baths: 1
- Bathrooms Total Decimal: 1
Exterior Features
- Pool Private: No
Property
Utilities
- Sewer: Public Sewer
- Utilities: Cable Available
- Water Source: Public
Property and Assessments
- Home Warranty: No
Green Features
Lot Information
- Above Grade Finished Area: 1352
- Lot Features: Level
Multi Family
- Number of Units To Be Built: Square Feet
Rental
Rent Information
- Land Lease: No
- Occupant Types: Vacant
Public Records for 72 Inverness Drive
Home Facts
- Beds3
- Baths1
- Total Finished SqFt1,352 SqFt
- Above Grade Finished1,352 SqFt
- Lot Size0.0000 Acres
- StyleSingle Family Residence
- Year Built1971
- APN05244C A020
- CountyClayton


