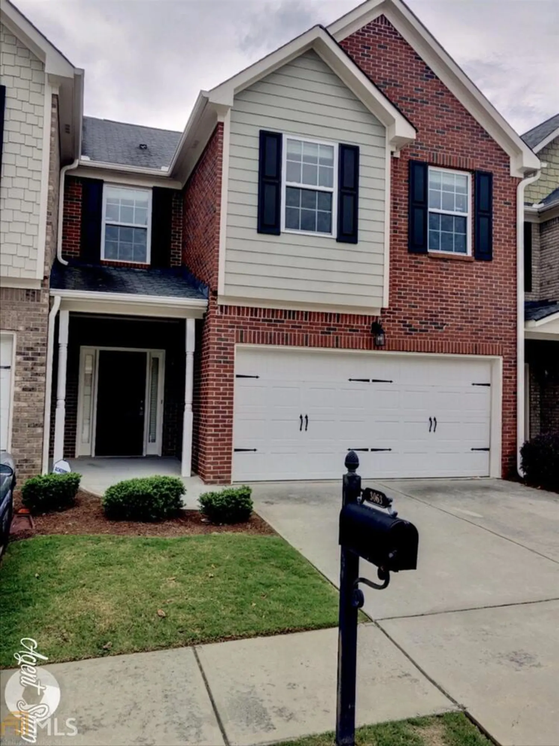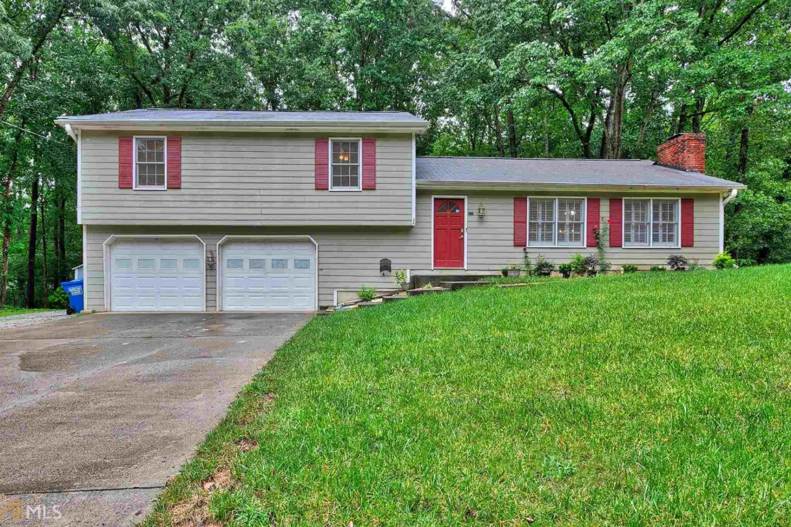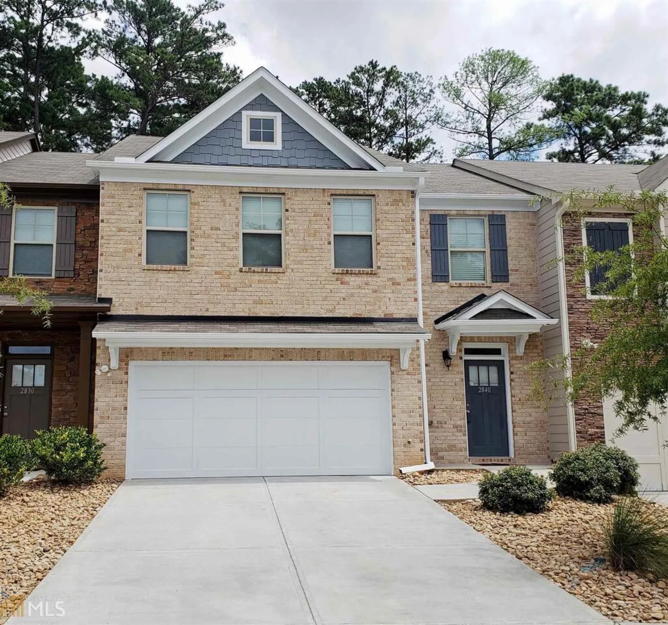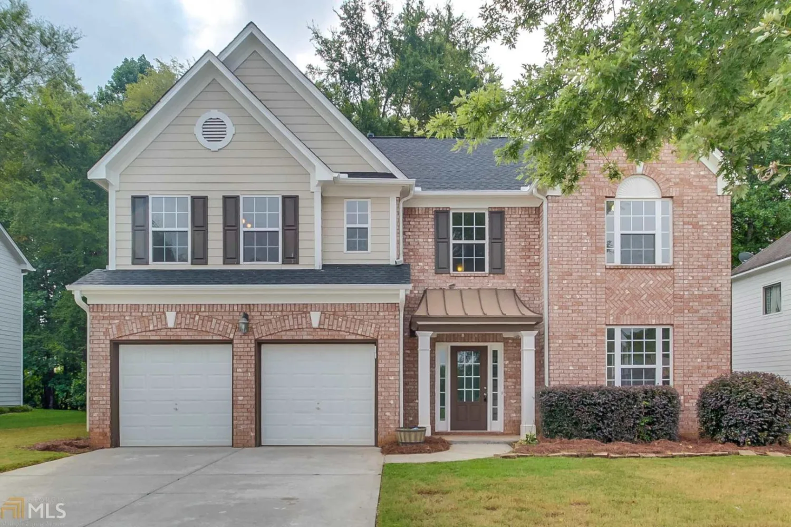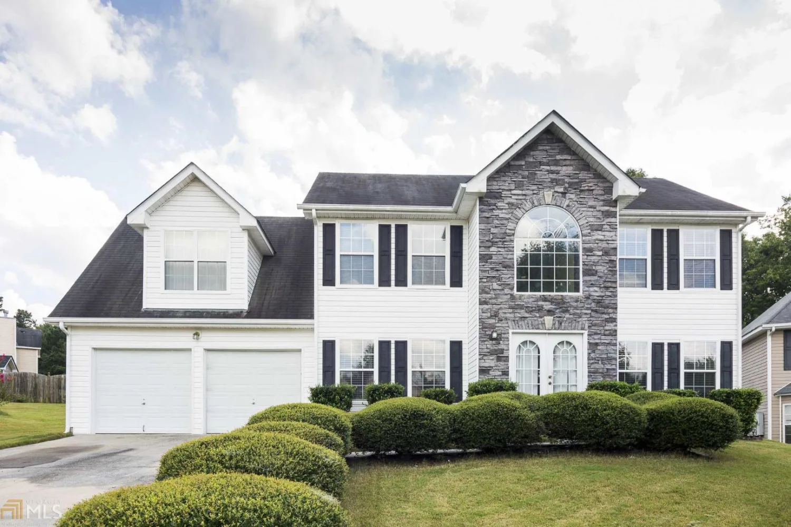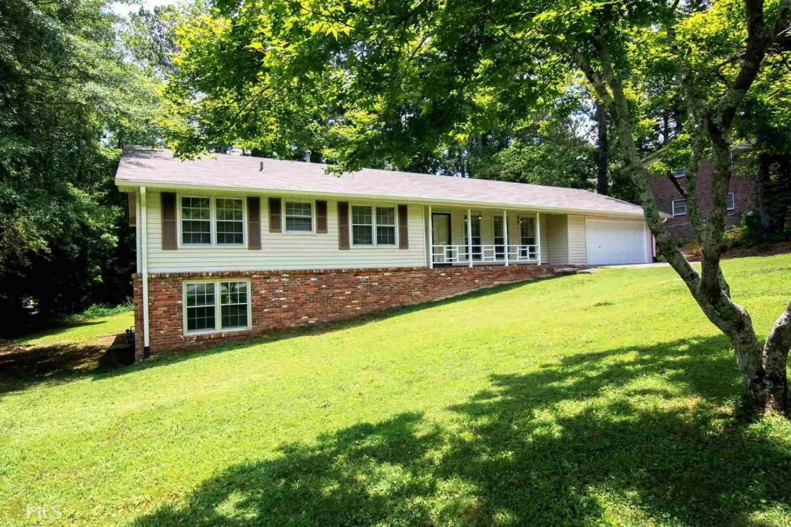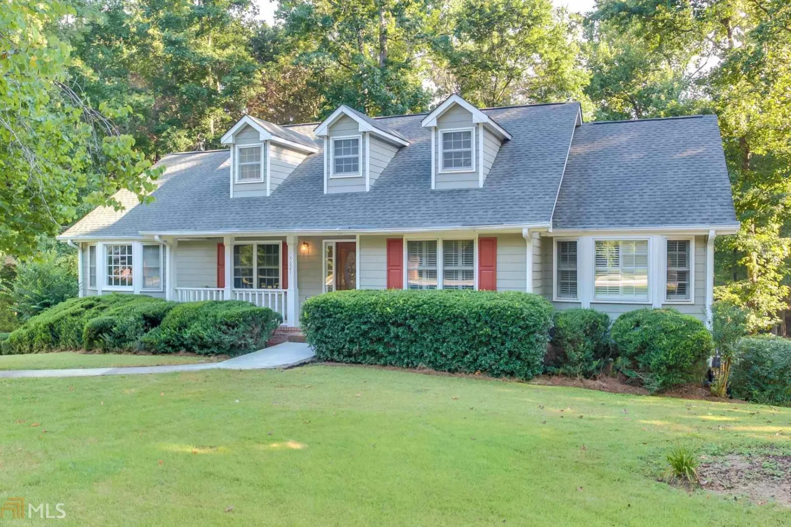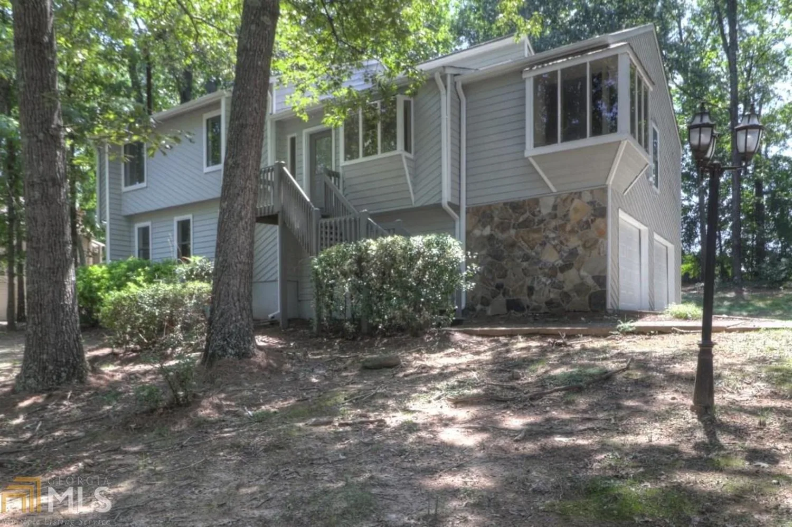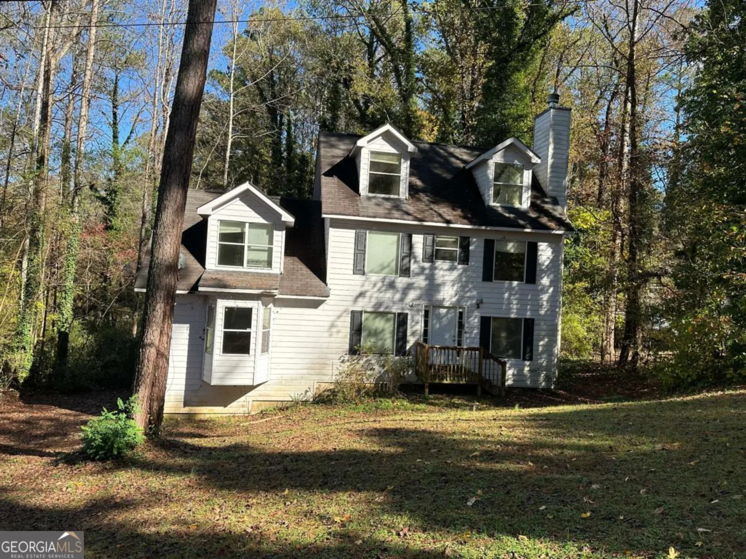2036 crescent driveSnellville, GA 30078
$185,000Price
4Beds
2Baths
11/2 Baths
2,015 Sq.Ft.$92 / Sq.Ft.
2,015Sq.Ft.
$92per Sq.Ft.
$185,000Price
4Beds
2Baths
11/2 Baths
2,015$91.81 / Sq.Ft.
2036 crescent driveSnellville, GA 30078
Description
Four side brick home in sought after neighborhood in Brookwood school district. House is sold 'as is' with no disclosure. New roof. Easy renovation for owner occupant or investor.
Property Details for 2036 Crescent Drive
- Subdivision ComplexNob Hill
- Architectural StyleBrick 4 Side, Traditional
- ExteriorGarden
- Num Of Parking Spaces2
- Parking FeaturesAttached, Garage
- Property AttachedNo
LISTING UPDATED:
- StatusClosed
- MLS #8469085
- Days on Site3
- Taxes$2,209.51 / year
- MLS TypeResidential
- Year Built1970
- Lot Size0.62 Acres
- CountryGwinnett
LISTING UPDATED:
- StatusClosed
- MLS #8469085
- Days on Site3
- Taxes$2,209.51 / year
- MLS TypeResidential
- Year Built1970
- Lot Size0.62 Acres
- CountryGwinnett
Building Information for 2036 Crescent Drive
- StoriesMulti/Split
- Year Built1970
- Lot Size0.6200 Acres
Payment Calculator
$1,169 per month30 year fixed, 7.00% Interest
Principal and Interest$984.65
Property Taxes$184.13
HOA Dues$0
Term
Interest
Home Price
Down Payment
The Payment Calculator is for illustrative purposes only. Read More
Property Information for 2036 Crescent Drive
Summary
Location and General Information
- Community Features: None
- Directions: GPS
- Coordinates: 33.859498,-84.032445
School Information
- Elementary School: Brookwood
- Middle School: Alton C Crews
- High School: Brookwood
Taxes and HOA Information
- Parcel Number: R5008 072
- Tax Year: 2017
- Association Fee Includes: None
- Tax Lot: 51
Virtual Tour
Parking
- Open Parking: No
Interior and Exterior Features
Interior Features
- Cooling: Electric, Ceiling Fan(s), Central Air
- Heating: Natural Gas, Forced Air
- Appliances: Gas Water Heater, Oven/Range (Combo), Refrigerator
- Basement: None
- Fireplace Features: Living Room, Masonry
- Flooring: Carpet, Hardwood, Tile
- Levels/Stories: Multi/Split
- Kitchen Features: Breakfast Area
- Foundation: Slab
- Total Half Baths: 1
- Bathrooms Total Integer: 3
- Bathrooms Total Decimal: 2
Exterior Features
- Fencing: Fenced
- Patio And Porch Features: Porch
- Roof Type: Composition
- Laundry Features: Other
- Pool Private: No
Property
Utilities
- Utilities: Cable Available, Sewer Connected
- Water Source: Public
Property and Assessments
- Home Warranty: Yes
- Property Condition: Resale
Green Features
Lot Information
- Lot Features: Corner Lot
Multi Family
- Number of Units To Be Built: Square Feet
Rental
Rent Information
- Land Lease: Yes
Public Records for 2036 Crescent Drive
Tax Record
- 2017$2,209.51 ($184.13 / month)
Home Facts
- Beds4
- Baths2
- Total Finished SqFt2,015 SqFt
- Below Grade Finished2,015 SqFt
- StoriesMulti/Split
- Lot Size0.6200 Acres
- StyleSingle Family Residence
- Year Built1970
- APNR5008 072
- CountyGwinnett
- Fireplaces1


