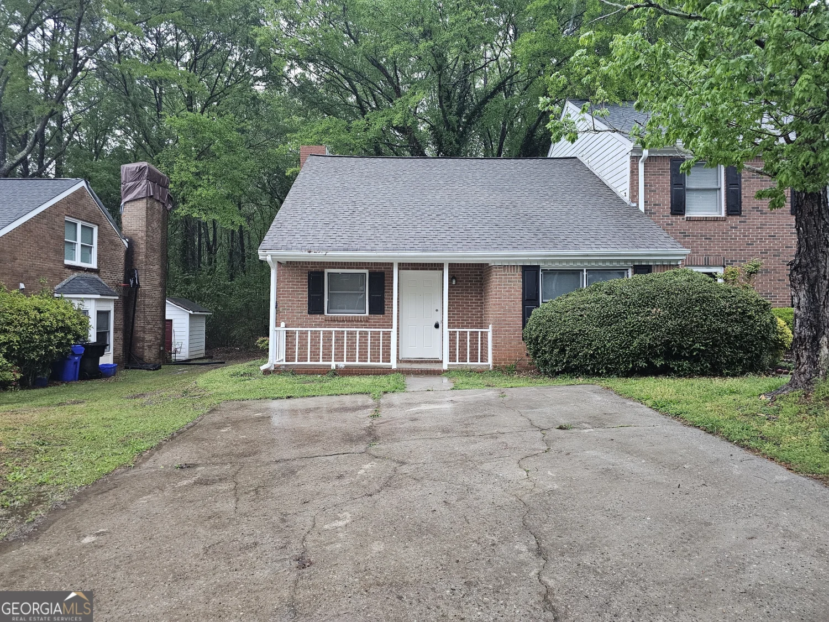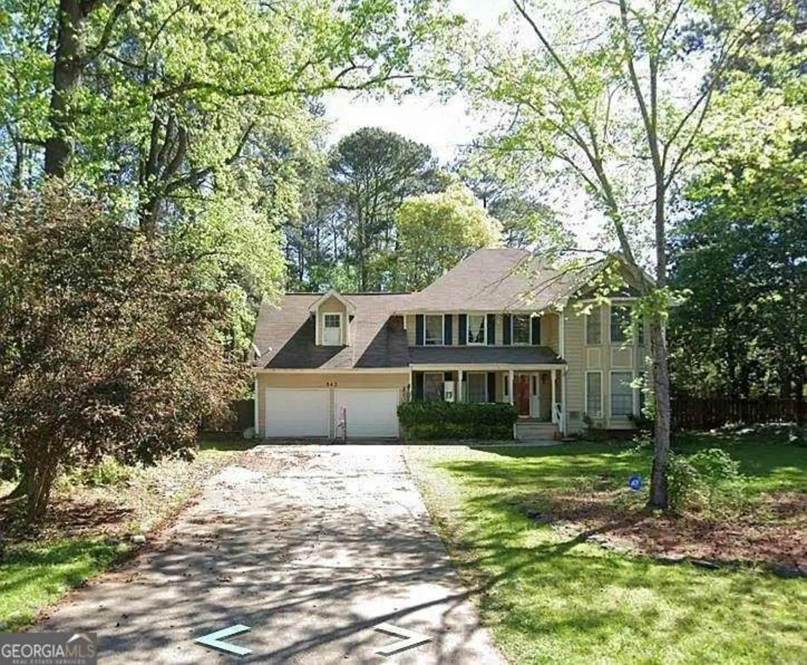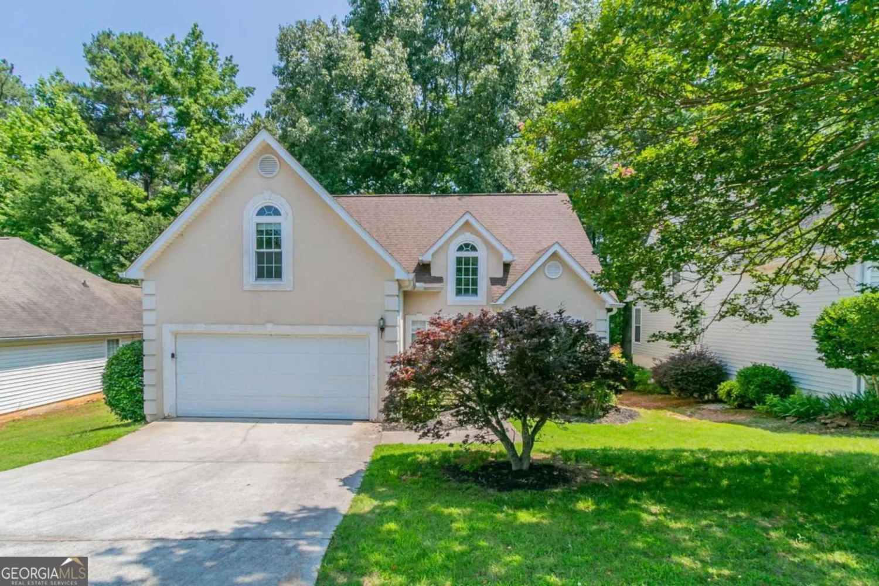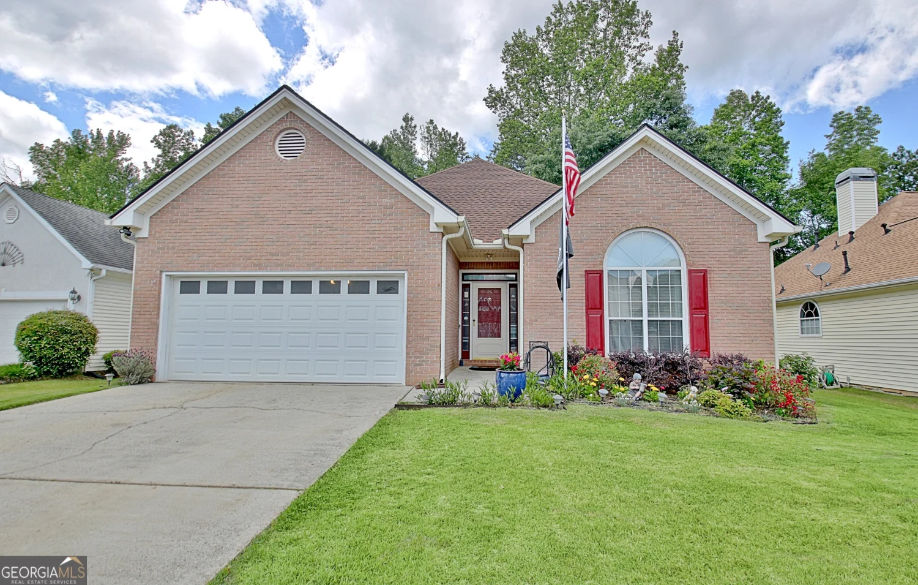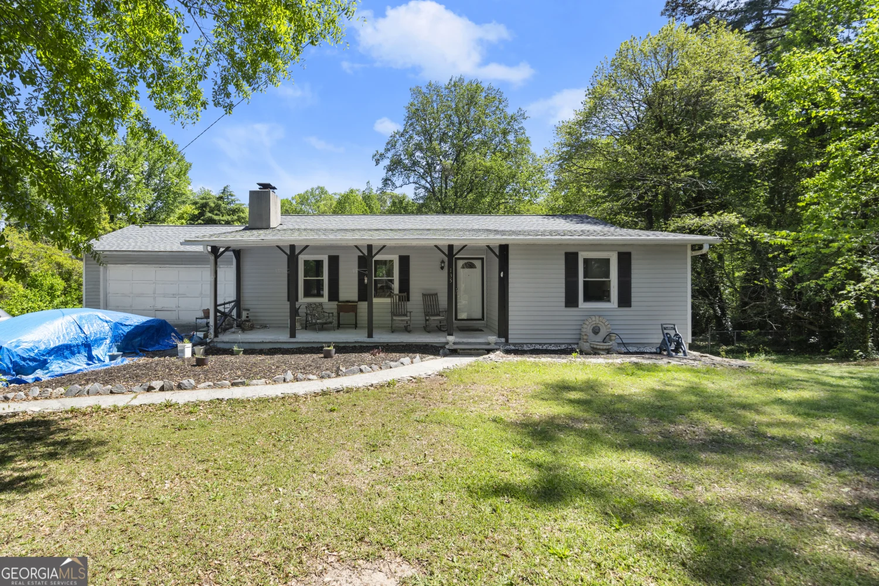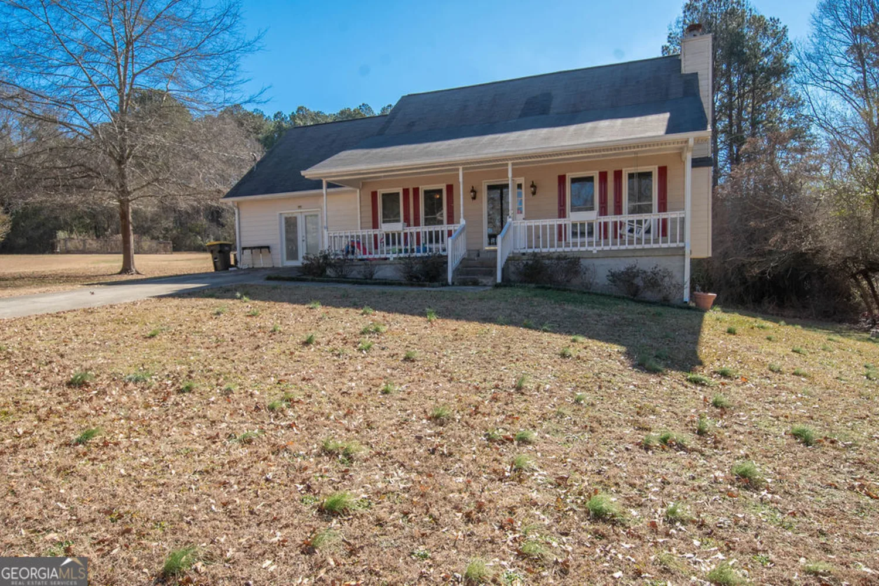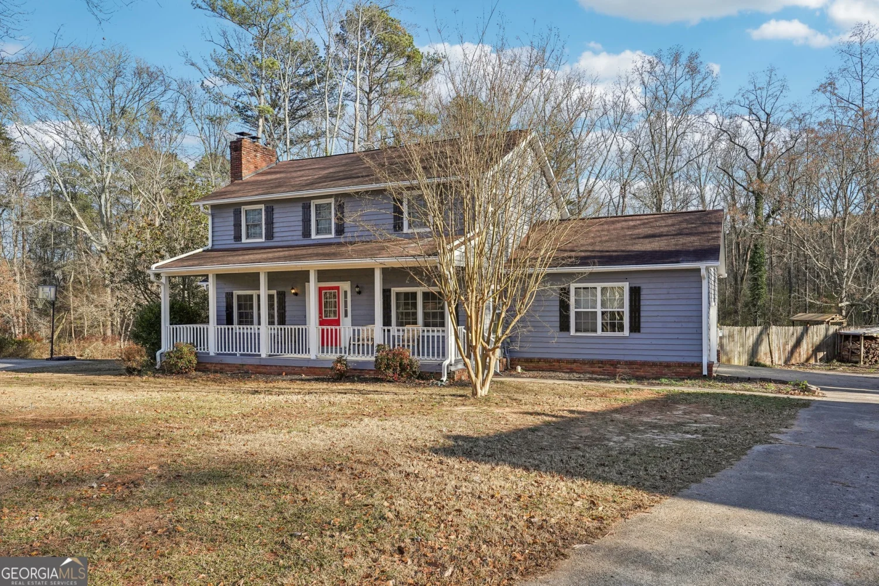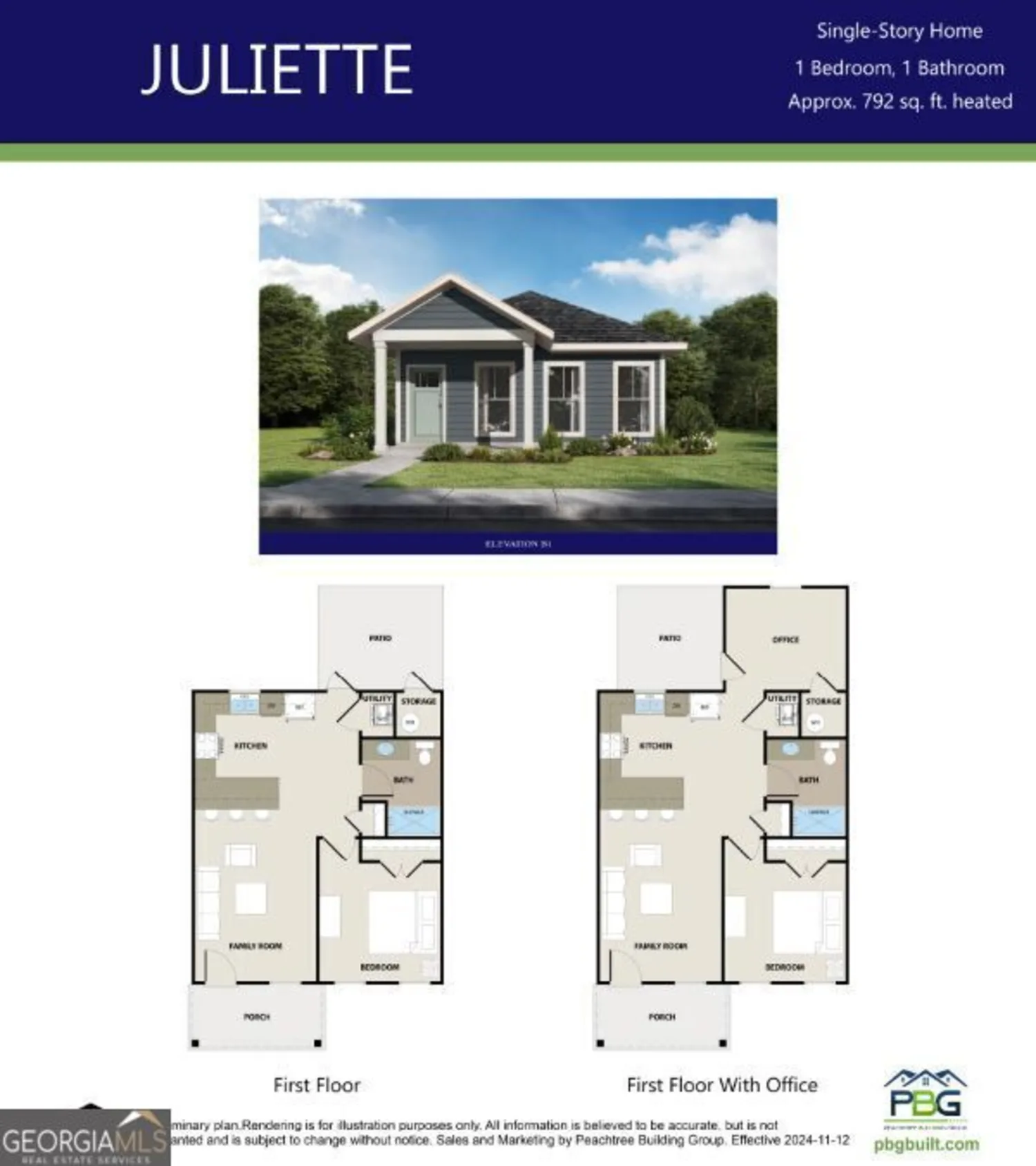645 grand teton circleFayetteville, GA 30215
645 grand teton circleFayetteville, GA 30215
Description
See 3D Virtual Tour! All brick ranch home with open floor plan. One of the largest square footages in the neighborhood! Foyer entrance leads to bedroom and full bath. Also a beautiful library/office with gorgeous wood paneling throughout. Large dining room Leads to kitchen and great/family room with fireplace. Kitchen has lots of cabinet space, cooktop, double ovens, microwave, dishwasher and looks into family room. Living room/sun room area on the opposite side of fireplace. Brand new paint throughout. Master suite with large bath including double vanity, garden tub, separate shower, and two walk in closets with laundry shoot. Peaceful patio to enjoy the backyard. Amazing home and must see!
Property Details for 645 Grand Teton Circle
- Subdivision ComplexEmory Springs
- Architectural StyleBrick 4 Side, Traditional
- Num Of Parking Spaces2
- Parking FeaturesAttached, Garage
- Property AttachedNo
LISTING UPDATED:
- StatusClosed
- MLS #8470368
- Days on Site95
- Taxes$3,911.44 / year
- MLS TypeResidential
- Year Built2005
- Lot Size0.16 Acres
- CountryFayette
LISTING UPDATED:
- StatusClosed
- MLS #8470368
- Days on Site95
- Taxes$3,911.44 / year
- MLS TypeResidential
- Year Built2005
- Lot Size0.16 Acres
- CountryFayette
Building Information for 645 Grand Teton Circle
- StoriesOne
- Year Built2005
- Lot Size0.1600 Acres
Payment Calculator
Term
Interest
Home Price
Down Payment
The Payment Calculator is for illustrative purposes only. Read More
Property Information for 645 Grand Teton Circle
Summary
Location and General Information
- Community Features: None
- Directions: Highway 54 West, across from Piedmont Fayette Hospital.
- Coordinates: 33.446712,-84.507939
School Information
- Elementary School: Cleveland
- Middle School: Bennetts Mill
- High School: Fayette County
Taxes and HOA Information
- Parcel Number: 052120024
- Tax Year: 2017
- Association Fee Includes: Insurance
- Tax Lot: 50
Virtual Tour
Parking
- Open Parking: No
Interior and Exterior Features
Interior Features
- Cooling: Electric, Ceiling Fan(s), Central Air
- Heating: Natural Gas, Central, Forced Air, Heat Pump
- Appliances: Gas Water Heater, Cooktop, Dishwasher, Double Oven, Disposal, Ice Maker, Microwave, Oven
- Basement: None
- Fireplace Features: Family Room, Factory Built, Gas Log
- Flooring: Carpet, Hardwood, Tile
- Interior Features: Bookcases, Tray Ceiling(s), High Ceilings, Double Vanity, Separate Shower, Walk-In Closet(s), Master On Main Level, Split Bedroom Plan
- Levels/Stories: One
- Window Features: Double Pane Windows
- Kitchen Features: Breakfast Area, Breakfast Bar, Breakfast Room, Pantry, Solid Surface Counters
- Foundation: Slab
- Main Bedrooms: 3
- Bathrooms Total Integer: 2
- Main Full Baths: 2
- Bathrooms Total Decimal: 2
Exterior Features
- Patio And Porch Features: Deck, Patio
- Roof Type: Composition
- Laundry Features: In Kitchen
- Pool Private: No
Property
Utilities
- Utilities: Cable Available, Sewer Connected
- Water Source: Public
Property and Assessments
- Home Warranty: Yes
- Property Condition: Updated/Remodeled, Resale
Green Features
- Green Energy Efficient: Insulation
Lot Information
- Above Grade Finished Area: 2347
- Lot Features: Level
Multi Family
- Number of Units To Be Built: Square Feet
Rental
Rent Information
- Land Lease: Yes
Public Records for 645 Grand Teton Circle
Tax Record
- 2017$3,911.44 ($325.95 / month)
Home Facts
- Beds3
- Baths2
- Total Finished SqFt2,347 SqFt
- Above Grade Finished2,347 SqFt
- StoriesOne
- Lot Size0.1600 Acres
- StyleSingle Family Residence
- Year Built2005
- APN052120024
- CountyFayette
- Fireplaces1


