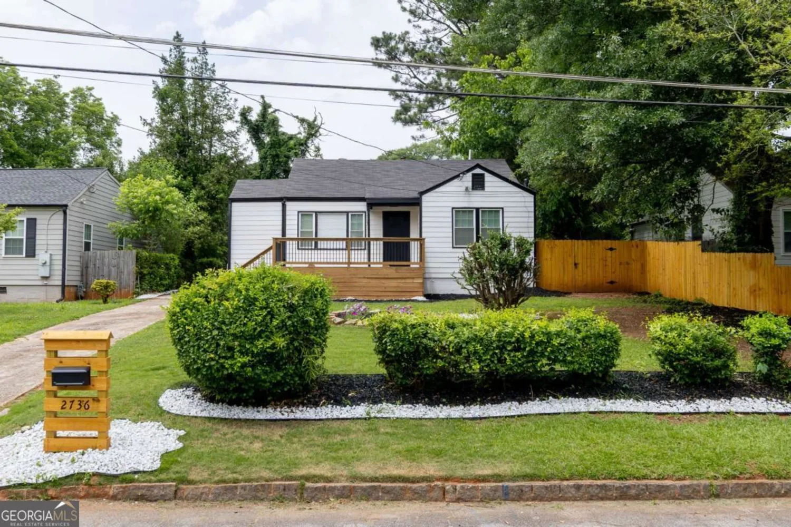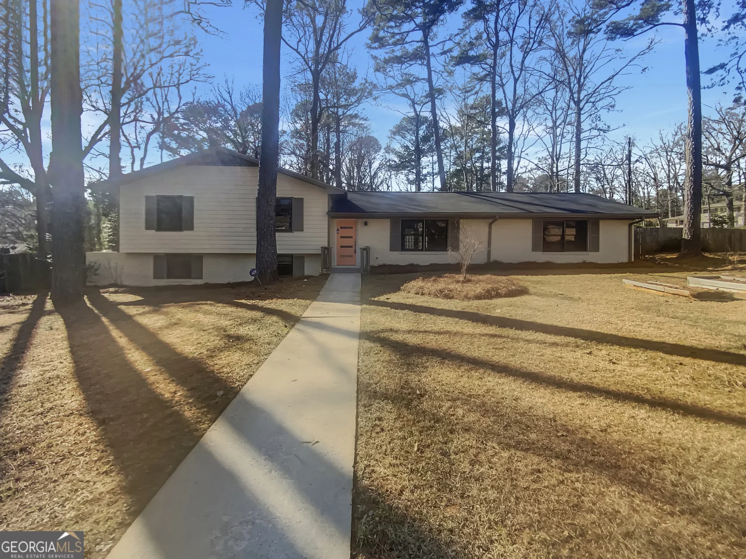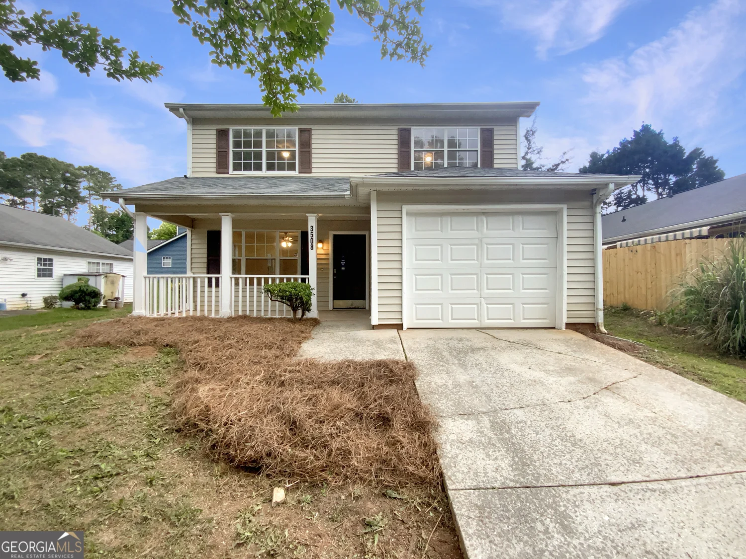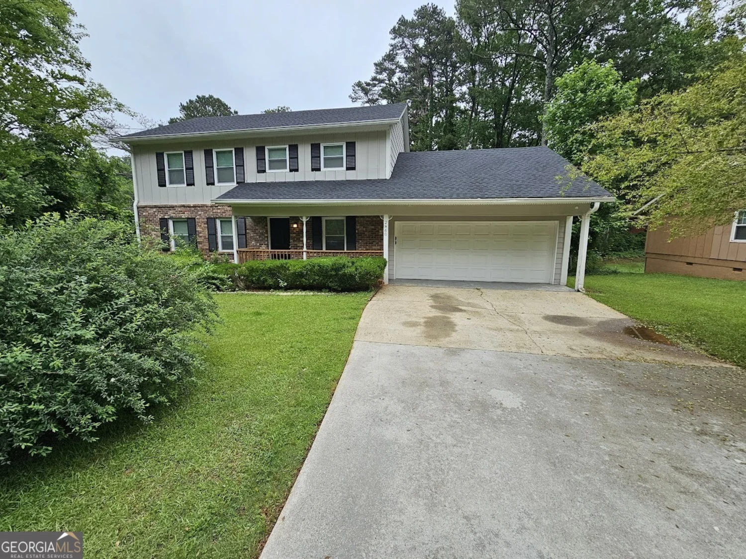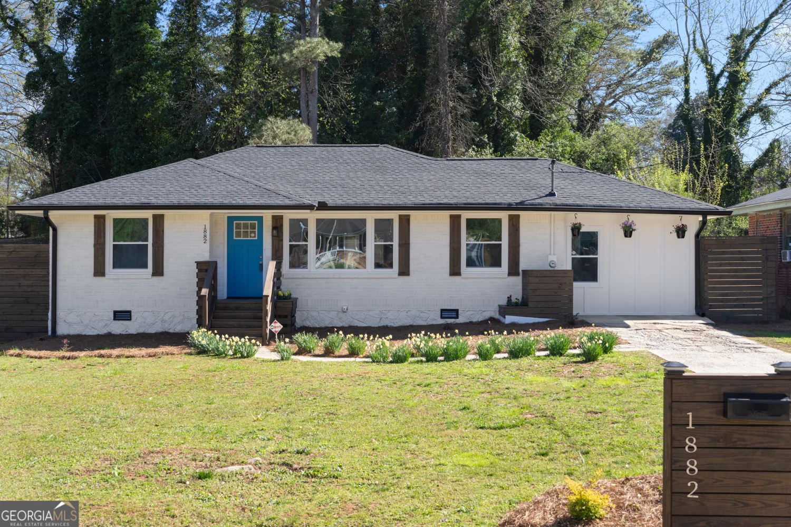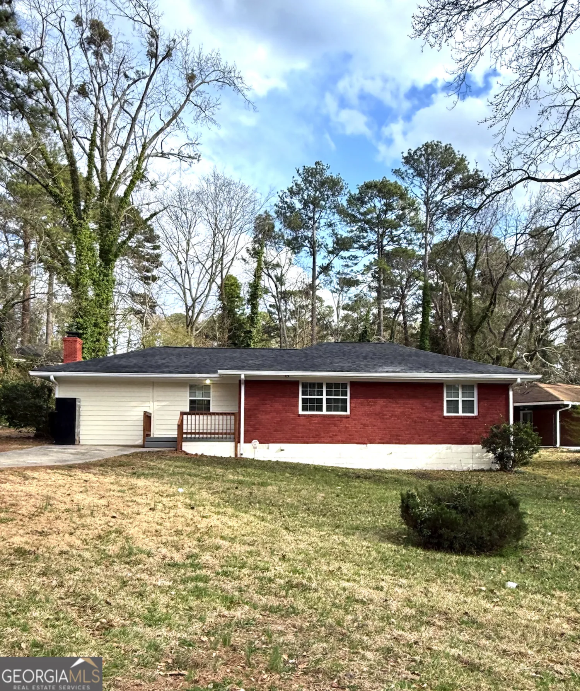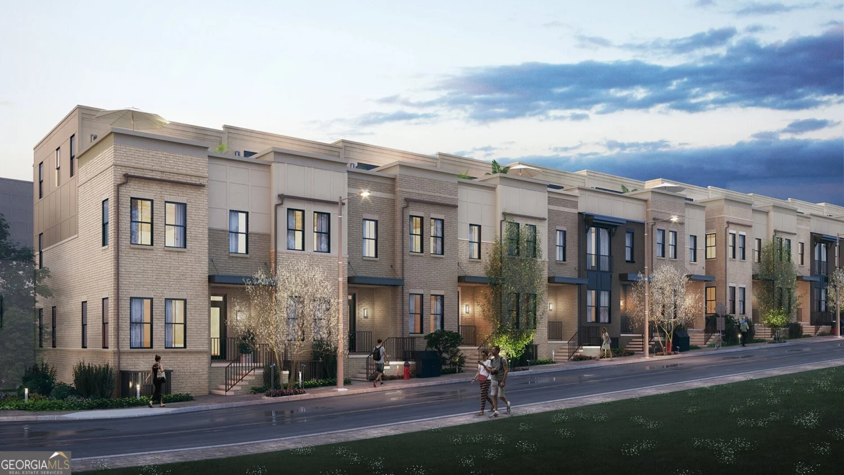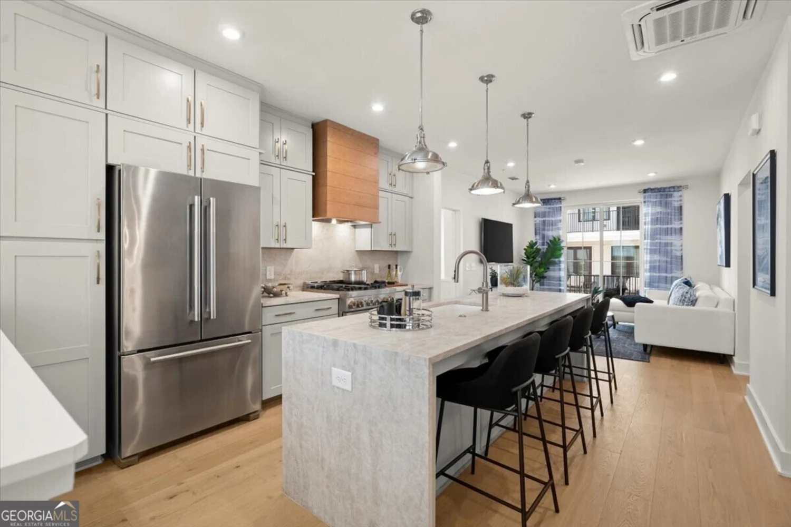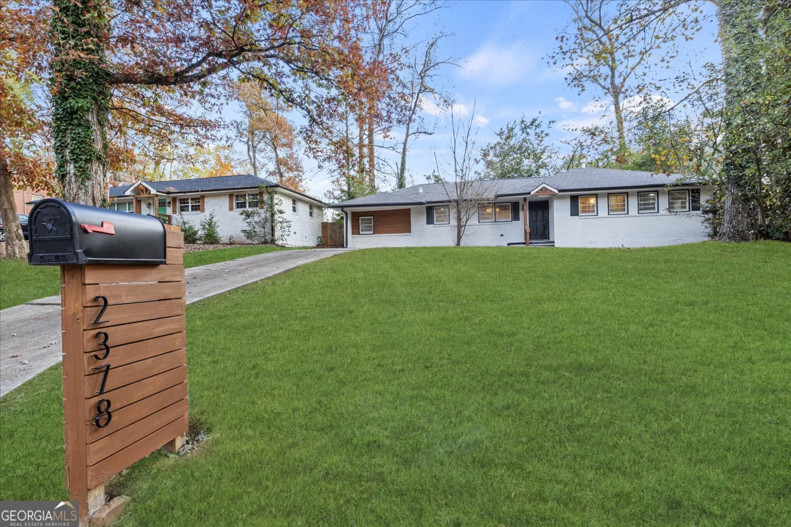1052 n valley driveDecatur, GA 30033
1052 n valley driveDecatur, GA 30033
Description
Enjoy the best of Decatur in this renovated all-brick ranch! Charming features include a cozy eat-in banquette kitchen (and a separate dining room), custom plantation shutters, new quartz countertops, new marble tile in bathrooms, and hardwood floors throughout. Two Living spaces-living room and den. Host guests on the large back patio or lounge in the spacious, fenced backyard. Tucked away in a quiet neighborhood within sought-after Druid Hills High School District and just 3.5 miles from Emory, Downtown Decatur, and CDC. New Costco coming soon in Northlake Mall Reno.
Property Details for 1052 N Valley Drive
- Subdivision ComplexNorth Druid Valley
- Architectural StyleBrick 4 Side, Ranch
- Num Of Parking Spaces3
- Property AttachedNo
LISTING UPDATED:
- StatusClosed
- MLS #8470595
- Days on Site4
- Taxes$3,539.55 / year
- MLS TypeResidential
- Year Built1955
- Lot Size0.30 Acres
- CountryDeKalb
LISTING UPDATED:
- StatusClosed
- MLS #8470595
- Days on Site4
- Taxes$3,539.55 / year
- MLS TypeResidential
- Year Built1955
- Lot Size0.30 Acres
- CountryDeKalb
Building Information for 1052 N Valley Drive
- StoriesOne
- Year Built1955
- Lot Size0.3000 Acres
Payment Calculator
Term
Interest
Home Price
Down Payment
The Payment Calculator is for illustrative purposes only. Read More
Property Information for 1052 N Valley Drive
Summary
Location and General Information
- Community Features: None
- Directions: From I-85 go south on N Druid Hills Rd. Cross Clairmont. Pass Willivee. N Valley Drive is 2nd street on right after Willivee. House is on the right.
- Coordinates: 33.809472,-84.284707
School Information
- Elementary School: Laurel Ridge
- Middle School: Druid Hills
- High School: Druid Hills
Taxes and HOA Information
- Parcel Number: 18 101 11 012
- Tax Year: 2017
- Association Fee Includes: None
Virtual Tour
Parking
- Open Parking: No
Interior and Exterior Features
Interior Features
- Cooling: Electric, Central Air
- Heating: Natural Gas, Central
- Appliances: Disposal, Microwave, Refrigerator, Stainless Steel Appliance(s)
- Basement: Crawl Space
- Flooring: Hardwood
- Levels/Stories: One
- Main Bedrooms: 3
- Total Half Baths: 1
- Bathrooms Total Integer: 2
- Main Full Baths: 1
- Bathrooms Total Decimal: 1
Exterior Features
- Pool Private: No
Property
Utilities
- Water Source: Public
Property and Assessments
- Home Warranty: Yes
- Property Condition: Resale
Green Features
Lot Information
- Above Grade Finished Area: 1409
- Lot Features: Level
Multi Family
- Number of Units To Be Built: Square Feet
Rental
Rent Information
- Land Lease: Yes
Public Records for 1052 N Valley Drive
Tax Record
- 2017$3,539.55 ($294.96 / month)
Home Facts
- Beds3
- Baths1
- Total Finished SqFt1,409 SqFt
- Above Grade Finished1,409 SqFt
- StoriesOne
- Lot Size0.3000 Acres
- StyleSingle Family Residence
- Year Built1955
- APN18 101 11 012
- CountyDeKalb


