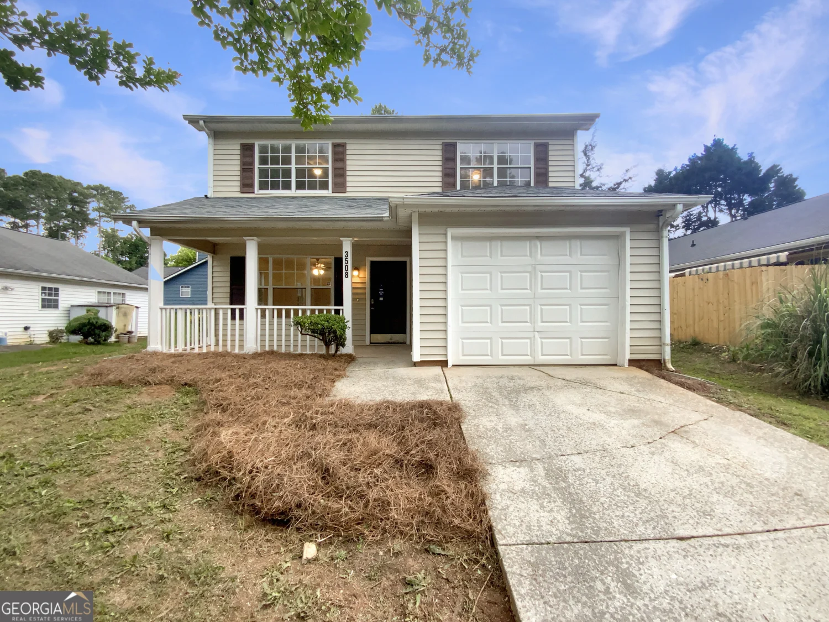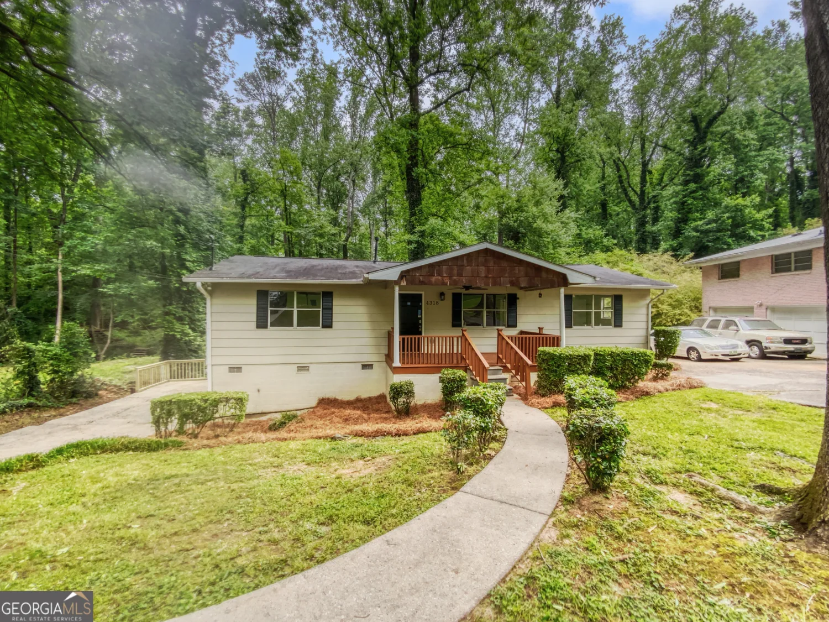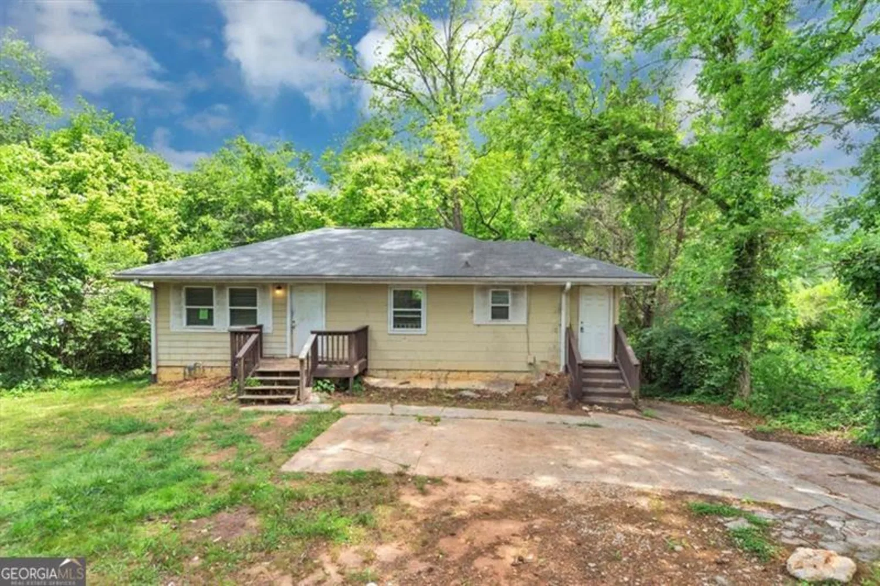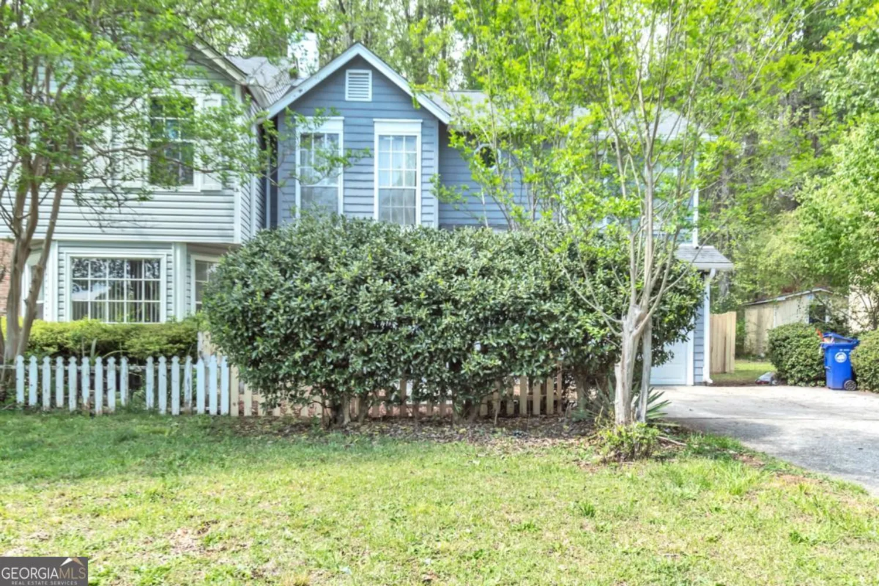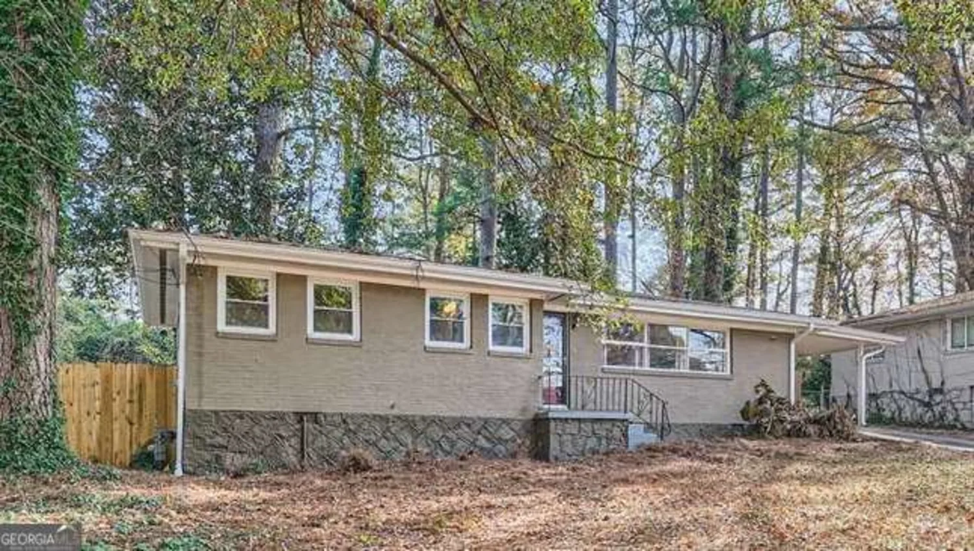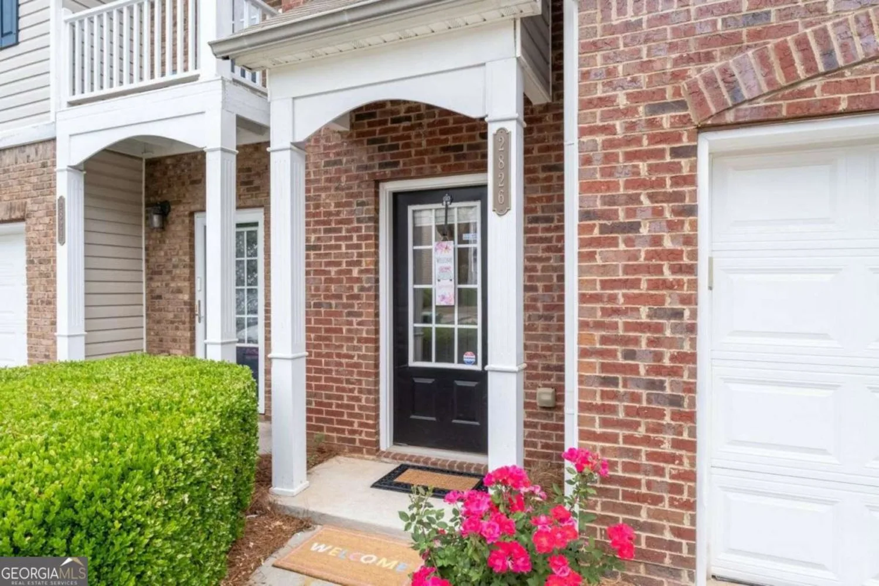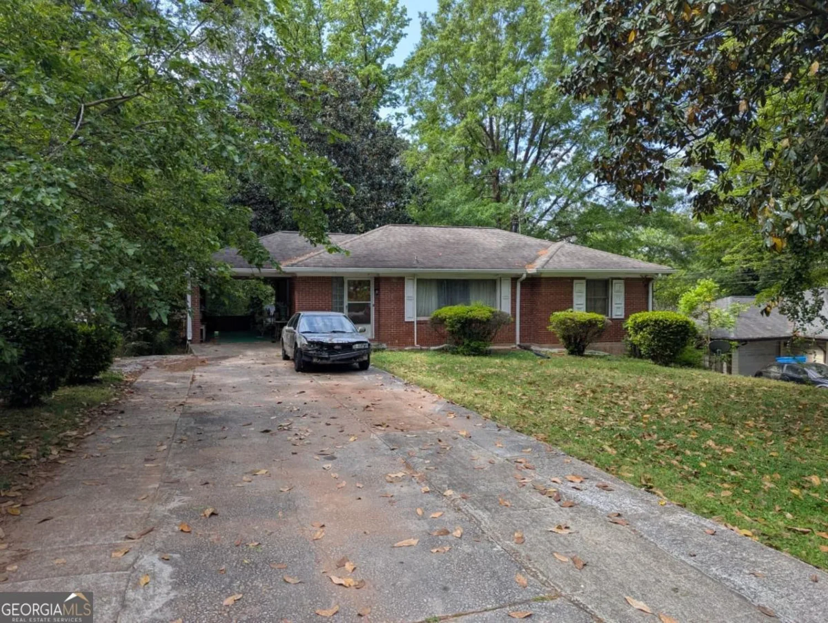845 valley brook roadDecatur, GA 30033
845 valley brook roadDecatur, GA 30033
Description
Do you love MCM homes? Then you'll love this move-in ready gem in Decatur! Unique split floorplan features 2 beds/1 bath upstairs & 2 beds/1 bath down, great for roommates or opportunity to build your own master suite! Open concept living/dining with gorgeous wall of windows, original tongue & groove accent wall & hardwoods. Quaint, vintage kitchen. Re-purposed carport is a huge, sunny bonus room w/ new carpet which looks over the large, lush backyard. And you can't beat the location! Easy access to 78/285, CDC/Emory, Decatur, YDFM. Roof 5yrs old, HVAC 3yrs old.
Property Details for 845 Valley Brook Road
- Subdivision ComplexVista Brook
- Architectural StyleBrick/Frame, Ranch
- Num Of Parking Spaces2
- Parking FeaturesParking Pad
- Property AttachedNo
LISTING UPDATED:
- StatusClosed
- MLS #8470597
- Days on Site38
- Taxes$3,179.77 / year
- MLS TypeResidential
- Year Built1956
- Lot Size0.50 Acres
- CountryDeKalb
LISTING UPDATED:
- StatusClosed
- MLS #8470597
- Days on Site38
- Taxes$3,179.77 / year
- MLS TypeResidential
- Year Built1956
- Lot Size0.50 Acres
- CountryDeKalb
Building Information for 845 Valley Brook Road
- StoriesTwo, Multi/Split
- Year Built1956
- Lot Size0.5000 Acres
Payment Calculator
Term
Interest
Home Price
Down Payment
The Payment Calculator is for illustrative purposes only. Read More
Property Information for 845 Valley Brook Road
Summary
Location and General Information
- Community Features: Sidewalks, Street Lights
- Directions: From 285, exit at Lawrenceville Hwy and go west. Take a left on N Druid Hills/Valley Brook Rd. Home will be on your left.
- Coordinates: 33.803008,-84.266697
School Information
- Elementary School: Mclendon
- Middle School: Druid Hills
- High School: Druid Hills
Taxes and HOA Information
- Parcel Number: 18 064 09 005
- Tax Year: 2017
- Association Fee Includes: None
Virtual Tour
Parking
- Open Parking: Yes
Interior and Exterior Features
Interior Features
- Cooling: Electric, Ceiling Fan(s), Central Air
- Heating: Natural Gas, Central
- Appliances: Oven/Range (Combo)
- Basement: Crawl Space, Partial
- Flooring: Hardwood, Tile
- Interior Features: Bookcases, Roommate Plan, Split Bedroom Plan
- Levels/Stories: Two, Multi/Split
- Bathrooms Total Integer: 2
- Bathrooms Total Decimal: 2
Exterior Features
- Pool Private: No
Property
Utilities
- Utilities: Cable Available, Sewer Connected
- Water Source: Public
Property and Assessments
- Home Warranty: Yes
- Property Condition: Resale
Green Features
Lot Information
- Above Grade Finished Area: 1857
- Lot Features: Level, Private
Multi Family
- Number of Units To Be Built: Square Feet
Rental
Rent Information
- Land Lease: Yes
- Occupant Types: Vacant
Public Records for 845 Valley Brook Road
Tax Record
- 2017$3,179.77 ($264.98 / month)
Home Facts
- Beds4
- Baths2
- Total Finished SqFt1,857 SqFt
- Above Grade Finished1,857 SqFt
- StoriesTwo, Multi/Split
- Lot Size0.5000 Acres
- StyleSingle Family Residence
- Year Built1956
- APN18 064 09 005
- CountyDeKalb



