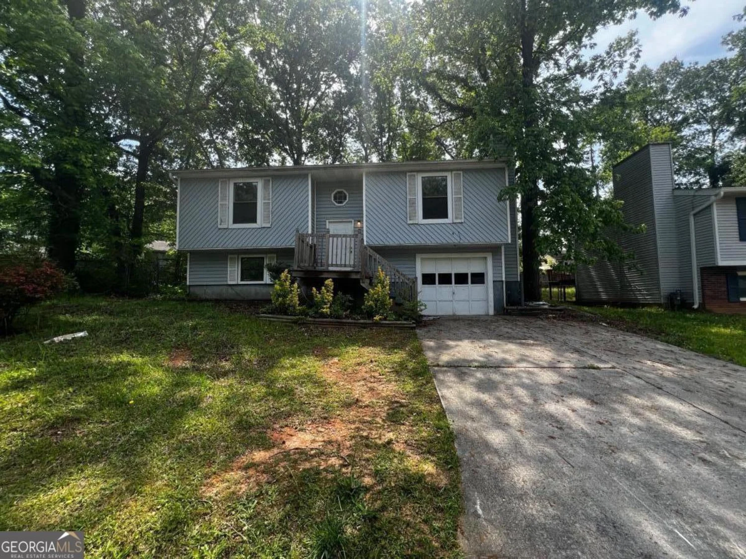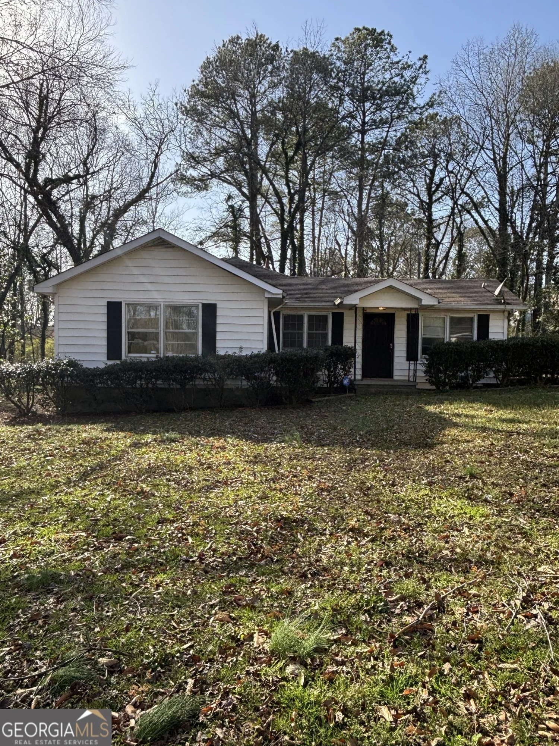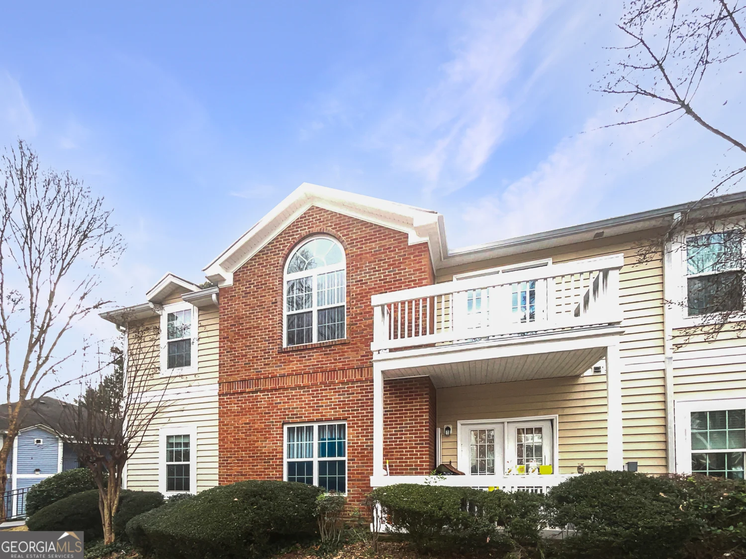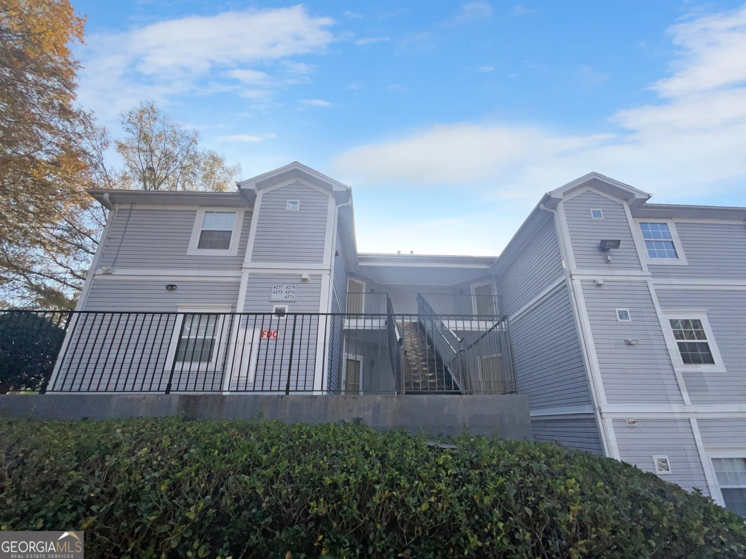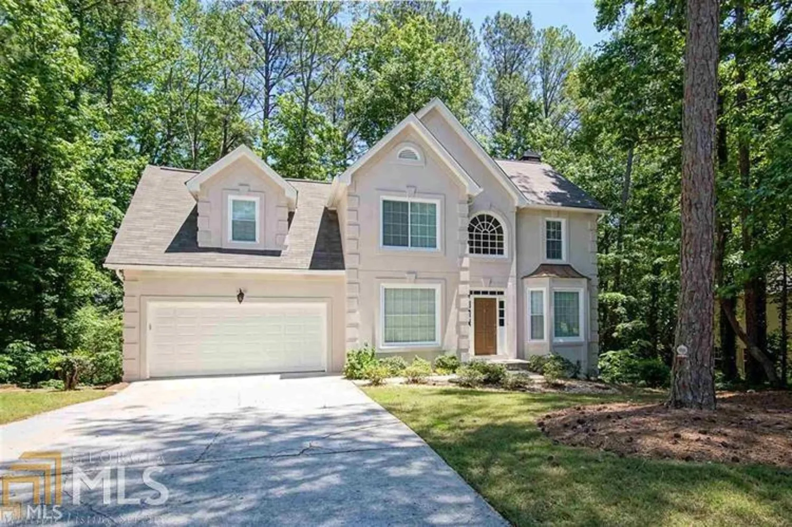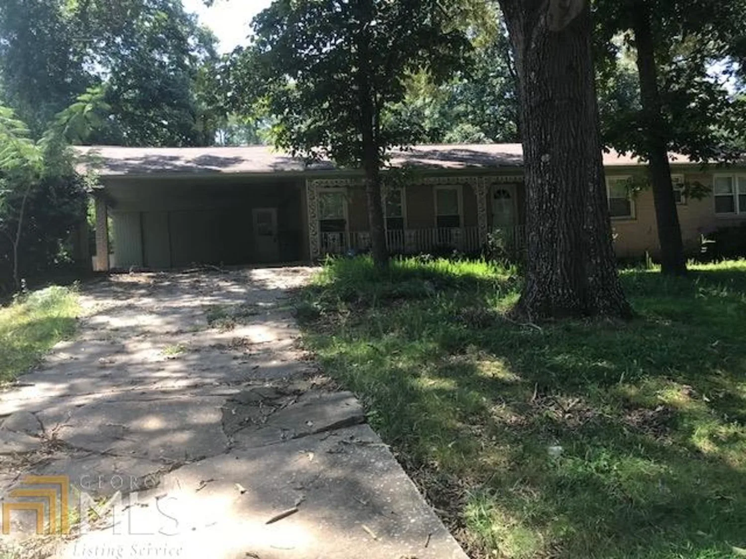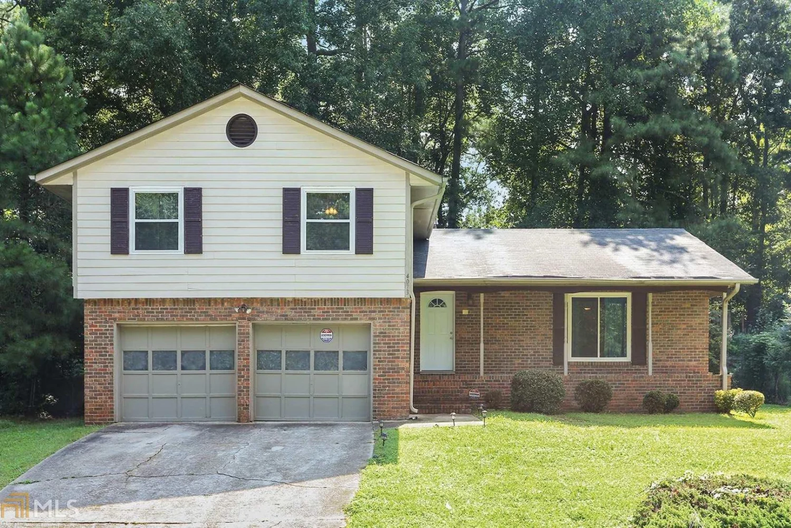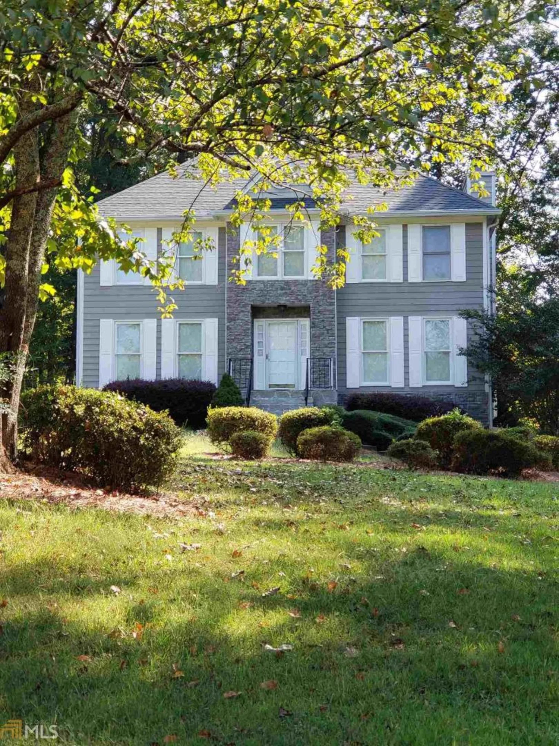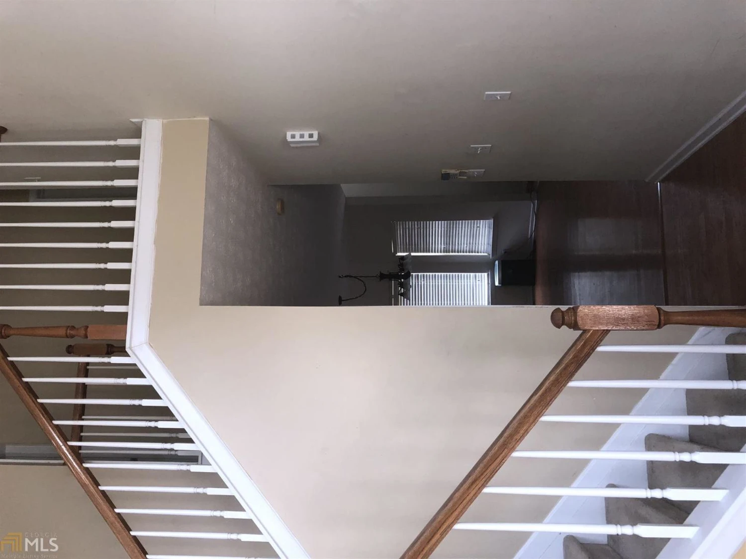4516 cherie glen trailStone Mountain, GA 30083
4516 cherie glen trailStone Mountain, GA 30083
Description
Meticulously maintained four-sided brick beauty. This freshly painted 4 bed 3 bath home is adorned with hardwoods throughout and features a formal living room, separate dining room, eat-in kitchen with stainless steel appliances, granite countertops, ceramic tiled floor, ample cabinets with a view of the family room. Newer roof, gutters, HVAC, furnace and water heater. Need to relax? Step out onto the Master bedroom balcony to take in the fresh air and enjoy your morning coffee. Upstairs, hall bath serves three spacious secondary bedrooms. Large backyard with patio great for entertaining. Conveniently located to Stone Mountain Park, Stone Mountain Trail (bike path), shopping, I-285 and US-78. Two car garage. No HOA.
Property Details for 4516 Cherie Glen Trail
- Subdivision ComplexHunters Glen
- Architectural StyleBrick 4 Side, Traditional
- Num Of Parking Spaces2
- Parking FeaturesAttached, Garage Door Opener, Garage
- Property AttachedNo
LISTING UPDATED:
- StatusClosed
- MLS #8471162
- Days on Site3
- Taxes$1,760.07 / year
- MLS TypeResidential
- Year Built1970
- Lot Size0.40 Acres
- CountryDeKalb
LISTING UPDATED:
- StatusClosed
- MLS #8471162
- Days on Site3
- Taxes$1,760.07 / year
- MLS TypeResidential
- Year Built1970
- Lot Size0.40 Acres
- CountryDeKalb
Building Information for 4516 Cherie Glen Trail
- StoriesMulti/Split
- Year Built1970
- Lot Size0.4000 Acres
Payment Calculator
Term
Interest
Home Price
Down Payment
The Payment Calculator is for illustrative purposes only. Read More
Property Information for 4516 Cherie Glen Trail
Summary
Location and General Information
- Community Features: Park, Street Lights, Near Public Transport, Walk To Schools, Near Shopping
- Directions: 78-East -- Take Brockett Rd, Exit 3, toward Cooledge Rd. Merge onto Brockett Rd. Turn left onto E. Ponce de Leon Ave. Turn right onto Hambrick Rd. Turn left onto Cherie Glen Trl.
- Coordinates: 33.815448,-84.199724
School Information
- Elementary School: Hambrick
- Middle School: Stone Mountain
- High School: Stone Mountain
Taxes and HOA Information
- Parcel Number: 18 123 07 041
- Tax Year: 2017
- Association Fee Includes: None
Virtual Tour
Parking
- Open Parking: No
Interior and Exterior Features
Interior Features
- Cooling: Electric, Ceiling Fan(s), Central Air
- Heating: Natural Gas, Forced Air
- Appliances: Dishwasher, Disposal, Microwave, Oven/Range (Combo), Refrigerator, Stainless Steel Appliance(s)
- Basement: Crawl Space
- Flooring: Hardwood
- Interior Features: High Ceilings, Separate Shower, Tile Bath
- Levels/Stories: Multi/Split
- Kitchen Features: Breakfast Area, Pantry
- Bathrooms Total Integer: 3
- Bathrooms Total Decimal: 3
Exterior Features
- Patio And Porch Features: Deck, Patio
- Laundry Features: In Garage
- Pool Private: No
Property
Utilities
- Utilities: Cable Available
- Water Source: Public
Property and Assessments
- Home Warranty: Yes
- Property Condition: Resale
Green Features
- Green Energy Efficient: Thermostat, Doors
Lot Information
- Above Grade Finished Area: 2068
- Lot Features: Cul-De-Sac, Level
Multi Family
- Number of Units To Be Built: Square Feet
Rental
Rent Information
- Land Lease: Yes
Public Records for 4516 Cherie Glen Trail
Tax Record
- 2017$1,760.07 ($146.67 / month)
Home Facts
- Beds4
- Baths3
- Total Finished SqFt2,068 SqFt
- Above Grade Finished2,068 SqFt
- StoriesMulti/Split
- Lot Size0.4000 Acres
- StyleSingle Family Residence
- Year Built1970
- APN18 123 07 041
- CountyDeKalb


