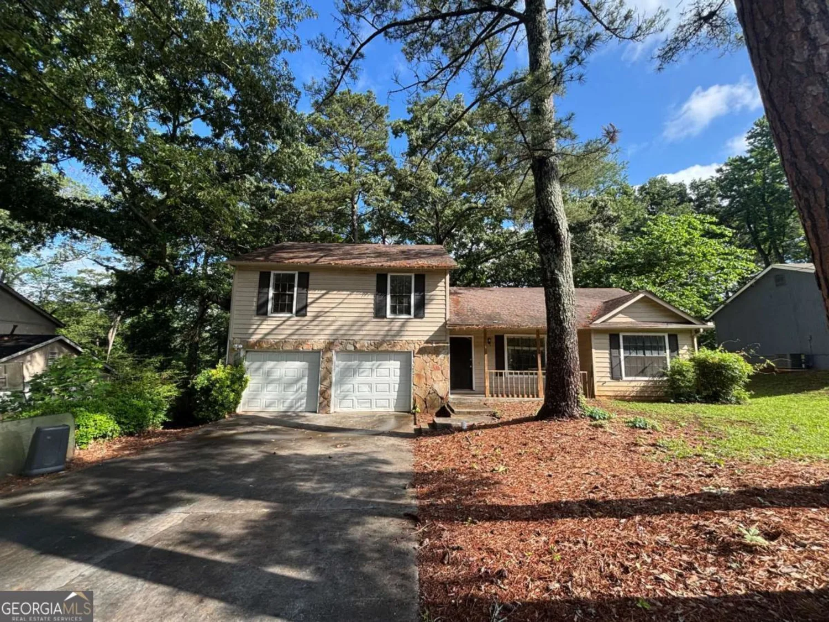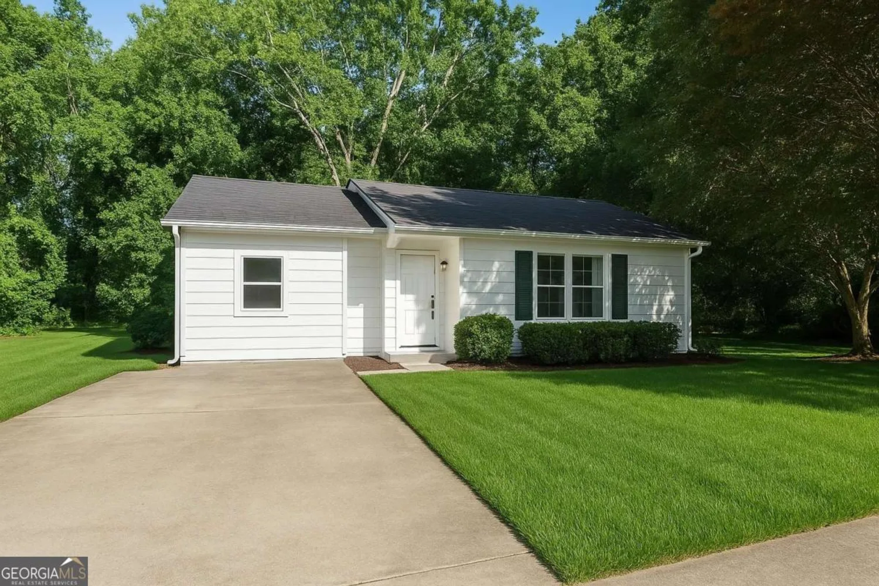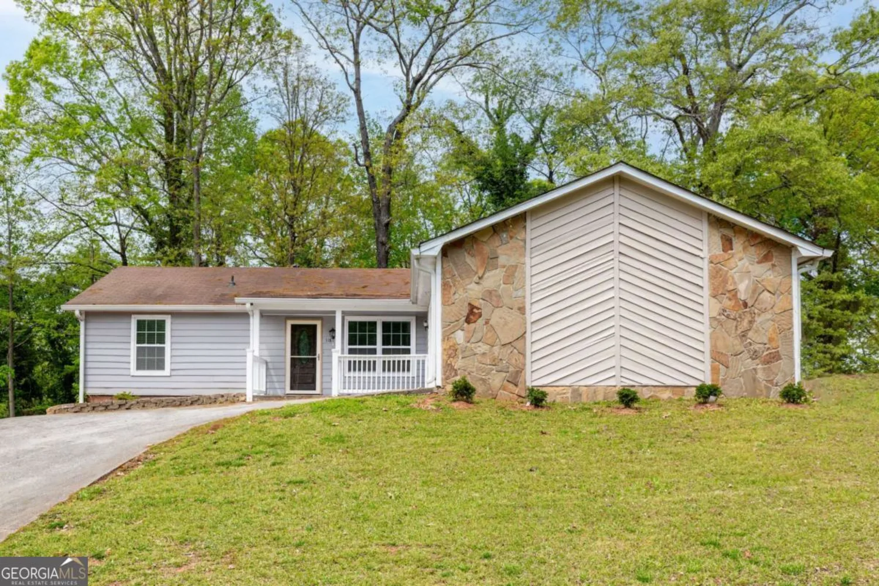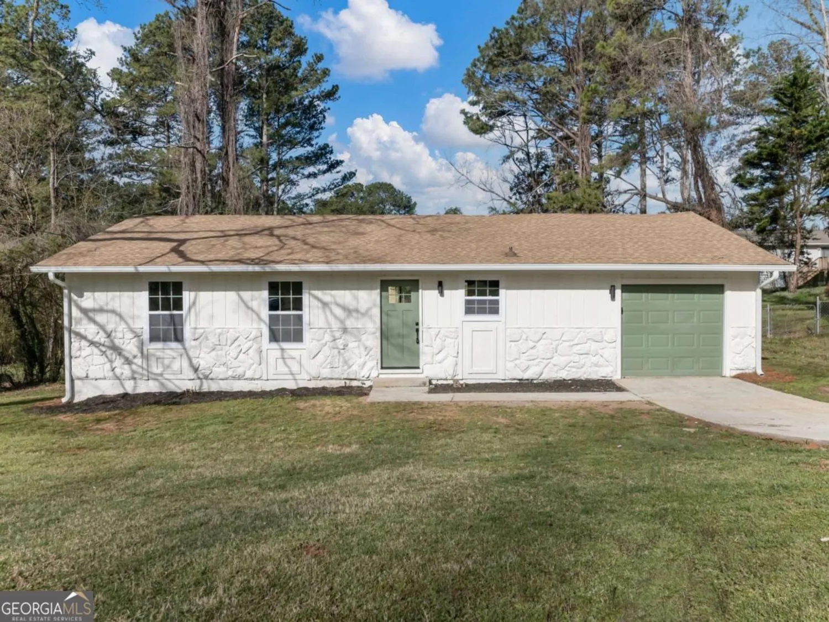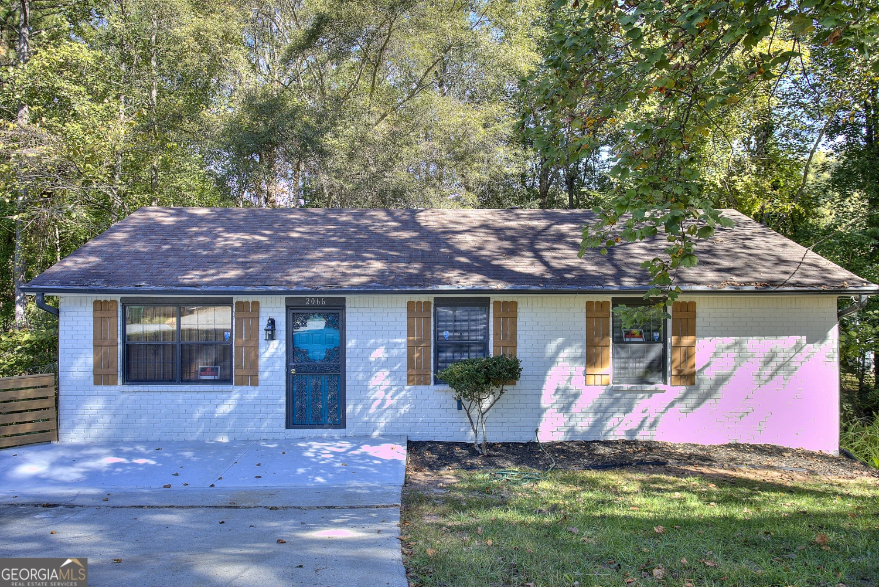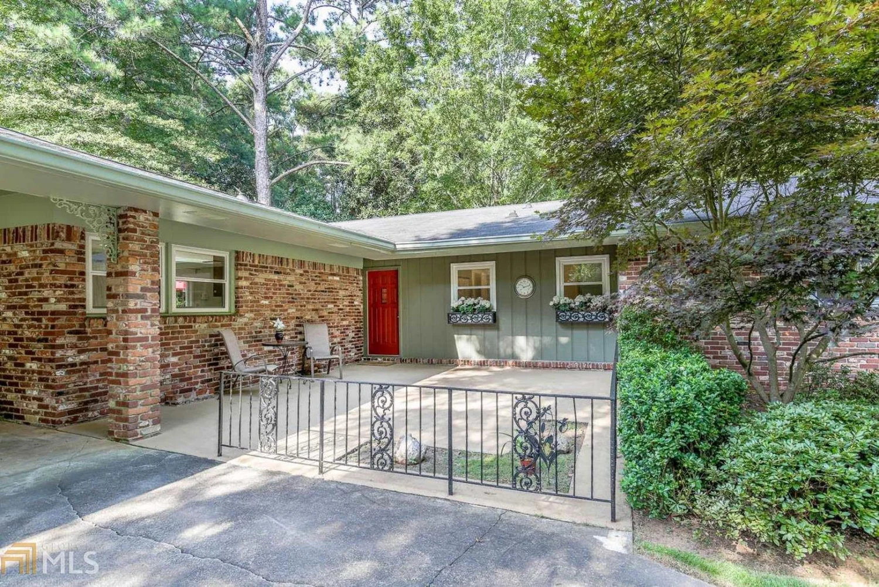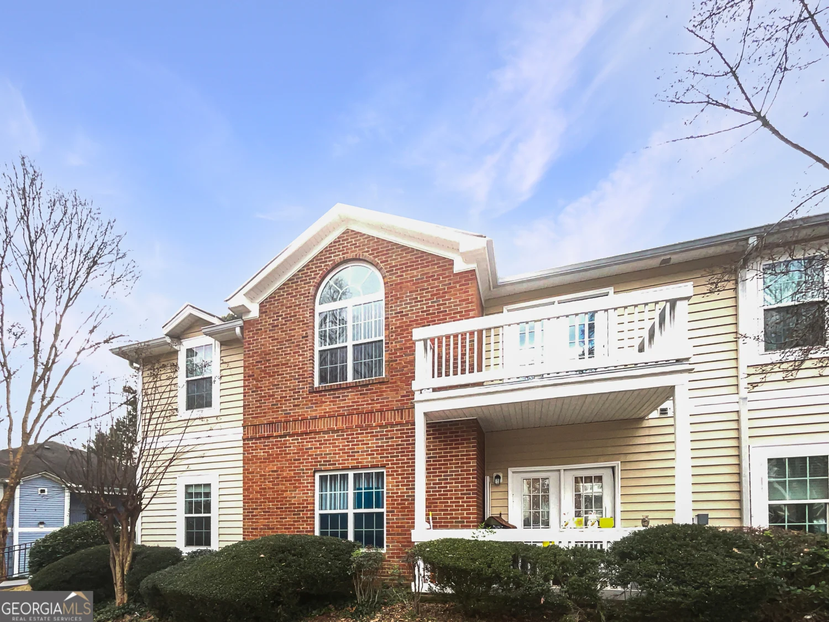506 orchards walkStone Mountain, GA 30087
506 orchards walkStone Mountain, GA 30087
Description
This is situated in a beautiful cul de sac on a large lot with lots of front footage and a back yard fit for a king! This lovely home has been updated throughout with new paint and light fixtures througout! It features three lovely bedrooms, two full baths and one half bath on the main floor. The master bath features a double vanity, soaking tub, separate shower and a walk-in closet! The list of wonderful features are endless: - Upgraded siding to energy efficient cement hardiplank siding -Stone accents on the front of the home - New roof - Two new air conditioning units - New energy efficient windows - Finished basement room perfect for a home office or second family room or man-cave! You must see this home to believe it!
Property Details for 506 Orchards Walk
- Subdivision ComplexOrchards Walk
- Architectural StyleTraditional
- Num Of Parking Spaces2
- Parking FeaturesGarage Door Opener, Side/Rear Entrance
- Property AttachedNo
LISTING UPDATED:
- StatusClosed
- MLS #8433621
- Days on Site64
- Taxes$2,412.6 / year
- HOA Fees$100 / month
- MLS TypeResidential
- Year Built1986
- Lot Size0.60 Acres
- CountryDeKalb
LISTING UPDATED:
- StatusClosed
- MLS #8433621
- Days on Site64
- Taxes$2,412.6 / year
- HOA Fees$100 / month
- MLS TypeResidential
- Year Built1986
- Lot Size0.60 Acres
- CountryDeKalb
Building Information for 506 Orchards Walk
- StoriesTwo
- Year Built1986
- Lot Size0.6000 Acres
Payment Calculator
Term
Interest
Home Price
Down Payment
The Payment Calculator is for illustrative purposes only. Read More
Property Information for 506 Orchards Walk
Summary
Location and General Information
- Community Features: None
- Directions: 285 to Memorial Drive Exit toward Avondale Estates. Take Memorial Drive to Rockbridge. Drive 7 miles and Orchards Walk will be on the left.
- Coordinates: 33.790473,-84.11253
School Information
- Elementary School: Pine Ridge
- Middle School: Stephenson
- High School: Stephenson
Taxes and HOA Information
- Parcel Number: 18 031 01 038
- Tax Year: 2017
- Association Fee Includes: Maintenance Structure
- Tax Lot: 13
Virtual Tour
Parking
- Open Parking: No
Interior and Exterior Features
Interior Features
- Cooling: Electric, Ceiling Fan(s), Central Air
- Heating: Electric, Central
- Appliances: Gas Water Heater, Dishwasher, Ice Maker, Microwave, Oven/Range (Combo), Refrigerator, Stainless Steel Appliance(s)
- Basement: Partial
- Fireplace Features: Family Room
- Flooring: Carpet, Hardwood, Laminate, Tile
- Interior Features: High Ceilings, Double Vanity, Entrance Foyer, Soaking Tub, Separate Shower, Walk-In Closet(s)
- Levels/Stories: Two
- Window Features: Double Pane Windows
- Kitchen Features: Breakfast Area, Pantry
- Total Half Baths: 1
- Bathrooms Total Integer: 3
- Bathrooms Total Decimal: 2
Exterior Features
- Fencing: Fenced
- Patio And Porch Features: Deck, Patio
- Roof Type: Composition
- Laundry Features: In Hall, Upper Level, Laundry Closet
- Pool Private: No
Property
Utilities
- Sewer: Septic Tank
- Utilities: Cable Available
Property and Assessments
- Home Warranty: Yes
- Property Condition: Resale
Green Features
Lot Information
- Above Grade Finished Area: 2202
- Lot Features: Cul-De-Sac
Multi Family
- Number of Units To Be Built: Square Feet
Rental
Rent Information
- Land Lease: Yes
- Occupant Types: Vacant
Public Records for 506 Orchards Walk
Tax Record
- 2017$2,412.60 ($201.05 / month)
Home Facts
- Beds3
- Baths2
- Total Finished SqFt2,202 SqFt
- Above Grade Finished2,202 SqFt
- StoriesTwo
- Lot Size0.6000 Acres
- StyleSingle Family Residence
- Year Built1986
- APN18 031 01 038
- CountyDeKalb
- Fireplaces1


