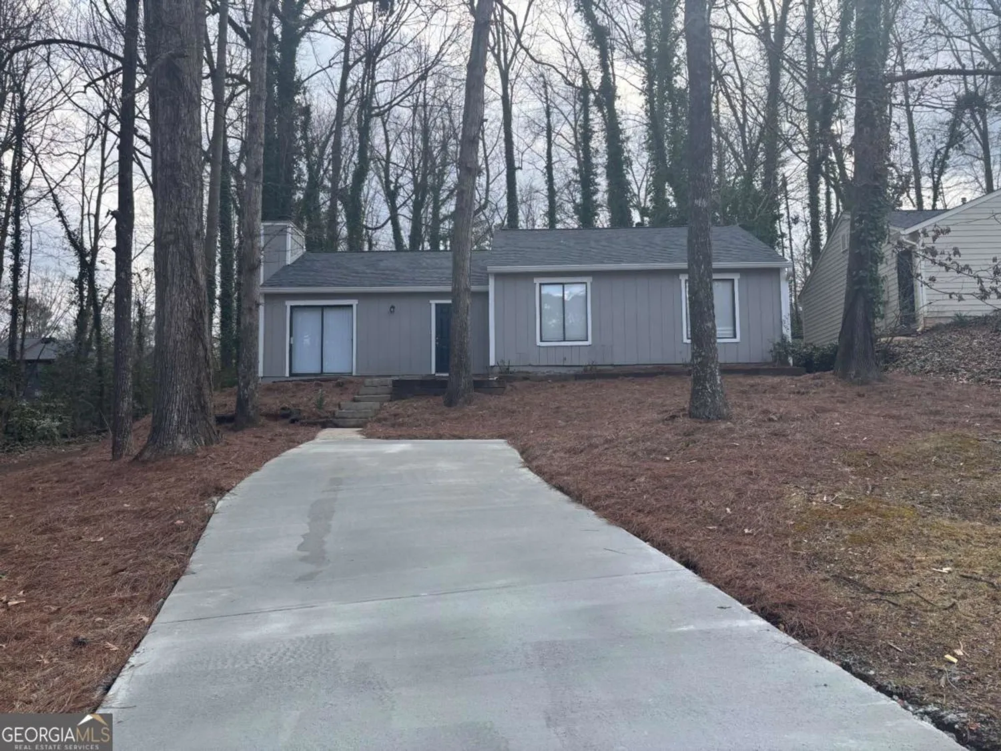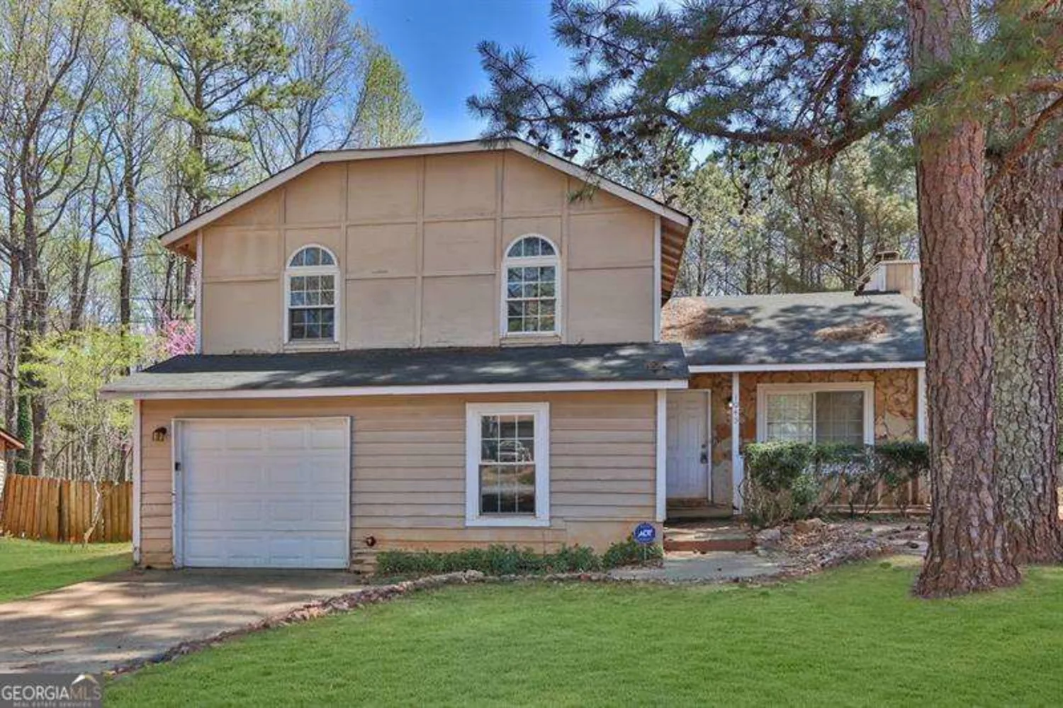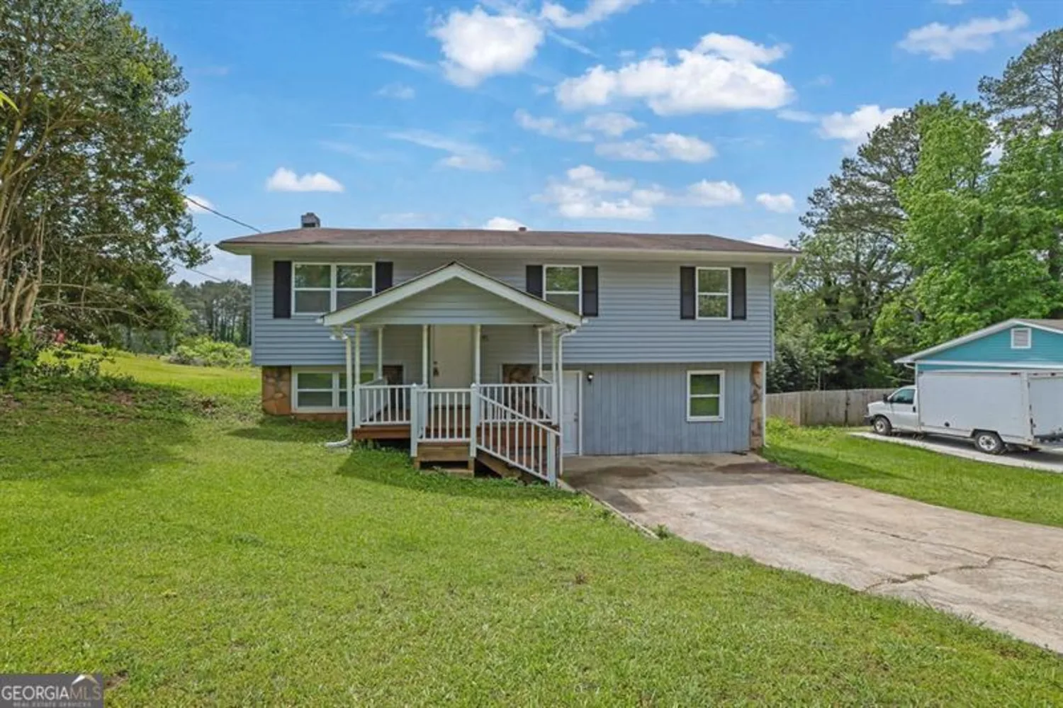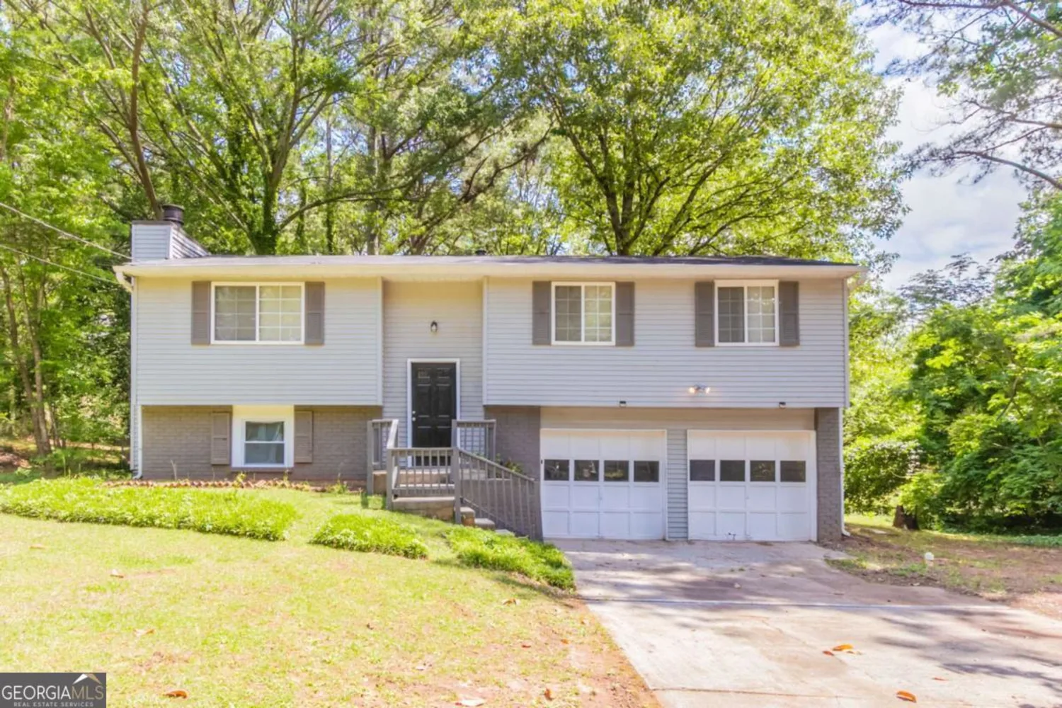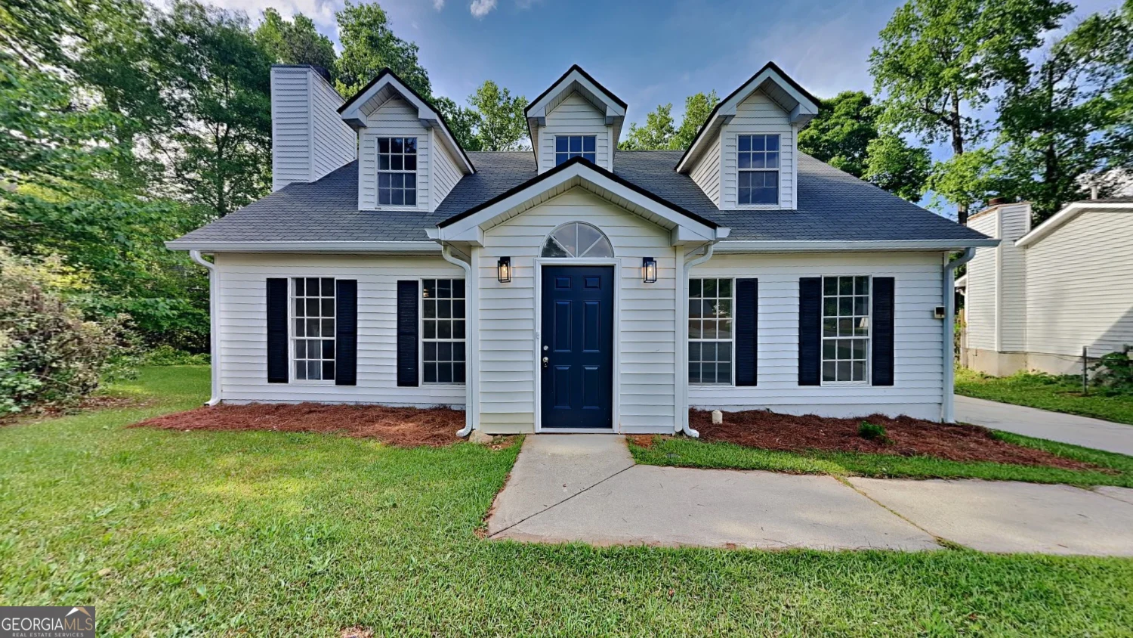1181 mannbrook driveStone Mountain, GA 30083
1181 mannbrook driveStone Mountain, GA 30083
Description
Owner has moved out of state! That means this TURNKEY home is up for grabs! Enjoy peace of mind with updated and upgraded systems throughout, including stainless steel appliances in updated kitchen and remodeled master bath. Livingroom leads out to deck in private, fully fenced back yard, perfect for pets and entertaining. Large 2 car garage. Convenient location, close to 2 new major Movie Studios, easy access to Decatur and Atlanta. Don't miss out on this awesome home!!
Property Details for 1181 Mannbrook Drive
- Subdivision ComplexCarriage Cluster
- Architectural StyleRanch
- Num Of Parking Spaces2
- Parking FeaturesGarage
- Property AttachedYes
- Waterfront FeaturesNo Dock Or Boathouse
LISTING UPDATED:
- StatusActive
- MLS #10507983
- Days on Site18
- Taxes$4,706 / year
- MLS TypeResidential
- Year Built1978
- Lot Size0.21 Acres
- CountryDeKalb
LISTING UPDATED:
- StatusActive
- MLS #10507983
- Days on Site18
- Taxes$4,706 / year
- MLS TypeResidential
- Year Built1978
- Lot Size0.21 Acres
- CountryDeKalb
Building Information for 1181 Mannbrook Drive
- StoriesOne
- Year Built1978
- Lot Size0.2100 Acres
Payment Calculator
Term
Interest
Home Price
Down Payment
The Payment Calculator is for illustrative purposes only. Read More
Property Information for 1181 Mannbrook Drive
Summary
Location and General Information
- Community Features: None
- Directions: GPS will take you straight there.
- View: City
- Coordinates: 33.759191,-84.209984
School Information
- Elementary School: Allgood
- Middle School: Freedom
- High School: Clarkston
Taxes and HOA Information
- Parcel Number: 15 223 05 013
- Tax Year: 2024
- Association Fee Includes: None
Virtual Tour
Parking
- Open Parking: No
Interior and Exterior Features
Interior Features
- Cooling: Central Air, Electric
- Heating: Central, Natural Gas
- Appliances: Dishwasher, Dryer, Microwave, Washer
- Basement: None
- Fireplace Features: Living Room
- Flooring: Laminate, Vinyl
- Interior Features: Master On Main Level
- Levels/Stories: One
- Window Features: Double Pane Windows
- Kitchen Features: Breakfast Bar
- Foundation: Slab
- Main Bedrooms: 3
- Bathrooms Total Integer: 2
- Main Full Baths: 2
- Bathrooms Total Decimal: 2
Exterior Features
- Accessibility Features: Accessible Kitchen
- Construction Materials: Concrete, Press Board
- Fencing: Back Yard
- Patio And Porch Features: Deck
- Roof Type: Composition
- Laundry Features: In Hall
- Pool Private: No
Property
Utilities
- Sewer: Public Sewer
- Utilities: Electricity Available, Natural Gas Available, Phone Available, Sewer Available, Underground Utilities, Water Available
- Water Source: Public
- Electric: 220 Volts
Property and Assessments
- Home Warranty: Yes
- Property Condition: Resale
Green Features
Lot Information
- Above Grade Finished Area: 1300
- Common Walls: No Common Walls
- Lot Features: City Lot
- Waterfront Footage: No Dock Or Boathouse
Multi Family
- Number of Units To Be Built: Square Feet
Rental
Rent Information
- Land Lease: Yes
Public Records for 1181 Mannbrook Drive
Tax Record
- 2024$4,706.00 ($392.17 / month)
Home Facts
- Beds3
- Baths2
- Total Finished SqFt1,300 SqFt
- Above Grade Finished1,300 SqFt
- StoriesOne
- Lot Size0.2100 Acres
- StyleSingle Family Residence
- Year Built1978
- APN15 223 05 013
- CountyDeKalb
- Fireplaces1



