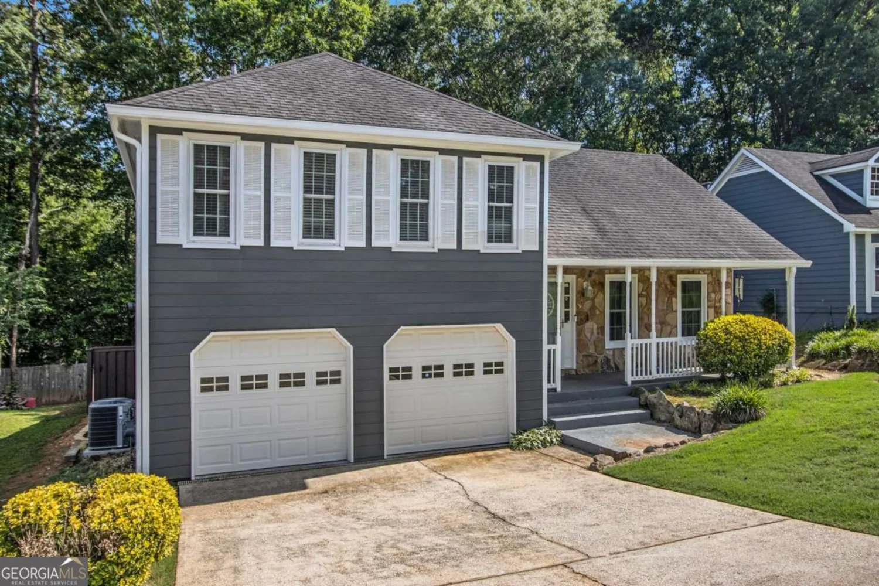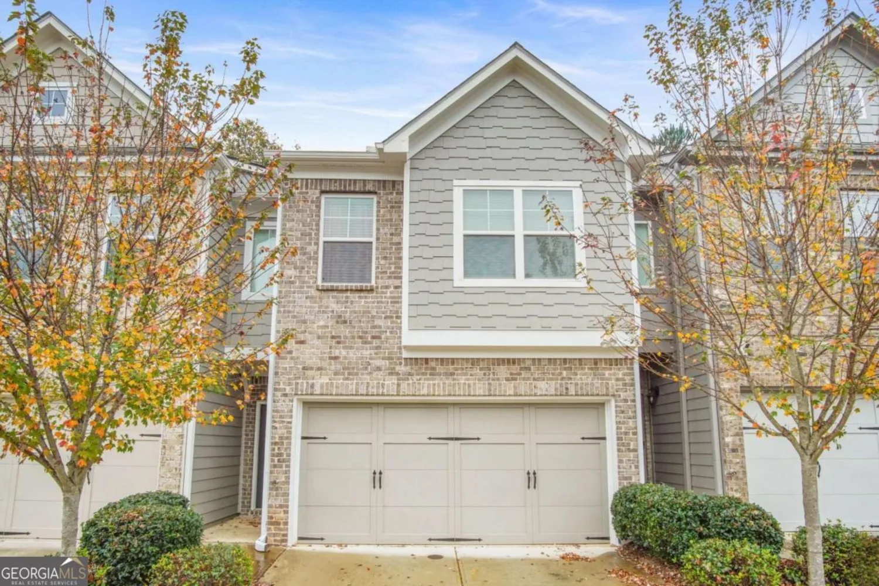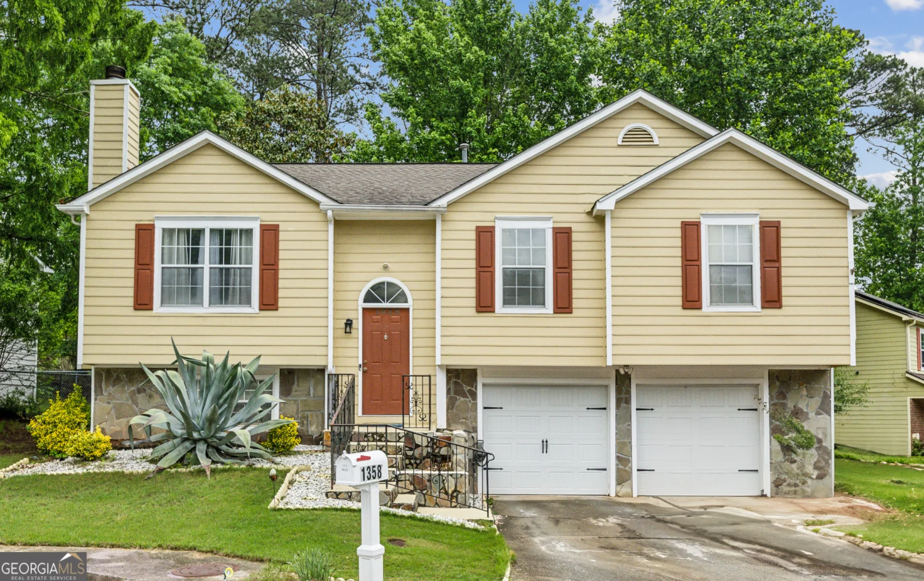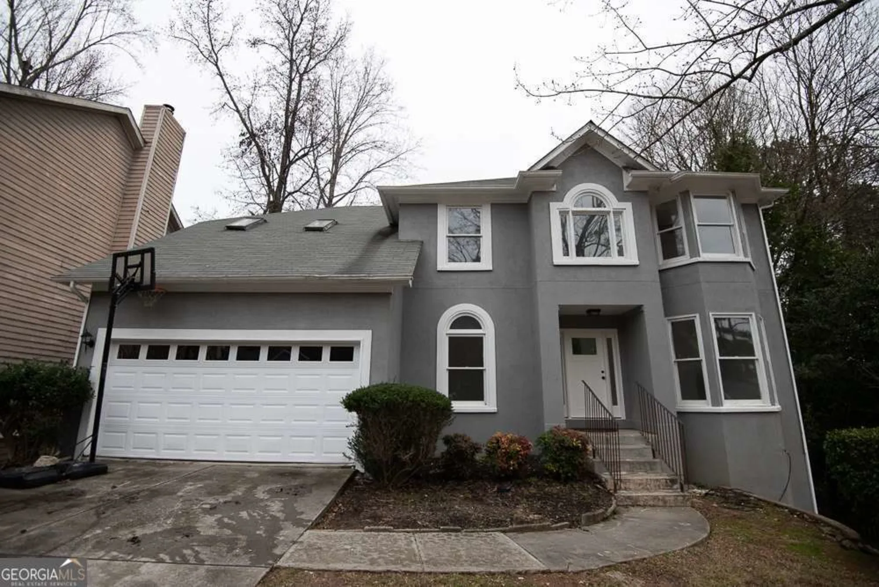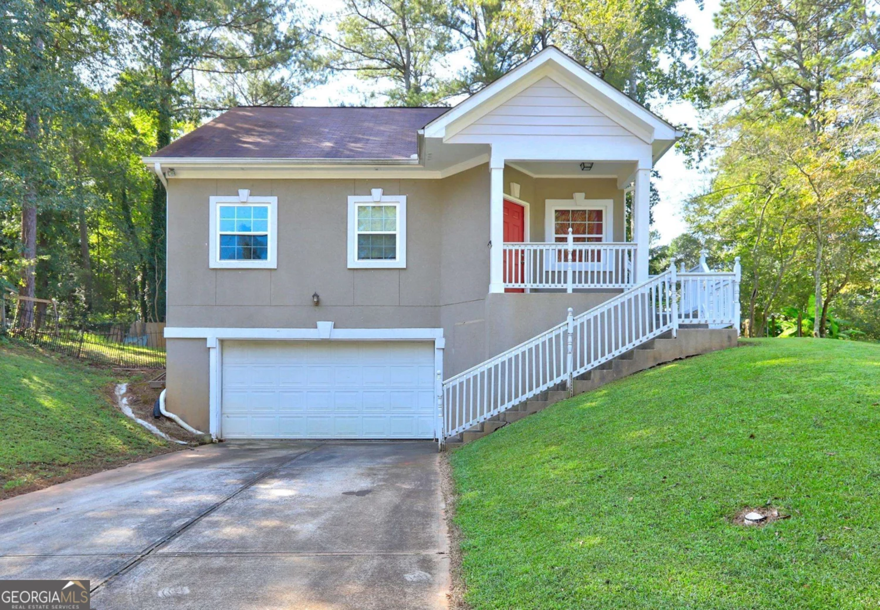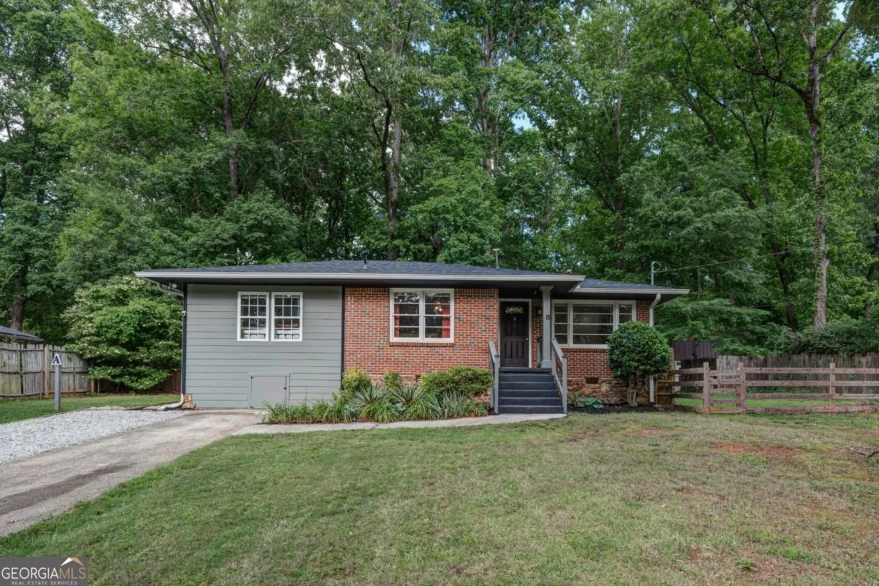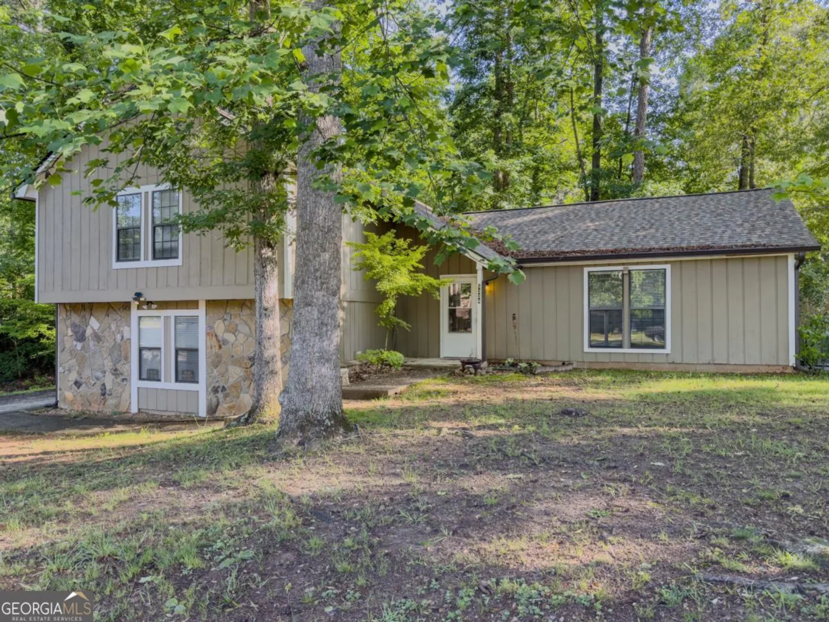4420 lake breeze driveStone Mountain, GA 30083
4420 lake breeze driveStone Mountain, GA 30083
Description
If you like the word "new", this home is for you! Over the last 3 years this home has received new windows, a new roof, new HVAC system, new deck, new (foam) insulation in the attic, new plumbing under the house, renovated baths, freshly painted interior, and a crawl space encapsulation. On top of all of that, it's a 4-sided brick ranch with an open concept kitchen/living room, on just under a half acre lot. What more could you want? This 3-bed 2-bath home offers easy one-floor living, large kitchen and living room, and a separate dining room that could easily seat 12. The kitchen is larger than what is usually find in a home this size, and features an oversized island, lots of cabinet space and open views to the living room - a great space to entertain! Beautiful natural light can be enjoyed throughout the home, and the living room offers so much charm with an exposed brick wall and built-in bookcases. Large private lot with unfinished walk-in crawlspace, perfect for lawn equipment or tool storage. No HOA in the community. Conveniently located with easy access to I-285, 5.5-miles from Decatur, and 5-miles from Stone Mountain Park.
Property Details for 4420 Lake Breeze Drive
- Subdivision ComplexKelly Hill
- Architectural StyleBrick 4 Side, Ranch
- Parking FeaturesGarage, Kitchen Level
- Property AttachedYes
LISTING UPDATED:
- StatusActive
- MLS #10512491
- Days on Site14
- Taxes$3,182 / year
- MLS TypeResidential
- Year Built1967
- Lot Size0.45 Acres
- CountryDeKalb
LISTING UPDATED:
- StatusActive
- MLS #10512491
- Days on Site14
- Taxes$3,182 / year
- MLS TypeResidential
- Year Built1967
- Lot Size0.45 Acres
- CountryDeKalb
Building Information for 4420 Lake Breeze Drive
- StoriesOne
- Year Built1967
- Lot Size0.4500 Acres
Payment Calculator
Term
Interest
Home Price
Down Payment
The Payment Calculator is for illustrative purposes only. Read More
Property Information for 4420 Lake Breeze Drive
Summary
Location and General Information
- Community Features: Street Lights, Walk To Schools
- Directions: GPS takes you to the front door!
- Coordinates: 33.764986,-84.212898
School Information
- Elementary School: Allgood
- Middle School: Freedom
- High School: Clarkston
Taxes and HOA Information
- Parcel Number: 15 226 05 011
- Tax Year: 2024
- Association Fee Includes: None
- Tax Lot: 0
Virtual Tour
Parking
- Open Parking: No
Interior and Exterior Features
Interior Features
- Cooling: Ceiling Fan(s), Central Air
- Heating: Common, Natural Gas
- Appliances: Dishwasher, Gas Water Heater, Microwave, Oven, Refrigerator
- Basement: Crawl Space
- Fireplace Features: Factory Built, Living Room
- Flooring: Carpet, Laminate
- Interior Features: Master On Main Level, Tile Bath
- Levels/Stories: One
- Window Features: Double Pane Windows
- Kitchen Features: Breakfast Area, Kitchen Island, Solid Surface Counters
- Foundation: Block
- Main Bedrooms: 3
- Bathrooms Total Integer: 2
- Main Full Baths: 2
- Bathrooms Total Decimal: 2
Exterior Features
- Construction Materials: Brick
- Roof Type: Composition
- Laundry Features: In Garage
- Pool Private: No
Property
Utilities
- Sewer: Septic Tank
- Utilities: Cable Available, Electricity Available, High Speed Internet, Phone Available, Sewer Available, Water Available
- Water Source: Public
Property and Assessments
- Home Warranty: Yes
- Property Condition: Resale
Green Features
Lot Information
- Above Grade Finished Area: 1551
- Common Walls: No Common Walls
- Lot Features: Level, Private
Multi Family
- Number of Units To Be Built: Square Feet
Rental
Rent Information
- Land Lease: Yes
Public Records for 4420 Lake Breeze Drive
Tax Record
- 2024$3,182.00 ($265.17 / month)
Home Facts
- Beds3
- Baths2
- Total Finished SqFt1,551 SqFt
- Above Grade Finished1,551 SqFt
- StoriesOne
- Lot Size0.4500 Acres
- StyleSingle Family Residence
- Year Built1967
- APN15 226 05 011
- CountyDeKalb


