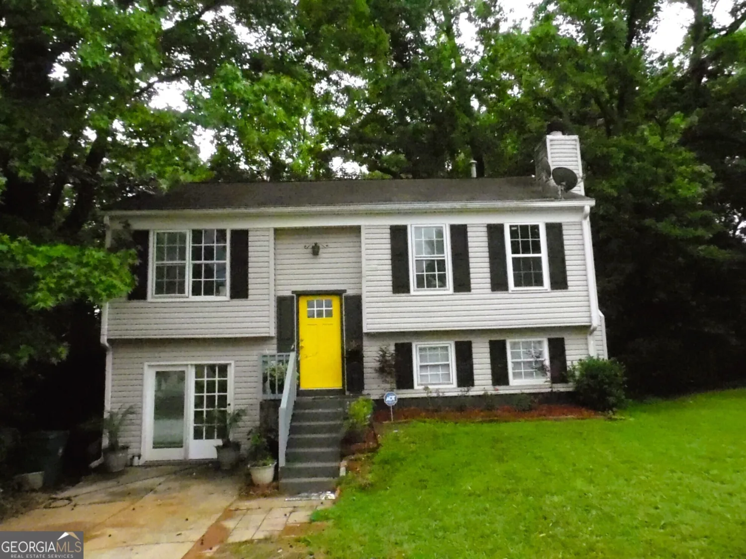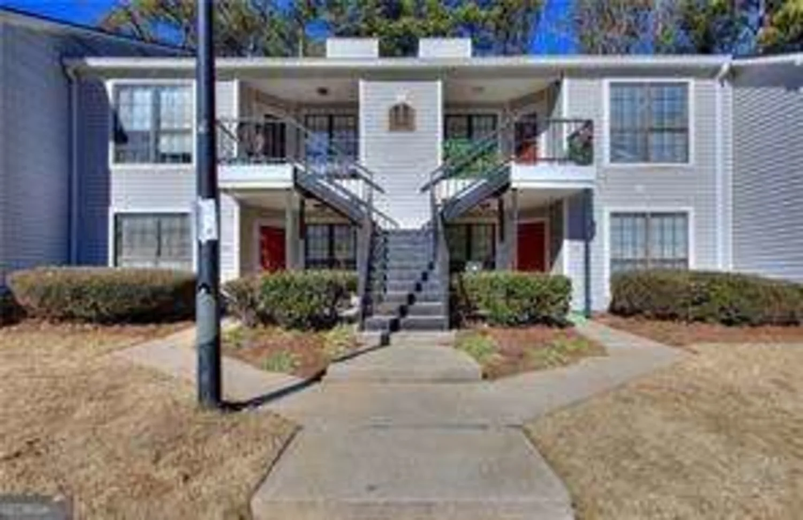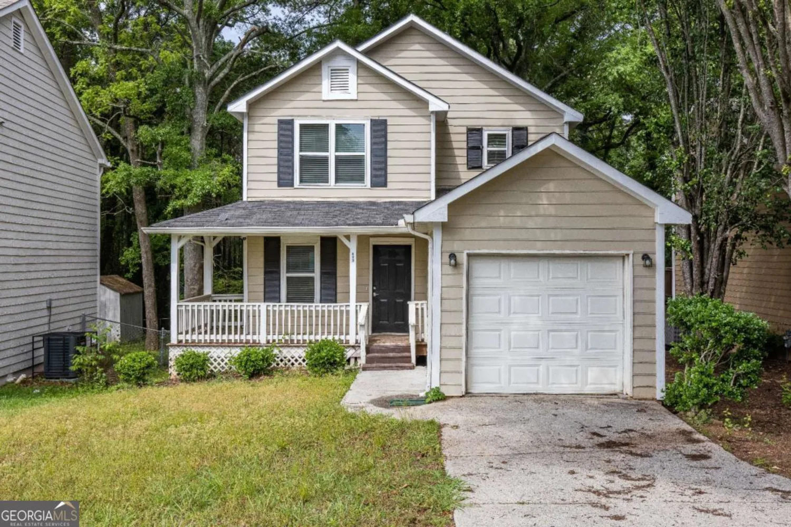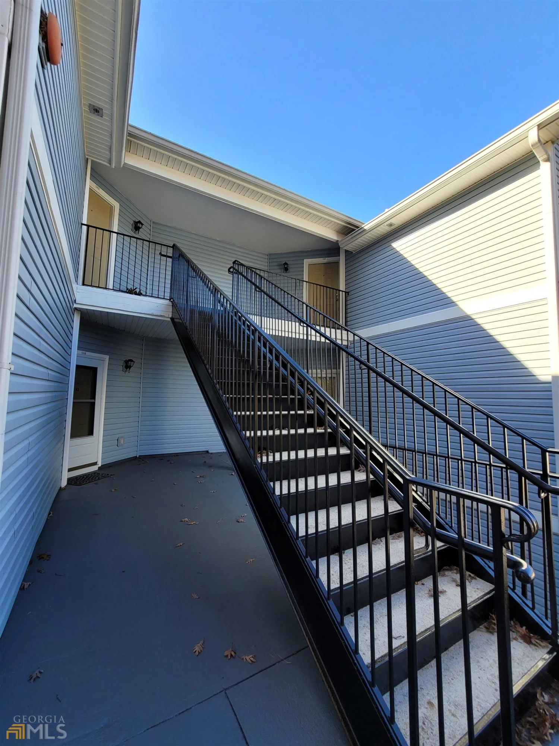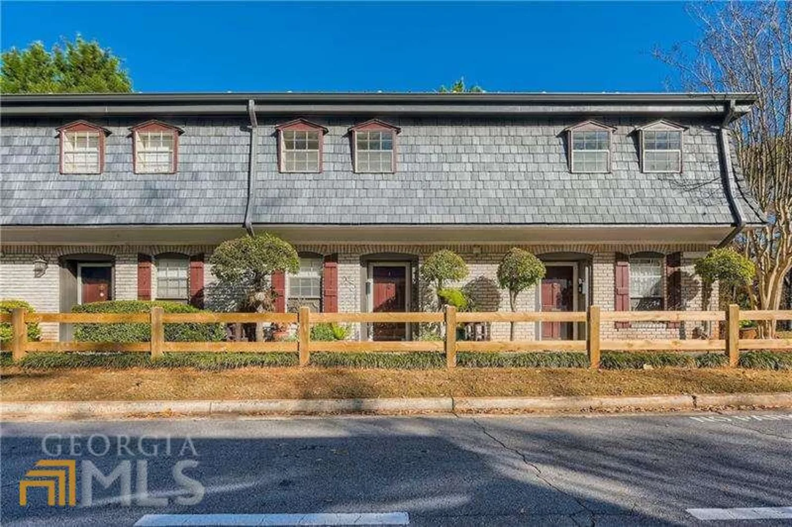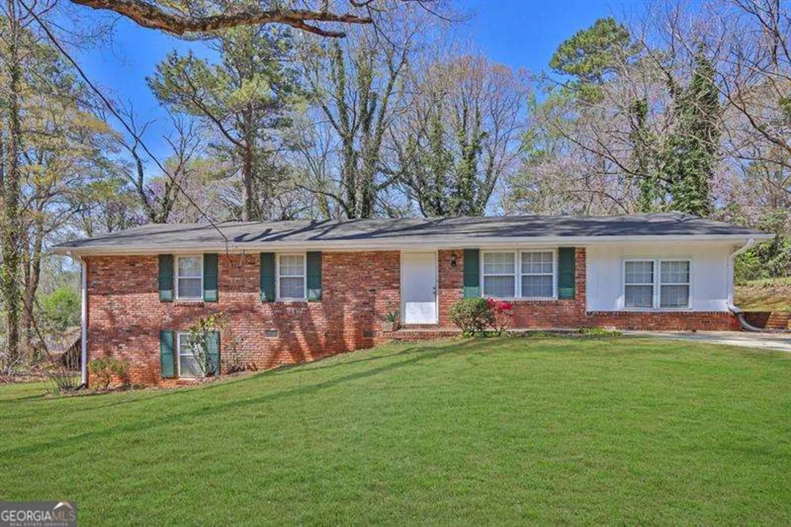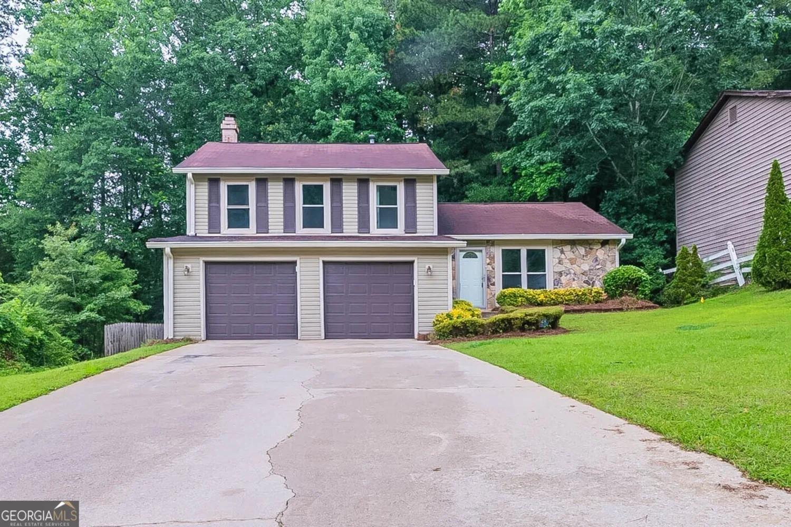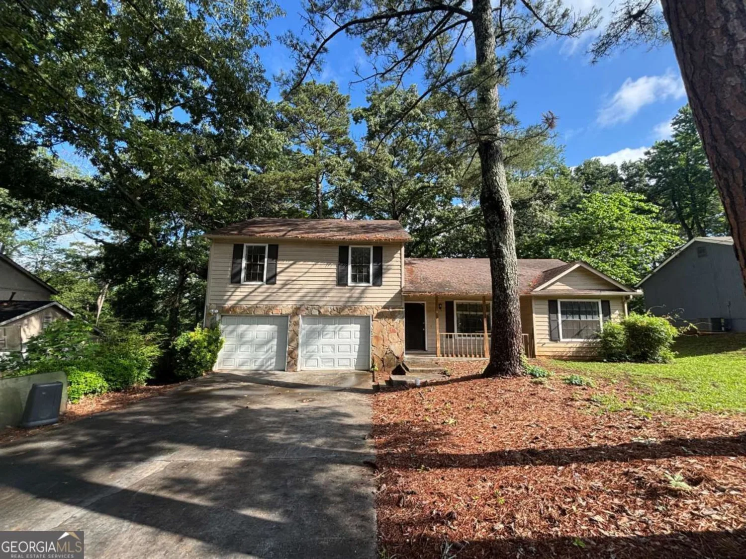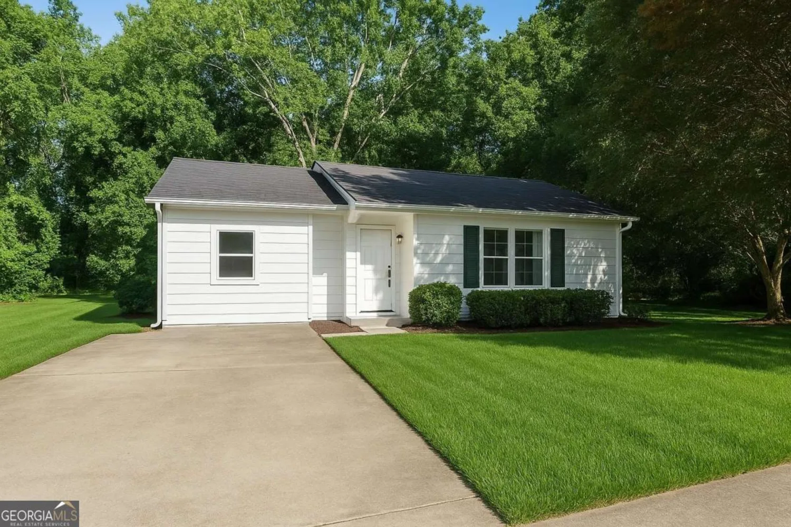2066 tidwell trailStone Mountain, GA 30088
2066 tidwell trailStone Mountain, GA 30088
Description
Beautiful 3 bedroom 2 bathroom Ranch on a full finished basement, nestled in a quiet cul-de-sac. This home was recently renovated and is absolutely stunning with new paint inside and out, new marble-like counters, lovely light fixtures and much more. The basement is complete with extra rooms that you can put your imagination to work on for extra space for bed, family, or recreation rooms , Outside you can you'll find s private deck with seating to entertain at least 10 guest. Make an appointment today so you don't miss out on this jewel.
Property Details for 2066 Tidwell Trail
- Subdivision ComplexScarborough Square
- Architectural StyleBrick 4 Side
- Num Of Parking Spaces2
- Parking FeaturesNone
- Property AttachedYes
LISTING UPDATED:
- StatusPending
- MLS #10517827
- Days on Site2
- Taxes$3,480.43 / year
- HOA Fees$50 / month
- MLS TypeResidential
- Year Built1985
- Lot Size0.20 Acres
- CountryDeKalb
LISTING UPDATED:
- StatusPending
- MLS #10517827
- Days on Site2
- Taxes$3,480.43 / year
- HOA Fees$50 / month
- MLS TypeResidential
- Year Built1985
- Lot Size0.20 Acres
- CountryDeKalb
Building Information for 2066 Tidwell Trail
- StoriesOne
- Year Built1985
- Lot Size0.2000 Acres
Payment Calculator
Term
Interest
Home Price
Down Payment
The Payment Calculator is for illustrative purposes only. Read More
Property Information for 2066 Tidwell Trail
Summary
Location and General Information
- Community Features: None
- Directions: GPS
- View: Seasonal View
- Coordinates: 33.728659,-84.171949
School Information
- Elementary School: Panola Way
- Middle School: Miller Grove
- High School: Redan
Taxes and HOA Information
- Parcel Number: 16 038 07 123
- Tax Year: 2023
- Association Fee Includes: Management Fee
Virtual Tour
Parking
- Open Parking: No
Interior and Exterior Features
Interior Features
- Cooling: Central Air
- Heating: Natural Gas
- Appliances: Dishwasher, Oven/Range (Combo), Refrigerator
- Basement: Daylight, Finished
- Fireplace Features: Basement
- Flooring: Carpet, Laminate
- Interior Features: Master On Main Level
- Levels/Stories: One
- Kitchen Features: Country Kitchen
- Foundation: Block
- Main Bedrooms: 3
- Bathrooms Total Integer: 2
- Main Full Baths: 2
- Bathrooms Total Decimal: 2
Exterior Features
- Accessibility Features: Accessible Entrance, Accessible Kitchen
- Construction Materials: Brick
- Fencing: Other
- Roof Type: Composition
- Security Features: Security System, Smoke Detector(s)
- Laundry Features: In Basement
- Pool Private: No
- Other Structures: Other
Property
Utilities
- Sewer: Public Sewer
- Utilities: Cable Available, Electricity Available, Natural Gas Available, Phone Available, Sewer Connected, Water Available
- Water Source: Public
- Electric: 220 Volts
Property and Assessments
- Home Warranty: Yes
- Property Condition: Resale
Green Features
Lot Information
- Above Grade Finished Area: 1204
- Common Walls: No Common Walls
- Lot Features: Cul-De-Sac
Multi Family
- Number of Units To Be Built: Square Feet
Rental
Rent Information
- Land Lease: Yes
- Occupant Types: Vacant
Public Records for 2066 Tidwell Trail
Tax Record
- 2023$3,480.43 ($290.04 / month)
Home Facts
- Beds4
- Baths2
- Total Finished SqFt2,408 SqFt
- Above Grade Finished1,204 SqFt
- Below Grade Finished1,204 SqFt
- StoriesOne
- Lot Size0.2000 Acres
- StyleSingle Family Residence
- Year Built1985
- APN16 038 07 123
- CountyDeKalb
- Fireplaces1


