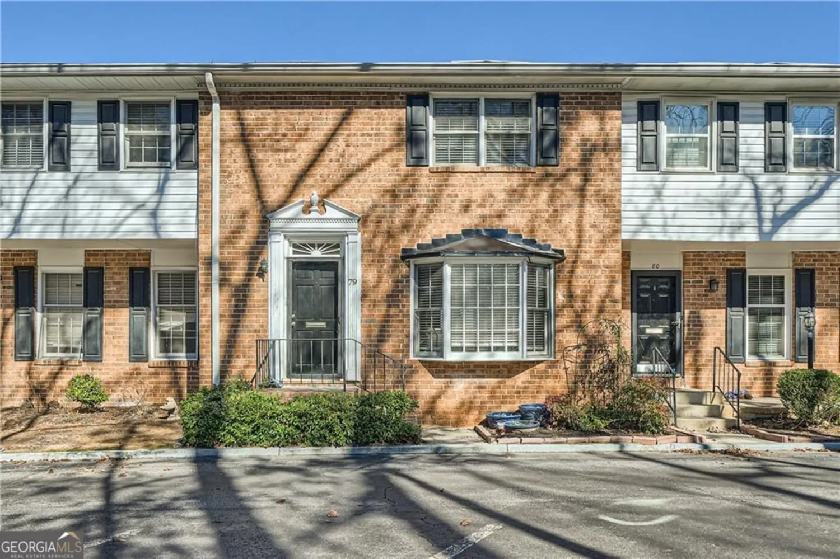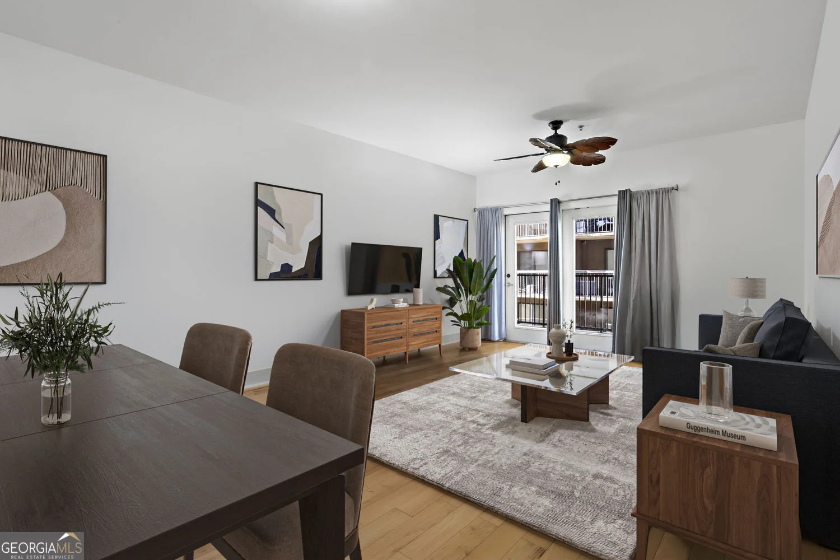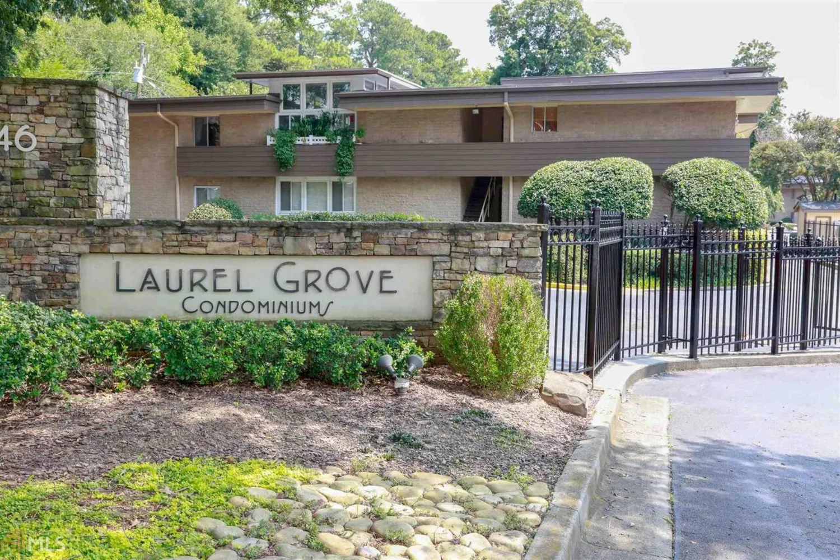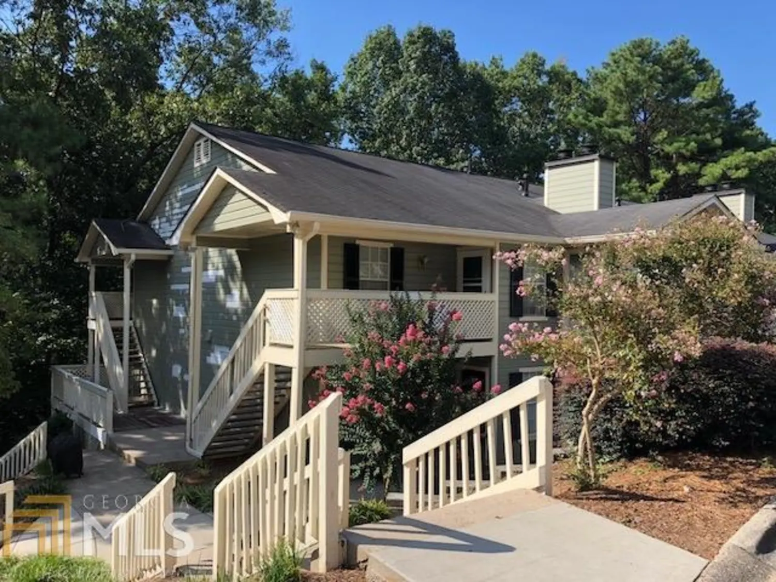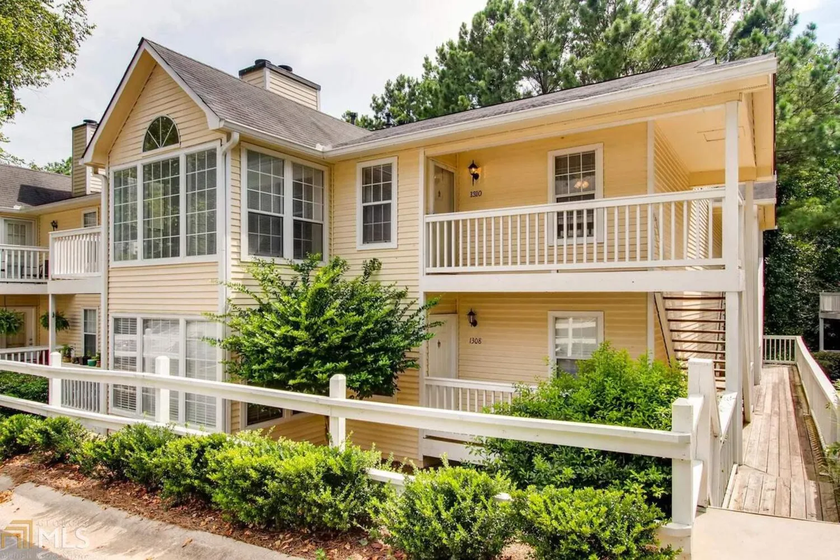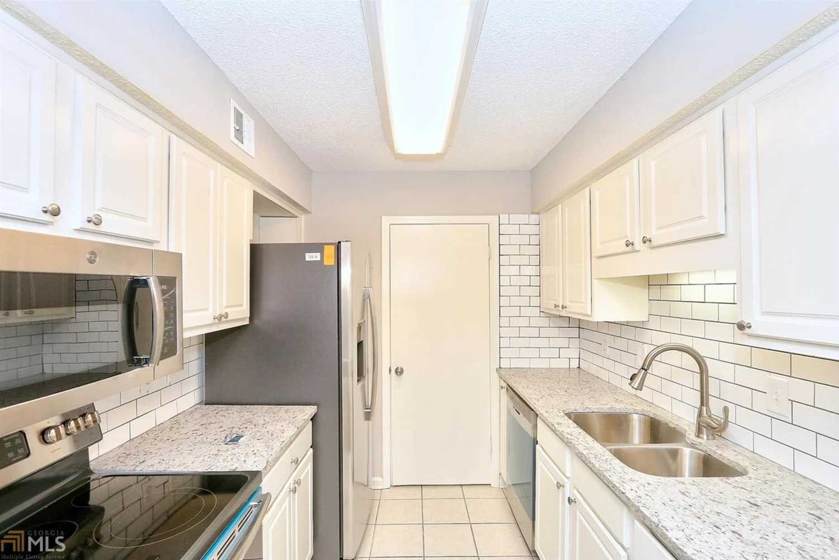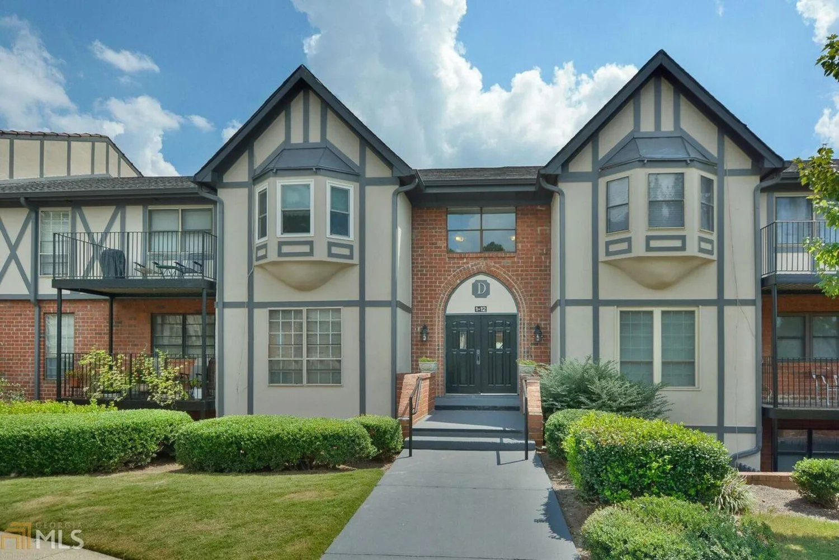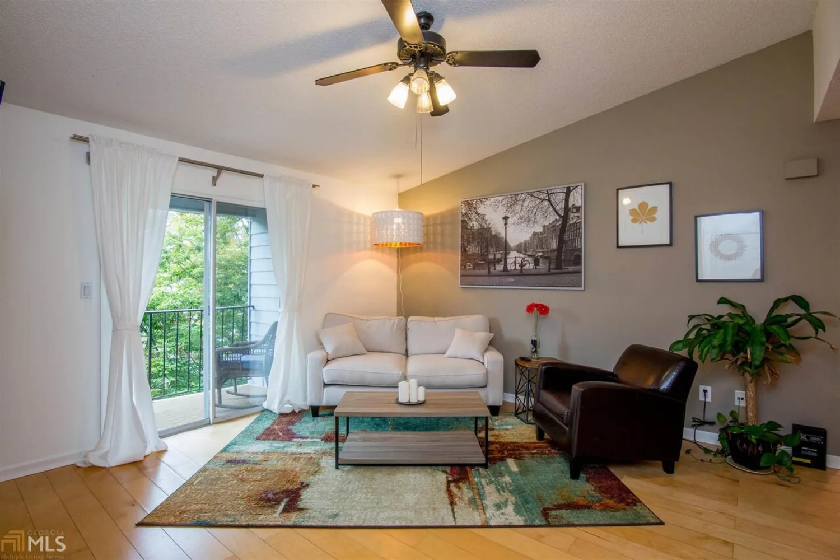802 brighton pointSandy Springs, GA 30328
802 brighton pointSandy Springs, GA 30328
Description
Decorator perfection in this updated Sandy Springs townhome. Custom touches include tiled backsplash, kitchen counter-tops , kitchen flooring, and more. Spacious bedrooms and a perfect roommate floor plan. Freshly painted main hall. Privated fenced patio. Unit backs up to wooded area. Gated complex with pool. Minutes to 400, Marta stations (10 minutes ), restaurants & shops. *** LOW HOA FEE INCLUDES INTERNET, CABLE, SEWER, WATER, GROUND MAINTENANCE AND MORE***
Property Details for 802 Brighton Point
- Subdivision ComplexElizabeth Heights
- Architectural StyleTraditional
- Parking FeaturesParking Pad
- Property AttachedNo
LISTING UPDATED:
- StatusClosed
- MLS #8471650
- Days on Site97
- Taxes$1,227.06 / year
- HOA Fees$3,516 / month
- MLS TypeResidential
- Year Built1978
- Lot Size0.03 Acres
- CountryFulton
LISTING UPDATED:
- StatusClosed
- MLS #8471650
- Days on Site97
- Taxes$1,227.06 / year
- HOA Fees$3,516 / month
- MLS TypeResidential
- Year Built1978
- Lot Size0.03 Acres
- CountryFulton
Building Information for 802 Brighton Point
- StoriesTwo
- Year Built1978
- Lot Size0.0300 Acres
Payment Calculator
Term
Interest
Home Price
Down Payment
The Payment Calculator is for illustrative purposes only. Read More
Property Information for 802 Brighton Point
Summary
Location and General Information
- Community Features: Clubhouse, Gated, Pool, Near Public Transport
- Directions: From Roswell Rd/Abernathy - North on Roswell Rd, Left on Dalrymple Rd, Right into Elizabeth Heights (gated). Go to end of complex and turn right.
- Coordinates: 33.95736,-84.365767
School Information
- Elementary School: Spalding Drive
- Middle School: Sandy Springs
- High School: North Springs
Taxes and HOA Information
- Parcel Number: 17 0032 LL1575
- Tax Year: 2017
- Association Fee Includes: Insurance, Maintenance Structure, Other, Pest Control, Swimming, Tennis, Water
Virtual Tour
Parking
- Open Parking: Yes
Interior and Exterior Features
Interior Features
- Cooling: Electric, Ceiling Fan(s), Central Air
- Heating: Electric, Central
- Appliances: Electric Water Heater, Dishwasher, Microwave, Oven/Range (Combo), Refrigerator
- Basement: None
- Flooring: Hardwood, Carpet
- Interior Features: Walk-In Closet(s), Roommate Plan
- Levels/Stories: Two
- Window Features: Double Pane Windows
- Foundation: Slab
- Total Half Baths: 1
- Bathrooms Total Integer: 3
- Bathrooms Total Decimal: 2
Exterior Features
- Fencing: Fenced
- Patio And Porch Features: Deck, Patio
- Roof Type: Composition
- Security Features: Gated Community
- Laundry Features: In Hall
- Pool Private: No
Property
Utilities
- Utilities: Cable Available
- Water Source: Public
Property and Assessments
- Home Warranty: Yes
- Property Condition: Resale
Green Features
Lot Information
- Above Grade Finished Area: 1200
- Lot Features: Private
Multi Family
- Number of Units To Be Built: Square Feet
Rental
Rent Information
- Land Lease: Yes
Public Records for 802 Brighton Point
Tax Record
- 2017$1,227.06 ($102.26 / month)
Home Facts
- Beds2
- Baths2
- Total Finished SqFt1,200 SqFt
- Above Grade Finished1,200 SqFt
- StoriesTwo
- Lot Size0.0300 Acres
- StyleTownhouse
- Year Built1978
- APN17 0032 LL1575
- CountyFulton


