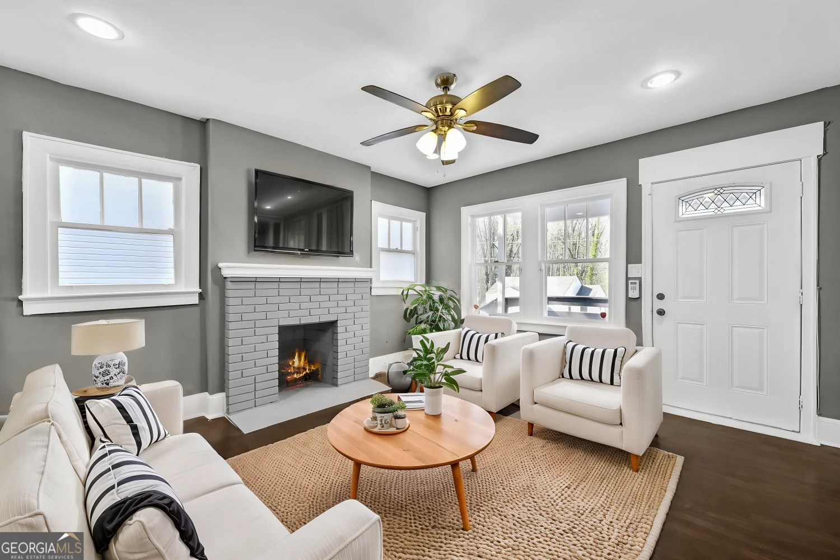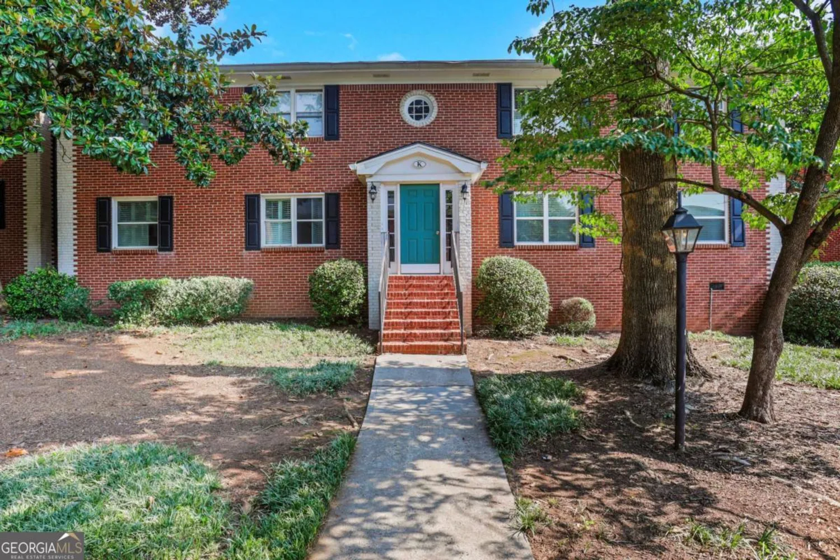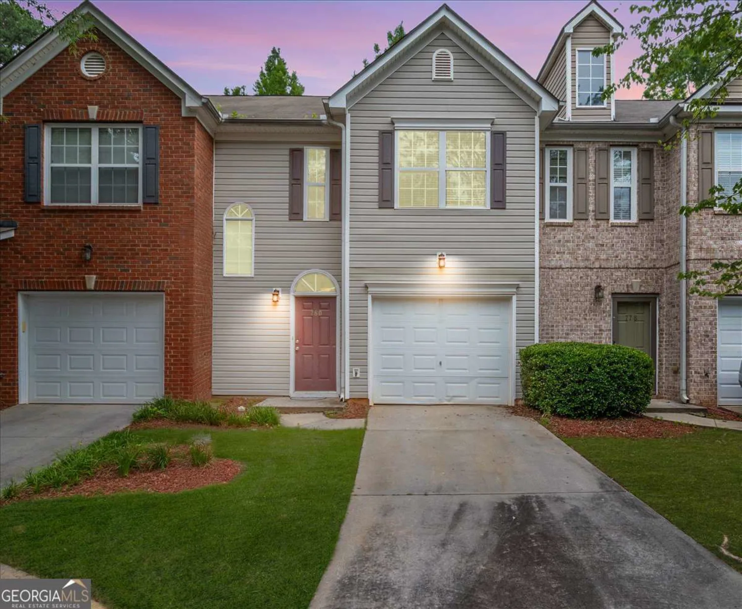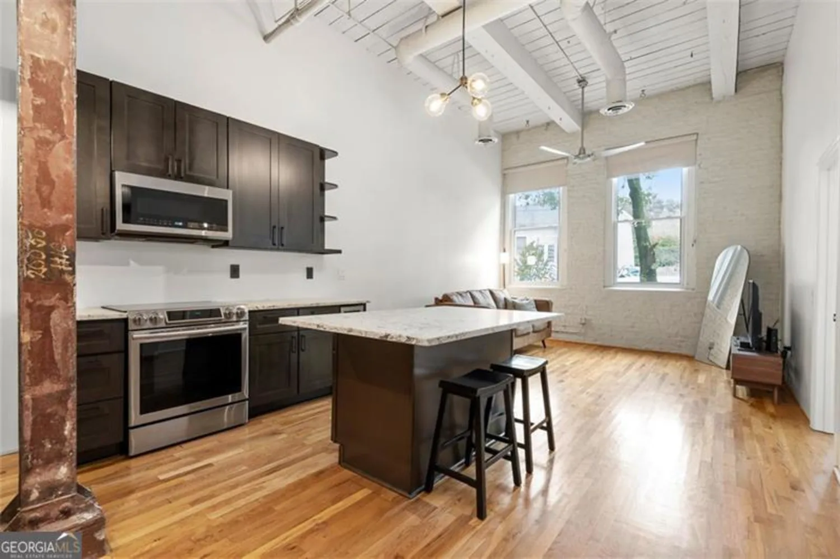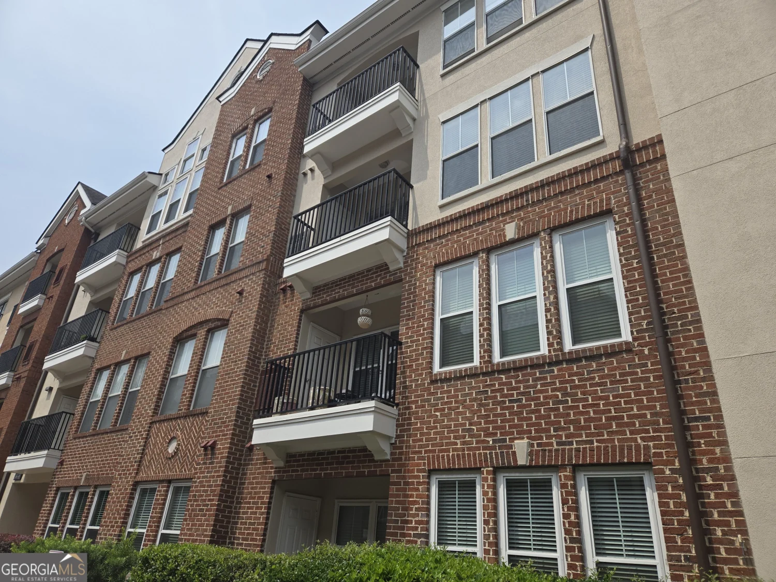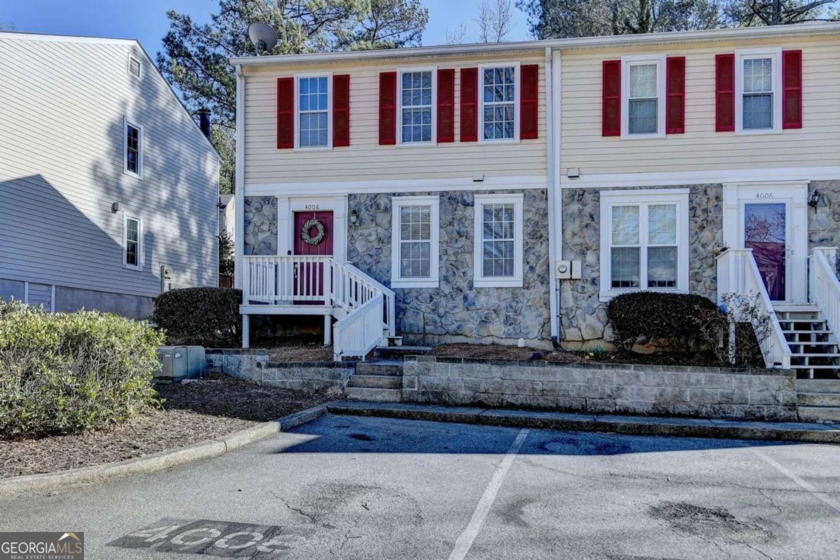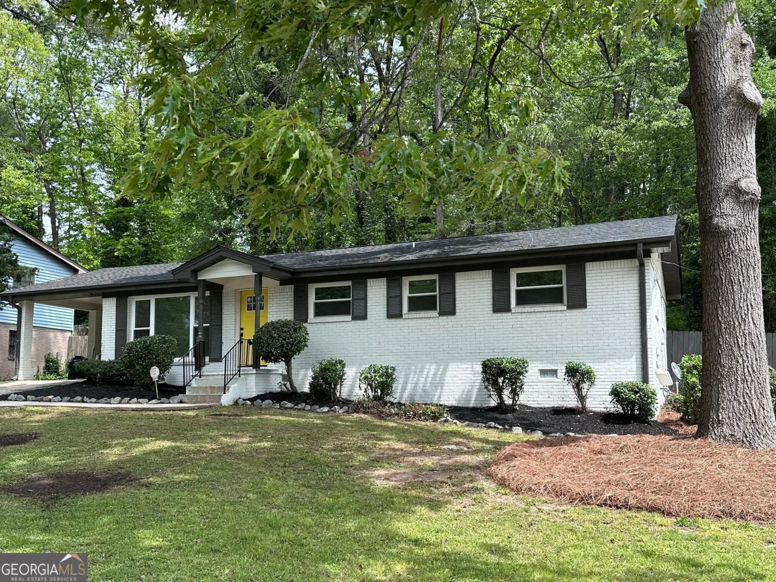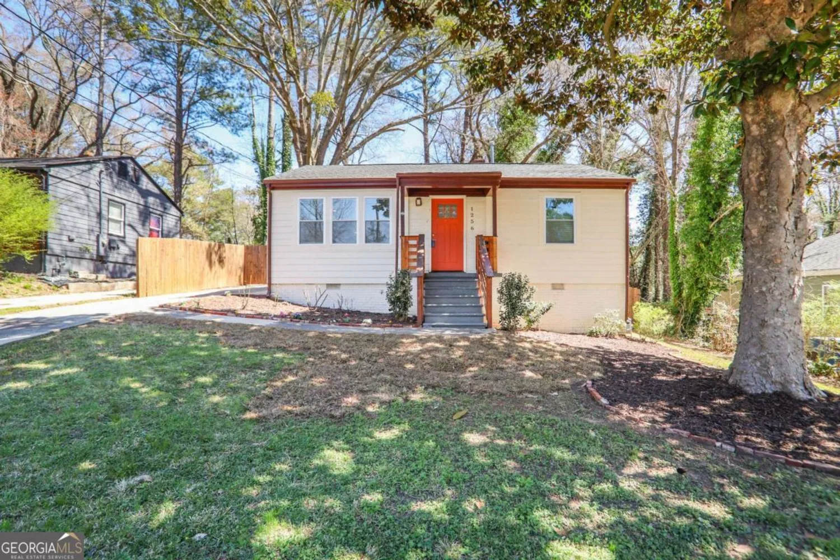1342 montreat avenueAtlanta, GA 30310
1342 montreat avenueAtlanta, GA 30310
Description
CALL AGENT BEFORE SHOWING: Fantastic complete renovation in super hot Westview, 30310. Near the Beltline, Marta, 2 miles to Downtown Atl. A big house with either 4 bedrooms or flex space. Big master suite with all new bath. All new kitchen with granite, stainless appliances, Hardwood floors, island and view to great room. Hardwood floors throughout, New paint in/out, new light and plumbing fixtures, 2 new bathrooms, New roof, new concrete siding, Deck, private fenced yard, laundry on main level, cul de sac street. Reno permit from city of Atl with all inspections. A big house to be enjoyed.
Property Details for 1342 Montreat Avenue
- Subdivision ComplexRichland Hills
- Architectural StyleCraftsman, Ranch, Traditional
- Parking FeaturesParking Pad
- Property AttachedNo
LISTING UPDATED:
- StatusClosed
- MLS #8471944
- Days on Site48
- Taxes$537.29 / year
- MLS TypeResidential
- Year Built1950
- Lot Size0.28 Acres
- CountryFulton
LISTING UPDATED:
- StatusClosed
- MLS #8471944
- Days on Site48
- Taxes$537.29 / year
- MLS TypeResidential
- Year Built1950
- Lot Size0.28 Acres
- CountryFulton
Building Information for 1342 Montreat Avenue
- StoriesOne
- Year Built1950
- Lot Size0.2800 Acres
Payment Calculator
Term
Interest
Home Price
Down Payment
The Payment Calculator is for illustrative purposes only. Read More
Property Information for 1342 Montreat Avenue
Summary
Location and General Information
- Community Features: None
- Directions: GPS
- Coordinates: 33.729118,-84.431546
School Information
- Elementary School: Tuskegee Airmen Global Academy
- Middle School: Brown
- High School: Washington
Taxes and HOA Information
- Parcel Number: 14 013800020327
- Tax Year: 2017
- Association Fee Includes: None
Virtual Tour
Parking
- Open Parking: Yes
Interior and Exterior Features
Interior Features
- Cooling: Electric, Ceiling Fan(s), Central Air
- Heating: Natural Gas, Forced Air
- Appliances: Dishwasher, Microwave, Oven/Range (Combo)
- Basement: Crawl Space
- Flooring: Hardwood
- Interior Features: Other
- Levels/Stories: One
- Kitchen Features: Breakfast Bar, Country Kitchen, Solid Surface Counters
- Main Bedrooms: 4
- Bathrooms Total Integer: 2
- Main Full Baths: 2
- Bathrooms Total Decimal: 2
Exterior Features
- Construction Materials: Concrete
- Roof Type: Composition
- Security Features: Smoke Detector(s)
- Laundry Features: In Kitchen
- Pool Private: No
Property
Utilities
- Utilities: Sewer Connected
Property and Assessments
- Home Warranty: Yes
- Property Condition: Updated/Remodeled, Resale
Green Features
Lot Information
- Above Grade Finished Area: 1609
- Lot Features: Cul-De-Sac, Level
Multi Family
- Number of Units To Be Built: Square Feet
Rental
Rent Information
- Land Lease: Yes
Public Records for 1342 Montreat Avenue
Tax Record
- 2017$537.29 ($44.77 / month)
Home Facts
- Beds4
- Baths2
- Total Finished SqFt1,609 SqFt
- Above Grade Finished1,609 SqFt
- StoriesOne
- Lot Size0.2800 Acres
- StyleSingle Family Residence
- Year Built1950
- APN14 013800020327
- CountyFulton



