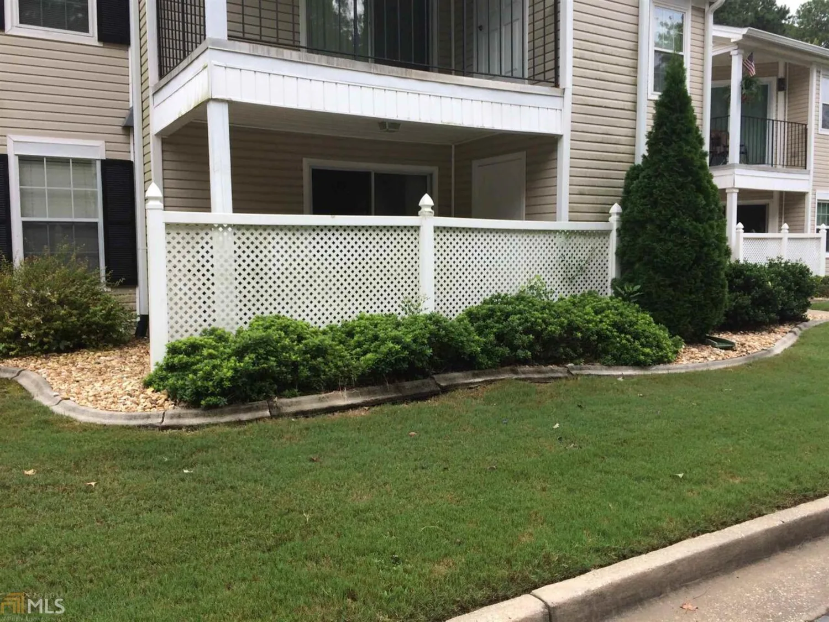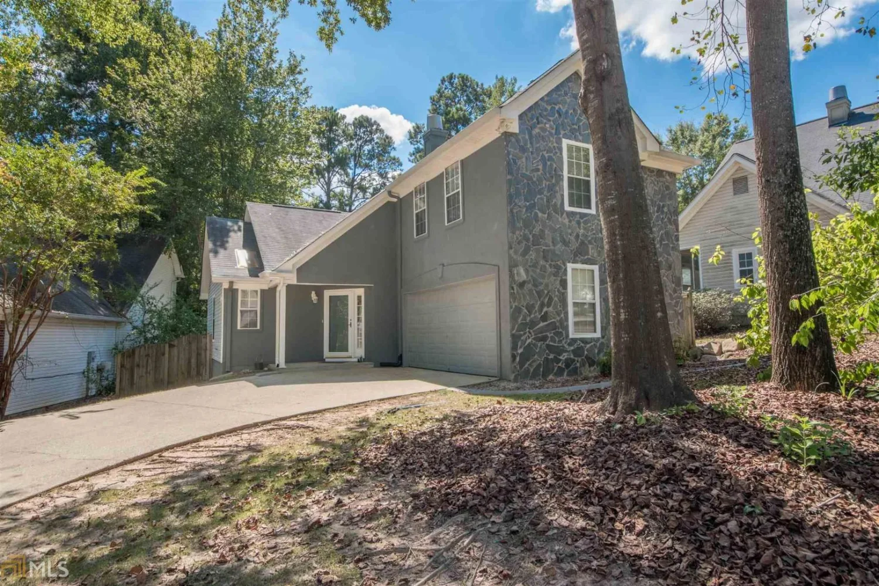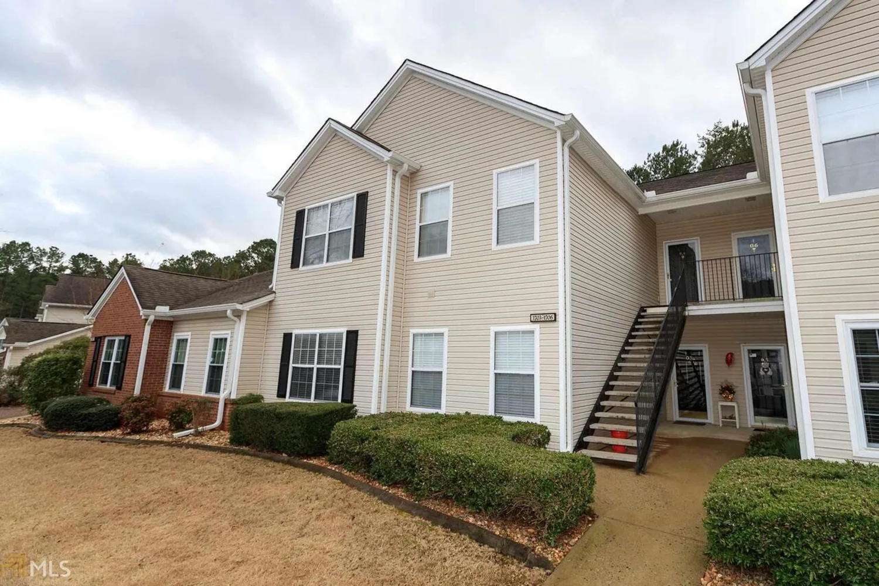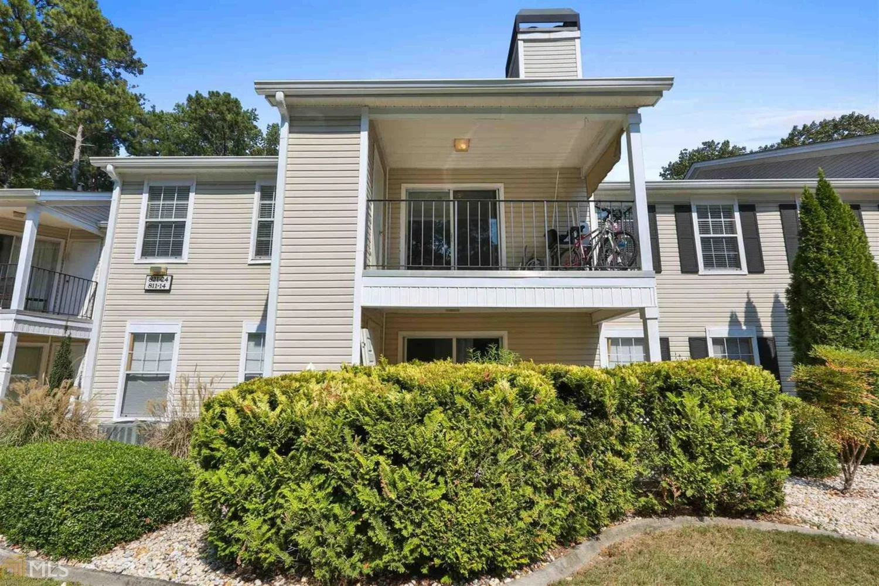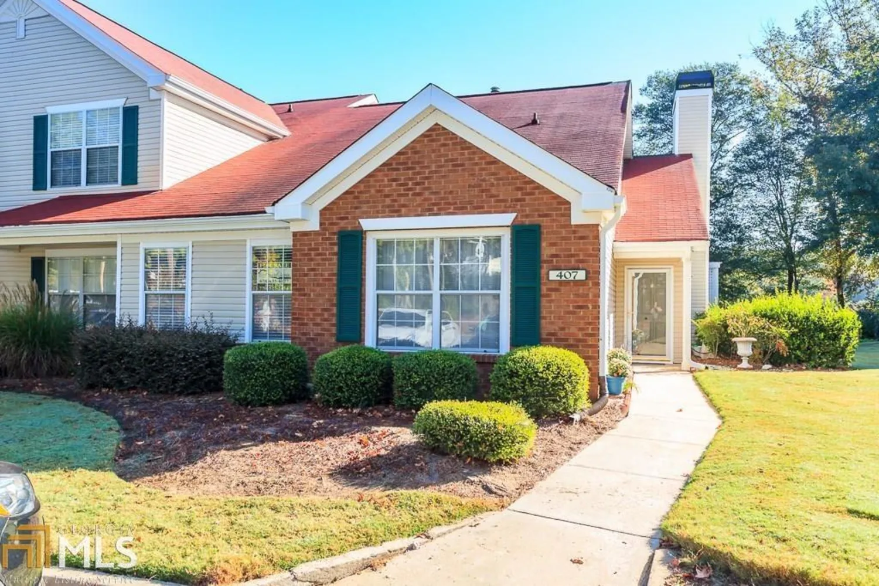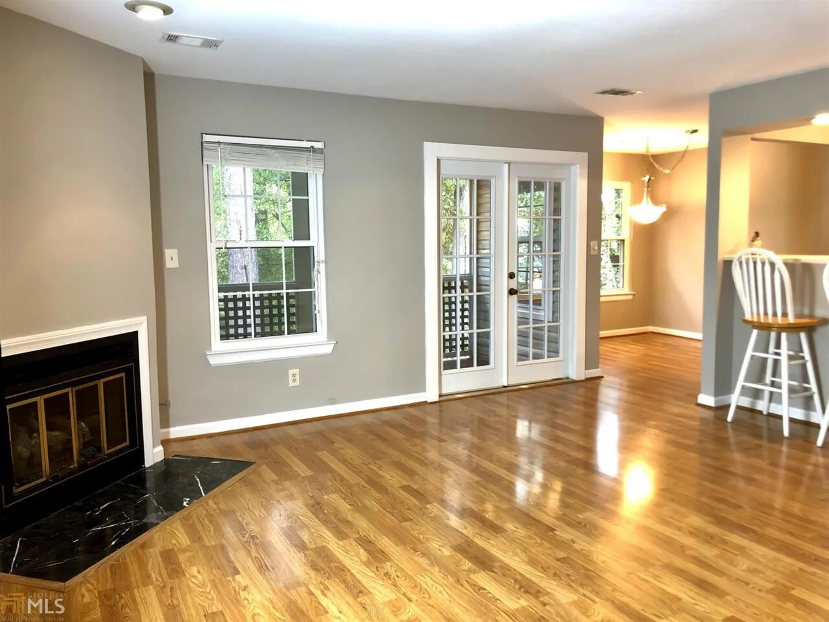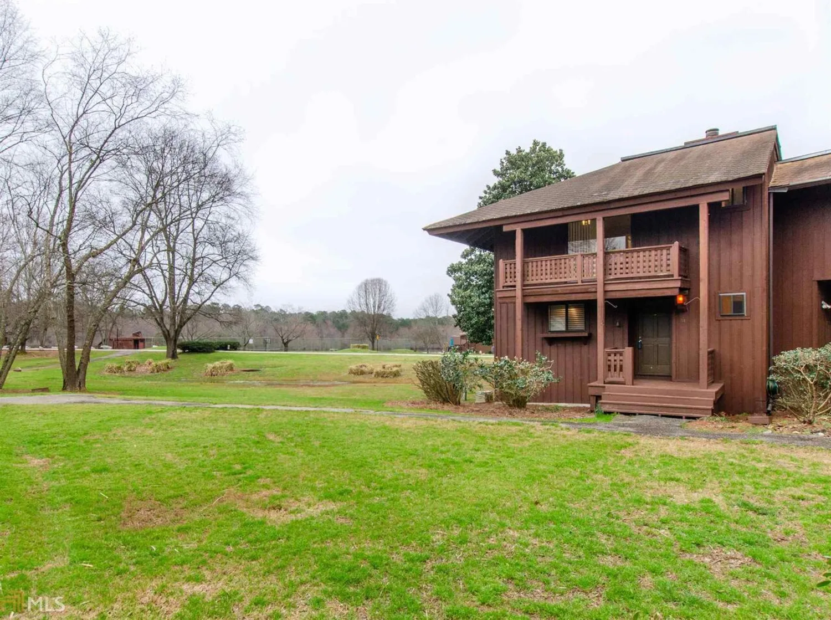1126 ridgefield drivePeachtree City, GA 30269
1126 ridgefield drivePeachtree City, GA 30269
Description
This upstairs unit is move-in ready BEFORE holidays! Unusual floor plan with sunroom w/balcony overlooking woods, and a finished loft/bedroom/office (your choice) area up. 2 BR, 2 BA roommate plan. Gas log fireplace in main living area. Each bedroom has separate hall baths. Beautiful wooded views all around. Swim/Tennis/Pickleball on-site. Three Ponds/Luther Glass Park w/gazebo at south property line of complex. Easy cartpath access to all shopping and major entertainment. Charging stations for golf carts available on-site. MUST SEE NOW! Units in Ridgefield are usually U/C within just a few days.
Property Details for 1126 Ridgefield Drive
- Subdivision ComplexRidgefield Condiniums
- Architectural StyleTraditional
- ExteriorBalcony
- Num Of Parking Spaces2
- Parking FeaturesAssigned, Off Street
- Property AttachedYes
LISTING UPDATED:
- StatusClosed
- MLS #8472150
- Days on Site2
- Taxes$1,500 / year
- HOA Fees$2,280 / month
- MLS TypeResidential
- Year Built1994
- CountryFayette
LISTING UPDATED:
- StatusClosed
- MLS #8472150
- Days on Site2
- Taxes$1,500 / year
- HOA Fees$2,280 / month
- MLS TypeResidential
- Year Built1994
- CountryFayette
Building Information for 1126 Ridgefield Drive
- Year Built1994
- Lot Size0.0000 Acres
Payment Calculator
Term
Interest
Home Price
Down Payment
The Payment Calculator is for illustrative purposes only. Read More
Property Information for 1126 Ridgefield Drive
Summary
Location and General Information
- Community Features: Pool, Street Lights, Tennis Court(s), Near Shopping
- Directions: From Hwy 54, turn on South Peachtree Pkwy, thru one stop sign (at McIntosh Trail); then left at 2nd median cut which is Ridgefield Dr., turn left at stop sign just after entering to reach 1126 Ridgefield Dr.
- Coordinates: 33.384728,-84.560989
School Information
- Elementary School: Braelinn
- Middle School: Booth
- High School: Starrs Mill
Taxes and HOA Information
- Parcel Number: 061117090
- Tax Year: 2017
- Association Fee Includes: Insurance, Maintenance Structure, Facilities Fee, Trash, Maintenance Grounds, Management Fee, Pest Control, Reserve Fund, Tennis
Virtual Tour
Parking
- Open Parking: No
Interior and Exterior Features
Interior Features
- Cooling: Electric, Ceiling Fan(s), Central Air
- Heating: Natural Gas, Central
- Appliances: Electric Water Heater, Disposal, Microwave, Oven/Range (Combo), Refrigerator
- Basement: None
- Fireplace Features: Family Room, Factory Built, Gas Starter
- Interior Features: Vaulted Ceiling(s), Roommate Plan
- Window Features: Double Pane Windows
- Kitchen Features: Breakfast Area
- Foundation: Slab
- Main Bedrooms: 2
- Bathrooms Total Integer: 2
- Main Full Baths: 2
- Bathrooms Total Decimal: 2
Exterior Features
- Accessibility Features: Accessible Doors
- Construction Materials: Aluminum Siding, Vinyl Siding
- Roof Type: Composition
- Security Features: Open Access, Smoke Detector(s)
- Laundry Features: In Kitchen, Laundry Closet
- Pool Private: No
Property
Utilities
- Sewer: Public Sewer
- Utilities: Cable Available, Sewer Connected
- Water Source: Public
Property and Assessments
- Home Warranty: Yes
- Property Condition: Resale
Green Features
- Green Energy Efficient: Thermostat, Doors
Lot Information
- Above Grade Finished Area: 1575
- Common Walls: 2+ Common Walls, No One Above
- Lot Features: None
Multi Family
- Number of Units To Be Built: Square Feet
Rental
Rent Information
- Land Lease: Yes
Public Records for 1126 Ridgefield Drive
Tax Record
- 2017$1,500.00 ($125.00 / month)
Home Facts
- Beds3
- Baths2
- Total Finished SqFt1,575 SqFt
- Above Grade Finished1,575 SqFt
- Lot Size0.0000 Acres
- StyleCondominium
- Year Built1994
- APN061117090
- CountyFayette
- Fireplaces1


