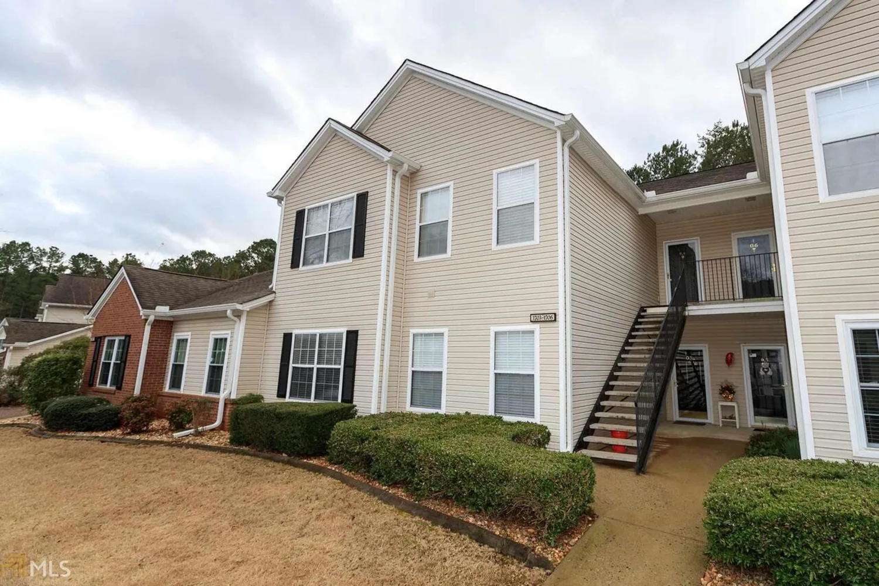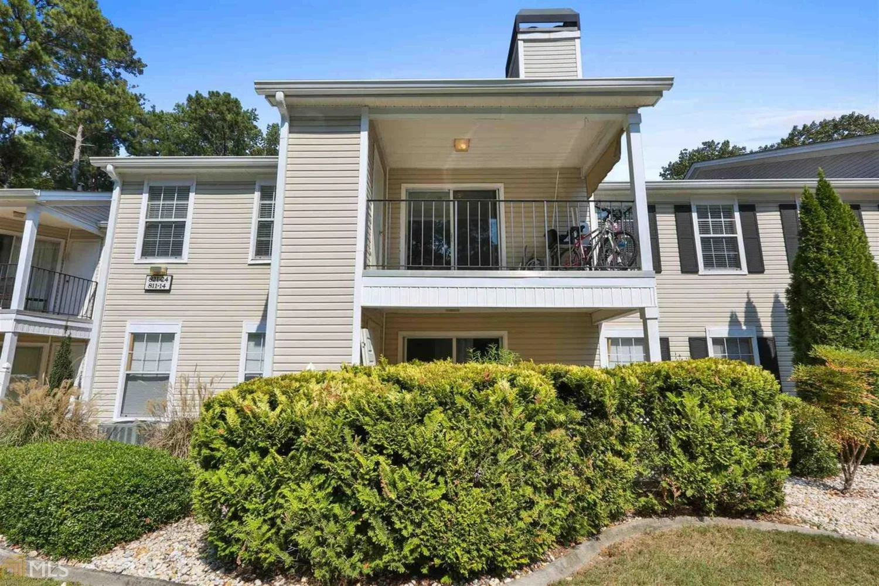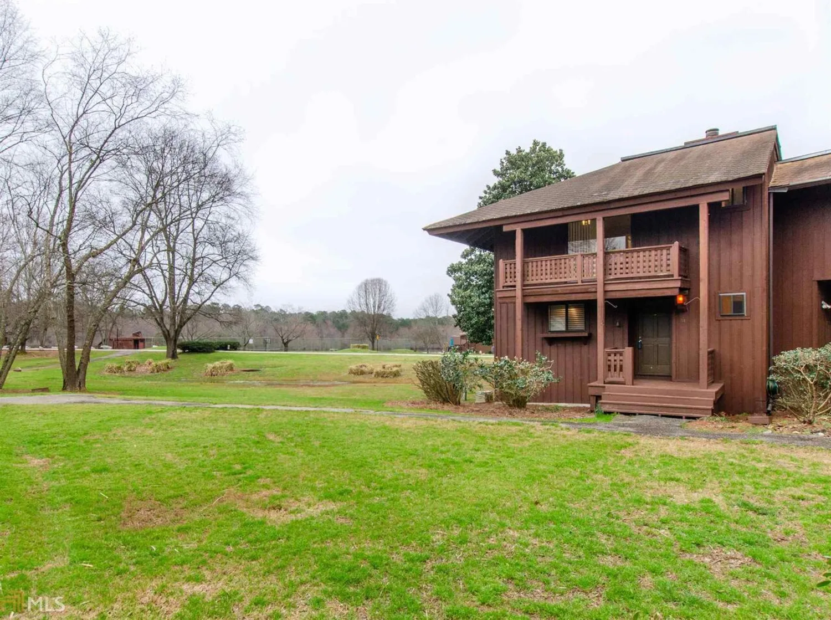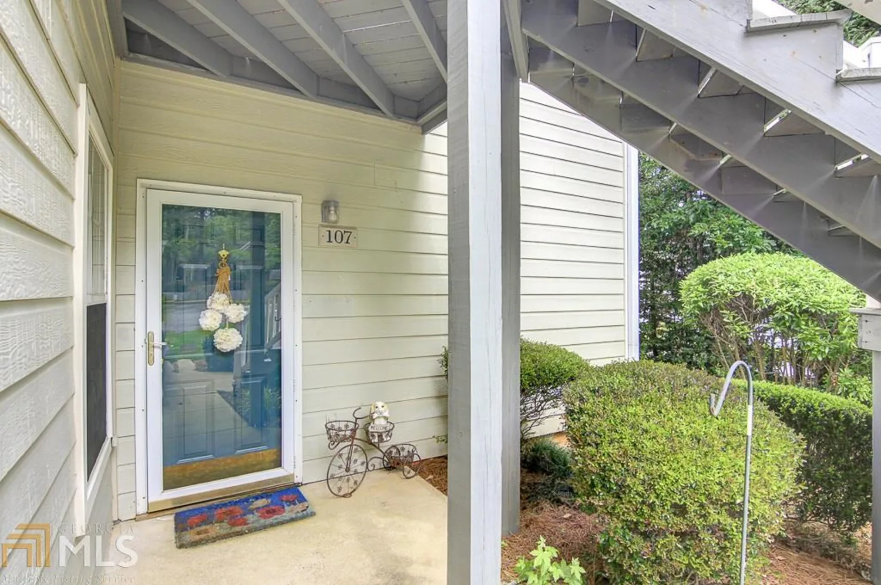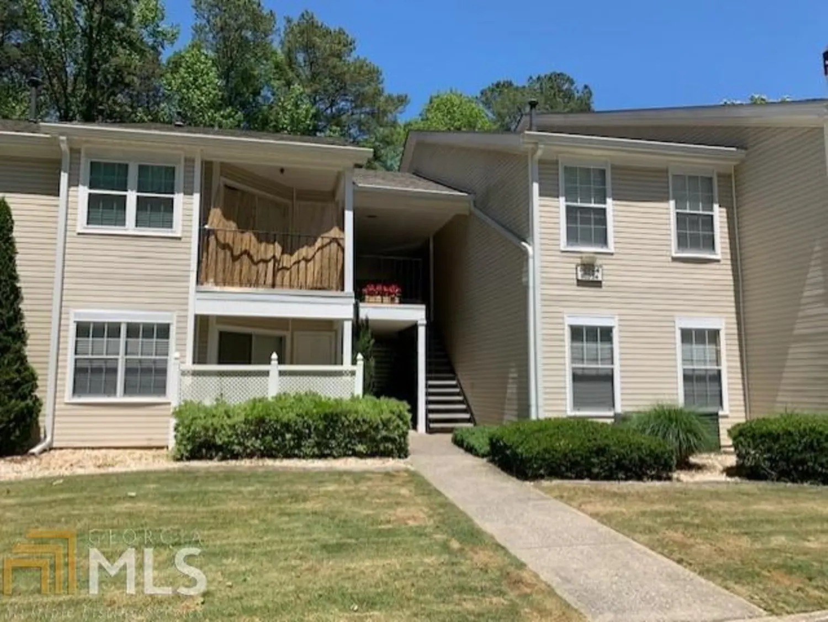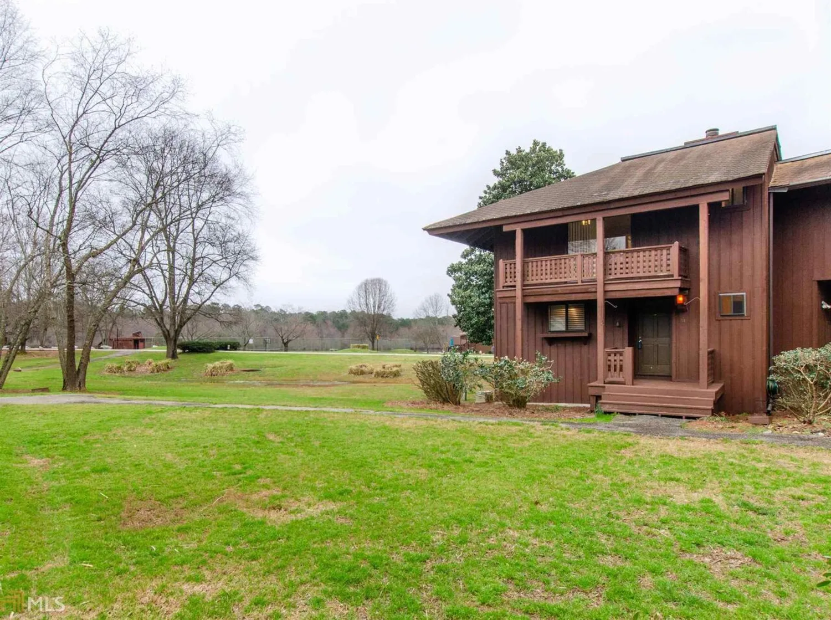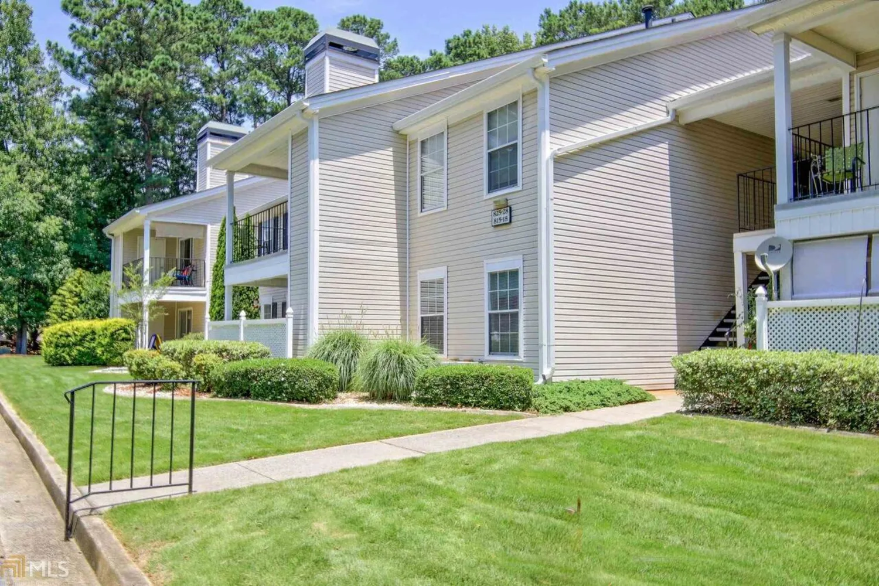715 ridgefield drivePeachtree City, GA 30269
715 ridgefield drivePeachtree City, GA 30269
Description
Tenant occupied until Oct. 2. Ground level unit. Open floor plan with small patio. Lovely Living room with fireplace and patio access. 2 bedrooms and 2 full baths. Great location! Gas stove. Must call agent for appointment to show.
Property Details for 715 Ridgefield Drive
- Subdivision ComplexRidgefield
- Architectural StyleTraditional
- Parking FeaturesOff Street, Over 1 Space per Unit
- Property AttachedNo
LISTING UPDATED:
- StatusClosed
- MLS #8421099
- Days on Site14
- Taxes$1,850 / year
- HOA Fees$2,280 / month
- MLS TypeResidential
- Year Built1987
- CountryFayette
LISTING UPDATED:
- StatusClosed
- MLS #8421099
- Days on Site14
- Taxes$1,850 / year
- HOA Fees$2,280 / month
- MLS TypeResidential
- Year Built1987
- CountryFayette
Building Information for 715 Ridgefield Drive
- StoriesOne
- Year Built1987
- Lot Size0.0000 Acres
Payment Calculator
Term
Interest
Home Price
Down Payment
The Payment Calculator is for illustrative purposes only. Read More
Property Information for 715 Ridgefield Drive
Summary
Location and General Information
- Community Features: Pool, Street Lights, Tennis Court(s)
- Directions: Hwy 74 to Crosstown then left on Peachtree Pkwy to Ridgefield. At the pool turn right. Building on the left.
- Coordinates: 33.382621,-84.559364
School Information
- Elementary School: Oak Grove
- Middle School: Rising Starr
- High School: Starrs Mill
Taxes and HOA Information
- Parcel Number: 061117051
- Tax Year: 2017
- Association Fee Includes: Insurance, Maintenance Structure, Facilities Fee, Trash, Maintenance Grounds, Pest Control, Sewer, Swimming, Tennis, Water
Virtual Tour
Parking
- Open Parking: No
Interior and Exterior Features
Interior Features
- Cooling: Electric, Ceiling Fan(s), Central Air
- Heating: Natural Gas, Central, Forced Air
- Appliances: Dishwasher, Oven/Range (Combo), Refrigerator
- Basement: None
- Fireplace Features: Living Room, Gas Starter, Gas Log
- Flooring: Carpet
- Interior Features: Master On Main Level, Split Bedroom Plan
- Levels/Stories: One
- Window Features: Double Pane Windows
- Foundation: Slab
- Main Bedrooms: 2
- Bathrooms Total Integer: 2
- Main Full Baths: 2
- Bathrooms Total Decimal: 2
Exterior Features
- Construction Materials: Aluminum Siding, Vinyl Siding
- Patio And Porch Features: Deck, Patio
- Laundry Features: In Kitchen, Laundry Closet
- Pool Private: No
Property
Utilities
- Utilities: Underground Utilities, Cable Available, Sewer Connected
- Water Source: Public
Property and Assessments
- Home Warranty: Yes
- Property Condition: Resale
Green Features
Lot Information
- Above Grade Finished Area: 1292
- Lot Features: Level
Multi Family
- Number of Units To Be Built: Square Feet
Rental
Rent Information
- Land Lease: Yes
Public Records for 715 Ridgefield Drive
Tax Record
- 2017$1,850.00 ($154.17 / month)
Home Facts
- Beds2
- Baths2
- Total Finished SqFt1,292 SqFt
- Above Grade Finished1,292 SqFt
- StoriesOne
- Lot Size0.0000 Acres
- StyleCondominium
- Year Built1987
- APN061117051
- CountyFayette
- Fireplaces1



