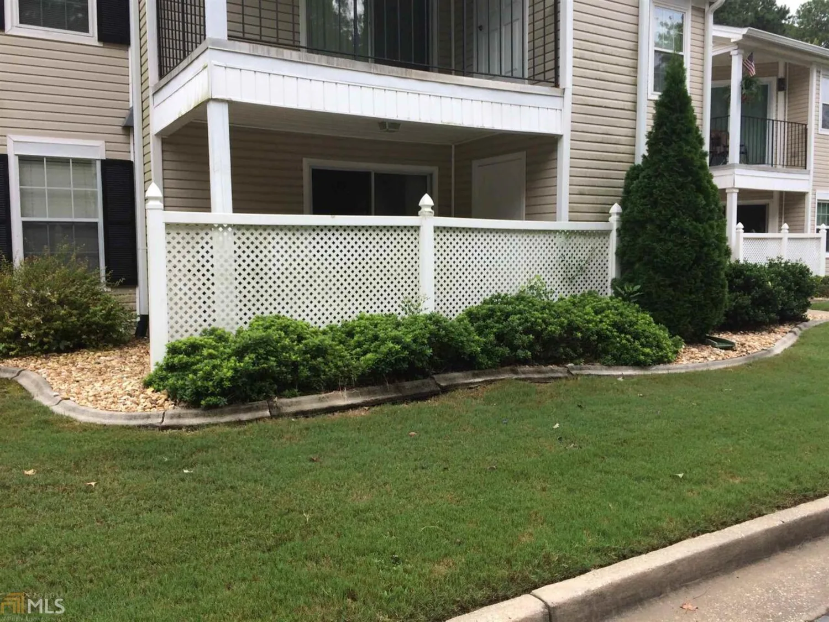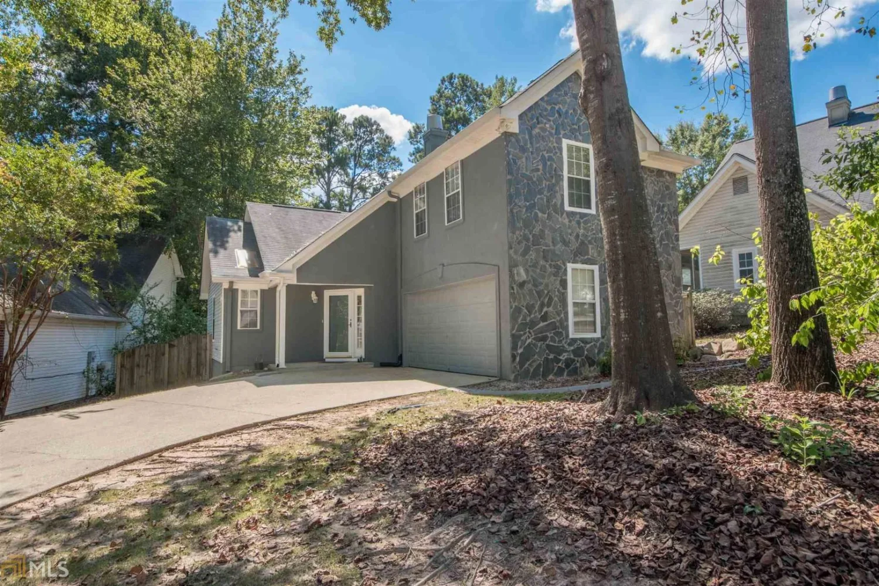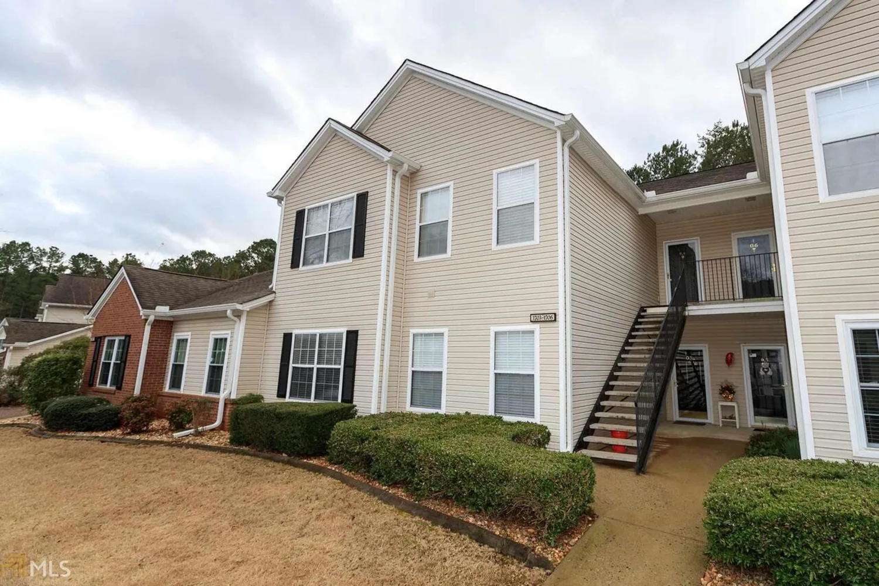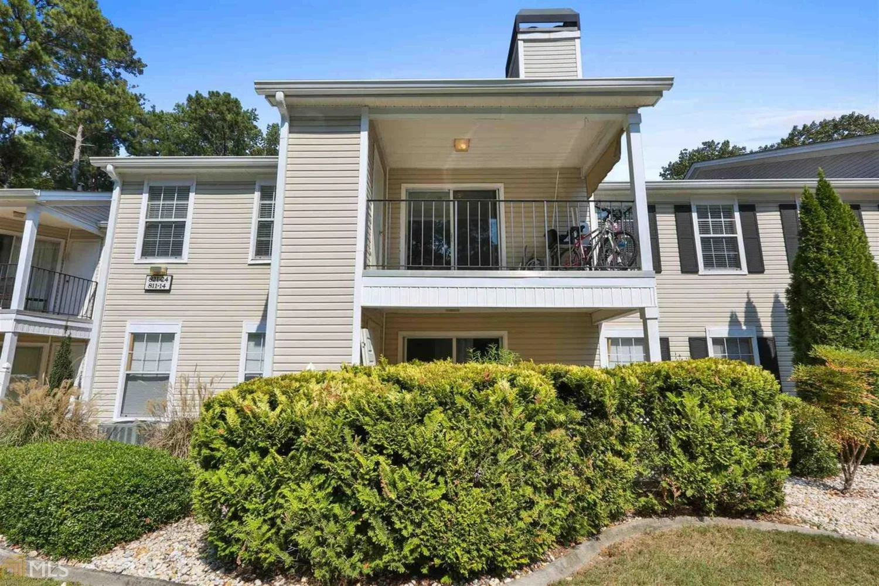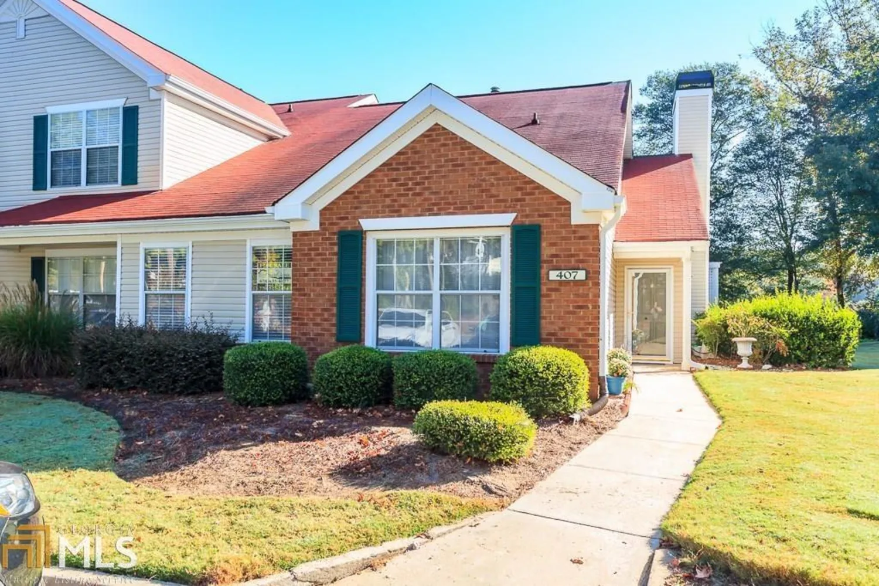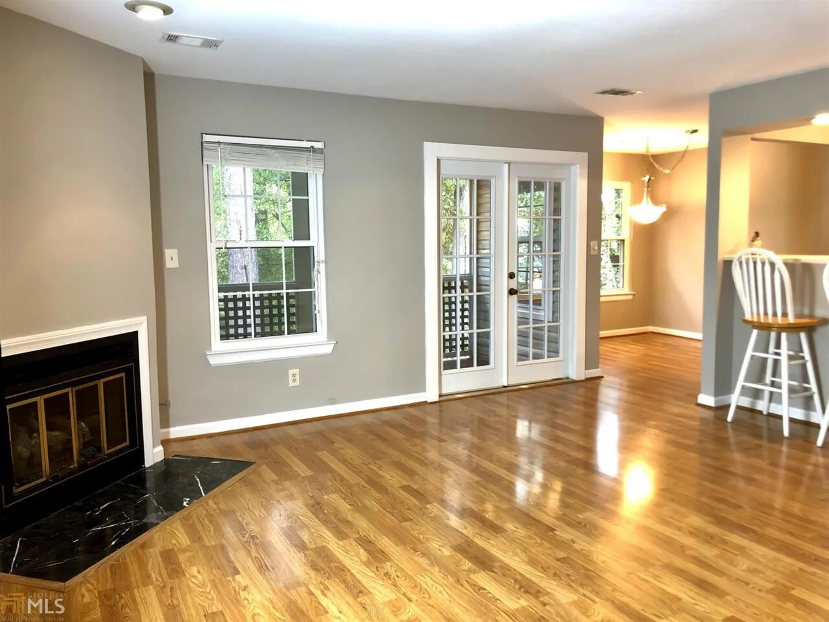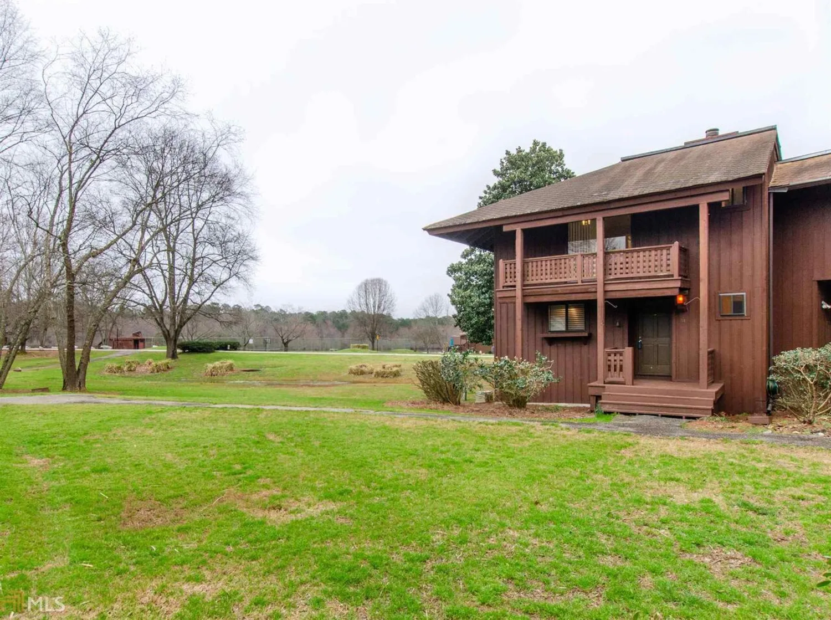826 ridgefield drivePeachtree City, GA 30269
826 ridgefield drivePeachtree City, GA 30269
Description
Great upper level condo with balcony overlooking wooded views of 24-acre Luther Glass Memorial Park! Walk, bike or golf cart to Braelinn Village shopping, Frederick Brown, Jr. Amphitheater and nearby parks and ponds. Wonderful open floorplan! NEW windows, NEW tile in kitchen, front entrance & 2 bathrooms, NEW gas range, NEW furnace, NEW HVAC - all the systems have been updated! The hard work has been done so you can update with your personal style preferences. You may want to replace flooring, paint and/or update bathrooms and Seller has taken this into consideration with excellent purchase price! Complex includes pool, tennis, golf cart charging station, plenty of parking. Condo fees include water, garbage, sewer, amenities, exterior maintenance. Storage room. Refrigerator, washer and dryer included. No yard work or exterior maintenance - just enjoy the good life in Peachtree City! Make appointment and see it today!
Property Details for 826 Ridgefield Drive
- Subdivision ComplexRidgefield
- Architectural StyleTraditional
- ExteriorBalcony
- Parking FeaturesOver 1 Space per Unit
- Property AttachedNo
LISTING UPDATED:
- StatusClosed
- MLS #8816880
- Days on Site11
- Taxes$1,876.53 / year
- HOA Fees$2,280 / month
- MLS TypeResidential
- Year Built1987
- CountryFayette
LISTING UPDATED:
- StatusClosed
- MLS #8816880
- Days on Site11
- Taxes$1,876.53 / year
- HOA Fees$2,280 / month
- MLS TypeResidential
- Year Built1987
- CountryFayette
Building Information for 826 Ridgefield Drive
- StoriesOne
- Year Built1987
- Lot Size0.0000 Acres
Payment Calculator
Term
Interest
Home Price
Down Payment
The Payment Calculator is for illustrative purposes only. Read More
Property Information for 826 Ridgefield Drive
Summary
Location and General Information
- Community Features: Fitness Center, Pool, Street Lights, Tennis Court(s), Walk To Schools, Near Shopping
- Directions: From Peachtree City City Hall go east on HWY 54 to Peachtree Parkway. Turn right. Ridgefield condos will be on your left. Go straight, turn right at pool. First building on the left. 826 is upstairs on the back of the building.
- Coordinates: 33.383358,-84.559391
School Information
- Elementary School: Oak Grove
- Middle School: Rising Starr
- High School: Starrs Mill
Taxes and HOA Information
- Parcel Number: 061117055
- Tax Year: 2019
- Association Fee Includes: Insurance, Maintenance Structure, Facilities Fee, Trash, Maintenance Grounds, Management Fee, Reserve Fund, Sewer, Swimming, Tennis, Water
Virtual Tour
Parking
- Open Parking: No
Interior and Exterior Features
Interior Features
- Cooling: Electric, Ceiling Fan(s), Central Air
- Heating: Natural Gas, Central, Forced Air
- Appliances: Dishwasher, Microwave, Refrigerator
- Basement: None
- Fireplace Features: Family Room, Gas Starter, Gas Log
- Flooring: Tile, Carpet
- Interior Features: Tile Bath, Walk-In Closet(s), Master On Main Level
- Levels/Stories: One
- Kitchen Features: Breakfast Room
- Foundation: Slab
- Main Bedrooms: 2
- Bathrooms Total Integer: 2
- Main Full Baths: 2
- Bathrooms Total Decimal: 2
Exterior Features
- Construction Materials: Aluminum Siding, Vinyl Siding
- Security Features: Open Access
- Laundry Features: In Kitchen
- Pool Private: No
Property
Utilities
- Utilities: Underground Utilities, Cable Available, Sewer Connected
- Water Source: Public
Property and Assessments
- Home Warranty: Yes
- Property Condition: Resale
Green Features
Lot Information
- Above Grade Finished Area: 1292
- Common Walls: No One Above
Multi Family
- Number of Units To Be Built: Square Feet
Rental
Rent Information
- Land Lease: Yes
- Occupant Types: Vacant
Public Records for 826 Ridgefield Drive
Tax Record
- 2019$1,876.53 ($156.38 / month)
Home Facts
- Beds2
- Baths2
- Total Finished SqFt1,292 SqFt
- Above Grade Finished1,292 SqFt
- StoriesOne
- Lot Size0.0000 Acres
- StyleCondominium
- Year Built1987
- APN061117055
- CountyFayette
- Fireplaces1


