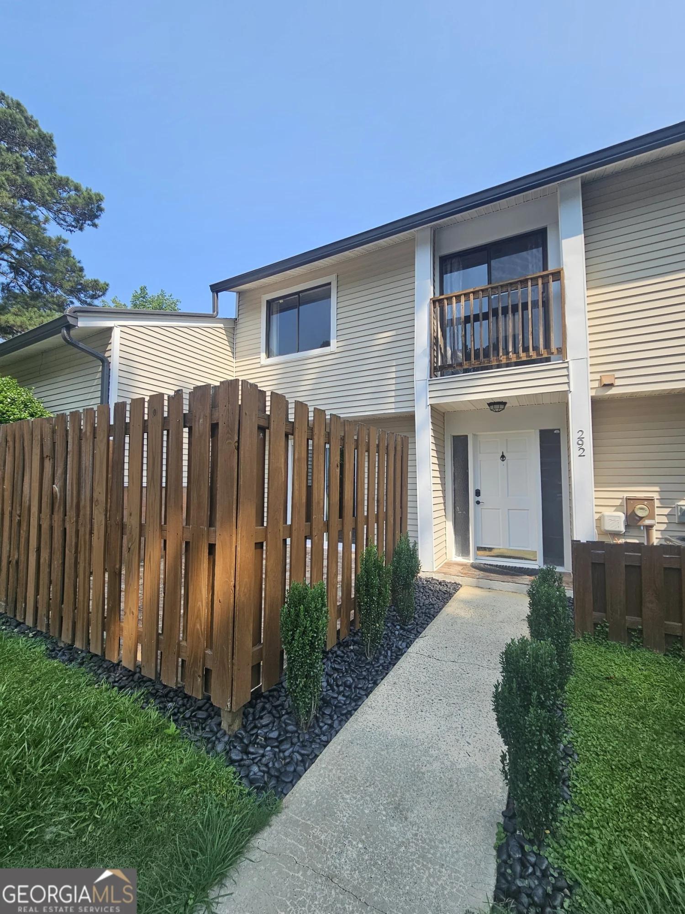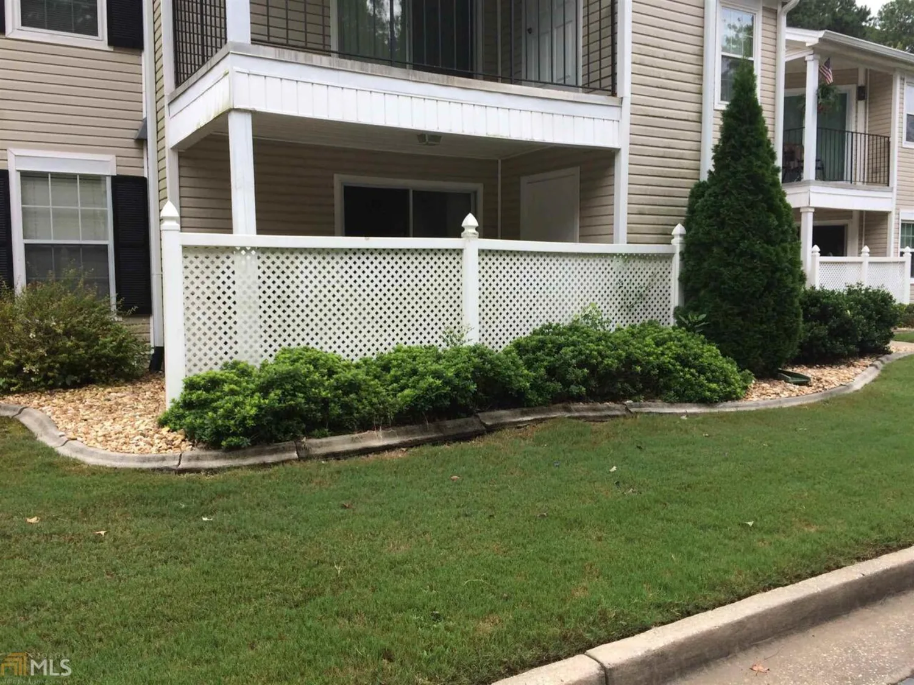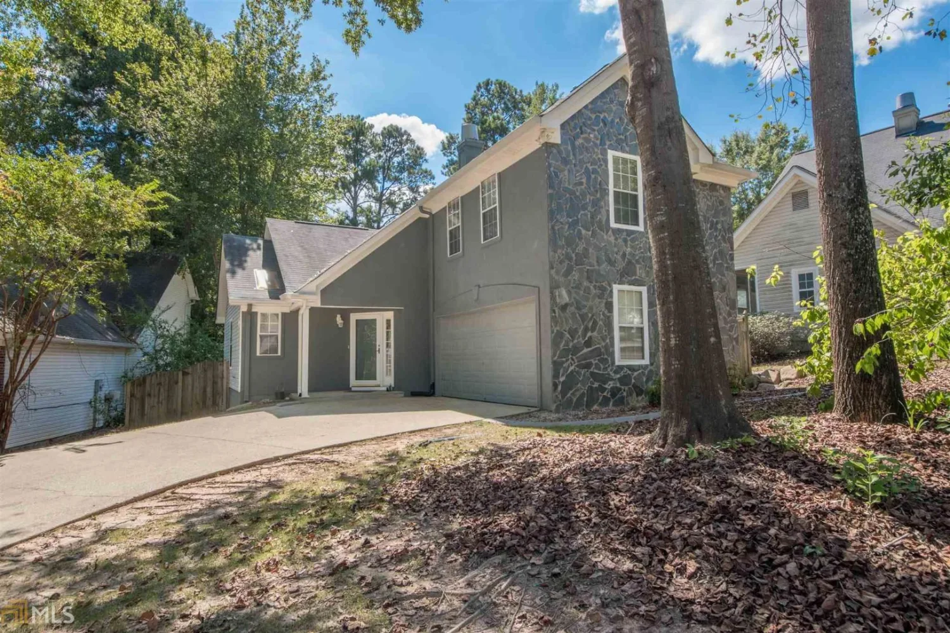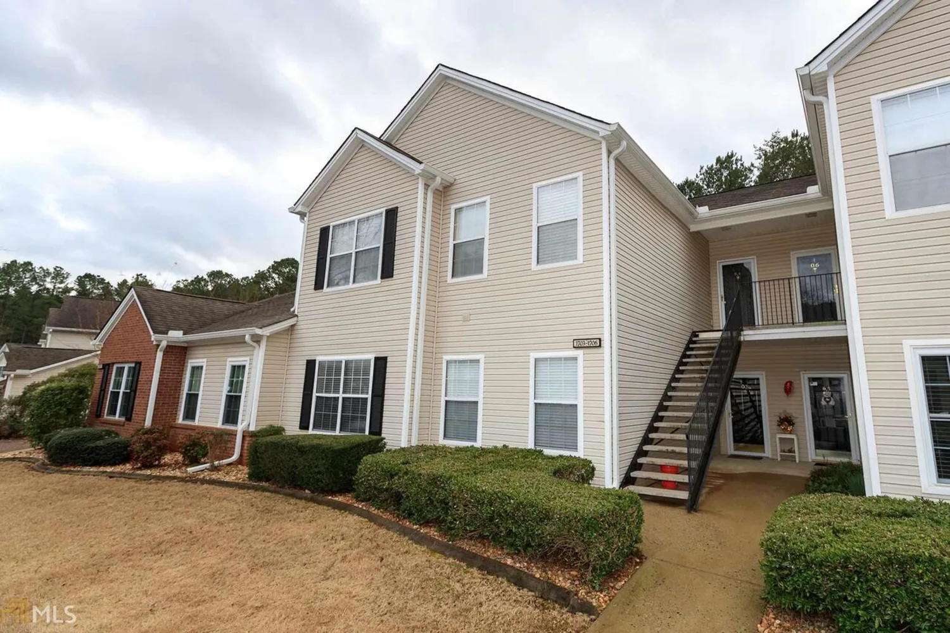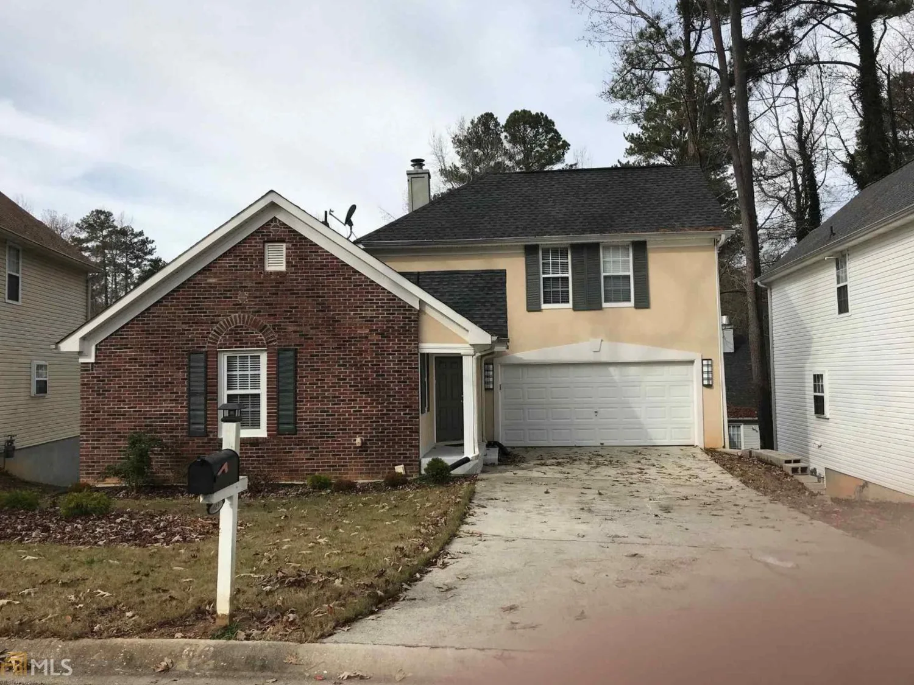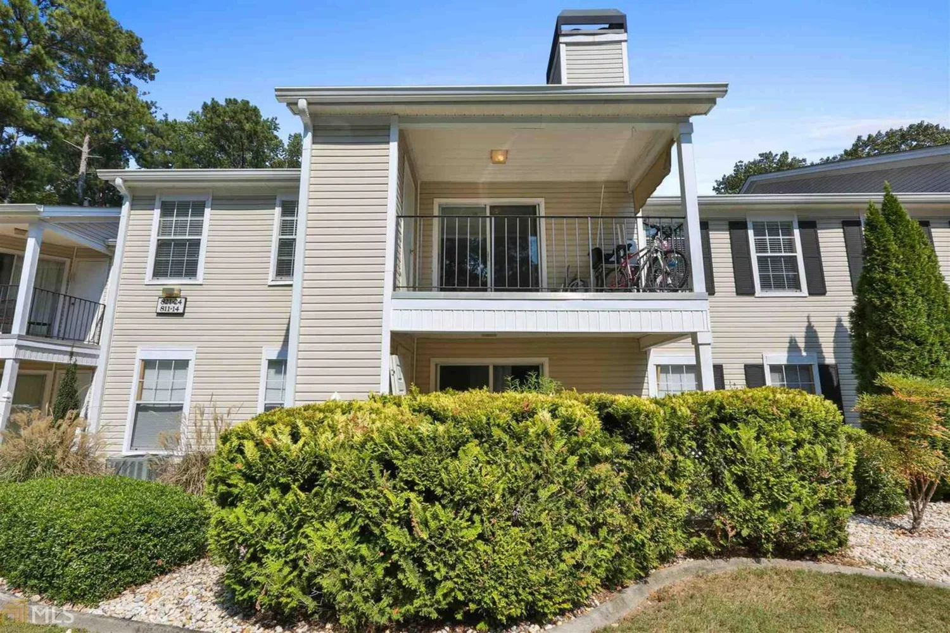14 fairway lanePeachtree City, GA 30269
14 fairway lanePeachtree City, GA 30269
Description
Welcome to this Renovated/Updated Condo in the Heart of Peachtree City! Must see the inside to appreciate this property. Open Foyer, WOW Kitchen with New Stainless-Steel Appliances*Quart Counters*Tile Backsplash*Custom Cabinets that are Soft Close Cabinets and Drawers* Dining Room with Crown Molding and Chair Rail, Step Down to the Spacious Family Room with Fireplace*Ceiling Fan*Crown Molding* Powder Room with Tile Flooring*Pedestal Sink* , Upstairs Offers Master Bedroom with Full Bathroom: Tile Flooring*Tile Surround Shower w/Niche*Dual Custom Sinks with Quartz Counters*Walk-In Closet*Sliding Door Opens to Covered Deck Area, UPSTAIRS has BRAND NEW CARPET, Secondary Bedroom with Ceiling Fan and Lovely View of Lake Peachtree, Third Bedroom with Ceiling Fan, Full Bathroom off the Hallway with Quartz Counters, Dual Custom Sinks*Tile Surround Shower/Tub Combination*Tile Flooring, Storage Area, Neighborhood Amenities offers Pool, Tennis, Playground, Lake Peachtree, and so much more!
Property Details for 14 Fairway Lane
- Subdivision ComplexTinsley Mill
- Architectural StyleCountry/Rustic
- Parking FeaturesAssigned, Guest, Parking Pad
- Property AttachedYes
LISTING UPDATED:
- StatusClosed
- MLS #8783570
- Days on Site81
- Taxes$1,838.19 / year
- HOA Fees$3,900 / month
- MLS TypeResidential
- Year Built1975
- CountryFayette
LISTING UPDATED:
- StatusClosed
- MLS #8783570
- Days on Site81
- Taxes$1,838.19 / year
- HOA Fees$3,900 / month
- MLS TypeResidential
- Year Built1975
- CountryFayette
Building Information for 14 Fairway Lane
- StoriesTwo
- Year Built1975
- Lot Size0.0000 Acres
Payment Calculator
Term
Interest
Home Price
Down Payment
The Payment Calculator is for illustrative purposes only. Read More
Property Information for 14 Fairway Lane
Summary
Location and General Information
- Community Features: Lake, Pool, Tennis Court(s)
- Directions: From I-85 South, Exit 61, Turn Left on Hwy 74 to PTC. Left on Peachtree Pkwy. At 2nd Stop Sign, Turn Right on Flat Creek, Turn Left on Northlake Dr/Tinsley Mill, Turn left on Fairway, Follow to End Building
- Coordinates: 33.405576,-84.581826
School Information
- Elementary School: Peachtree City
- Middle School: Booth
- High School: Mcintosh
Taxes and HOA Information
- Parcel Number: 073107007
- Tax Year: 2019
- Association Fee Includes: Insurance, Facilities Fee, Trash, Maintenance Grounds, Management Fee, Sewer, Swimming, Tennis, Water
Virtual Tour
Parking
- Open Parking: Yes
Interior and Exterior Features
Interior Features
- Cooling: Electric, Ceiling Fan(s), Central Air
- Heating: Electric, Central, Heat Pump
- Appliances: Electric Water Heater, Dishwasher, Ice Maker, Oven/Range (Combo), Refrigerator, Stainless Steel Appliance(s)
- Basement: Crawl Space
- Fireplace Features: Family Room, Factory Built
- Flooring: Tile
- Interior Features: Tile Bath
- Levels/Stories: Two
- Kitchen Features: Breakfast Area, Solid Surface Counters
- Total Half Baths: 1
- Bathrooms Total Integer: 3
- Bathrooms Total Decimal: 2
Exterior Features
- Construction Materials: Wood Siding
- Patio And Porch Features: Deck, Patio
- Roof Type: Composition
- Security Features: Smoke Detector(s)
- Laundry Features: Upper Level, Laundry Closet
- Pool Private: No
Property
Utilities
- Utilities: Underground Utilities, Cable Available, Sewer Connected
- Water Source: Public
Property and Assessments
- Home Warranty: Yes
- Property Condition: Updated/Remodeled, Resale
Green Features
- Green Energy Efficient: Insulation
Lot Information
- Above Grade Finished Area: 1741
- Common Walls: 2+ Common Walls
- Lot Features: Level, Private
Multi Family
- Number of Units To Be Built: Square Feet
Rental
Rent Information
- Land Lease: Yes
- Occupant Types: Vacant
Public Records for 14 Fairway Lane
Tax Record
- 2019$1,838.19 ($153.18 / month)
Home Facts
- Beds3
- Baths2
- Total Finished SqFt1,741 SqFt
- Above Grade Finished1,741 SqFt
- StoriesTwo
- Lot Size0.0000 Acres
- StyleTownhouse
- Year Built1975
- APN073107007
- CountyFayette
- Fireplaces1


