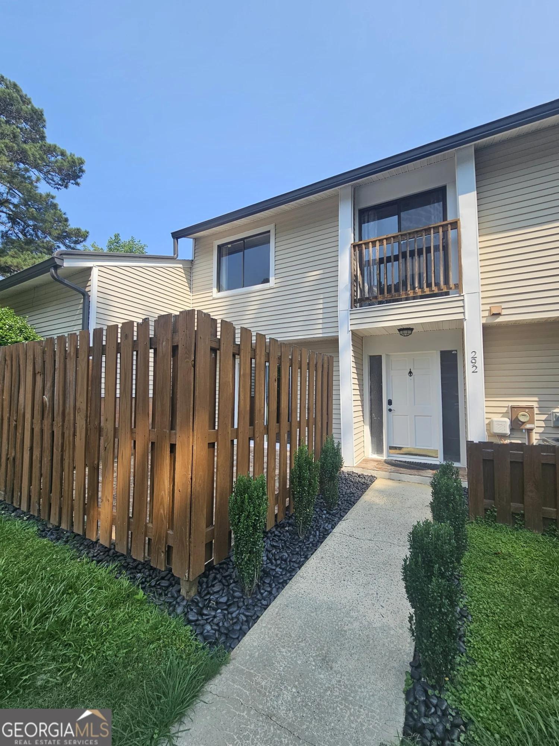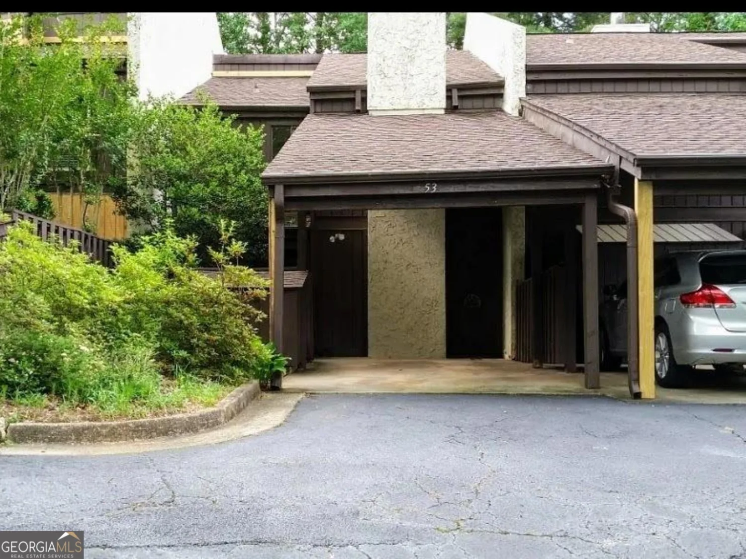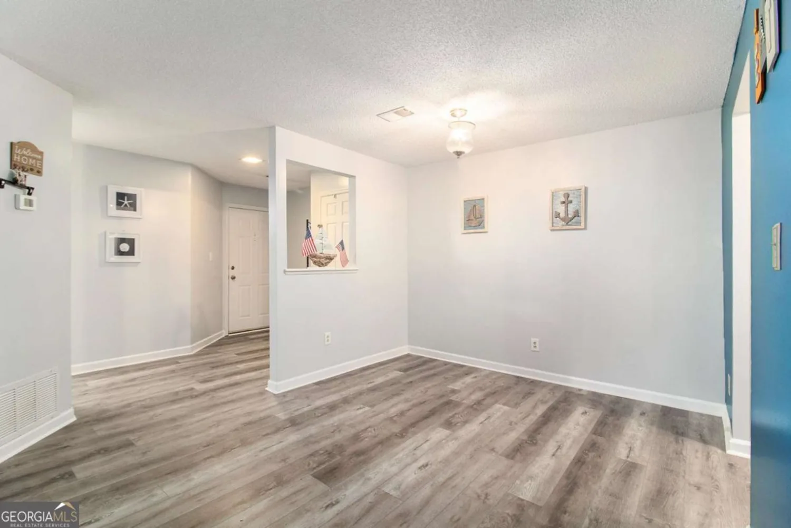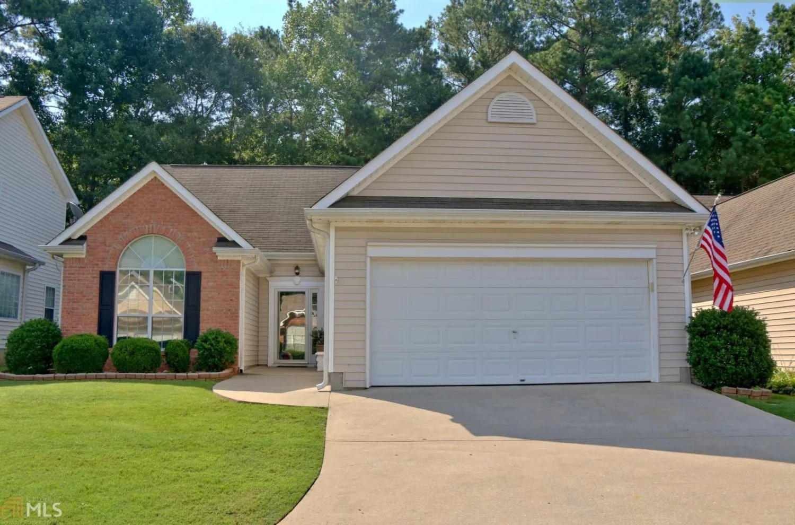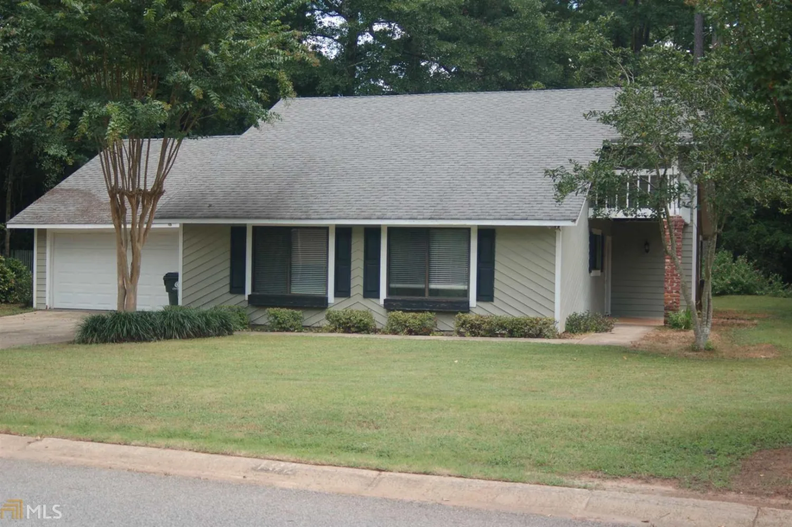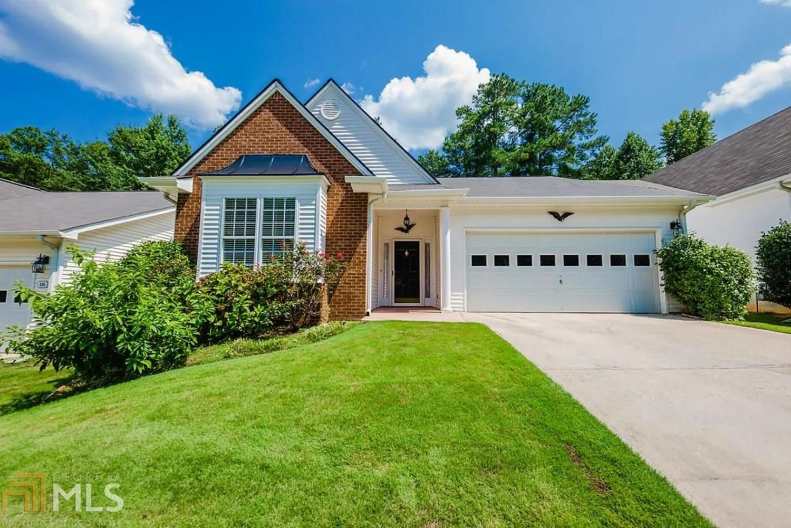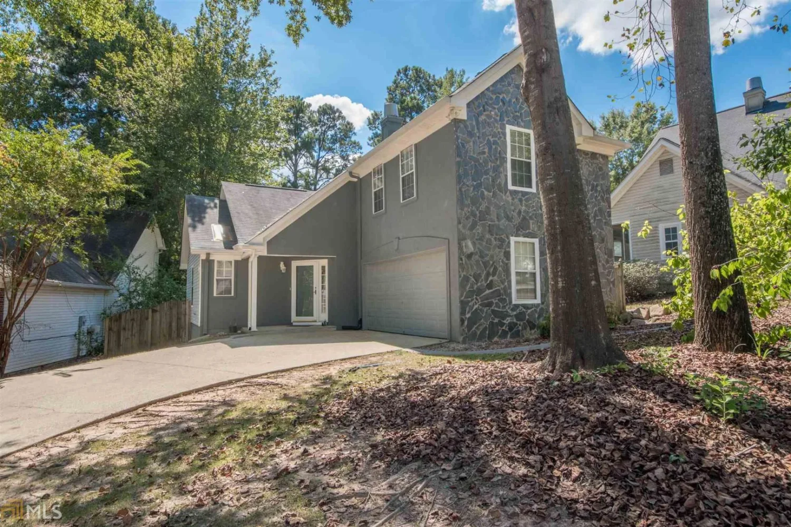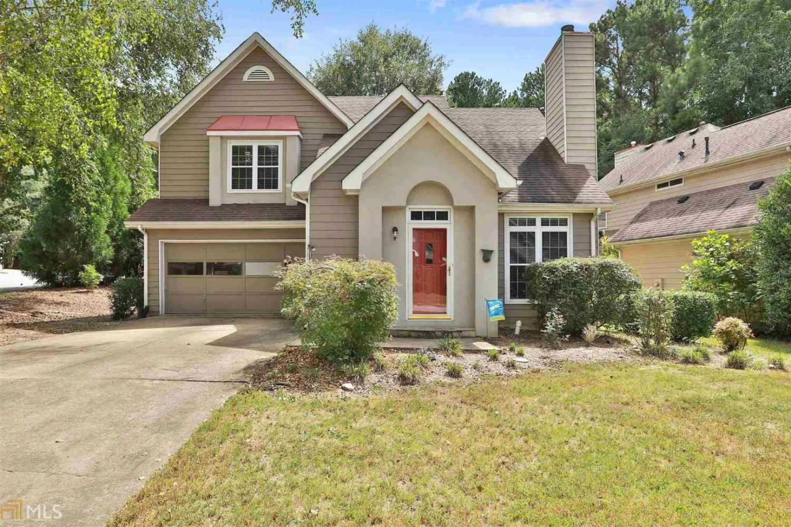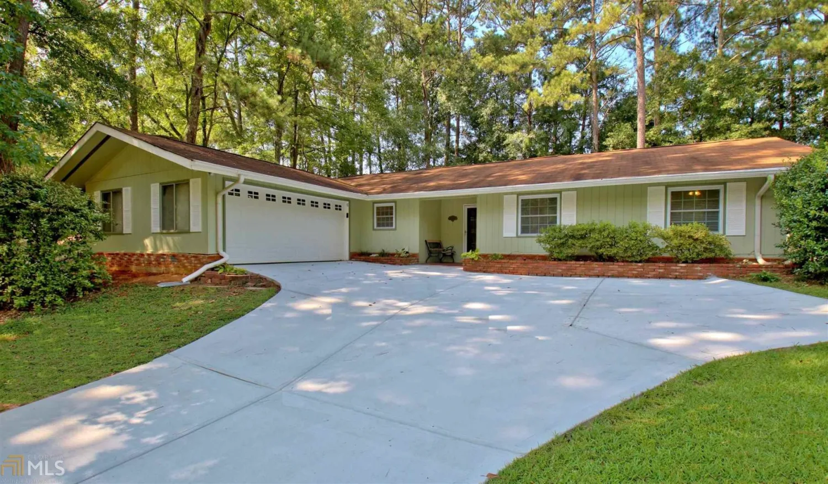206 las brasis courtPeachtree City, GA 30269
206 las brasis courtPeachtree City, GA 30269
Description
You'll enjoy coming home to this lovely Georgian Park Condo! Renovated throughout with fresh paint, quartz counter tops in kitchen, underneath/above counter lighting in kitchen and new carpet. Enjoy the casual living with covered back patio across the street from the pool/hot tub. Convenient to Hwy 74, shopping and dining. McIntosh school district!
Property Details for 206 Las Brasis Court
- Subdivision ComplexGeorgian Park Condominiums
- Architectural StyleStone Frame, Traditional
- Num Of Parking Spaces1
- Parking FeaturesAttached, Garage Door Opener, Garage, Guest, Parking Pad
- Property AttachedNo
LISTING UPDATED:
- StatusClosed
- MLS #8573138
- Days on Site1
- Taxes$2,319.66 / year
- MLS TypeResidential
- Year Built1997
- CountryFayette
LISTING UPDATED:
- StatusClosed
- MLS #8573138
- Days on Site1
- Taxes$2,319.66 / year
- MLS TypeResidential
- Year Built1997
- CountryFayette
Building Information for 206 Las Brasis Court
- StoriesTwo
- Year Built1997
- Lot Size0.0000 Acres
Payment Calculator
Term
Interest
Home Price
Down Payment
The Payment Calculator is for illustrative purposes only. Read More
Property Information for 206 Las Brasis Court
Summary
Location and General Information
- Community Features: Clubhouse, Pool, Street Lights, Near Shopping
- Directions: Highway 74 north, right on Georgian Park, first right into Georgian Park Condominiums. 206 is on the right.
- Coordinates: 33.435192,-84.595067
School Information
- Elementary School: Kedron
- Middle School: Booth
- High School: Mcintosh
Taxes and HOA Information
- Parcel Number: 073525006
- Tax Year: 2018
- Association Fee Includes: Maintenance Structure, Facilities Fee, Maintenance Grounds, Management Fee, Swimming
Virtual Tour
Parking
- Open Parking: Yes
Interior and Exterior Features
Interior Features
- Cooling: Electric, Central Air
- Heating: Natural Gas, Central
- Appliances: Gas Water Heater, Dishwasher, Disposal, Ice Maker, Microwave, Oven/Range (Combo), Stainless Steel Appliance(s)
- Basement: None
- Fireplace Features: Family Room, Factory Built, Gas Starter, Gas Log
- Flooring: Tile, Carpet
- Interior Features: High Ceilings, Double Vanity, Walk-In Closet(s)
- Levels/Stories: Two
- Window Features: Double Pane Windows
- Kitchen Features: Breakfast Area, Solid Surface Counters, Walk-in Pantry
- Foundation: Slab
- Total Half Baths: 1
- Bathrooms Total Integer: 3
- Bathrooms Total Decimal: 2
Exterior Features
- Construction Materials: Concrete
- Laundry Features: In Hall, Upper Level, Laundry Closet
- Pool Private: No
Property
Utilities
- Sewer: Private Sewer
- Utilities: Underground Utilities, Cable Available
- Water Source: Public
Property and Assessments
- Home Warranty: Yes
- Property Condition: Resale
Green Features
- Green Energy Efficient: Insulation, Thermostat
Lot Information
- Above Grade Finished Area: 1528
- Lot Features: Level
Multi Family
- Number of Units To Be Built: Square Feet
Rental
Rent Information
- Land Lease: Yes
Public Records for 206 Las Brasis Court
Tax Record
- 2018$2,319.66 ($193.30 / month)
Home Facts
- Beds3
- Baths2
- Total Finished SqFt1,528 SqFt
- Above Grade Finished1,528 SqFt
- StoriesTwo
- Lot Size0.0000 Acres
- StyleCondominium
- Year Built1997
- APN073525006
- CountyFayette
- Fireplaces1


