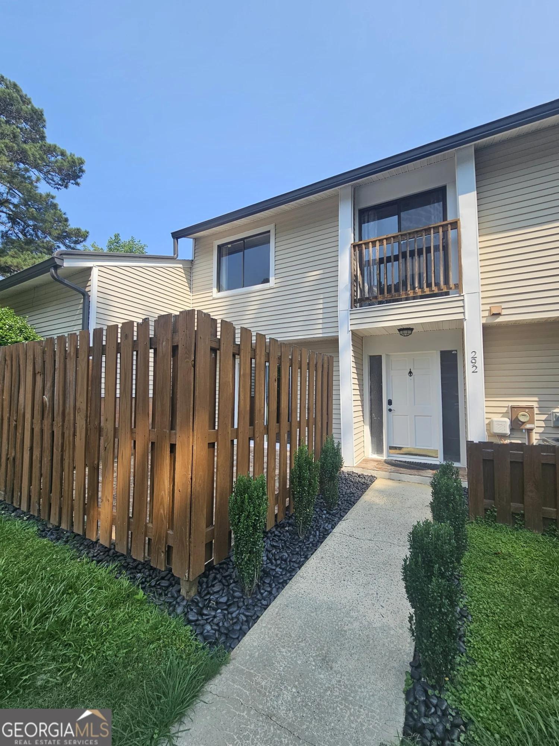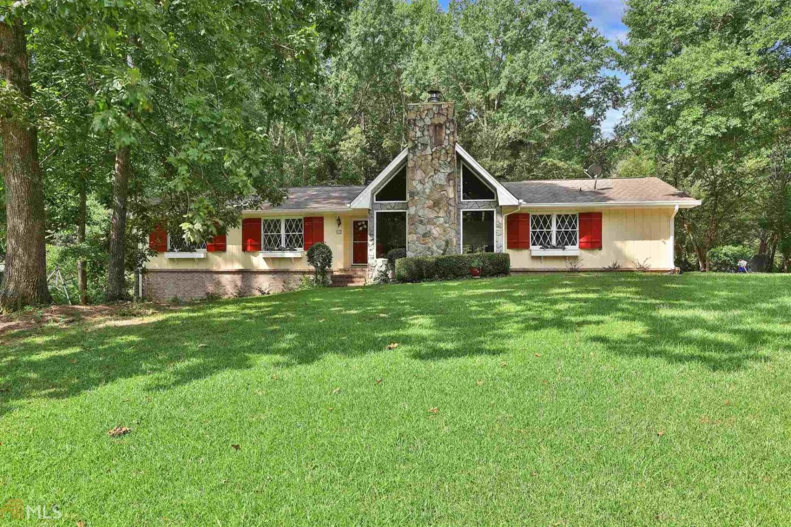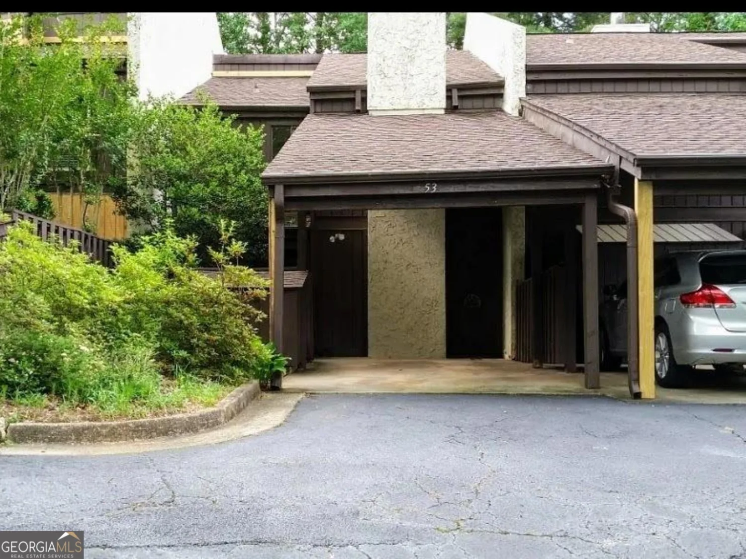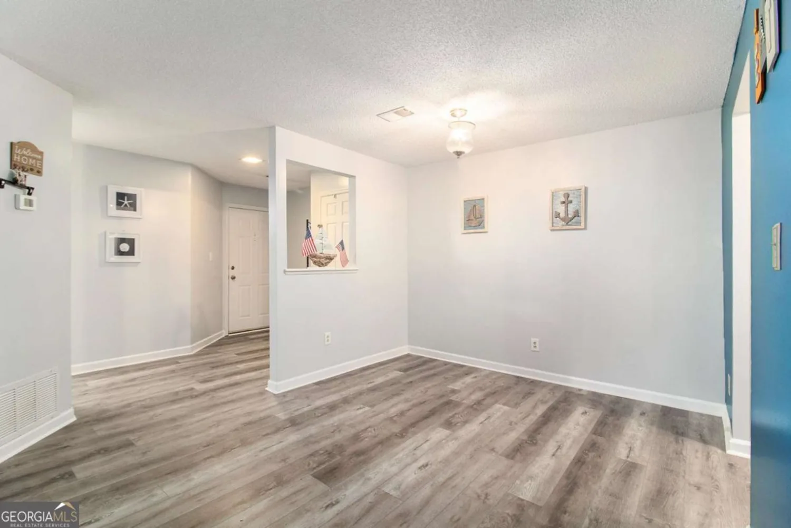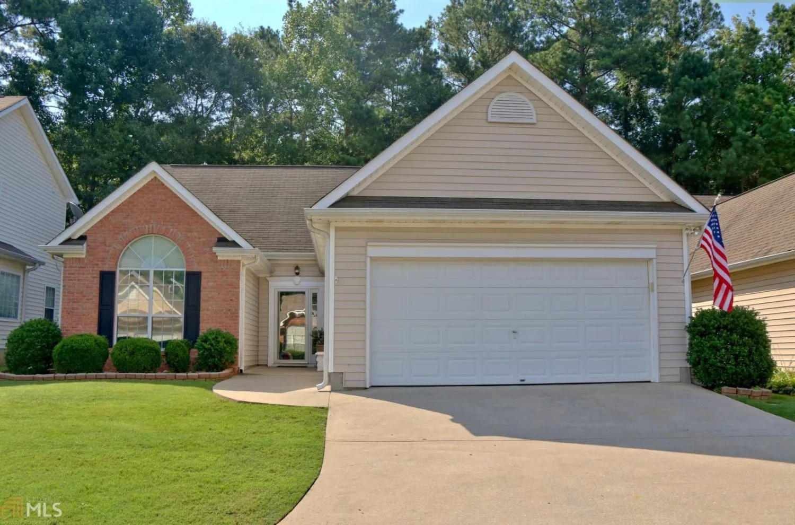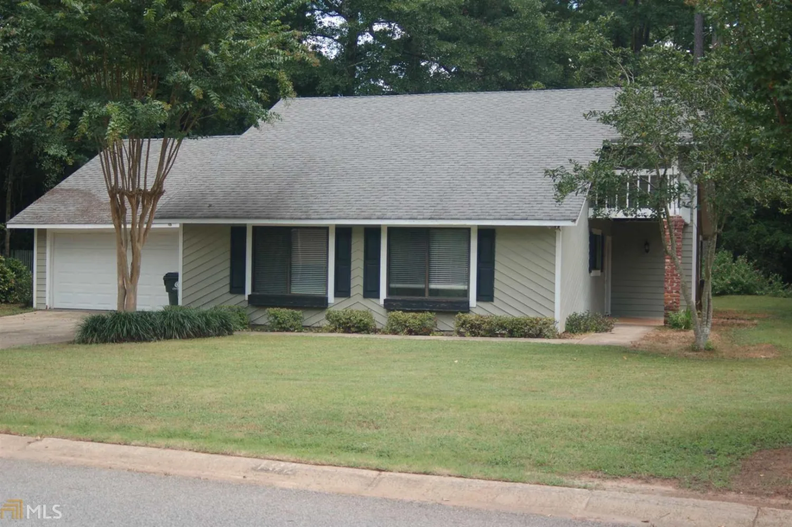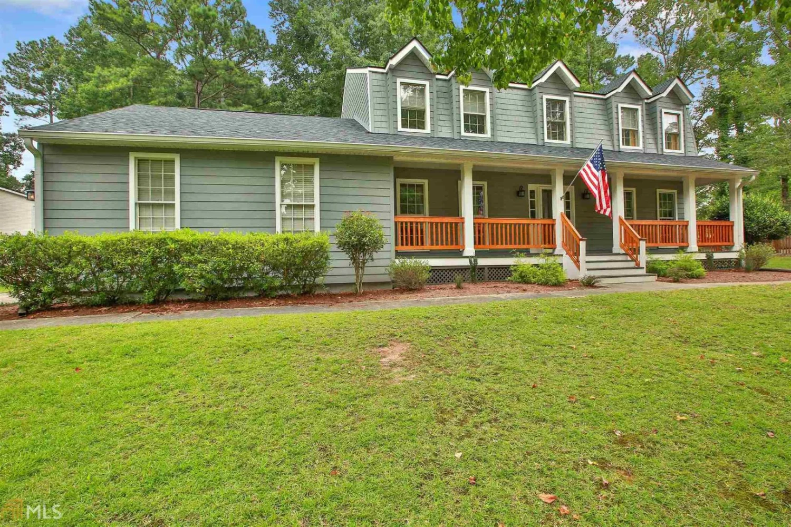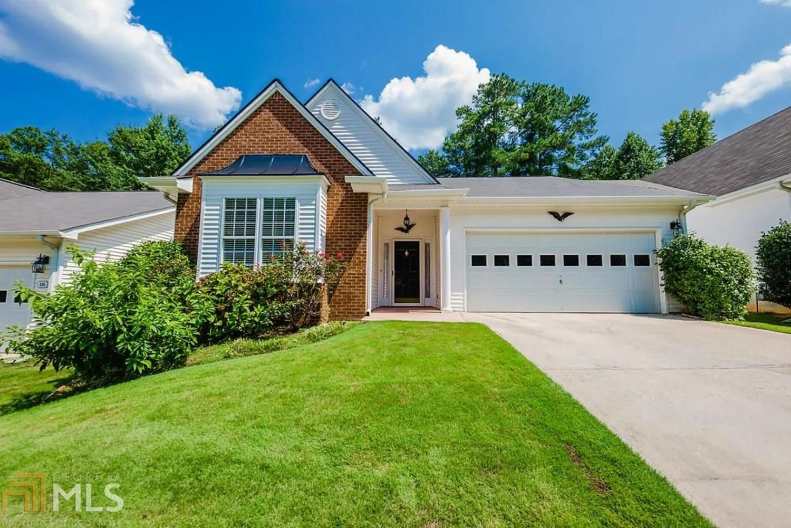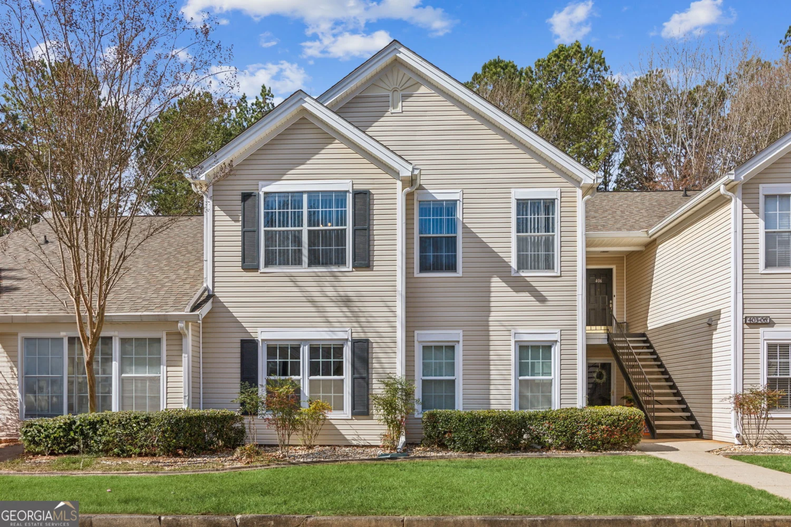24 prestwick courtPeachtree City, GA 30269
24 prestwick courtPeachtree City, GA 30269
Description
Fantastic 3 bedroom home available immediately. BEST VALUE IN THE SUBDIVISION! EXTREMELY LOW MAINTENANCE! Located in the heart of PTC close to shopping, dining, banking... Perfect home for a couple starting out or downsizing, single professionals or small family. Huge vaulted master suite with spacious spa like bath. Kitchen featuring granite counter tops and opening up to a private screened porch to enjoy cool mornings and a fresh cup of coffee.
Property Details for 24 Prestwick Court
- Subdivision ComplexPrestwick
- Architectural StyleTraditional
- Num Of Parking Spaces2
- Parking FeaturesAttached, Garage, Kitchen Level, Storage
- Property AttachedNo
LISTING UPDATED:
- StatusClosed
- MLS #8450581
- Days on Site12
- Taxes$2,746.18 / year
- MLS TypeResidential
- Year Built1992
- CountryFayette
LISTING UPDATED:
- StatusClosed
- MLS #8450581
- Days on Site12
- Taxes$2,746.18 / year
- MLS TypeResidential
- Year Built1992
- CountryFayette
Building Information for 24 Prestwick Court
- StoriesTwo
- Year Built1992
- Lot Size0.0000 Acres
Payment Calculator
Term
Interest
Home Price
Down Payment
The Payment Calculator is for illustrative purposes only. Read More
Property Information for 24 Prestwick Court
Summary
Location and General Information
- Community Features: None
- Directions: From Peachtree Parkway and Hwy 54 go south on Peachtree Parkway past Crosstown Rd turn left on Prestwick Court. House is on the right.
- Coordinates: 33.375009,-84.554788
School Information
- Elementary School: Oak Grove
- Middle School: Rising Starr
- High School: Starrs Mill
Taxes and HOA Information
- Parcel Number: 061119003
- Tax Year: 2017
- Association Fee Includes: None
- Tax Lot: 3
Virtual Tour
Parking
- Open Parking: No
Interior and Exterior Features
Interior Features
- Cooling: Electric, Central Air
- Heating: Natural Gas, Central
- Appliances: Gas Water Heater, Dishwasher, Oven/Range (Combo), Refrigerator
- Basement: Crawl Space
- Flooring: Laminate
- Interior Features: Vaulted Ceiling(s), Double Vanity, Separate Shower
- Levels/Stories: Two
- Total Half Baths: 1
- Bathrooms Total Integer: 3
- Bathrooms Total Decimal: 2
Exterior Features
- Construction Materials: Aluminum Siding, Vinyl Siding
- Pool Private: No
Property
Utilities
- Utilities: Sewer Connected
- Water Source: Public
Property and Assessments
- Home Warranty: Yes
- Property Condition: Resale
Green Features
- Green Energy Efficient: Thermostat
Lot Information
- Above Grade Finished Area: 1580
- Lot Features: Corner Lot, Private
Multi Family
- Number of Units To Be Built: Square Feet
Rental
Rent Information
- Land Lease: Yes
Public Records for 24 Prestwick Court
Tax Record
- 2017$2,746.18 ($228.85 / month)
Home Facts
- Beds3
- Baths2
- Total Finished SqFt1,580 SqFt
- Above Grade Finished1,580 SqFt
- StoriesTwo
- Lot Size0.0000 Acres
- StyleSingle Family Residence
- Year Built1992
- APN061119003
- CountyFayette
- Fireplaces1


