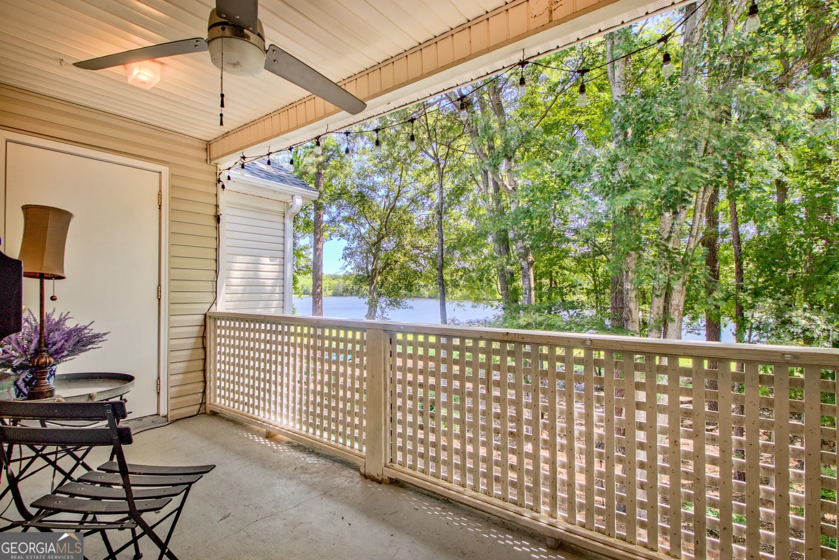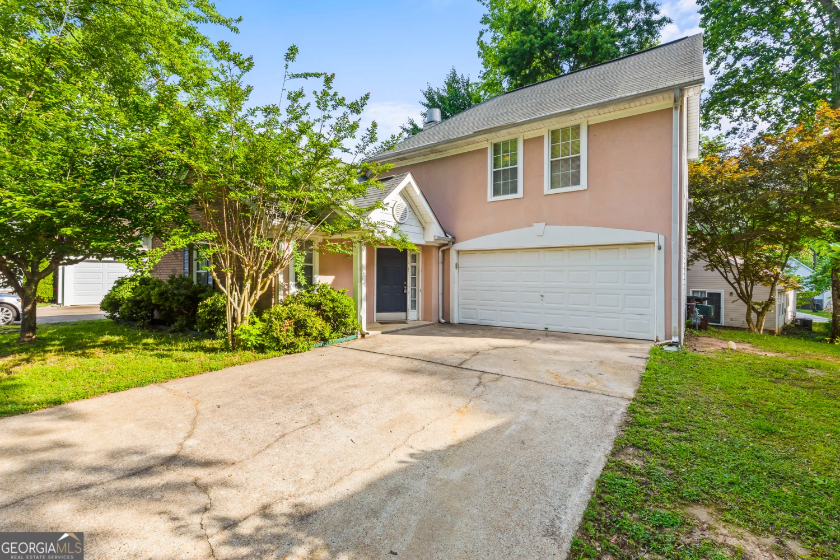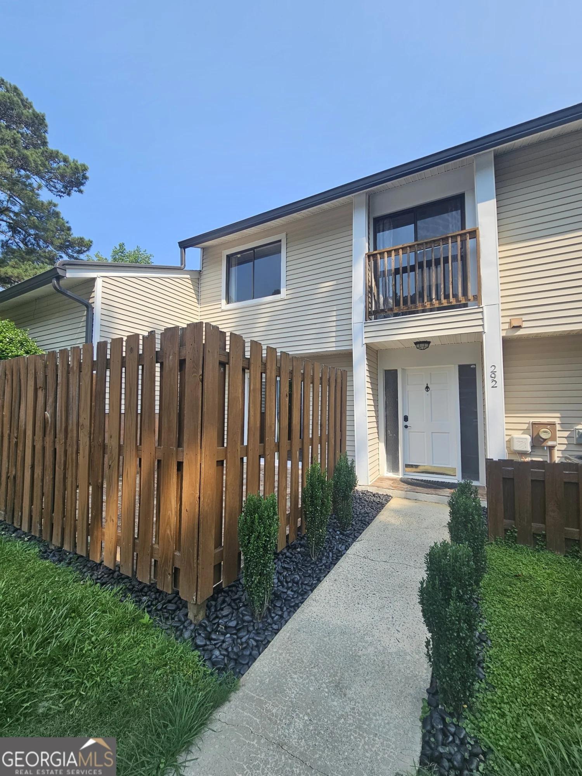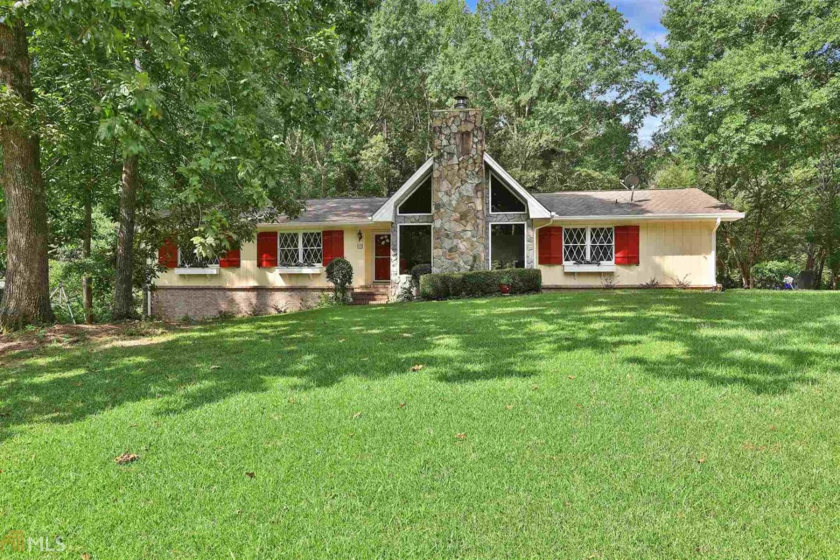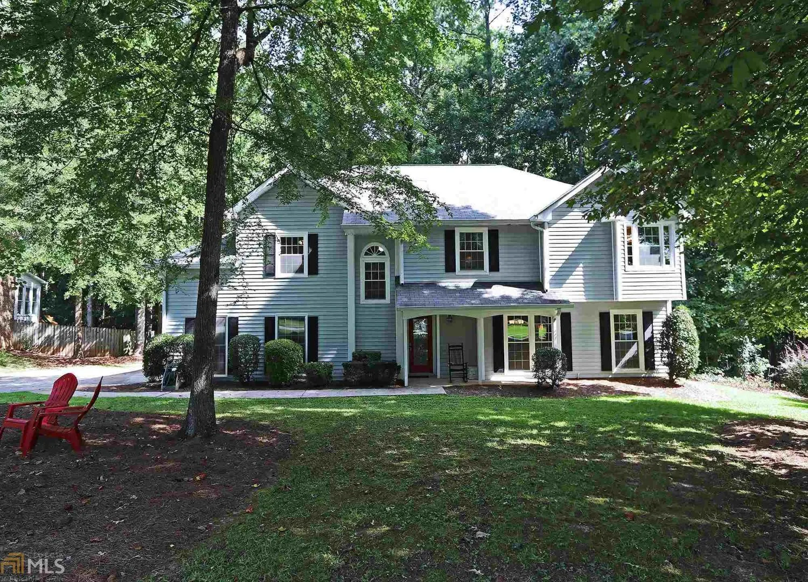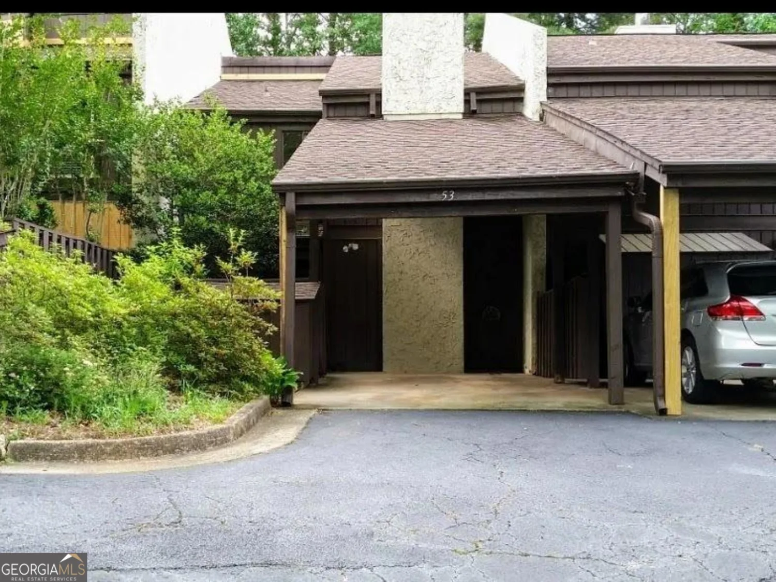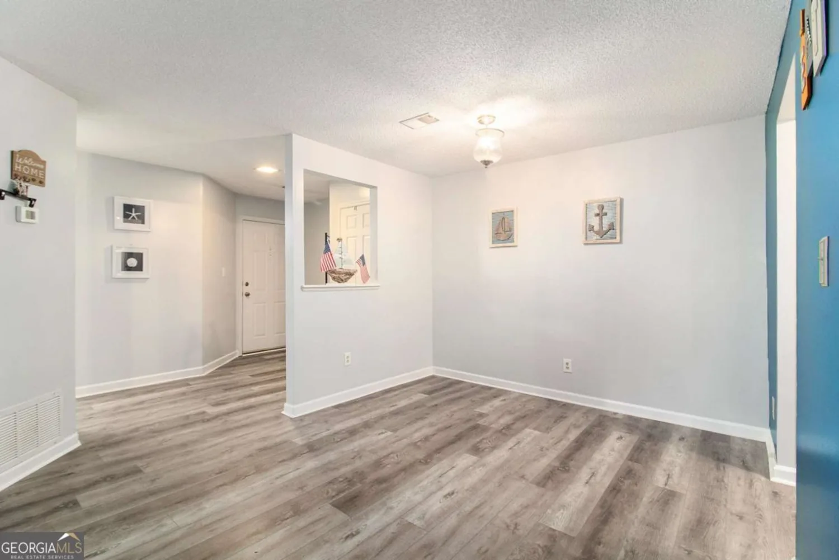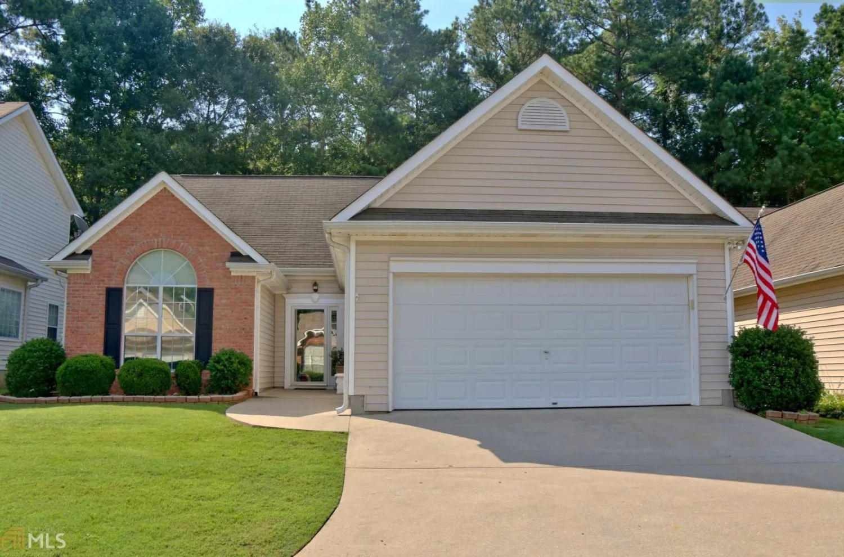114 willow creek drivePeachtree City, GA 30269
114 willow creek drivePeachtree City, GA 30269
Description
Incredible 2 bedroom, 2 bathroom home featuring a fabulous sun room in the heart of Peachtree City with BRAND NEW ROOF. Hardwood floors throughout. Enormous great room with outlet centered in flooring. Large eat in kitchen with granite countertops, tile backsplash and pantry. Master suite with walk-in closet. Study with french doors that could double as a sleeping area. Second Bedroom located on opposite side of house than master. Guest bath features a walk-in bath with seat, jets, and handheld shower head for ease of bathing. Large laundry room with plenty of space for storage.
Property Details for 114 Willow Creek Drive
- Subdivision ComplexWillow Creek
- Architectural StyleRanch, Traditional
- Num Of Parking Spaces2
- Parking FeaturesGarage Door Opener, Garage, Kitchen Level, Off Street
- Property AttachedNo
LISTING UPDATED:
- StatusClosed
- MLS #8425742
- Days on Site44
- Taxes$1,061.78 / year
- HOA Fees$1,200 / month
- MLS TypeResidential
- Year Built1999
- CountryFayette
LISTING UPDATED:
- StatusClosed
- MLS #8425742
- Days on Site44
- Taxes$1,061.78 / year
- HOA Fees$1,200 / month
- MLS TypeResidential
- Year Built1999
- CountryFayette
Building Information for 114 Willow Creek Drive
- StoriesOne
- Year Built1999
- Lot Size0.0000 Acres
Payment Calculator
Term
Interest
Home Price
Down Payment
The Payment Calculator is for illustrative purposes only. Read More
Property Information for 114 Willow Creek Drive
Summary
Location and General Information
- Community Features: Sidewalks, Street Lights
- Directions: From 54/74 intersection, proceed south on Hwy 74. Turn left at light at Willow Road. Willow Creek is first right. Go left in subdivision. Home is almost immediately on right.
- Coordinates: 33.39237,-84.582758
School Information
- Elementary School: Huddleston
- Middle School: Booth
- High School: Mcintosh
Taxes and HOA Information
- Parcel Number: 073218016
- Tax Year: 2017
- Association Fee Includes: Maintenance Grounds
- Tax Lot: 16
Virtual Tour
Parking
- Open Parking: No
Interior and Exterior Features
Interior Features
- Cooling: Electric, Ceiling Fan(s), Central Air, Attic Fan
- Heating: Natural Gas, Central, Forced Air
- Appliances: Gas Water Heater, Dishwasher, Disposal, Ice Maker, Microwave, Oven/Range (Combo)
- Basement: None
- Fireplace Features: Living Room, Factory Built, Gas Starter
- Interior Features: Tray Ceiling(s), High Ceilings, Double Vanity, Walk-In Closet(s), Master On Main Level, Split Bedroom Plan
- Levels/Stories: One
- Window Features: Double Pane Windows
- Kitchen Features: Breakfast Area, Breakfast Bar, Breakfast Room, Pantry, Solid Surface Counters
- Foundation: Slab
- Main Bedrooms: 2
- Bathrooms Total Integer: 2
- Main Full Baths: 2
- Bathrooms Total Decimal: 2
Exterior Features
- Accessibility Features: Accessible Entrance, Accessible Hallway(s)
- Construction Materials: Aluminum Siding, Vinyl Siding
- Patio And Porch Features: Deck, Patio
- Roof Type: Composition
- Security Features: Smoke Detector(s)
- Laundry Features: Other
- Pool Private: No
Property
Utilities
- Sewer: Public Sewer
- Utilities: Underground Utilities, Cable Available, Sewer Connected
- Water Source: Public
Property and Assessments
- Home Warranty: Yes
- Property Condition: Resale
Green Features
- Green Energy Efficient: Thermostat
Lot Information
- Above Grade Finished Area: 1891
- Lot Features: None
Multi Family
- Number of Units To Be Built: Square Feet
Rental
Rent Information
- Land Lease: Yes
- Occupant Types: Vacant
Public Records for 114 Willow Creek Drive
Tax Record
- 2017$1,061.78 ($88.48 / month)
Home Facts
- Beds2
- Baths2
- Total Finished SqFt1,891 SqFt
- Above Grade Finished1,891 SqFt
- StoriesOne
- Lot Size0.0000 Acres
- StyleSingle Family Residence
- Year Built1999
- APN073218016
- CountyFayette
- Fireplaces1


