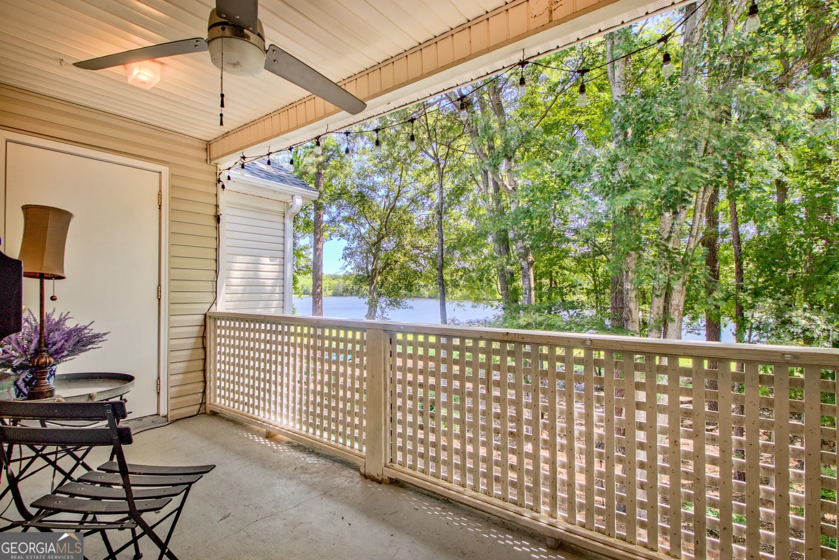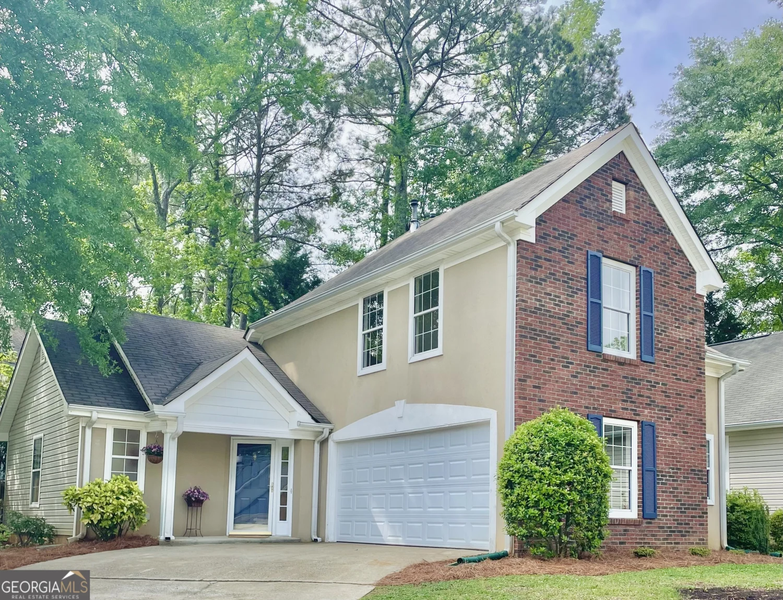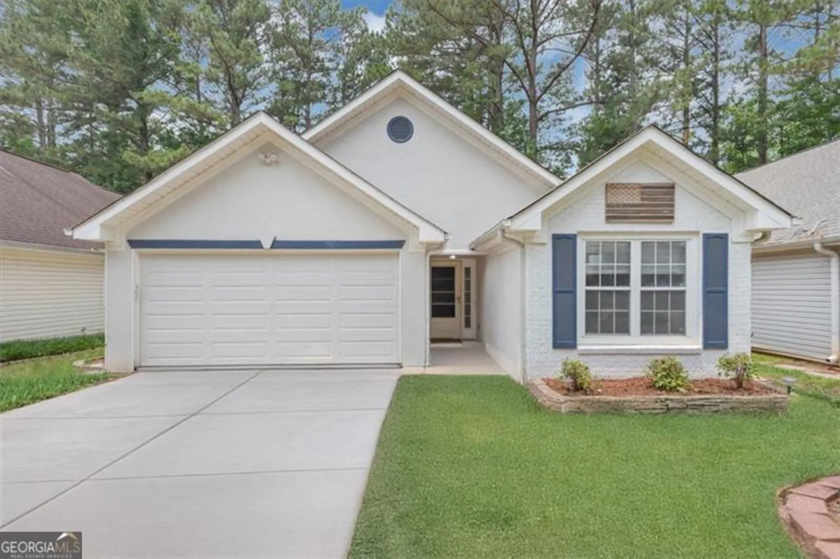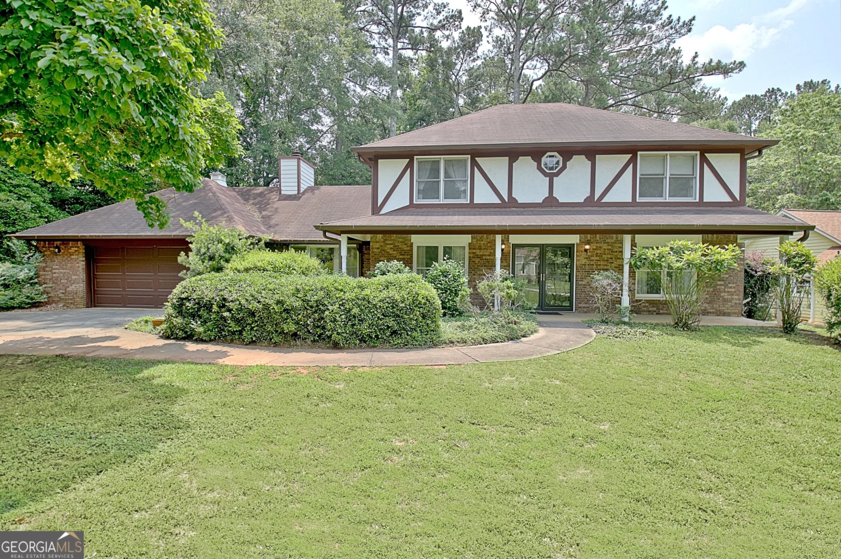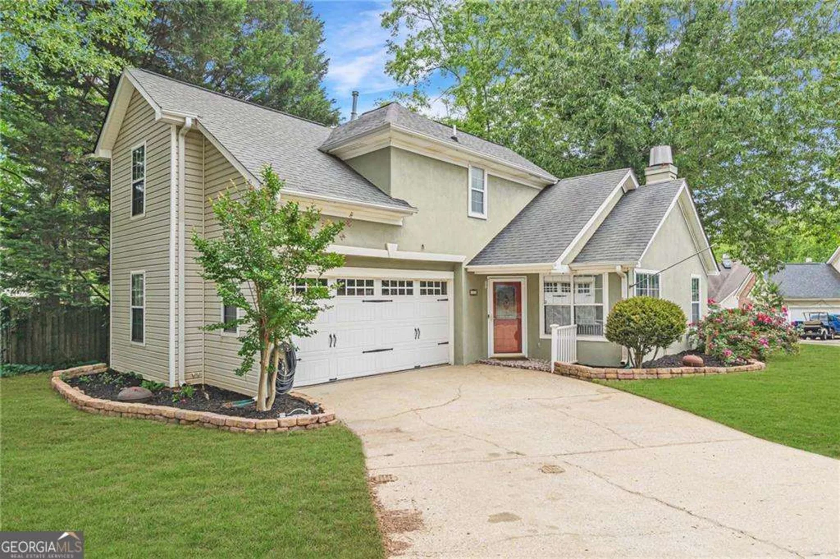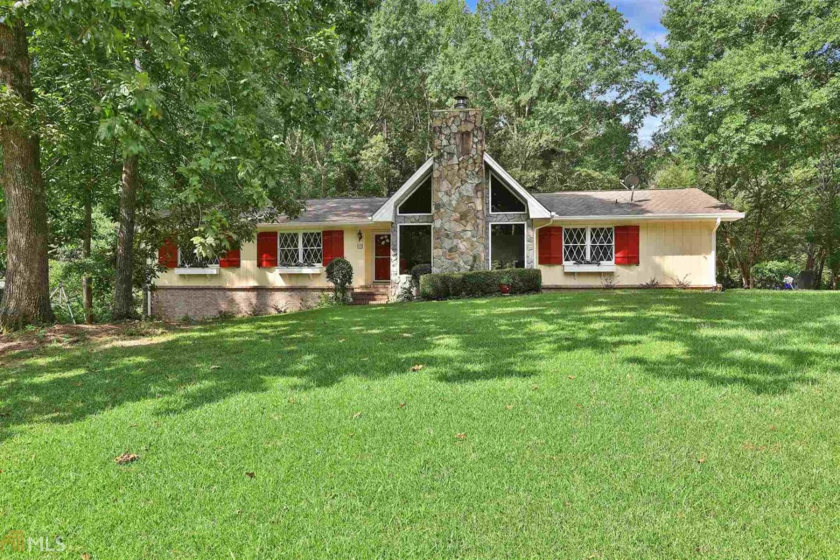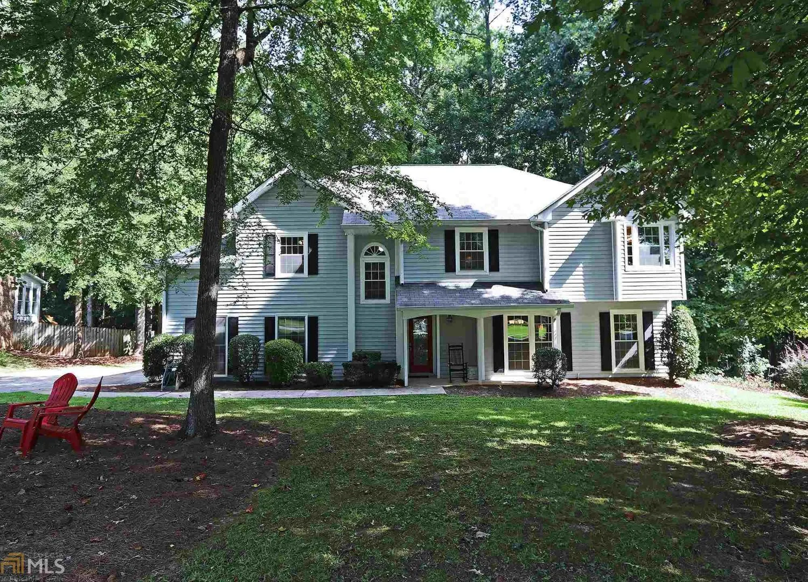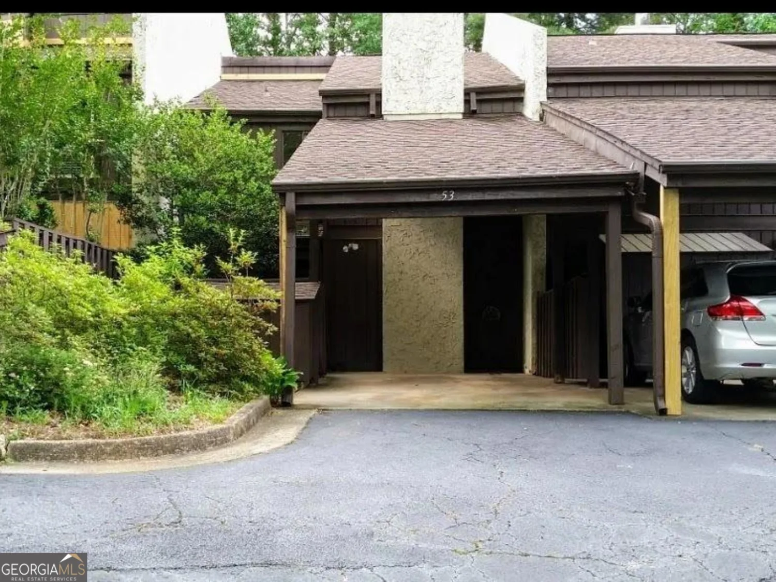402 sherrels fordPeachtree City, GA 30269
402 sherrels fordPeachtree City, GA 30269
Description
This charming home in a prime North Peachtree City location offers exceptional value with no HOA fees!Featuring a spacious and functional layout designed for comfortable living, this home includes a master suite on the main level. Upstairs, you'll find two additional bedrooms-perfect for family, guests, or a private home office.Enjoy the award-winning school district, 100 miles of connected cart paths, and quick access to shopping, restaurants, I-85, Trilith Studios, and the airport.Don't miss this incredible opportunity!
Property Details for 402 Sherrels Ford
- Subdivision ComplexFairfield
- Architectural StyleTraditional
- Parking FeaturesAttached
- Property AttachedNo
LISTING UPDATED:
- StatusClosed
- MLS #10513171
- Days on Site4
- Taxes$4,025.11 / year
- MLS TypeResidential
- Year Built1995
- Lot Size0.15 Acres
- CountryFayette
LISTING UPDATED:
- StatusClosed
- MLS #10513171
- Days on Site4
- Taxes$4,025.11 / year
- MLS TypeResidential
- Year Built1995
- Lot Size0.15 Acres
- CountryFayette
Building Information for 402 Sherrels Ford
- StoriesTwo
- Year Built1995
- Lot Size0.1500 Acres
Payment Calculator
Term
Interest
Home Price
Down Payment
The Payment Calculator is for illustrative purposes only. Read More
Property Information for 402 Sherrels Ford
Summary
Location and General Information
- Community Features: None
- Directions: From 54/74 go North on 74 to right on Wisdom Rd, take the first left into the subdivision.
- Coordinates: 33.412009,-84.599067
School Information
- Elementary School: Peachtree City
- Middle School: Booth
- High School: Mcintosh
Taxes and HOA Information
- Parcel Number: 073425002
- Tax Year: 23
- Association Fee Includes: None
Virtual Tour
Parking
- Open Parking: No
Interior and Exterior Features
Interior Features
- Cooling: Ceiling Fan(s), Central Air, Electric
- Heating: Central, Natural Gas
- Appliances: Dishwasher, Disposal, Dryer, Gas Water Heater, Microwave, Oven/Range (Combo), Refrigerator
- Basement: None
- Flooring: Carpet
- Interior Features: Master On Main Level, Roommate Plan, Tile Bath, Vaulted Ceiling(s)
- Levels/Stories: Two
- Kitchen Features: Breakfast Area
- Main Bedrooms: 1
- Bathrooms Total Integer: 2
- Main Full Baths: 1
- Bathrooms Total Decimal: 2
Exterior Features
- Construction Materials: Stucco
- Roof Type: Composition
- Security Features: Smoke Detector(s)
- Laundry Features: In Kitchen, Laundry Closet
- Pool Private: No
Property
Utilities
- Sewer: Public Sewer
- Utilities: Cable Available, Electricity Available, High Speed Internet, Natural Gas Available, Sewer Available, Sewer Connected, Underground Utilities, Water Available
- Water Source: Public
- Electric: 220 Volts
Property and Assessments
- Home Warranty: Yes
- Property Condition: Resale
Green Features
Lot Information
- Above Grade Finished Area: 1365
- Lot Features: Level
Multi Family
- Number of Units To Be Built: Square Feet
Rental
Rent Information
- Land Lease: Yes
Public Records for 402 Sherrels Ford
Tax Record
- 23$4,025.11 ($335.43 / month)
Home Facts
- Beds3
- Baths2
- Total Finished SqFt1,365 SqFt
- Above Grade Finished1,365 SqFt
- StoriesTwo
- Lot Size0.1500 Acres
- StyleSingle Family Residence
- Year Built1995
- APN073425002
- CountyFayette
- Fireplaces1


