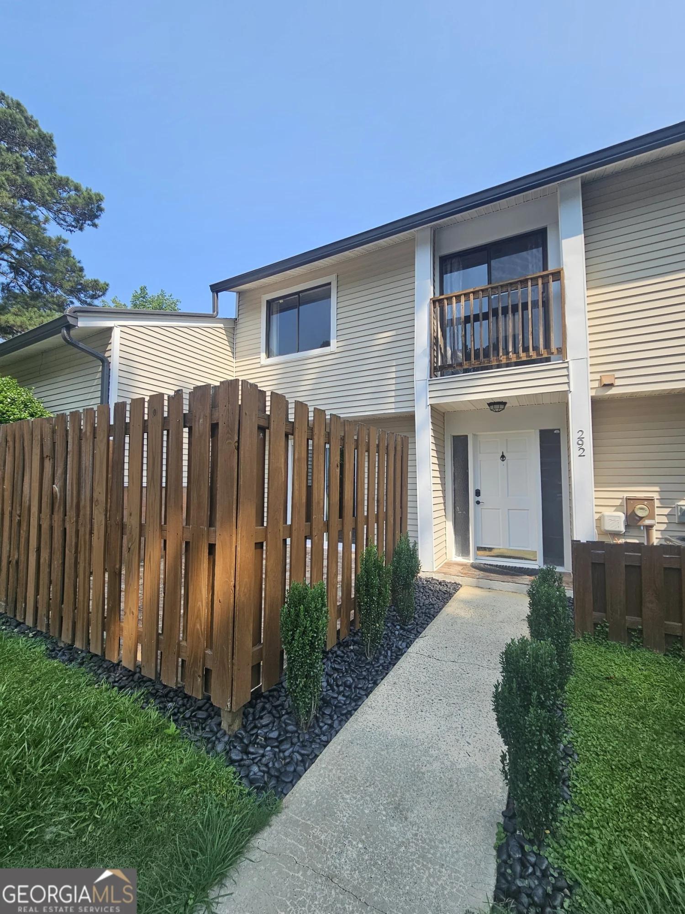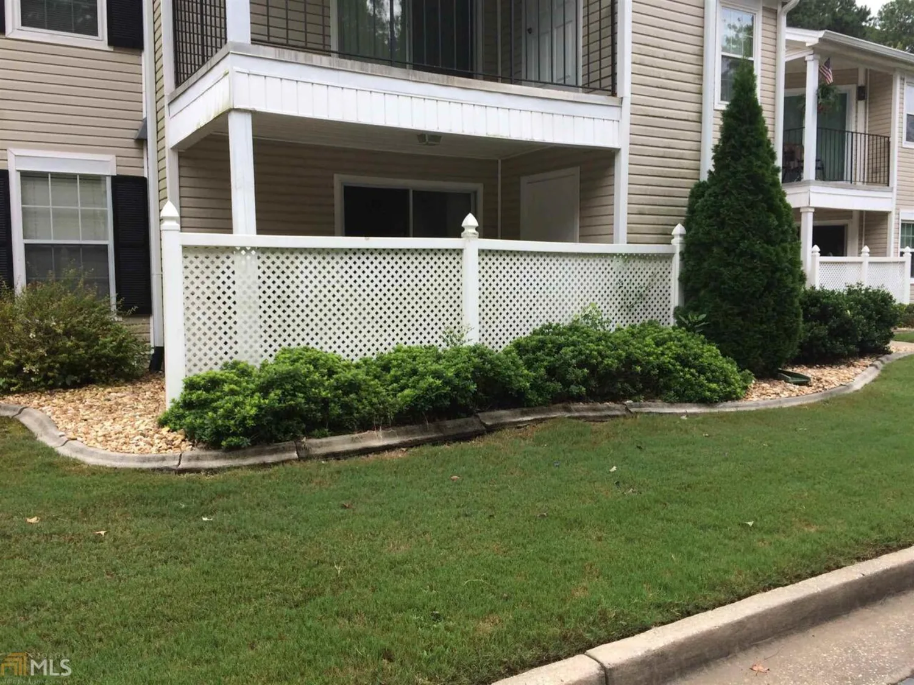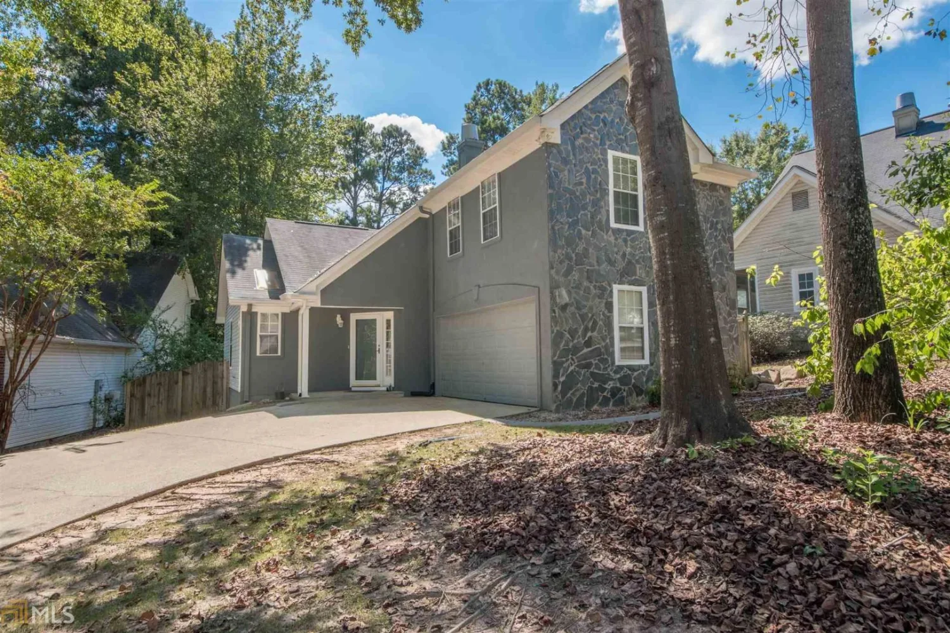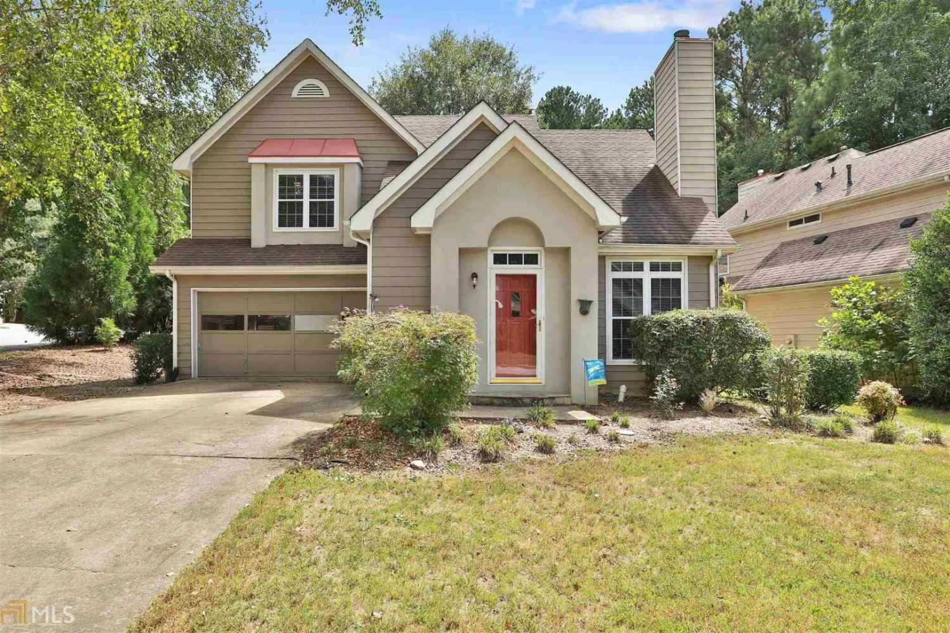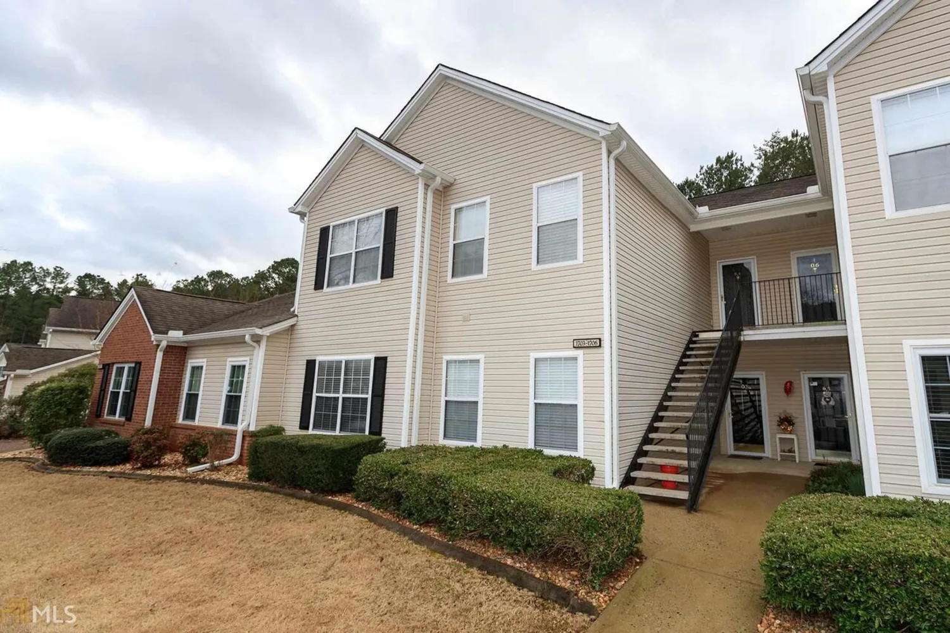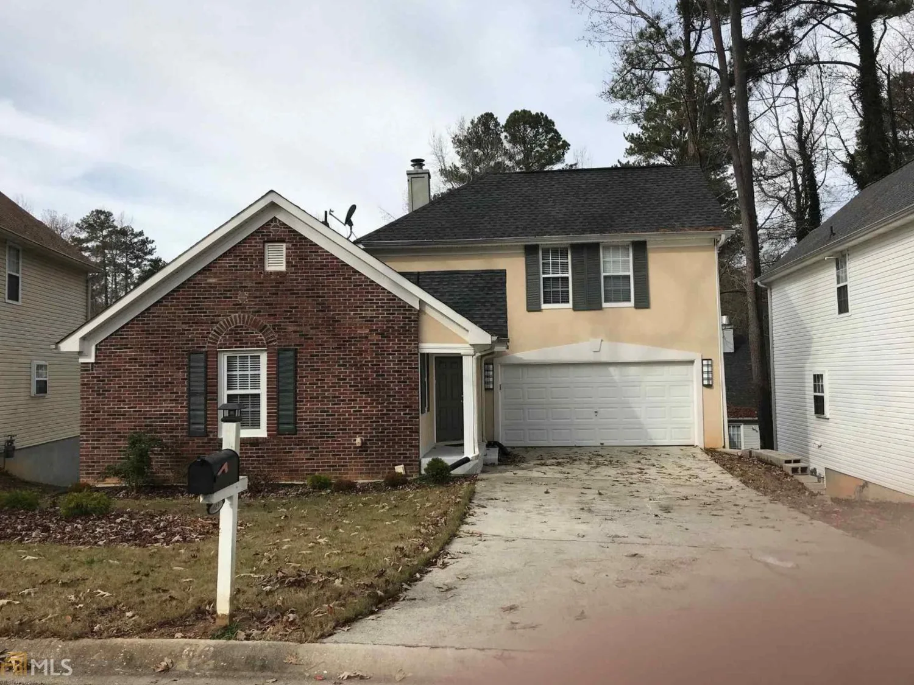107 peachtree club drivePeachtree City, GA 30269
107 peachtree club drivePeachtree City, GA 30269
Description
Lovely bottom floor condo, end unit in central Peachtree City. Completely updated with new paint, new carpet, stainless appliances 3 years ago. Split bedroom plan Corner fireplace in living room. Large dining area. Private garage with entry into home. Large bedrooms and living area. Close to shopping, schools, and 100+ miles of cart path. Clubhouse with pool and tennis courts. Hvac is 2 years old and roof is only 1. Hoa covers all outside, pool, tennis,trash,termite and water. All appliances stay with the property.
Property Details for 107 Peachtree Club Drive
- Subdivision ComplexPeachtree Club
- Architectural StyleRanch
- Num Of Parking Spaces1
- Parking FeaturesAttached, Garage Door Opener, Kitchen Level
- Property AttachedNo
LISTING UPDATED:
- StatusClosed
- MLS #8797905
- Days on Site1
- Taxes$1,926 / year
- HOA Fees$3,240 / month
- MLS TypeResidential
- Year Built1995
- CountryFayette
LISTING UPDATED:
- StatusClosed
- MLS #8797905
- Days on Site1
- Taxes$1,926 / year
- HOA Fees$3,240 / month
- MLS TypeResidential
- Year Built1995
- CountryFayette
Building Information for 107 Peachtree Club Drive
- StoriesOne
- Year Built1995
- Lot Size0.0000 Acres
Payment Calculator
Term
Interest
Home Price
Down Payment
The Payment Calculator is for illustrative purposes only. Read More
Property Information for 107 Peachtree Club Drive
Summary
Location and General Information
- Community Features: Clubhouse, Pool, Street Lights, Tennis Court(s)
- Directions: From Hwy 54 turn south on Peachtree Parkway. Turn left into Peachtree Club. Home on right
- Coordinates: 33.385007,-84.561642
School Information
- Elementary School: Oak Grove
- Middle School: Rising Starr
- High School: Starrs Mill
Taxes and HOA Information
- Parcel Number: 061128001
- Tax Year: 2019
- Association Fee Includes: Maintenance Structure, Facilities Fee, Trash, Maintenance Grounds, Management Fee, Pest Control, Sewer, Swimming, Tennis, Water
Virtual Tour
Parking
- Open Parking: No
Interior and Exterior Features
Interior Features
- Cooling: Electric, Central Air
- Heating: Natural Gas, Forced Air
- Appliances: Dryer, Washer, Dishwasher, Ice Maker, Microwave, Oven/Range (Combo), Refrigerator, Stainless Steel Appliance(s)
- Basement: None
- Fireplace Features: Family Room, Factory Built, Gas Log
- Interior Features: Double Vanity, Separate Shower, Master On Main Level, Split Bedroom Plan
- Levels/Stories: One
- Kitchen Features: Breakfast Room
- Foundation: Slab
- Main Bedrooms: 2
- Bathrooms Total Integer: 2
- Main Full Baths: 2
- Bathrooms Total Decimal: 2
Exterior Features
- Accessibility Features: Accessible Entrance
- Construction Materials: Aluminum Siding, Vinyl Siding
- Patio And Porch Features: Deck, Patio
- Roof Type: Composition
- Security Features: Open Access
- Laundry Features: In Hall
- Pool Private: No
Property
Utilities
- Utilities: Underground Utilities, Cable Available, Sewer Connected
- Water Source: Public
Property and Assessments
- Home Warranty: Yes
- Property Condition: Resale
Green Features
- Green Energy Efficient: Thermostat, Doors
Lot Information
- Above Grade Finished Area: 1159
- Common Walls: No One Below
- Lot Features: Level
Multi Family
- Number of Units To Be Built: Square Feet
Rental
Rent Information
- Land Lease: Yes
Public Records for 107 Peachtree Club Drive
Tax Record
- 2019$1,926.00 ($160.50 / month)
Home Facts
- Beds2
- Baths2
- Total Finished SqFt1,159 SqFt
- Above Grade Finished1,159 SqFt
- StoriesOne
- Lot Size0.0000 Acres
- StyleTownhouse
- Year Built1995
- APN061128001
- CountyFayette
- Fireplaces1


