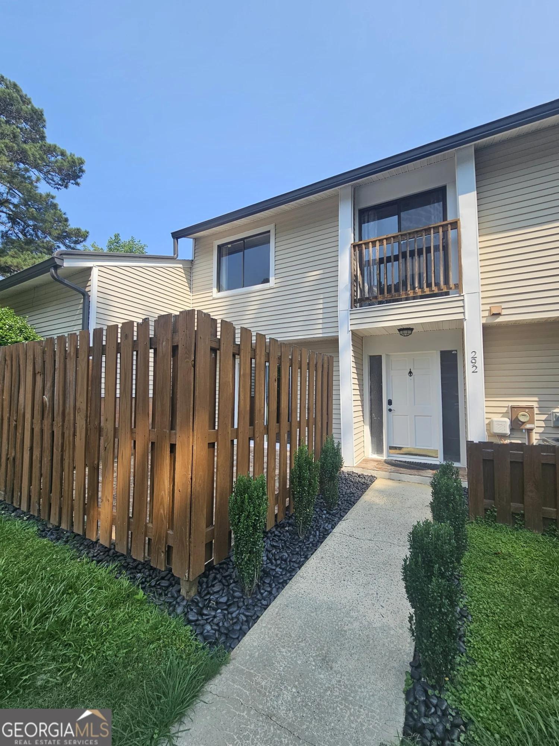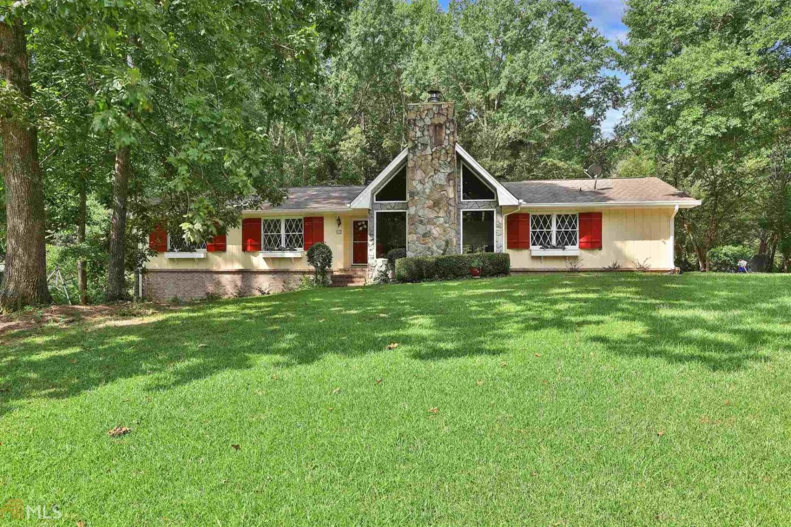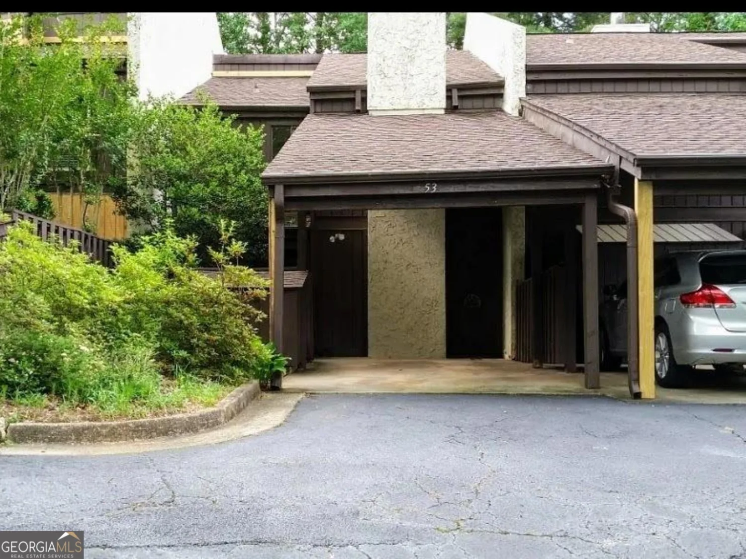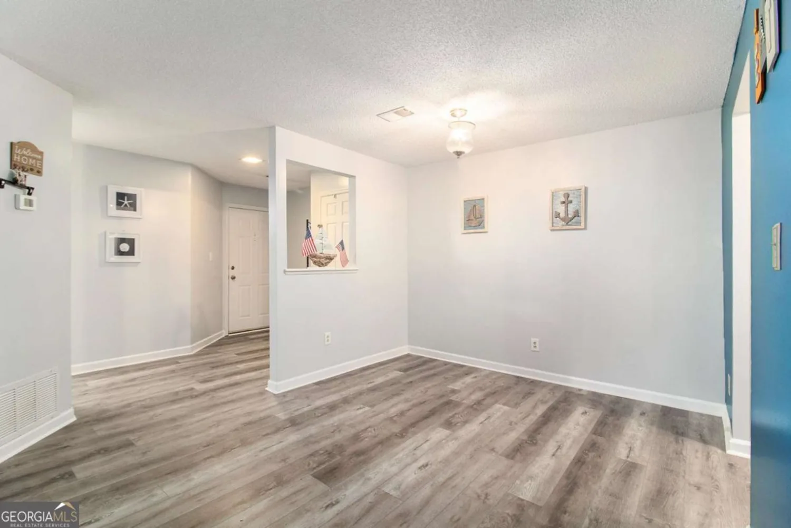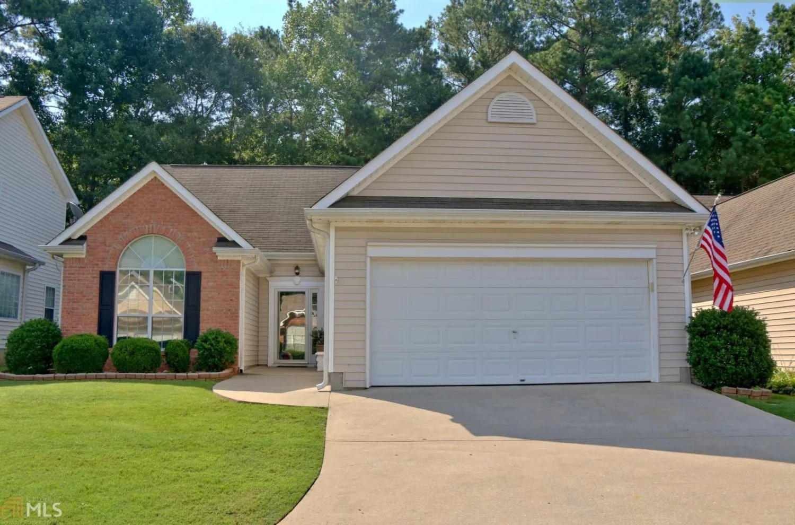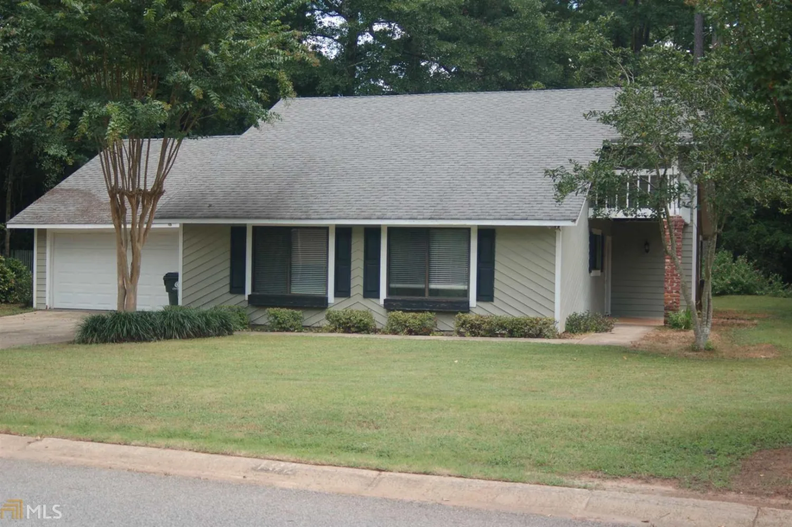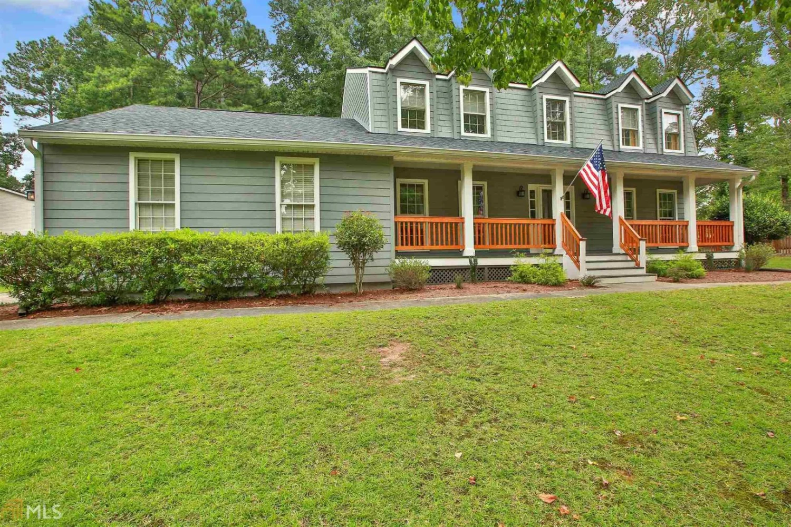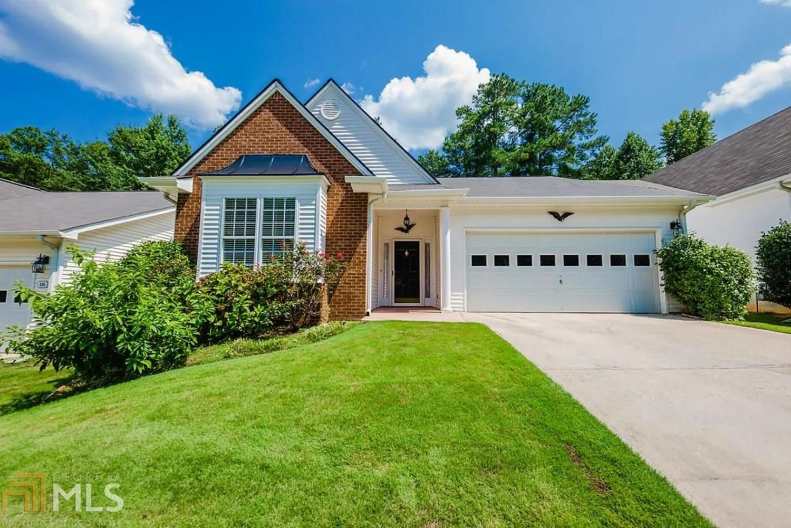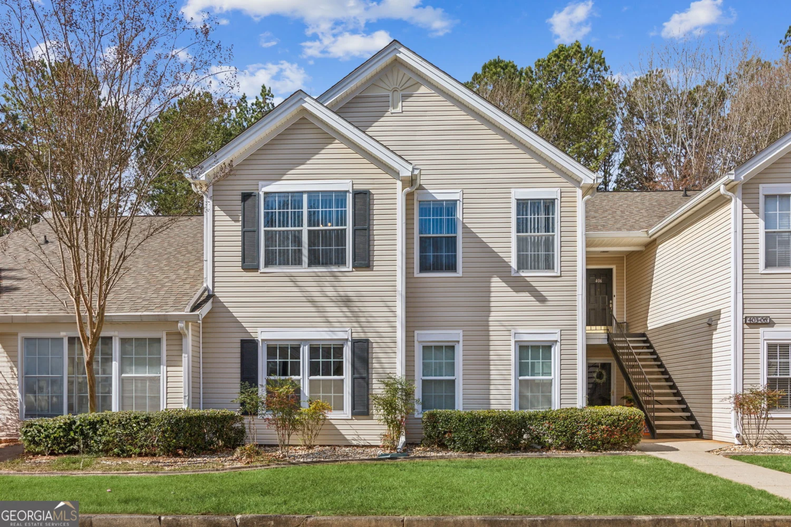406 doubletrace lanePeachtree City, GA 30269
406 doubletrace lanePeachtree City, GA 30269
Description
Location-Location-Location...4 Bedroom / 2 bath home in the Heart of Peachtree City. Fresh paint interior and exterior. Large Fenced yard. Located within walking distance of Huddleston Pond and Glenloch Rec Center and close to all of the shopping, schools, and parks that make Peachtree City such a great place to live! Enjoy 90 miles of Golf Cart Paths. Sold As Is.
Property Details for 406 Doubletrace Lane
- Subdivision ComplexFetlock Meadows Iv
- Architectural StyleTraditional
- Num Of Parking Spaces2
- Parking FeaturesAttached, Garage Door Opener, Garage
- Property AttachedNo
LISTING UPDATED:
- StatusClosed
- MLS #8593963
- Days on Site26
- Taxes$2,883.33 / year
- MLS TypeResidential
- Year Built1976
- CountryFayette
LISTING UPDATED:
- StatusClosed
- MLS #8593963
- Days on Site26
- Taxes$2,883.33 / year
- MLS TypeResidential
- Year Built1976
- CountryFayette
Building Information for 406 Doubletrace Lane
- StoriesOne and One Half
- Year Built1976
- Lot Size0.0000 Acres
Payment Calculator
Term
Interest
Home Price
Down Payment
The Payment Calculator is for illustrative purposes only. Read More
Property Information for 406 Doubletrace Lane
Summary
Location and General Information
- Community Features: Playground, Street Lights
- Directions: From Hwy 54 go South Peachtree Parkway. Take left onto Bridlepath Lane, then left onto Doubletrace. USE GPS
- Coordinates: 33.403666,-84.556144
School Information
- Elementary School: Huddleston
- Middle School: Booth
- High School: Mcintosh
Taxes and HOA Information
- Parcel Number: 071708006
- Tax Year: 2018
- Association Fee Includes: None
- Tax Lot: 6
Virtual Tour
Parking
- Open Parking: No
Interior and Exterior Features
Interior Features
- Cooling: Electric, Ceiling Fan(s), Central Air
- Heating: Natural Gas, Central
- Appliances: Dishwasher, Disposal, Oven/Range (Combo), Refrigerator
- Basement: None
- Fireplace Features: Family Room, Masonry
- Flooring: Tile
- Interior Features: Soaking Tub, Tile Bath
- Levels/Stories: One and One Half
- Window Features: Double Pane Windows
- Kitchen Features: Breakfast Area
- Foundation: Slab
- Main Bedrooms: 2
- Bathrooms Total Integer: 2
- Main Full Baths: 1
- Bathrooms Total Decimal: 2
Exterior Features
- Construction Materials: Wood Siding
- Spa Features: Bath
- Laundry Features: In Garage
- Pool Private: No
Property
Utilities
- Sewer: Public Sewer
- Utilities: Underground Utilities, Cable Available, Sewer Connected
- Water Source: Public
Property and Assessments
- Home Warranty: Yes
- Property Condition: Resale
Green Features
- Green Energy Efficient: Doors
Lot Information
- Above Grade Finished Area: 1900
- Lot Features: Level, Private
Multi Family
- Number of Units To Be Built: Square Feet
Rental
Rent Information
- Land Lease: Yes
Public Records for 406 Doubletrace Lane
Tax Record
- 2018$2,883.33 ($240.28 / month)
Home Facts
- Beds4
- Baths2
- Total Finished SqFt1,900 SqFt
- Above Grade Finished1,900 SqFt
- StoriesOne and One Half
- Lot Size0.0000 Acres
- StyleSingle Family Residence
- Year Built1976
- APN071708006
- CountyFayette
- Fireplaces1


