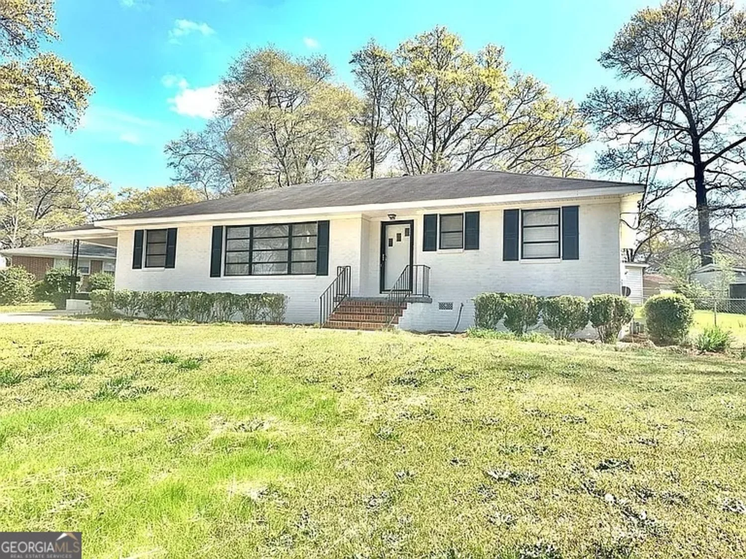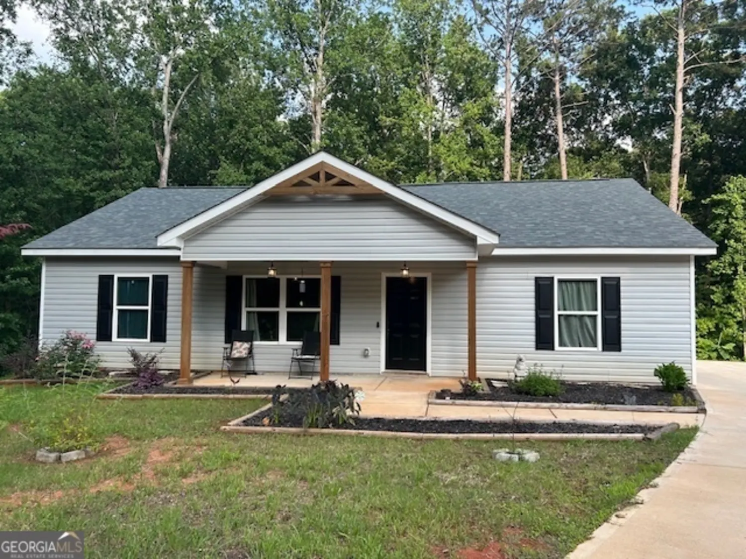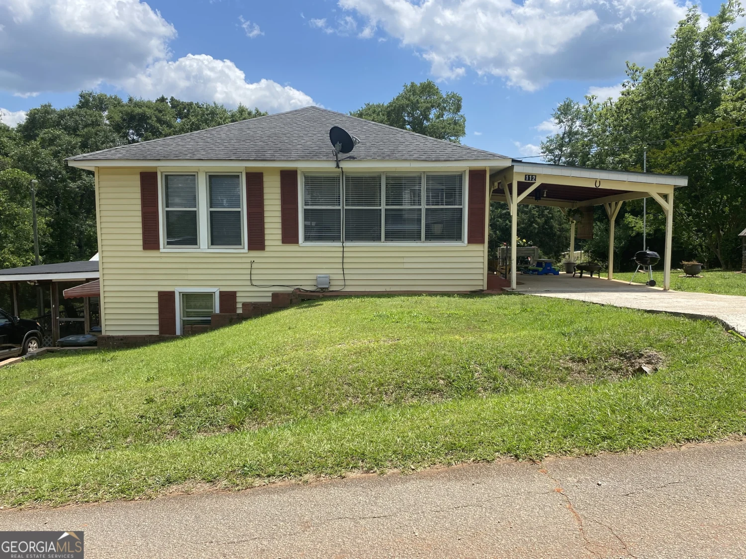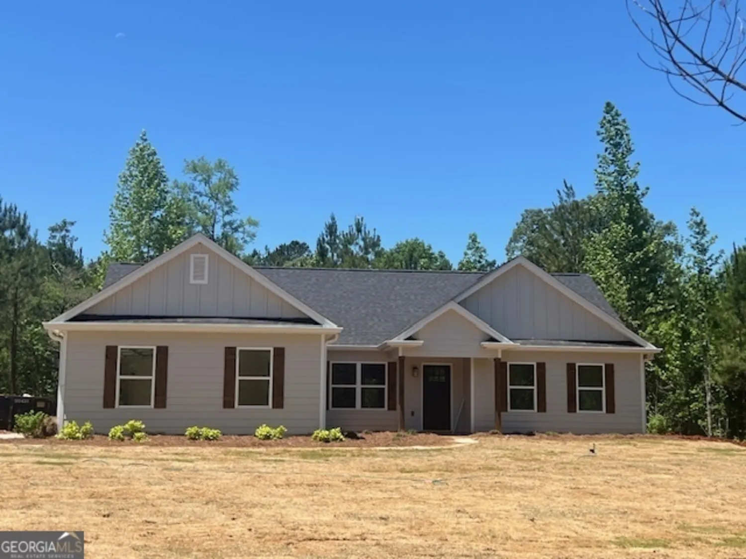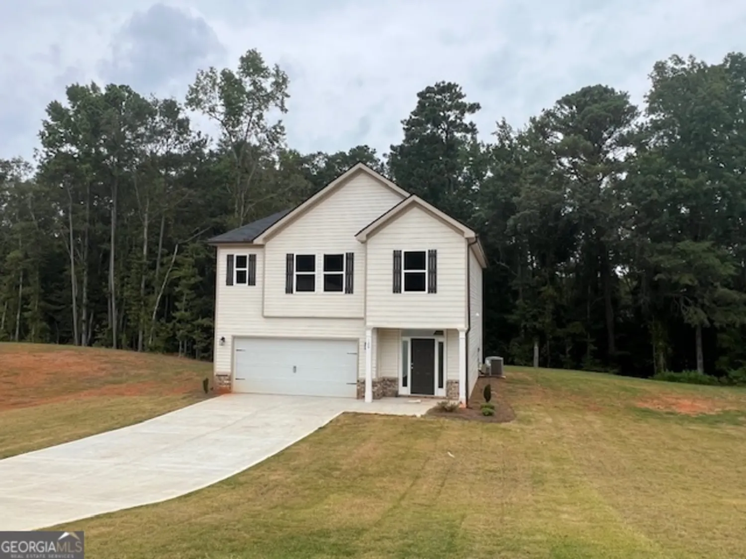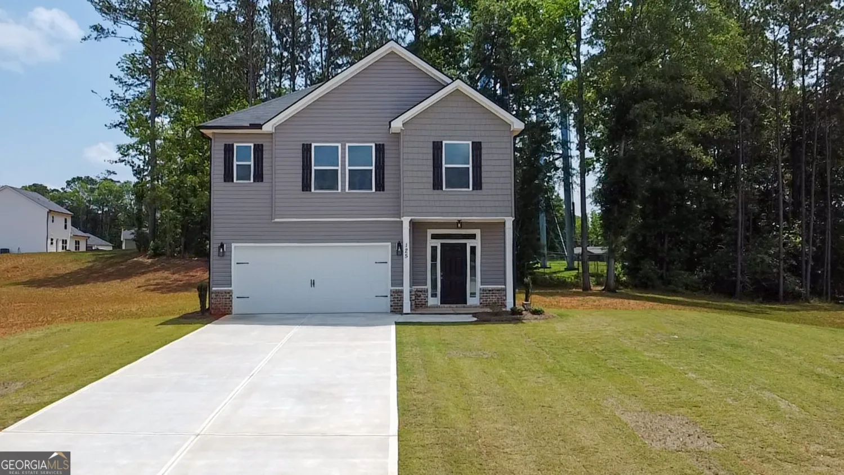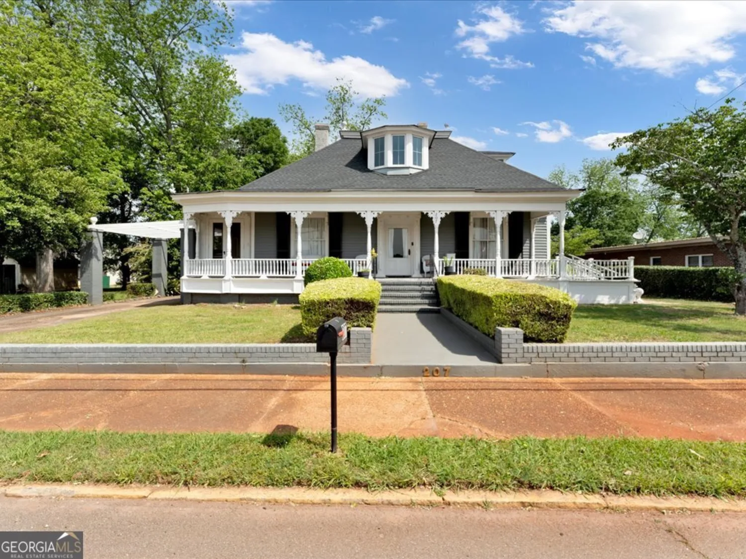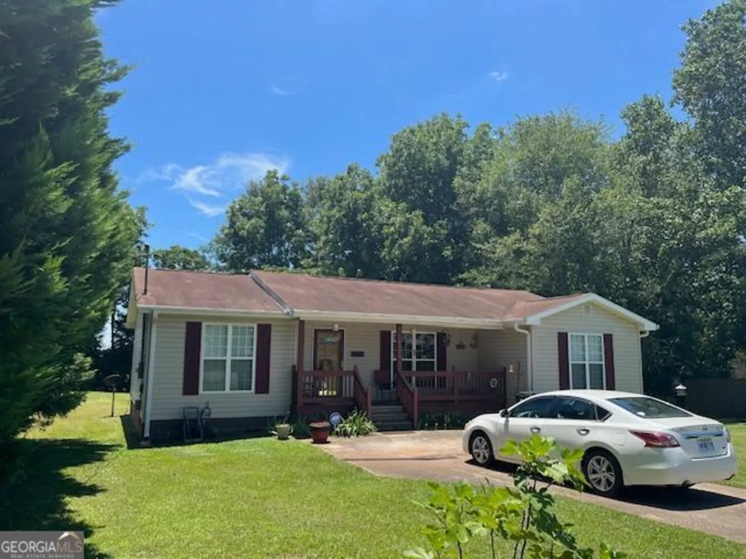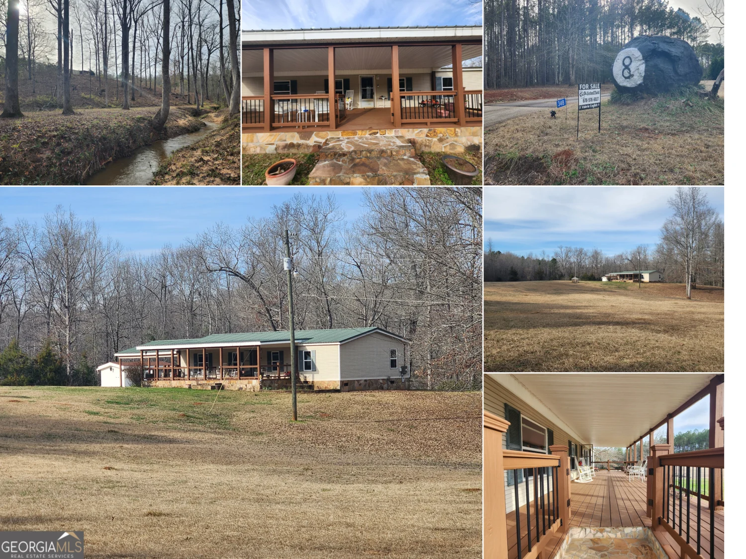105 joyner driveThomaston, GA 30286
105 joyner driveThomaston, GA 30286
Description
WONDERFUL LOCATION: PREMIER STREET IN JOHNSTON HEIGHTS--THIS BEAUTIFUL 4 SIDED BRICK COLONIAL HOME INCLUDES 5 BR/4 1/2 BATHS. SITUATED ON LANDSCAPED WOODED DOUBLE LOT. SOME FEATURES INCLUDE LARGE PLAYROOM, SHELVED DEN/LIBRARY WITH MASONRY FIREPLACE. MORE THAN AMPLE STORAGE THROUGHOUT THE HOME. CLOSETS GALORE IN THE BEDROOMS. ALL APPLIANCES REMAIN, CHAIR RAIL AND CROWN MOLDINGS ENHANCE THE BEAUTY OF THIS PROPERTY. TOO MANY FEATURES TO LIST. YOU MUST VISIT THIS HOME TO APPRECIATE!! PRICE TO SELLOM
Property Details for 105 Joyner Drive
- Subdivision ComplexJohnston Heights
- Architectural StyleBrick 4 Side, Colonial
- ExteriorGarden
- Num Of Parking Spaces2
- Parking FeaturesAttached, Basement, Guest, Kitchen Level, Side/Rear Entrance, Storage
- Property AttachedNo
LISTING UPDATED:
- StatusClosed
- MLS #8473846
- Days on Site297
- Taxes$3,148 / year
- MLS TypeResidential
- Year Built1968
- Lot Size1.19 Acres
- CountryUpson
LISTING UPDATED:
- StatusClosed
- MLS #8473846
- Days on Site297
- Taxes$3,148 / year
- MLS TypeResidential
- Year Built1968
- Lot Size1.19 Acres
- CountryUpson
Building Information for 105 Joyner Drive
- StoriesTwo
- Year Built1968
- Lot Size1.1900 Acres
Payment Calculator
Term
Interest
Home Price
Down Payment
The Payment Calculator is for illustrative purposes only. Read More
Property Information for 105 Joyner Drive
Summary
Location and General Information
- Community Features: Street Lights
- Directions: FROM THE SQUARE: (105 JOYNER DR) HIGHWAY 36 W APPROX 1.5 MILES. TURN RIGHT ONTO JOHNSTON DR. TURN LEFT ONTO CHARLES AVE. TURN RIGHT ONTO JOYNER. HOME ON LEFT WITH SIGN IN YARD.
- Coordinates: 32.880866,-84.344382
School Information
- Elementary School: Upson-Lee
- Middle School: Upson Lee
- High School: Upson Lee
Taxes and HOA Information
- Parcel Number: T14 001
- Tax Year: 2018
- Association Fee Includes: Security, None
- Tax Lot: 13+
Virtual Tour
Parking
- Open Parking: No
Interior and Exterior Features
Interior Features
- Cooling: Electric, Central Air
- Heating: Natural Gas, Central, Forced Air
- Appliances: Gas Water Heater, Washer, Disposal, Ice Maker, Microwave, Oven/Range (Combo), Refrigerator
- Basement: Concrete, Crawl Space, Dirt Floor, Interior Entry, Exterior Entry, Partial
- Fireplace Features: Family Room, Gas Starter, Masonry, Gas Log
- Flooring: Carpet, Hardwood, Laminate, Tile
- Interior Features: Bookcases, High Ceilings, Tile Bath, Master On Main Level
- Levels/Stories: Two
- Window Features: Storm Window(s)
- Kitchen Features: Breakfast Area, Country Kitchen
- Main Bedrooms: 1
- Total Half Baths: 1
- Bathrooms Total Integer: 5
- Main Full Baths: 1
- Bathrooms Total Decimal: 4
Exterior Features
- Accessibility Features: Garage Van Access
- Patio And Porch Features: Deck, Patio
- Roof Type: Composition
- Security Features: Security System, Smoke Detector(s)
- Laundry Features: Mud Room
- Pool Private: No
Property
Utilities
- Utilities: Cable Available, Sewer Connected
- Water Source: Public
Property and Assessments
- Home Warranty: Yes
- Property Condition: Resale
Green Features
- Green Energy Efficient: Insulation, Doors
Lot Information
- Above Grade Finished Area: 4245
- Lot Features: Sloped
Multi Family
- Number of Units To Be Built: Square Feet
Rental
Rent Information
- Land Lease: Yes
Public Records for 105 Joyner Drive
Tax Record
- 2018$3,148.00 ($262.33 / month)
Home Facts
- Beds5
- Baths4
- Total Finished SqFt4,245 SqFt
- Above Grade Finished4,245 SqFt
- StoriesTwo
- Lot Size1.1900 Acres
- StyleSingle Family Residence
- Year Built1968
- APNT14 001
- CountyUpson
- Fireplaces1


