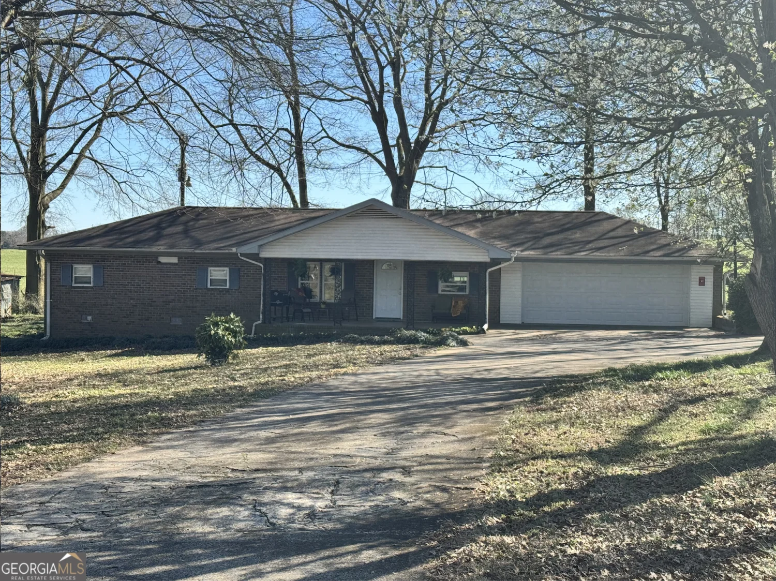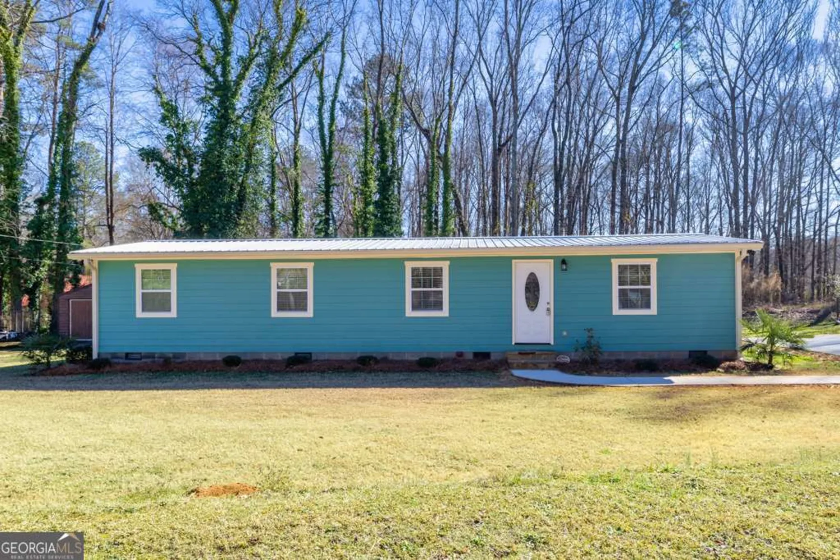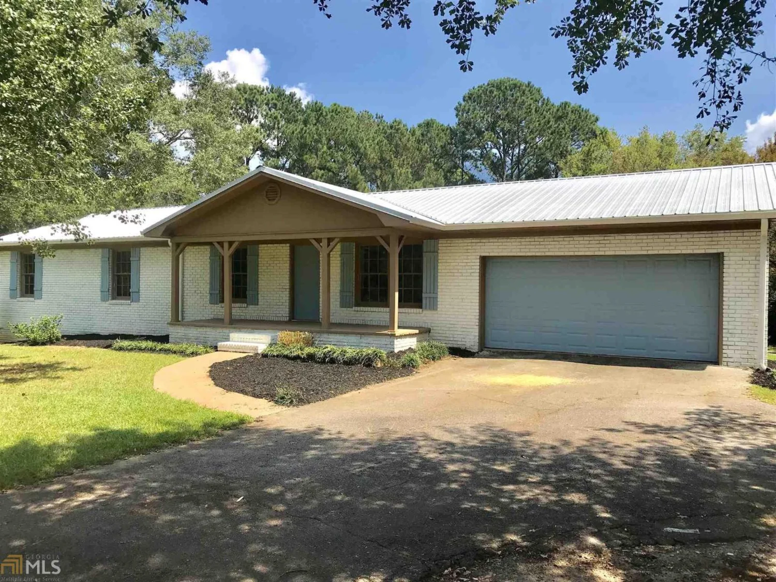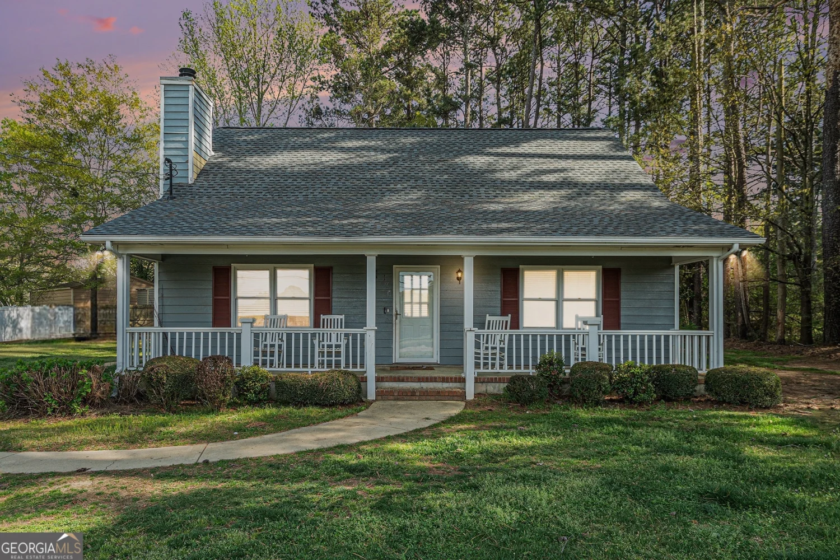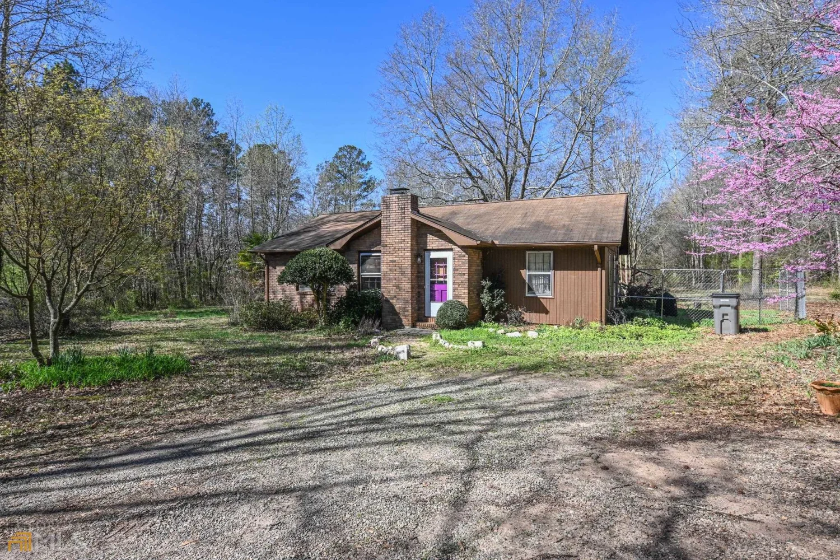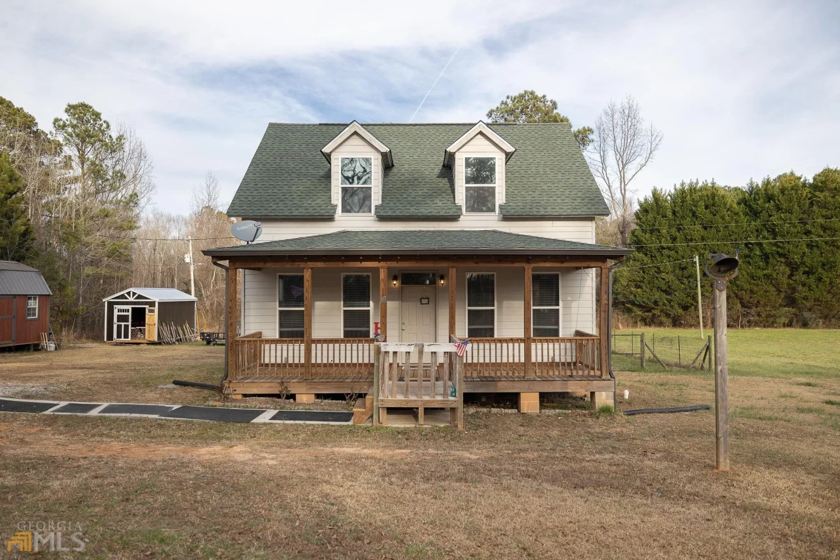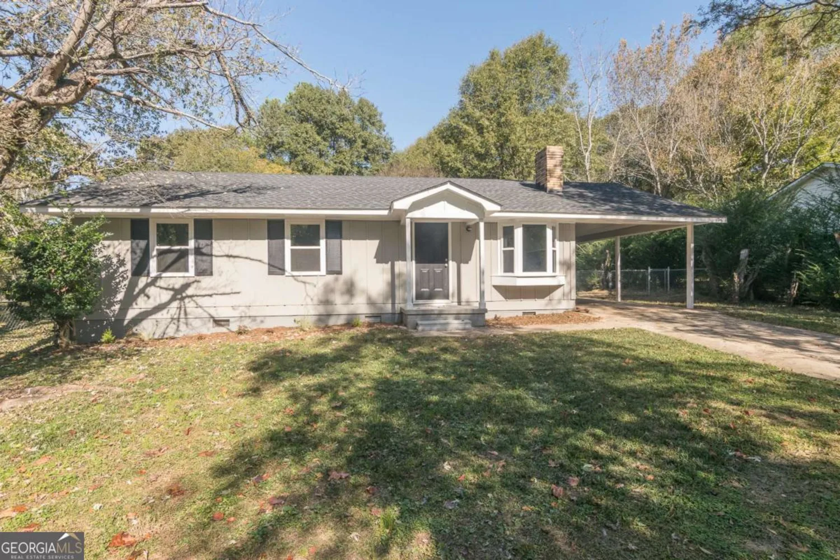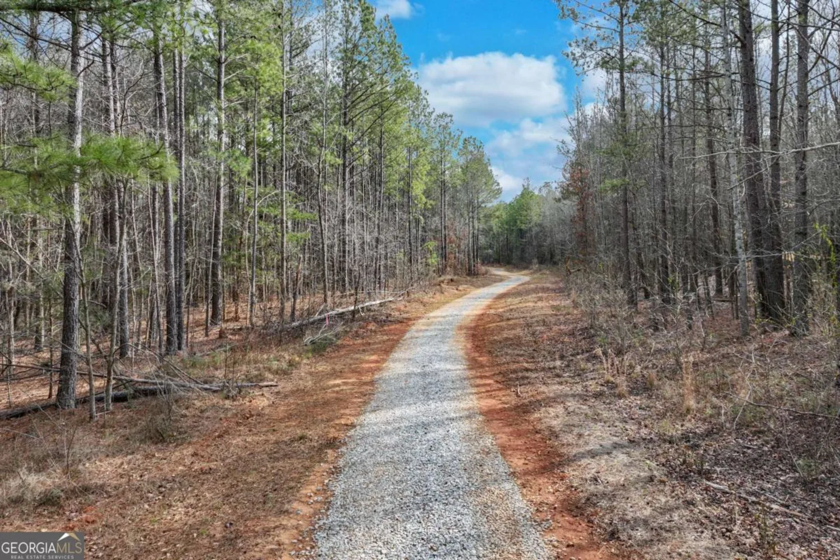112 summerplace driveWinterville, GA 30683
112 summerplace driveWinterville, GA 30683
Description
Need space to sprawl? This home boasts 4 beds, 2 full baths, 2 half baths, and nearly 3400 sq ft of space! Sitting on an acre of beautifully landscaped yard, you would be hard pressed to find a better price per sq ft. All rooms in the house are very large. The kitchen looks into the living room which has french doors looking out into the backyard. The master bath has a large sitting room with double vanities and a soaking tub. All this close to growing downtown Winterville which is quickly becoming the hot spot to be. Most who come visit end up staying so be warned. With an easy 7 mile commute to downtown Athens, the hardest choice you'll have to make is where to drink your morning coffee, the rocking chair front porch or screened in back porch. Must see!
Property Details for 112 Summerplace Drive
- Subdivision ComplexSummerplace
- Architectural StyleBrick 4 Side, Ranch
- Num Of Parking Spaces2
- Parking FeaturesAttached, Garage Door Opener, Garage
- Property AttachedNo
LISTING UPDATED:
- StatusClosed
- MLS #8474280
- Days on Site128
- Taxes$2,283.37 / year
- MLS TypeResidential
- Year Built1987
- Lot Size1.00 Acres
- CountryClarke
LISTING UPDATED:
- StatusClosed
- MLS #8474280
- Days on Site128
- Taxes$2,283.37 / year
- MLS TypeResidential
- Year Built1987
- Lot Size1.00 Acres
- CountryClarke
Building Information for 112 Summerplace Drive
- StoriesOne and One Half
- Year Built1987
- Lot Size1.0000 Acres
Payment Calculator
Term
Interest
Home Price
Down Payment
The Payment Calculator is for illustrative purposes only. Read More
Property Information for 112 Summerplace Drive
Summary
Location and General Information
- Community Features: None
- Directions: From Athens on Hwy 78, turn left onto Cherokee Rd. turn left on Summerplace, house is on the right corner. Look for sign.
- Coordinates: 33.964167,-83.295396
School Information
- Elementary School: Winterville
- Middle School: Coile
- High School: Cedar Shoals
Taxes and HOA Information
- Parcel Number: 224C3 A001
- Tax Year: 2017
- Association Fee Includes: None
- Tax Lot: 1
Virtual Tour
Parking
- Open Parking: No
Interior and Exterior Features
Interior Features
- Cooling: Electric, Central Air
- Heating: Natural Gas, Central
- Appliances: Electric Water Heater, Dishwasher, Oven/Range (Combo), Refrigerator
- Basement: Crawl Space
- Fireplace Features: Living Room
- Flooring: Carpet, Hardwood
- Interior Features: Vaulted Ceiling(s), High Ceilings, Double Vanity, Soaking Tub, Tile Bath, Walk-In Closet(s), Master On Main Level
- Levels/Stories: One and One Half
- Kitchen Features: Breakfast Area, Country Kitchen
- Main Bedrooms: 3
- Total Half Baths: 2
- Bathrooms Total Integer: 4
- Main Full Baths: 2
- Bathrooms Total Decimal: 3
Exterior Features
- Roof Type: Composition
- Pool Private: No
Property
Utilities
- Sewer: Septic Tank
- Utilities: Cable Available
- Water Source: Public
Property and Assessments
- Home Warranty: Yes
- Property Condition: Updated/Remodeled, Resale
Green Features
- Green Energy Efficient: Thermostat
Lot Information
- Above Grade Finished Area: 3396
- Lot Features: Corner Lot, Level, Private
Multi Family
- Number of Units To Be Built: Square Feet
Rental
Rent Information
- Land Lease: Yes
Public Records for 112 Summerplace Drive
Tax Record
- 2017$2,283.37 ($190.28 / month)
Home Facts
- Beds4
- Baths2
- Total Finished SqFt3,396 SqFt
- Above Grade Finished3,396 SqFt
- StoriesOne and One Half
- Lot Size1.0000 Acres
- StyleSingle Family Residence
- Year Built1987
- APN224C3 A001
- CountyClarke
- Fireplaces1


