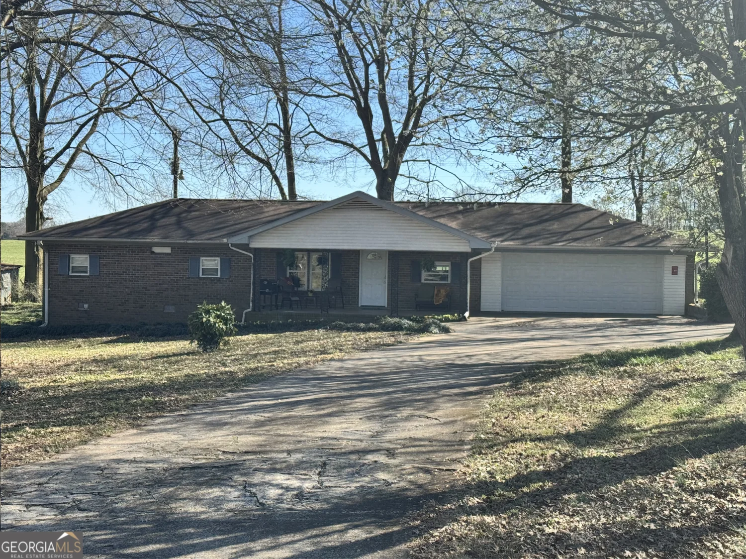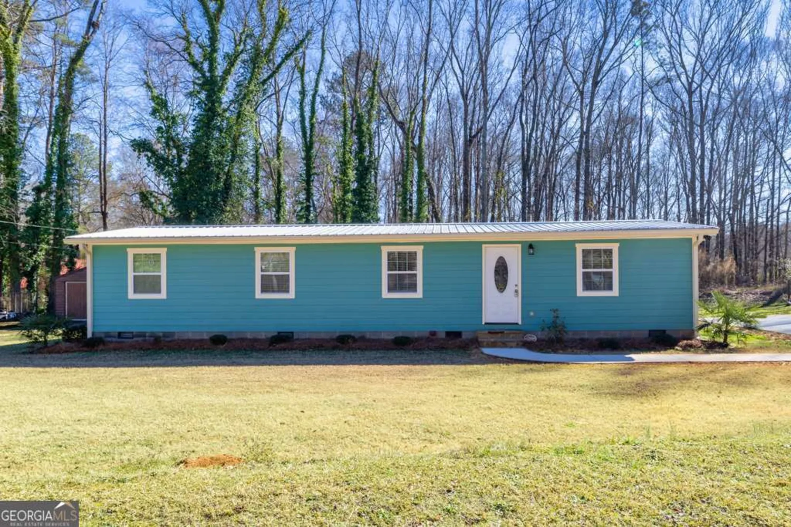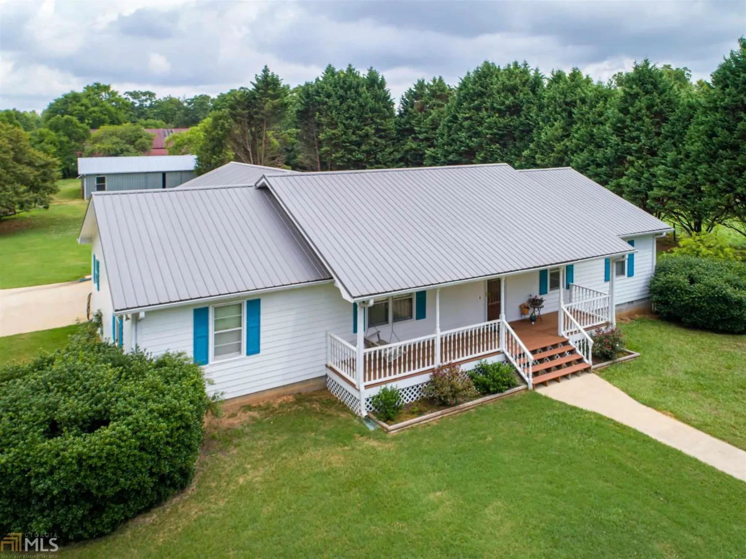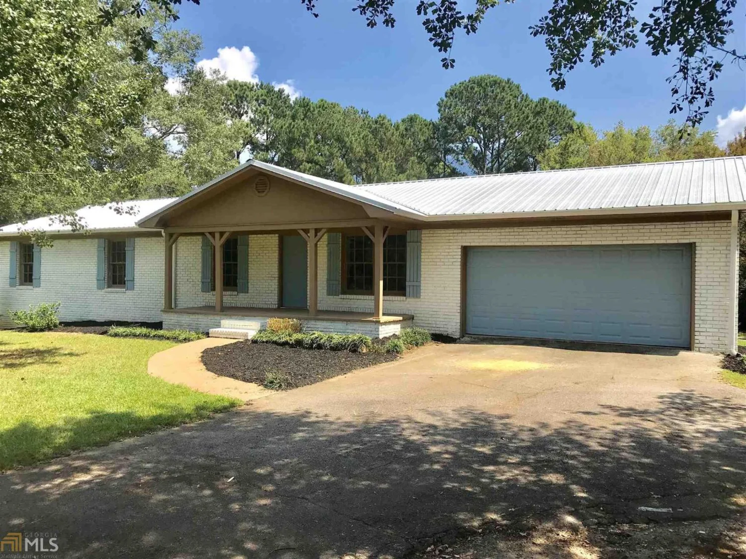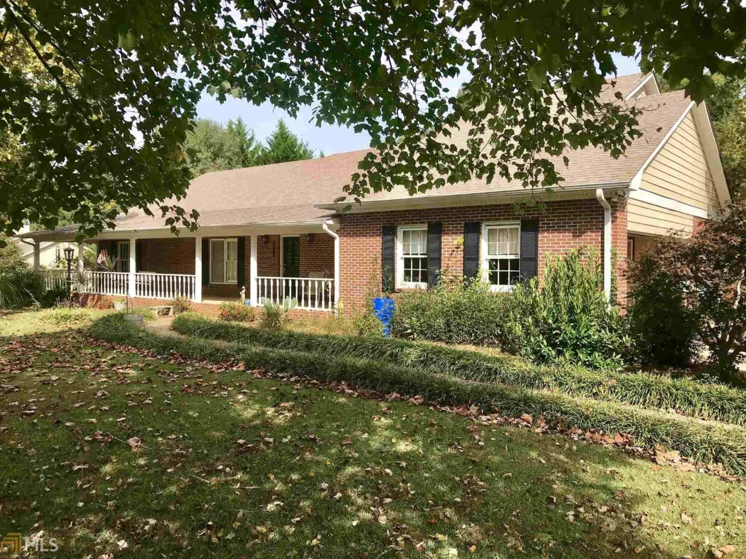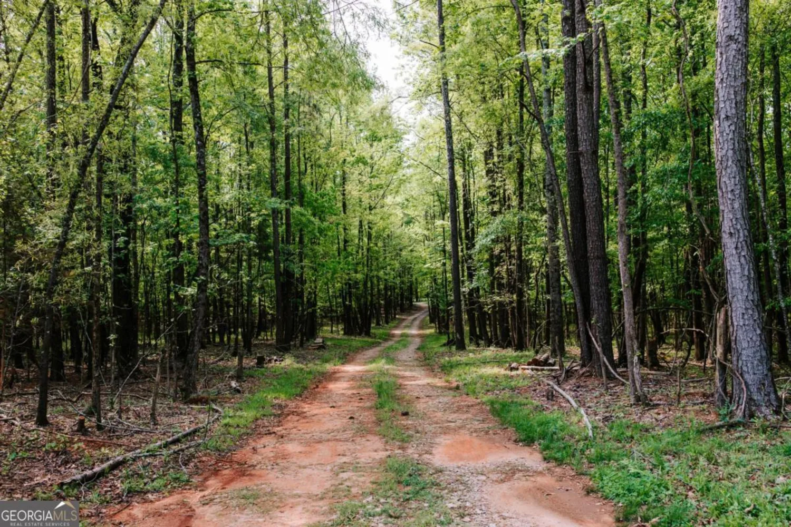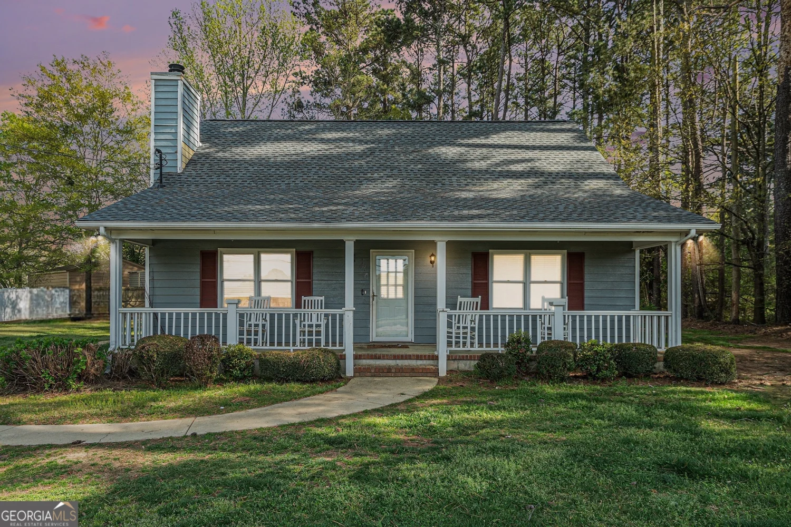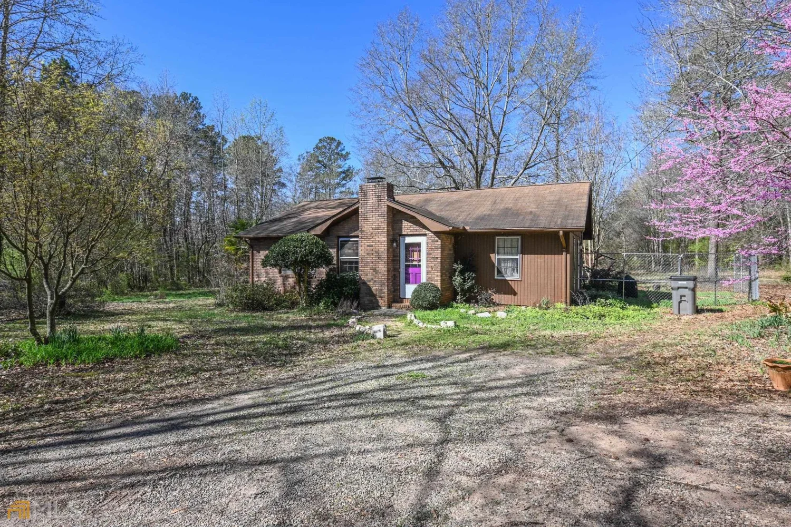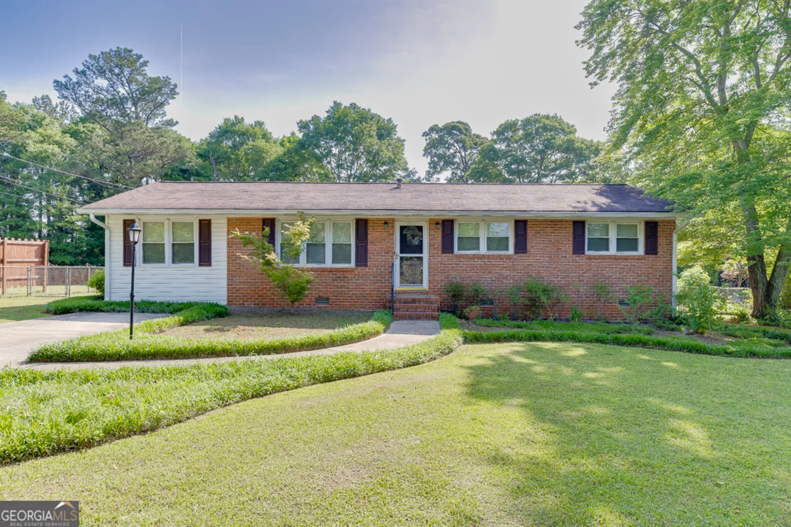18 daisy laneWinterville, GA 30683
18 daisy laneWinterville, GA 30683
Description
Craftsman cottage located in the rural setting of Winterville, just minutes from Athens! Located on over 1.5 acres, this property has the feel of a mini farm just outside of the city. The main level of the home opens with laminate flooring spanning the kitchen, dining room, living room, and master bedroom. Newly installed subway backsplash gives the kitchen a nice pop against the grey walls. The master suite is located at the rear of the property with an oversized master bedroom that is served by en suite with tile flooring. Two additional bedrooms are located upstairs with a bathroom nestled between. Both bedrooms feature laminate flooring while the hall bathroom offers tile. A sitting area is also located at the top of the stairs providing an ideal space for a home office or reading nook.
Property Details for 18 Daisy Lane
- Subdivision ComplexNone
- Architectural StyleBungalow/Cottage, Craftsman
- Parking FeaturesParking Pad
- Property AttachedNo
LISTING UPDATED:
- StatusClosed
- MLS #20017897
- Days on Site3
- Taxes$1,306.16 / year
- MLS TypeResidential
- Year Built2015
- Lot Size1.52 Acres
- CountryOglethorpe
LISTING UPDATED:
- StatusClosed
- MLS #20017897
- Days on Site3
- Taxes$1,306.16 / year
- MLS TypeResidential
- Year Built2015
- Lot Size1.52 Acres
- CountryOglethorpe
Building Information for 18 Daisy Lane
- StoriesTwo
- Year Built2015
- Lot Size1.5200 Acres
Payment Calculator
Term
Interest
Home Price
Down Payment
The Payment Calculator is for illustrative purposes only. Read More
Property Information for 18 Daisy Lane
Summary
Location and General Information
- Community Features: None
- Directions: From Smithonia Road, turn onto Daisy Lane. 18 is on the right.
- Coordinates: 33.98672,-83.249213
School Information
- Elementary School: Oglethorpe County Primary/Elem
- Middle School: Oglethorpe County
- High School: Oglethorpe County
Taxes and HOA Information
- Parcel Number: 007 051A
- Tax Year: 2020
- Association Fee Includes: None
Virtual Tour
Parking
- Open Parking: Yes
Interior and Exterior Features
Interior Features
- Cooling: Electric, Central Air
- Heating: Electric, Central
- Appliances: Dishwasher, Oven/Range (Combo), Refrigerator
- Basement: None
- Flooring: Tile, Laminate
- Interior Features: Vaulted Ceiling(s), High Ceilings, Master On Main Level
- Levels/Stories: Two
- Main Bedrooms: 1
- Total Half Baths: 1
- Bathrooms Total Integer: 3
- Main Full Baths: 1
- Bathrooms Total Decimal: 2
Exterior Features
- Construction Materials: Concrete
- Roof Type: Composition
- Laundry Features: Mud Room
- Pool Private: No
Property
Utilities
- Sewer: Septic Tank
- Utilities: Other
- Water Source: Well
Property and Assessments
- Home Warranty: Yes
- Property Condition: Resale
Green Features
Lot Information
- Above Grade Finished Area: 1470
- Lot Features: Open Lot
Multi Family
- Number of Units To Be Built: Square Feet
Rental
Rent Information
- Land Lease: Yes
Public Records for 18 Daisy Lane
Tax Record
- 2020$1,306.16 ($108.85 / month)
Home Facts
- Beds3
- Baths2
- Total Finished SqFt1,470 SqFt
- Above Grade Finished1,470 SqFt
- StoriesTwo
- Lot Size1.5200 Acres
- StyleSingle Family Residence
- Year Built2015
- APN007 051A
- CountyOglethorpe


