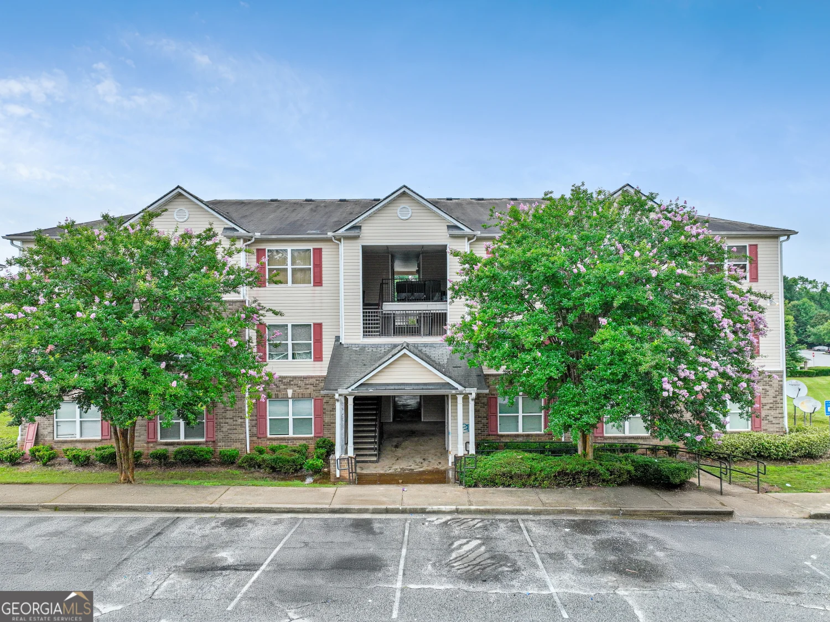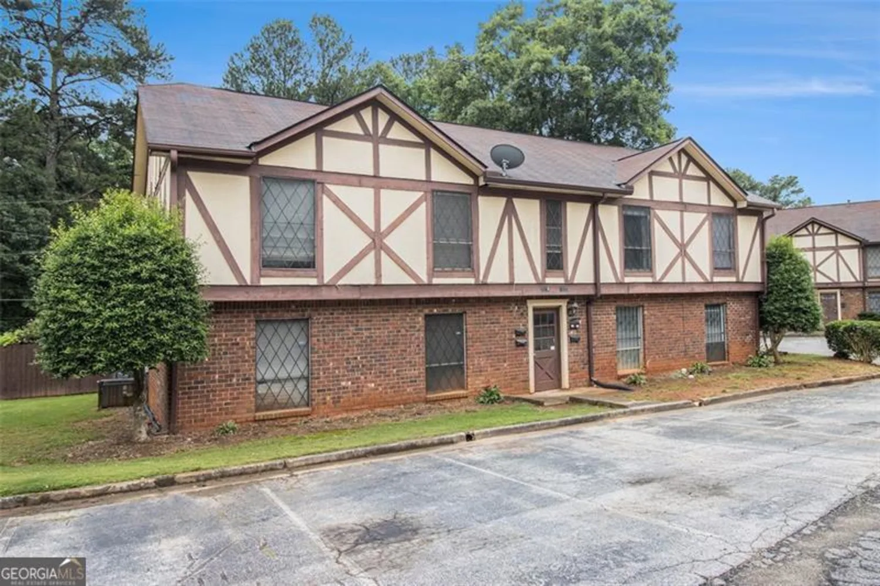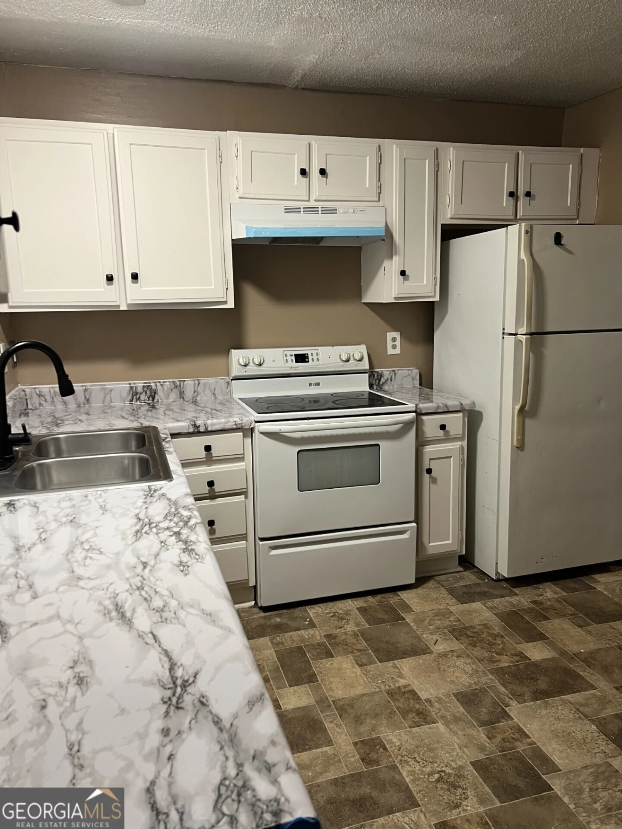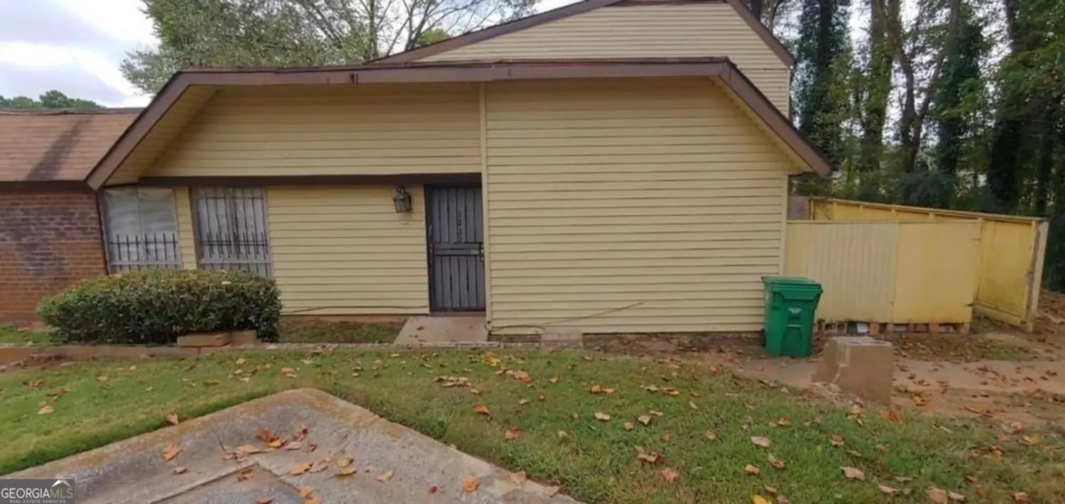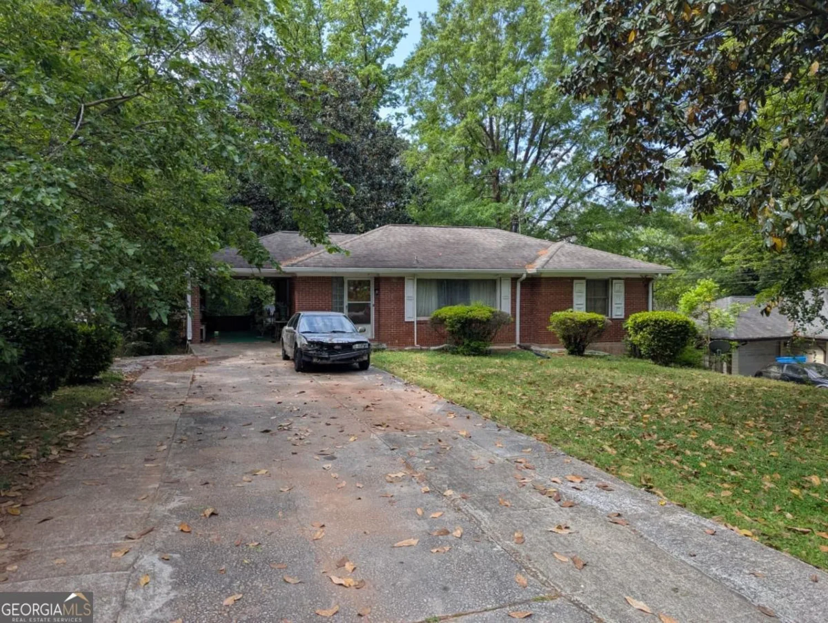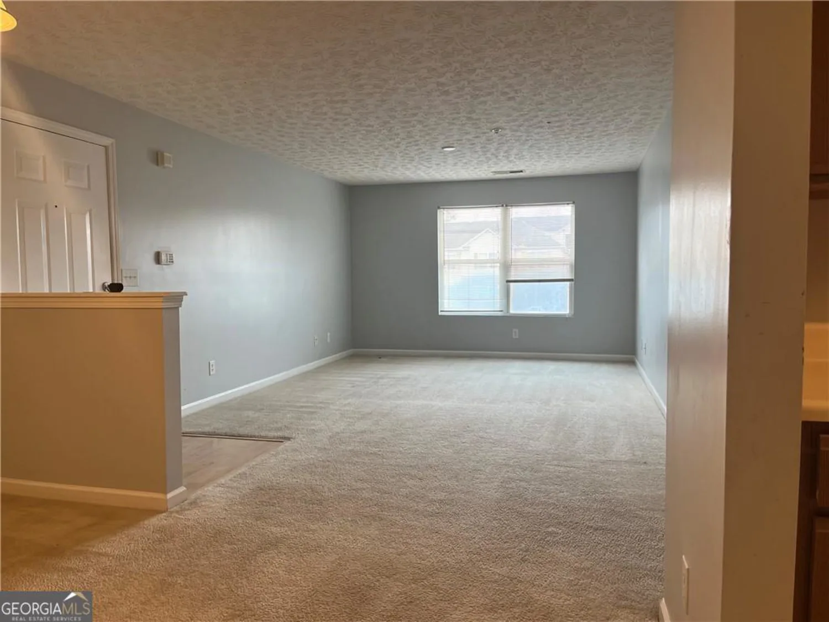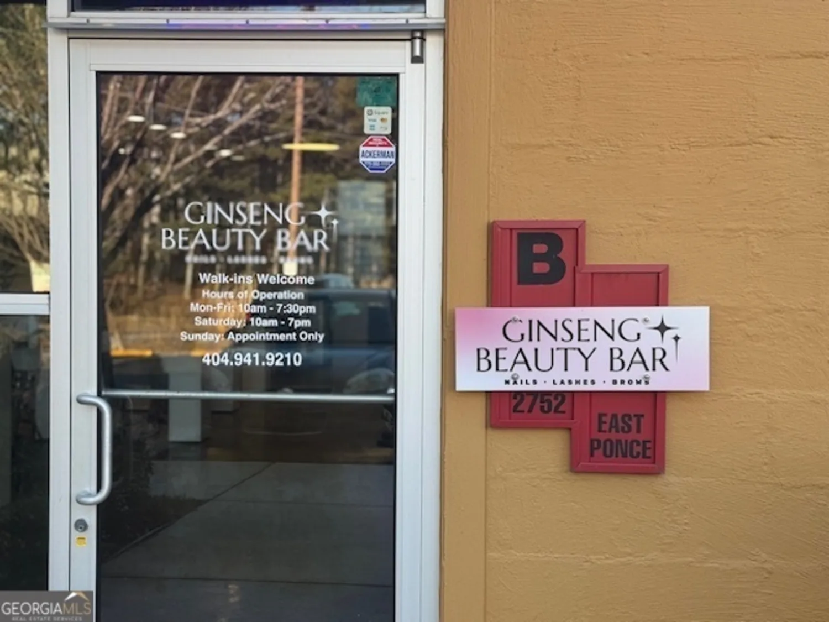4101 lindsey driveDecatur, GA 30035
4101 lindsey driveDecatur, GA 30035
Description
Newly renovated 3 bedroom 1 and 1/2 bath ranch with a new roof, new driveway, fresh paint, new tiled eat in kitchen, new carpet throughout, separate living, family room with built-in bookshelves, a fenced back yard and a detached basement offering finished rooms and a full bath that can be an income producing space. Great investment property or a first time buyer;s dream.
Property Details for 4101 Lindsey Drive
- Subdivision ComplexGlenwood East
- Architectural StyleBrick 4 Side, Ranch
- Parking FeaturesCarport
- Property AttachedNo
LISTING UPDATED:
- StatusClosed
- MLS #8474455
- Days on Site5
- Taxes$686.04 / year
- MLS TypeResidential
- Year Built1960
- Lot Size0.30 Acres
- CountryDeKalb
LISTING UPDATED:
- StatusClosed
- MLS #8474455
- Days on Site5
- Taxes$686.04 / year
- MLS TypeResidential
- Year Built1960
- Lot Size0.30 Acres
- CountryDeKalb
Building Information for 4101 Lindsey Drive
- StoriesOne
- Year Built1960
- Lot Size0.3000 Acres
Payment Calculator
Term
Interest
Home Price
Down Payment
The Payment Calculator is for illustrative purposes only. Read More
Property Information for 4101 Lindsey Drive
Summary
Location and General Information
- Community Features: None
- Directions: 285S LEFT TO GLENWOOD RD LEFT OFF THE EXIT TO RIGHT ON LINDSEY.
- Coordinates: 33.731345,-84.221737
School Information
- Elementary School: Canby Lane
- Middle School: Mary Mcleod Bethune
- High School: Towers
Taxes and HOA Information
- Parcel Number: 15 163 09 032
- Tax Year: 2017
- Association Fee Includes: None
Virtual Tour
Parking
- Open Parking: No
Interior and Exterior Features
Interior Features
- Cooling: Electric, Central Air
- Heating: Electric, Central
- Appliances: Dishwasher, Oven/Range (Combo), Refrigerator
- Basement: Bath Finished, Bath/Stubbed, Exterior Entry, Finished
- Flooring: Carpet, Tile
- Interior Features: Bookcases
- Levels/Stories: One
- Foundation: Block
- Main Bedrooms: 3
- Total Half Baths: 1
- Bathrooms Total Integer: 3
- Main Full Baths: 1
- Bathrooms Total Decimal: 2
Exterior Features
- Laundry Features: In Kitchen, Laundry Closet
- Pool Private: No
Property
Utilities
- Water Source: Public
Property and Assessments
- Home Warranty: Yes
- Property Condition: Updated/Remodeled, Resale
Green Features
Lot Information
- Above Grade Finished Area: 1302
- Lot Features: Level
Multi Family
- Number of Units To Be Built: Square Feet
Rental
Rent Information
- Land Lease: Yes
Public Records for 4101 Lindsey Drive
Tax Record
- 2017$686.04 ($57.17 / month)
Home Facts
- Beds4
- Baths2
- Total Finished SqFt1,302 SqFt
- Above Grade Finished1,302 SqFt
- StoriesOne
- Lot Size0.3000 Acres
- StyleSingle Family Residence
- Year Built1960
- APN15 163 09 032
- CountyDeKalb


